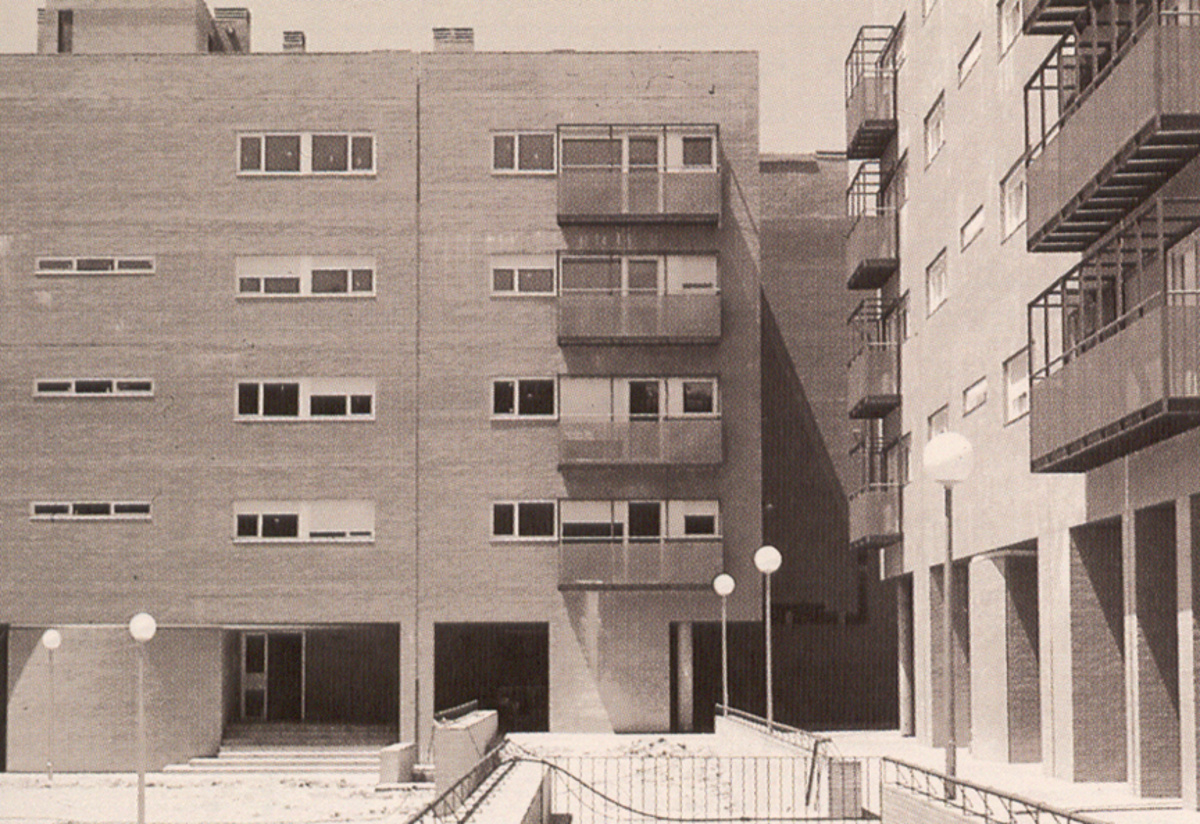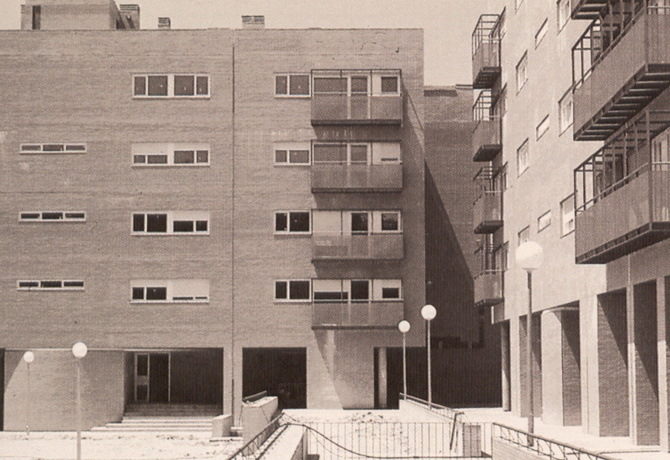Loading...
The planning envisaged linear building with a block courtyard on a rectangular plot of 90 X 60 m. The total occupation of the movement area fixed in the planning, added to the permitted height, resulted in a buildable area that the 131 dwellings required did not consume. It was possible to choose to occupy the whole area with less height than allowed or to consume it, freeing up part of the floor, thus achieving access to the interior of the block courtyard.
This last solution seemed more interesting to us as it managed to maintain the volume on the street, and the interior space was permeabilised. We are convinced that a block is not necessarily defined by the continuity of the alignment. It can also be formalised, as there are clear references in the extensions, by the construction of blocks that form the block, but do not enclose it. Thus, Four blocks are planned which, placed in the centre of the alignments, leave the corners open. In this way, a reading of continuity is achievedwhile at the same time openness to the interior is also suggested, which is conceived as a semi-public space.
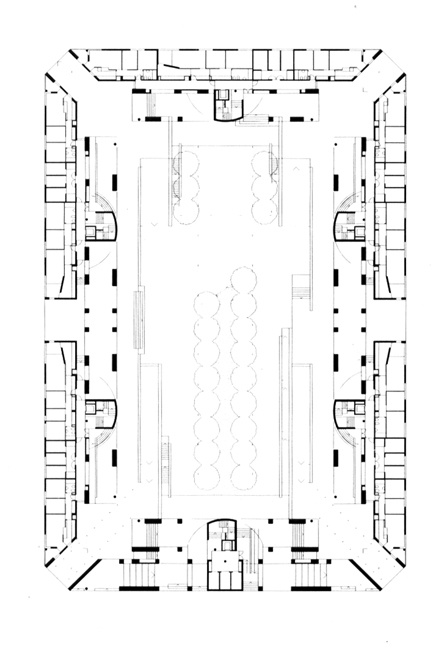
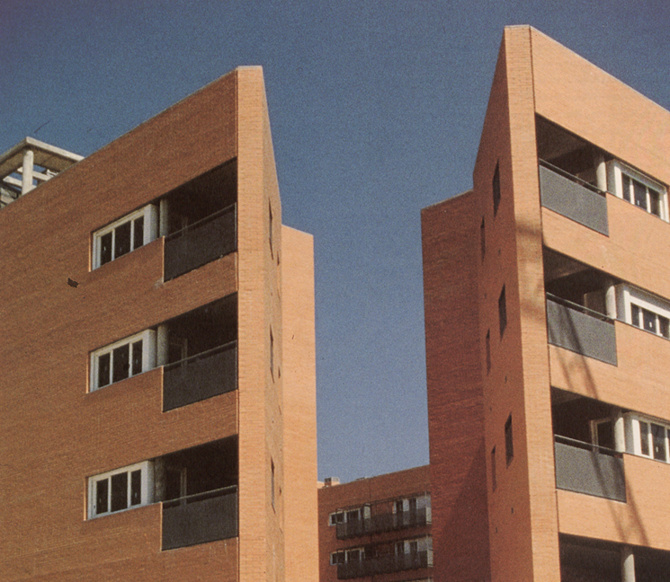
On the Ground Floor there are also dwellings, including the four homes for disabled people, which can be accessed by ramps or stairs, as all the dwellings are raised one metre above the level of the arcades for privacy. The upper floors are structured in the same way in all buildings: A central Corridor is planned, parallel to the façade and open to the light at the ends. From here you can access the flats, 6 or 10 per floor depending on whether the block is the Short one or the Long one. Kitchens and toilets are attached to the corridor. Living room and bedrooms open onto the outside.
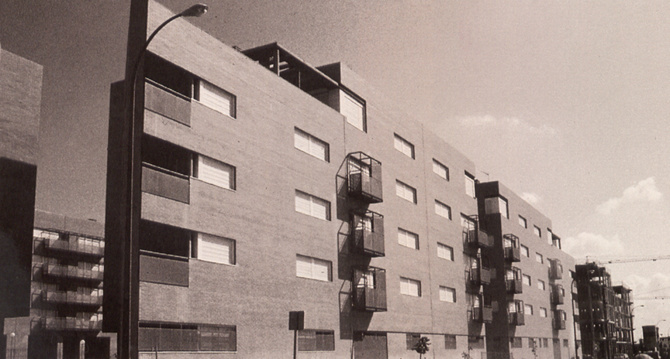
General information
131 dwellings on plot 48
YEAR
Status
Built
Option to visit
Address
St. de Copérnico,
28032 Valdebernardo - Madrid
Latitude: 40.395764175
Longitude: -3.625263736
Classification
Built area
Awards
Information provided by
V BEAU
Website links
Location
https://serviciosdevcarq.gnoss.com/https://serviciosdevcarq.gnoss.com//imagenes/Documentos/imgsem/36/36ef/36ef4954-ddd5-48a6-a6fe-d0d5054f93d2/ec9cab4e-91f2-4cec-a241-a8e29c0e6761.jpg, 0000003069/131 Viviendas 2 .jpg
https://serviciosdevcarq.gnoss.com/https://serviciosdevcarq.gnoss.com//imagenes/Documentos/imgsem/36/36ef/36ef4954-ddd5-48a6-a6fe-d0d5054f93d2/1b28bf1a-a0df-4643-9783-5b66e0ef7a12.jpg, 0000003069/131 Viviendas 1.jpg
https://serviciosdevcarq.gnoss.com/https://serviciosdevcarq.gnoss.com//imagenes/Documentos/imgsem/36/36ef/36ef4954-ddd5-48a6-a6fe-d0d5054f93d2/28da3ab3-3901-4f54-a89c-99b7fba33357.jpg, 0000003069/131 Viviendas 3 .jpg
https://serviciosdevcarq.gnoss.com//imagenes/Documentos/imgsem/36/36ef/36ef4954-ddd5-48a6-a6fe-d0d5054f93d2/4c5593e0-32ea-407d-82d0-3a9148244b31.jpg, 0000003069/131 Viviendas planta .jpg
