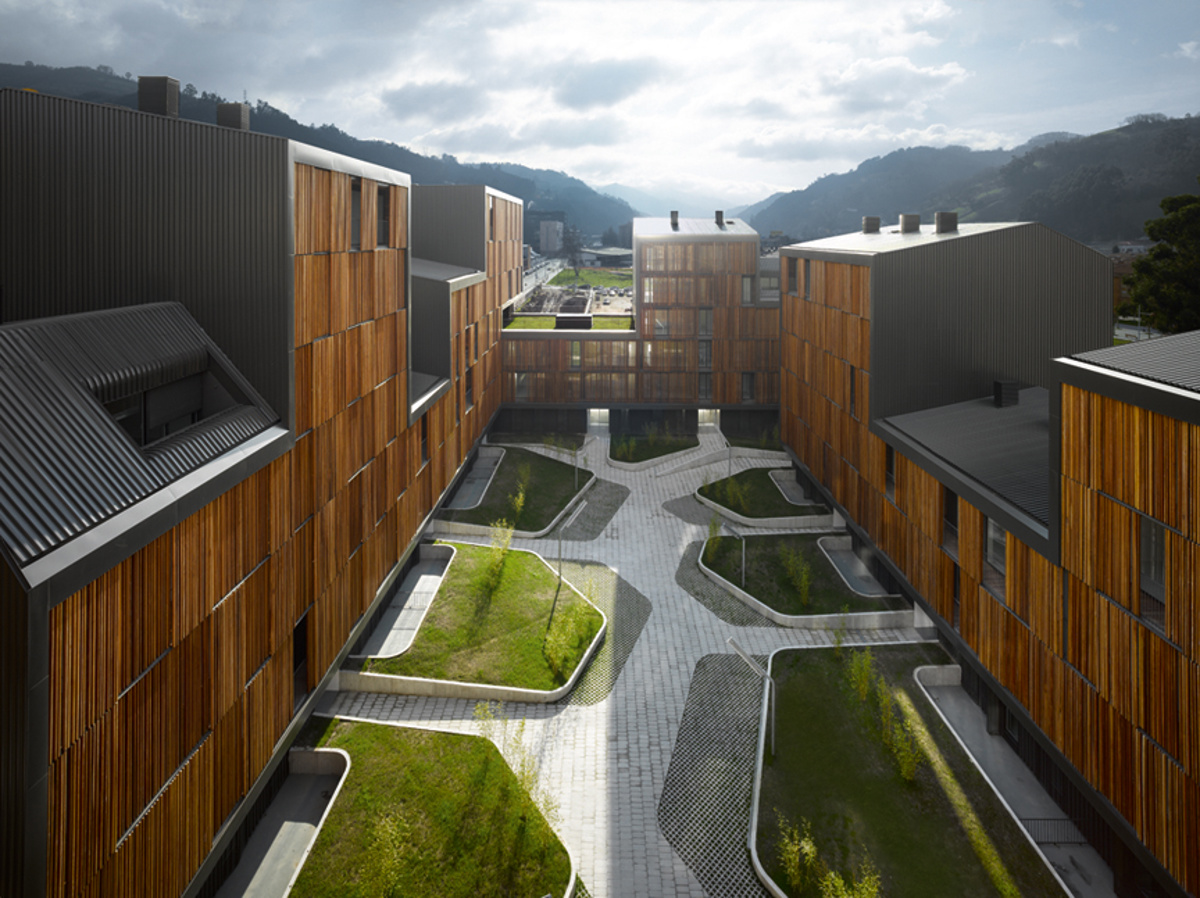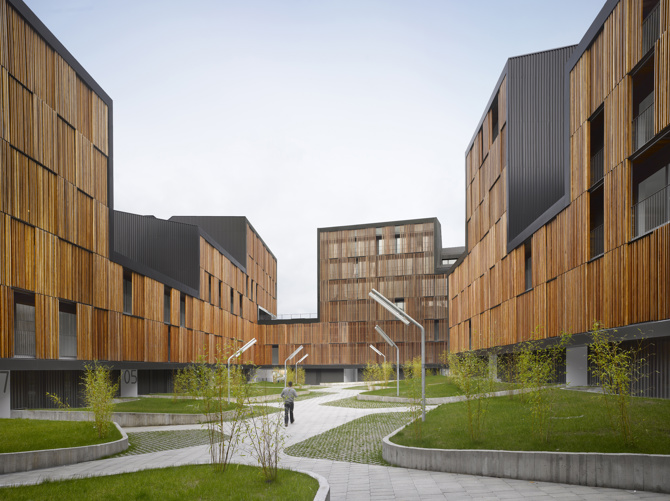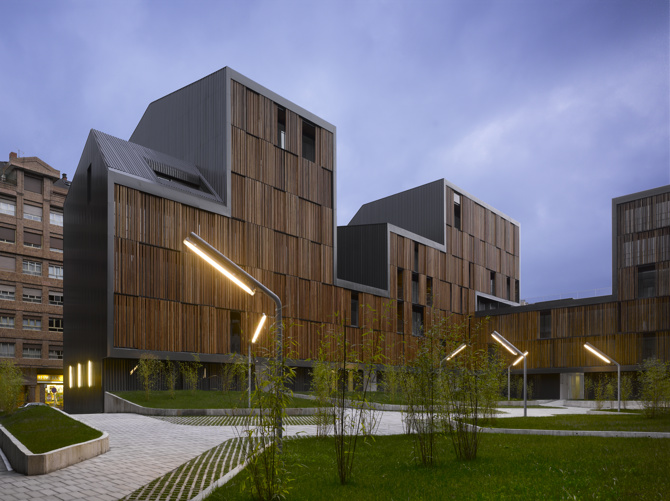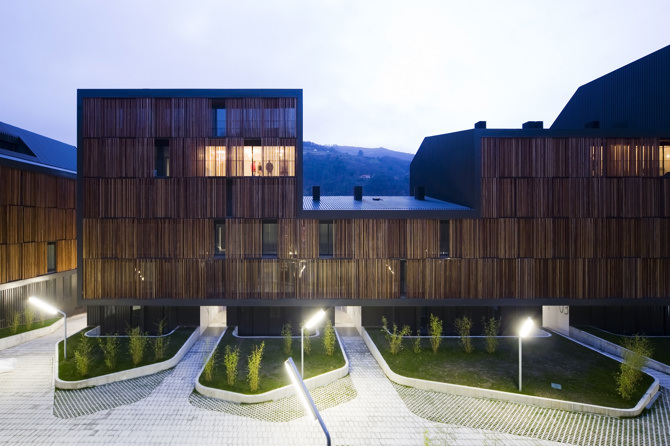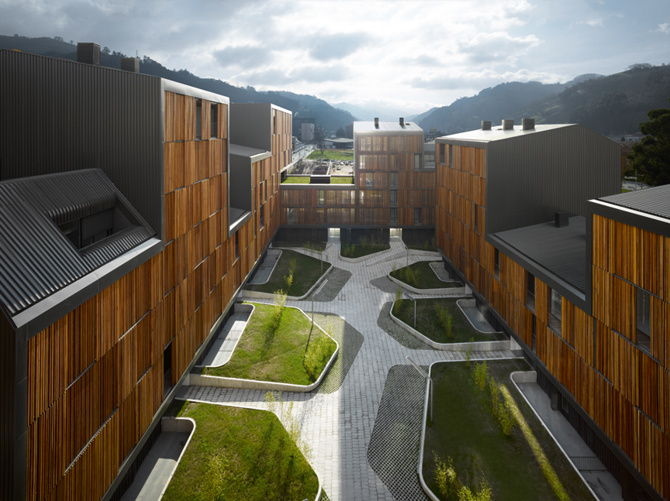Loading...
Capturing the place, reconnecting with the valley: one of the most interesting characteristics that can be perceived in the place is that, despite being in the middle of the built-up urban mass of Mieres, it is possible to reconnect with cut-out views of the mountain and the meadows of the valley above. We wanted to recover this dual quality for the project, urban and rural at the same time.
We sought a volumetric interplay between the building and its surroundings, voids and cut-outs that would allow us to observe mountains between buildings, fragments of the Asturian landscape in the distance, while at the same time allowing the sun and the air to enter the interior space. An urban room. The interior square, a place for relationships. We propose a return to the origin of the place. An interior world that transports us to the visually lost meadows, an urban room, with fragmented edges, that captures the inhabitants of Mieres through its open doors to the city.
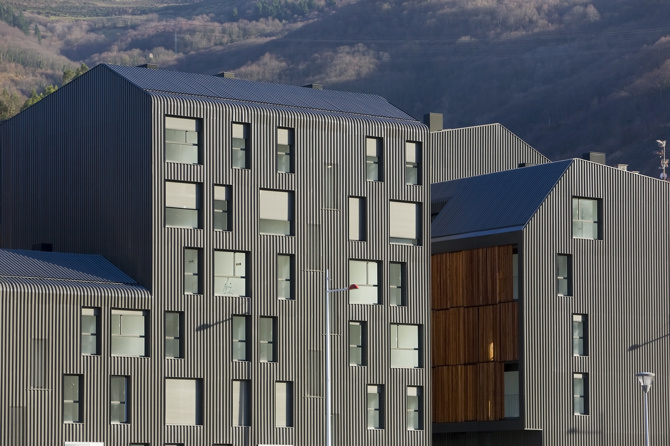
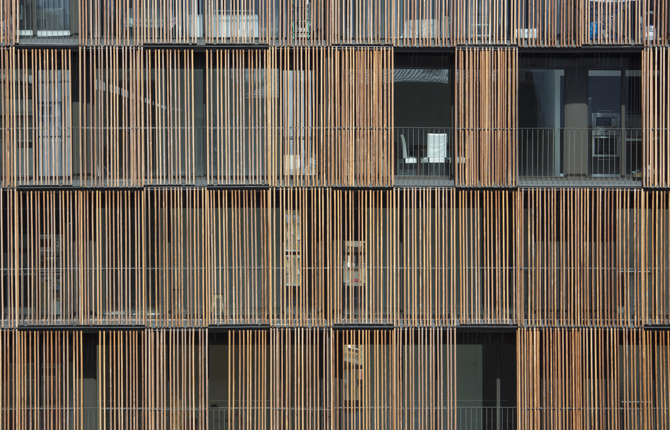
Opening up the block was another of our properties, making the interior space not a forgotten back space, but the centre of the social relations of its inhabitants and a place to look at. The daytime spaces of the dwellings overlook this square, also generating activity on the façades that delimit it.

Façades, dialogues of memory: the dual nature of the project is reflected in its double material configuration. On the one hand, its urban face is made of steel and recalls the memory of the most industrial Mieres and the mines, the old economic engine of the city. The interior face of the building seeks a rural reference, a return to nature and to the origin, to the traditional Asturian porch, to the use of wood, which recalls with its vertical rhythms the forests of the nearby mountains.
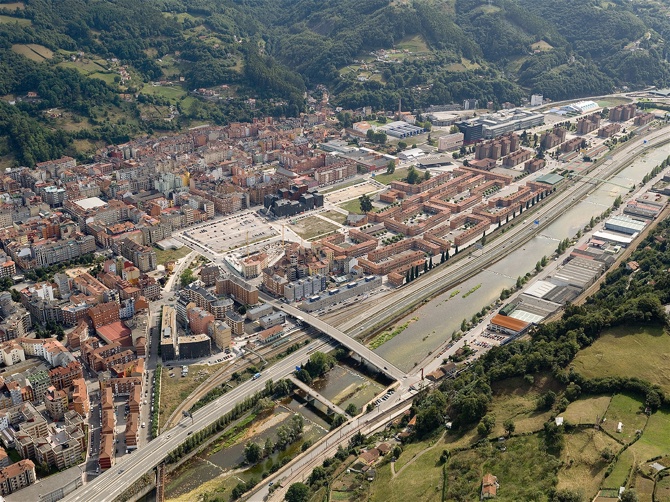
General information
131 subsidised housing units in Mieres
YEAR
Status
Built
Option to visit
Address
St. Dolores Ibarruri,
33600 Mieres - Asturias
Latitude: 43.247674498
Longitude: -5.776960823
Classification
Construction system
Structure of concrete slabs and metal pillars. Exterior envelope of lacquered steel panels. Terraces and interior lattice made of wooden slats.
Built area
Collaborators
Emma Palenzuela (Technical Architect)
Alejandro García González (Basic and Execution Project)
Pedro Magro (Basic and Execution Project)
DyA ingenieros (Installations)
André Albuquerque (Basic Project)
Involved architectural firms
Information provided by
Zigzag Arquitectura
-
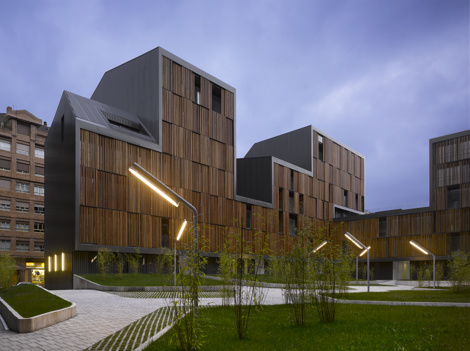
02_131 viviendas mieres_ZZA_R - Roland Halbe -
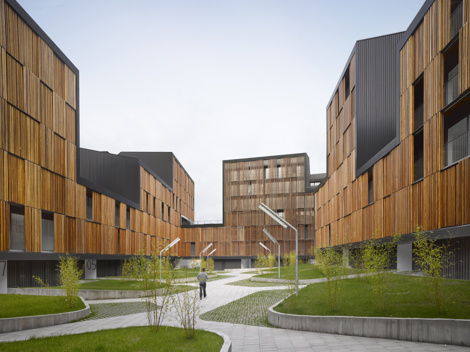
01_131 viviendas mieres_ZZA_R - Roland Halbe -
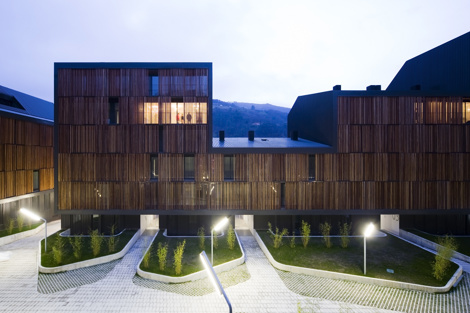
03_131 viviendas mieres_ZZA_A - Alberto Cubas
Location
Docs
Itineraries
https://serviciosdevcarq.gnoss.com/https://serviciosdevcarq.gnoss.com//imagenes/Documentos/imgsem/9d/9d5e/9d5ee20c-bffb-4ec4-a57e-c2ca32b10505/18580e70-933a-4138-9285-10ae4def4082.jpg, 0000005964/mieres 1.jpg
https://serviciosdevcarq.gnoss.com/https://serviciosdevcarq.gnoss.com//imagenes/Documentos/imgsem/9d/9d5e/9d5ee20c-bffb-4ec4-a57e-c2ca32b10505/d59dd799-6939-4f18-9b69-5ebb5e7d20e8.jpg, 0000005964/01_131 viviendas mieres_ZZA_R.HALBE.jpg
https://serviciosdevcarq.gnoss.com/https://serviciosdevcarq.gnoss.com//imagenes/Documentos/imgsem/9d/9d5e/9d5ee20c-bffb-4ec4-a57e-c2ca32b10505/e45aff62-8b80-4294-867f-f9000298c838.jpg, 0000005964/02_131 viviendas mieres_ZZA_R.HALBE.jpg
https://serviciosdevcarq.gnoss.com/https://serviciosdevcarq.gnoss.com//imagenes/Documentos/imgsem/9d/9d5e/9d5ee20c-bffb-4ec4-a57e-c2ca32b10505/9aa2e44b-9484-4cd0-91ee-70ebe2461978.jpg, 0000005964/03_131 viviendas mieres_ZZA_A.CUBAS.jpg
https://serviciosdevcarq.gnoss.com/https://serviciosdevcarq.gnoss.com//imagenes/Documentos/imgsem/9d/9d5e/9d5ee20c-bffb-4ec4-a57e-c2ca32b10505/8c88cfab-ee31-48a9-957f-4fb1b1d2f765.jpg, 0000005964/04_131 viviendas mieres_ZZA_A.CUBAS.jpg
https://serviciosdevcarq.gnoss.com/https://serviciosdevcarq.gnoss.com//imagenes/Documentos/imgsem/9d/9d5e/9d5ee20c-bffb-4ec4-a57e-c2ca32b10505/66060fe4-ddf4-47e5-a5dc-6b7bde4440a0.jpg, 0000005964/05_131 viviendas mieres_ZZA_A.GARCIA.jpg
https://serviciosdevcarq.gnoss.com/https://serviciosdevcarq.gnoss.com//imagenes/Documentos/imgsem/9d/9d5e/9d5ee20c-bffb-4ec4-a57e-c2ca32b10505/f6690961-7ad0-486e-8e92-78ec645fcf07.jpg, 0000005964/06_131 viviendas mieres_ZZA_A.CUBAS.jpg
https://serviciosdevcarq.gnoss.com/https://serviciosdevcarq.gnoss.com//imagenes/Documentos/imgsem/9d/9d5e/9d5ee20c-bffb-4ec4-a57e-c2ca32b10505/7f991077-0c11-46e2-96da-691b9a570ebc.jpg, 0000005964/07_131 viviendas mieres_ZZA_A.GARCIA_aerea_ZZA.jpg
https://serviciosdevcarq.gnoss.com/https://serviciosdevcarq.gnoss.com//imagenes/Documentos/imgsem/9d/9d5e/9d5ee20c-bffb-4ec4-a57e-c2ca32b10505/28053d7b-be4a-4c55-9852-d5daa8fb2cca.jpg, 0000005964/08_maqueta_ZZA.jpg
https://serviciosdevcarq.gnoss.com/https://serviciosdevcarq.gnoss.com//imagenes/Documentos/imgsem/9d/9d5e/9d5ee20c-bffb-4ec4-a57e-c2ca32b10505/867cd2a8-c83d-4000-a38e-0287f9406feb.jpg, 0000005964/09_maqueta_ZZA.jpg
