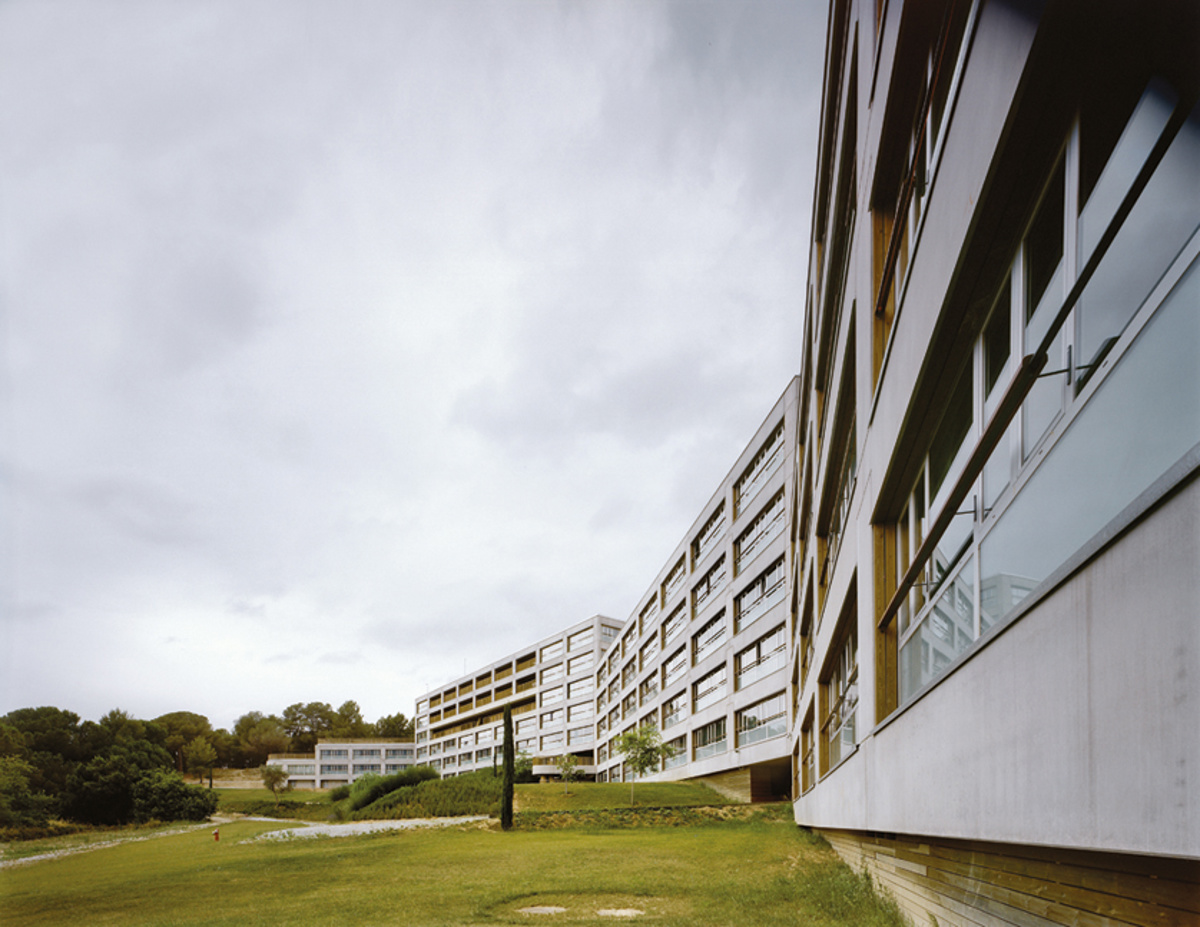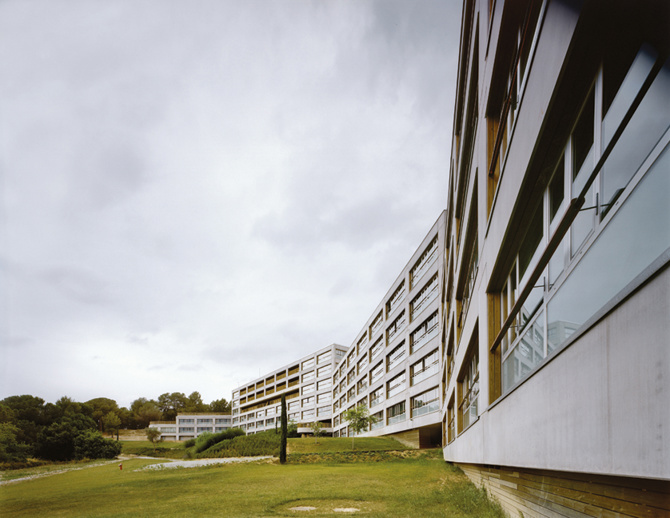Loading...
The Universitat Autònoma de Barcelona's heritage is its mixed character between urban and suburban implantation. The extension of its student housing fully participates, due to its location, in this situation: it continues the campus on one side and faces the Vallès landscape on the other.
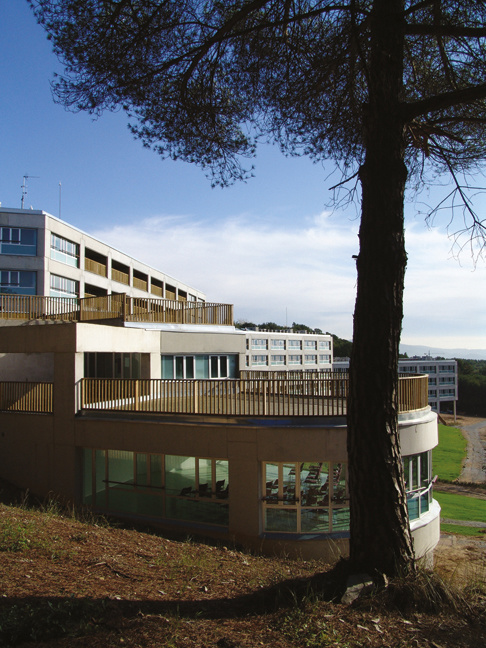
In response to this determining fact, the building seeks to culminate the urban implantation of the pre-existing residence, configuring a square that is to become the civic centre of the complex, while at the same time overlooking and embracing the valley of Sant Domènec. The basic typology - corridor and rooms - folds into different forms to perform this dual role, adjusting to the weather, the topography and the vegetation (no trees have been touched).
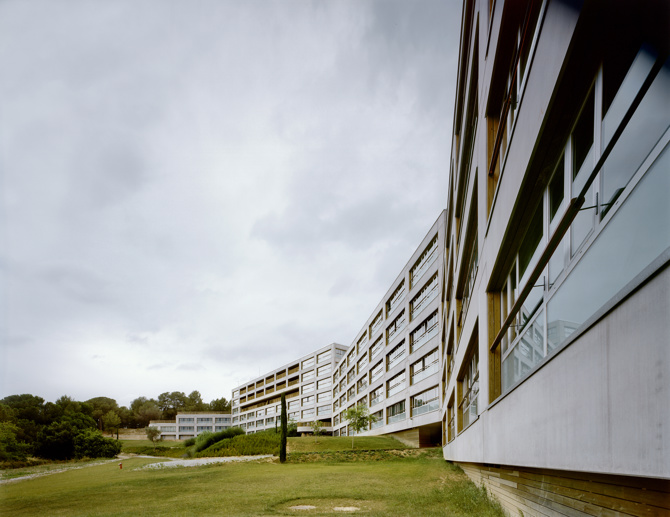
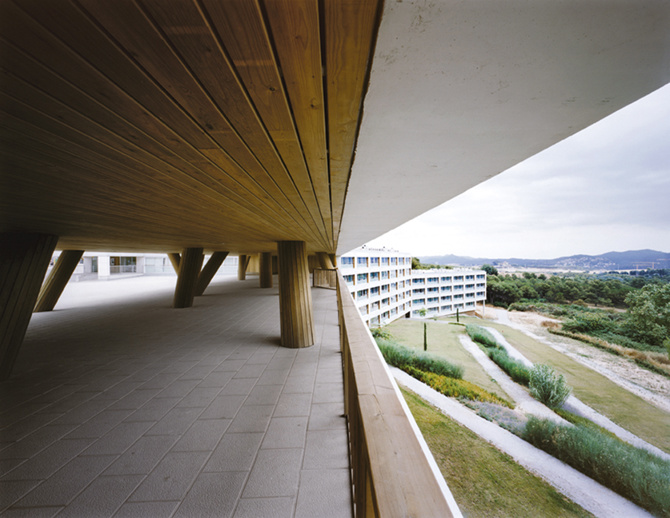
The main entrances are in the square, where the landscape breaks through the main volume. Each turn is an opportunity to link the urban and natural environment, and to penetrate the specific accesses for each volume of the building. At first glance, the building complex does not necessarily seek to differentiate itself from the existing architecture on the site, whether discreet or mediocre. It even dyes itself - curtains, door jambs and fire escapes - in the colours it finds there.
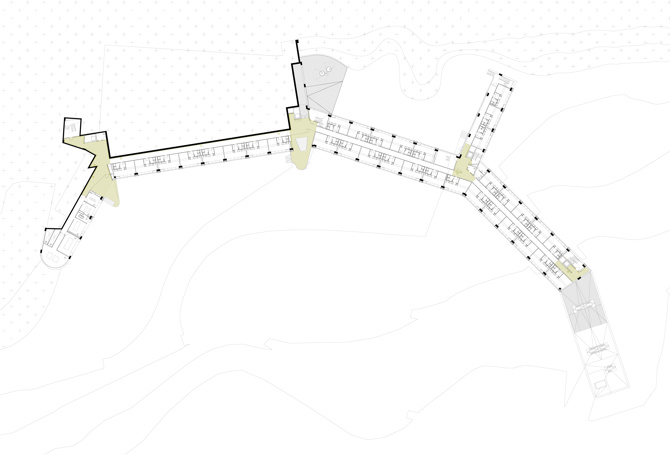
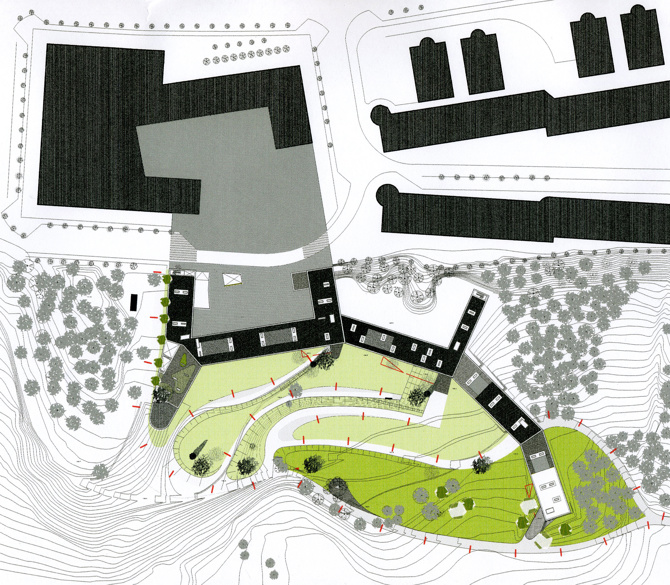
Every exception, however, every break in the volume, every contrast between materials depending on the side - very artificial (prefabricated) or very natural (wood) - is an opportunity to organise a specific form of occupation of space that wants to explain and intensify the experience of living in this place.
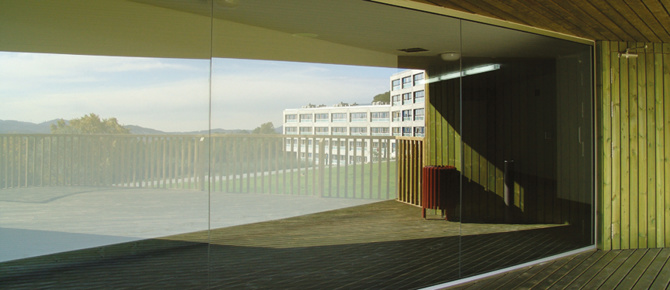
General information
216 subsidised housing units on the Autonomous University of Barcelona Campus
YEAR
Status
Built
Option to visit
Address
St. de la Vila,
08193 Cerdanyola del Valles - Barcelona
Latitude: 41.498972365
Longitude: 2.0965572103
Classification
Built area
Awards
Involved architects
Collaborators
Involved architectural firms
Location
https://serviciosdevcarq.gnoss.com/https://serviciosdevcarq.gnoss.com//imagenes/Documentos/imgsem/38/3892/38928309-9a73-41fa-b2cb-8f0ad1bd4b90/de13885a-10fe-4d6b-8e3f-fe36e37ee1a2.jpg, 0000005875/216 viviendas 1.jpg
https://serviciosdevcarq.gnoss.com/https://serviciosdevcarq.gnoss.com//imagenes/Documentos/imgsem/38/3892/38928309-9a73-41fa-b2cb-8f0ad1bd4b90/c1133f97-9cbd-45a4-916e-690f02233898.jpg, 0000005875/216 viviendas 2.jpg
https://serviciosdevcarq.gnoss.com/https://serviciosdevcarq.gnoss.com//imagenes/Documentos/imgsem/38/3892/38928309-9a73-41fa-b2cb-8f0ad1bd4b90/d125a540-24d9-4c88-a7c8-f210beaab2a4.jpg, 0000005875/216 viviendas 3.jpg
https://serviciosdevcarq.gnoss.com/https://serviciosdevcarq.gnoss.com//imagenes/Documentos/imgsem/38/3892/38928309-9a73-41fa-b2cb-8f0ad1bd4b90/4fded433-0173-48b1-82af-c3dcbe340b33.jpg, 0000005875/216 viviendas 4.jpg
https://serviciosdevcarq.gnoss.com/https://serviciosdevcarq.gnoss.com//imagenes/Documentos/imgsem/38/3892/38928309-9a73-41fa-b2cb-8f0ad1bd4b90/9fa98961-d07a-4e74-9a22-75515958765d.jpg, 0000005875/P0401-VIL_FO_COL_03_JB_72.jpg
https://serviciosdevcarq.gnoss.com//imagenes/Documentos/imgsem/38/3892/38928309-9a73-41fa-b2cb-8f0ad1bd4b90/8d4e33a9-486a-48bd-99c9-ef4e799d78b3.jpg, 0000005875/P0401-VIL_PL_08_Emplacament.jpg
https://serviciosdevcarq.gnoss.com//imagenes/Documentos/imgsem/38/3892/38928309-9a73-41fa-b2cb-8f0ad1bd4b90/e1580143-a773-421f-8612-f70acd97d2f3.jpg, 0000005875/P0401-VIL_PL_10_Planta_Soterrani.jpg
https://serviciosdevcarq.gnoss.com//imagenes/Documentos/imgsem/38/3892/38928309-9a73-41fa-b2cb-8f0ad1bd4b90/77ef15f2-e216-4d98-88a7-23bcea8f2a99.jpg, 0000005875/P0401-VIL_PL_14_Alcat-Seccio_longitudinal.jpg
