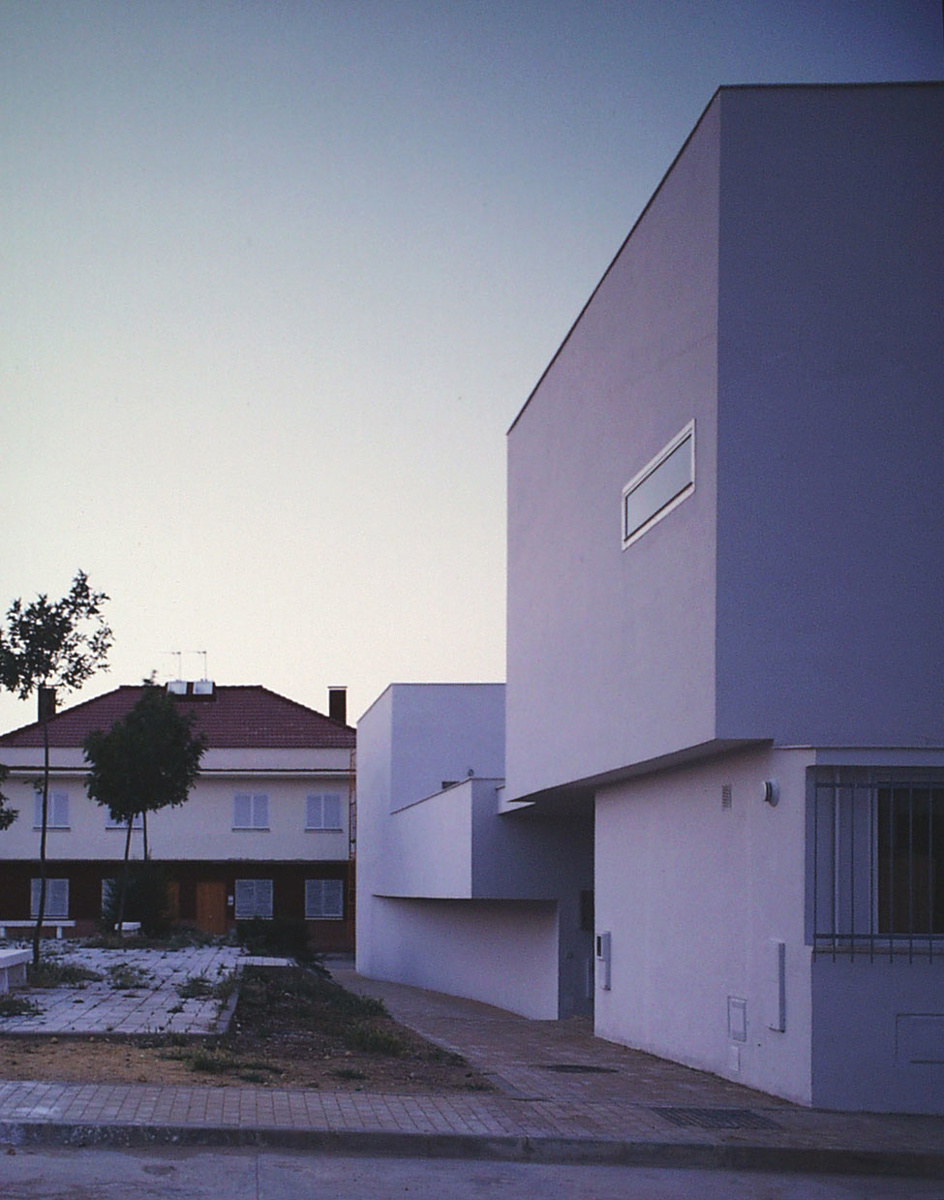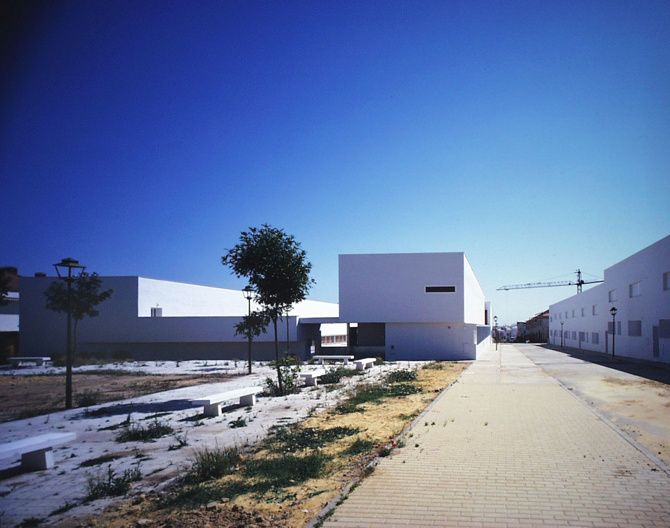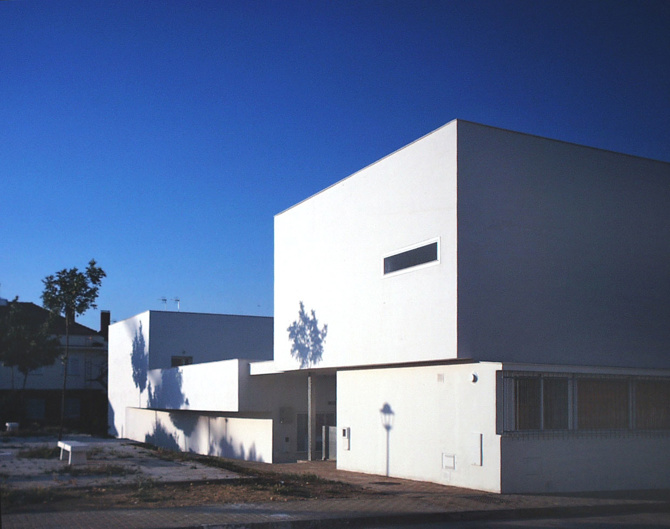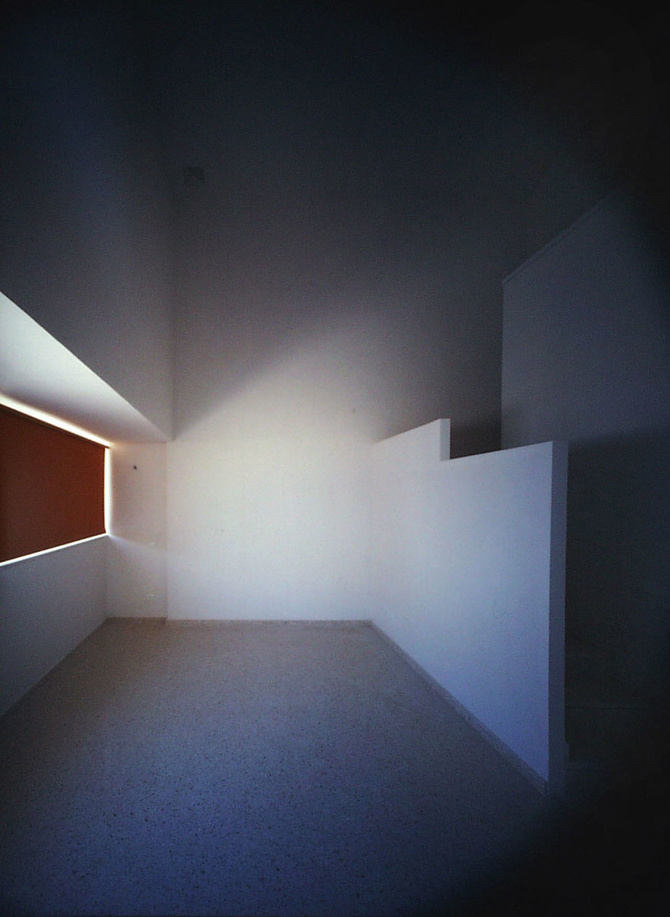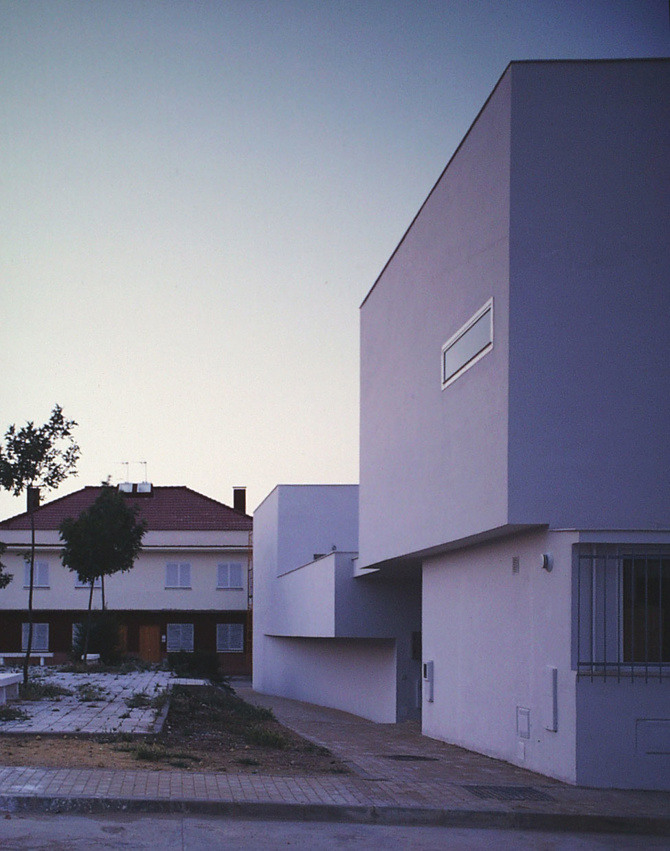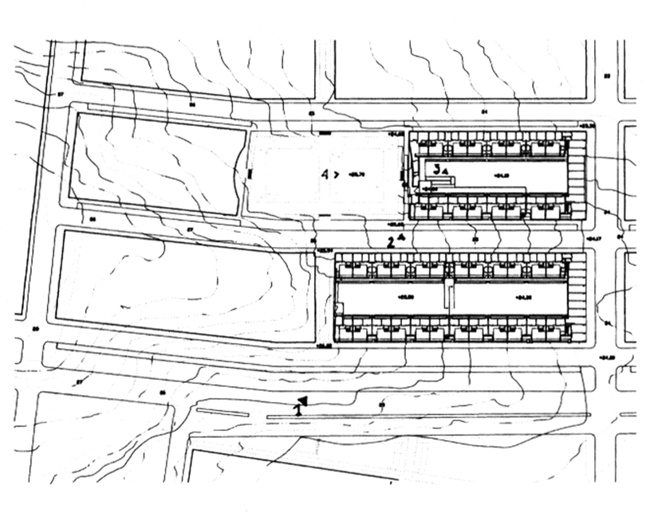Loading...
The project was to provide for the development of a group of 44 semi-detached single-family dwellings, under a special regime of official protection. We propose to modify the conventional conception of the city, which hierarchises and prioritises, in a place like this, parameters such as façades, heights or alignments, as opposed to conditioning factors of a different nature, such as geography, orientation and sunlight.
In accordance with the layout of the pre-existing road, two blocks are proposed with an appreciably rectangular ground plan, open at one end, showing the courtyards of the block to the outside as far as possible. In this way, the Mediterranean tradition of filter spaces is recovered, based on the understanding of these block courtyards as intermediate areas in which the entrance circulations to the interior of the dwellings are created.
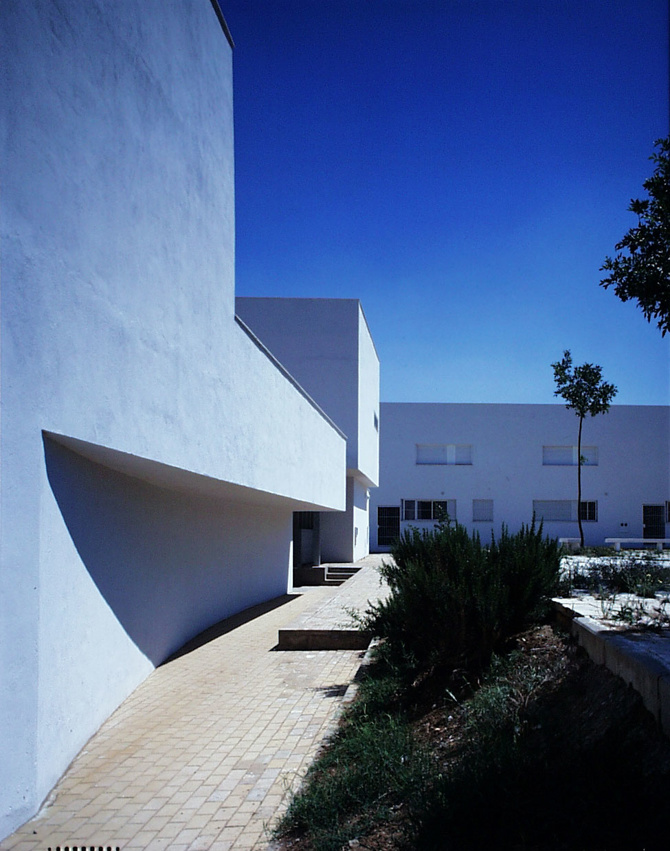
General information
44 subsidised housing units in Santiponce
YEAR
Status
Built
Option to visit
Address
St. la Almendra,
41970 Santiponce - Sevilla
Latitude: 37.434345162
Longitude: -6.042769397
Classification
Built area
Involved architectural firms
Information provided by
MGM Morales de Giles Arquitectos
-
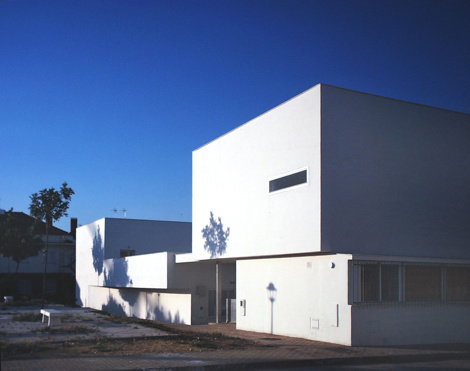
MGM Morales de Giles Arquitectos -
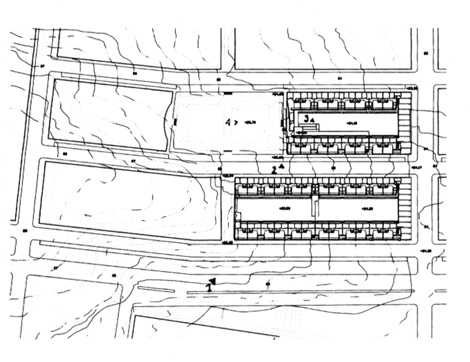
II BIAU -
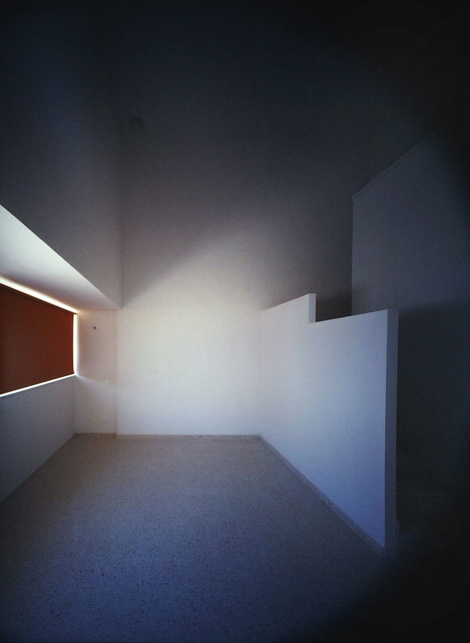
MGM Morales de Giles Arquitectos -
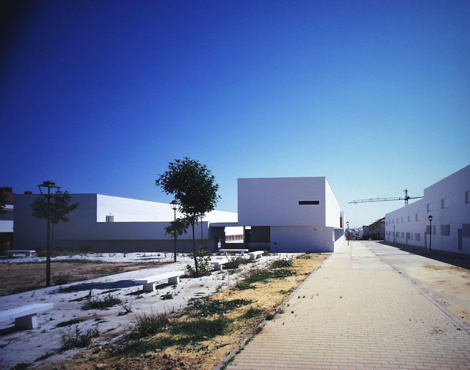
MGM Morales de Giles Arquitectos
Location
https://serviciosdevcarq.gnoss.com/https://serviciosdevcarq.gnoss.com//imagenes/Documentos/imgsem/57/57bd/57bd1cab-95b1-4ccd-a1a0-ec653439ff2c/e69ea0f2-20b5-4d3d-83a5-79d66505c79d.jpg, 0000003077/Santiponce.jpg
https://serviciosdevcarq.gnoss.com/https://serviciosdevcarq.gnoss.com//imagenes/Documentos/imgsem/57/57bd/57bd1cab-95b1-4ccd-a1a0-ec653439ff2c/85cf696e-8376-49ff-b586-17bb88bb9012.jpg, 0000003077/584-03.jpg
https://serviciosdevcarq.gnoss.com/https://serviciosdevcarq.gnoss.com//imagenes/Documentos/imgsem/57/57bd/57bd1cab-95b1-4ccd-a1a0-ec653439ff2c/af63a3ae-57d3-4c20-bb59-b68d43a10fdd.jpg, 0000003077/584-10.jpg
https://serviciosdevcarq.gnoss.com/https://serviciosdevcarq.gnoss.com//imagenes/Documentos/imgsem/57/57bd/57bd1cab-95b1-4ccd-a1a0-ec653439ff2c/9e676b13-ccb1-4c2e-be1b-e2a335ababad.jpg, 0000003077/584-12.jpg
https://serviciosdevcarq.gnoss.com/https://serviciosdevcarq.gnoss.com//imagenes/Documentos/imgsem/57/57bd/57bd1cab-95b1-4ccd-a1a0-ec653439ff2c/97eda15d-d35f-4cfc-abe9-bf15d37c43aa.jpg, 0000003077/584-20.jpg
https://serviciosdevcarq.gnoss.com//imagenes/Documentos/imgsem/57/57bd/57bd1cab-95b1-4ccd-a1a0-ec653439ff2c/b21fda40-d7bf-4d0c-867c-34ab5bbf5727.jpg, 0000003077/44 VIVIENDAS VPO EN SANTIPONCE p1.jpg
