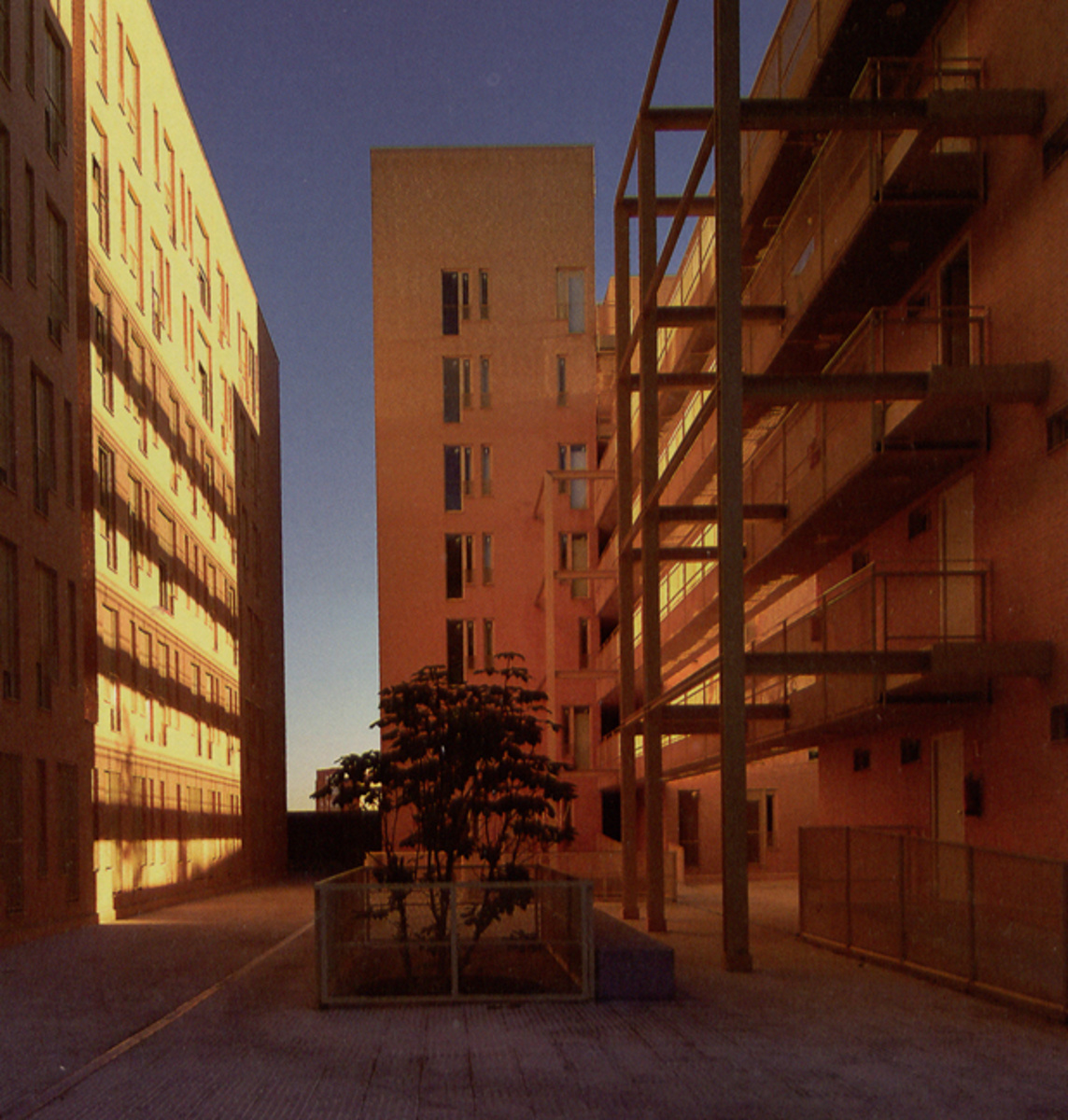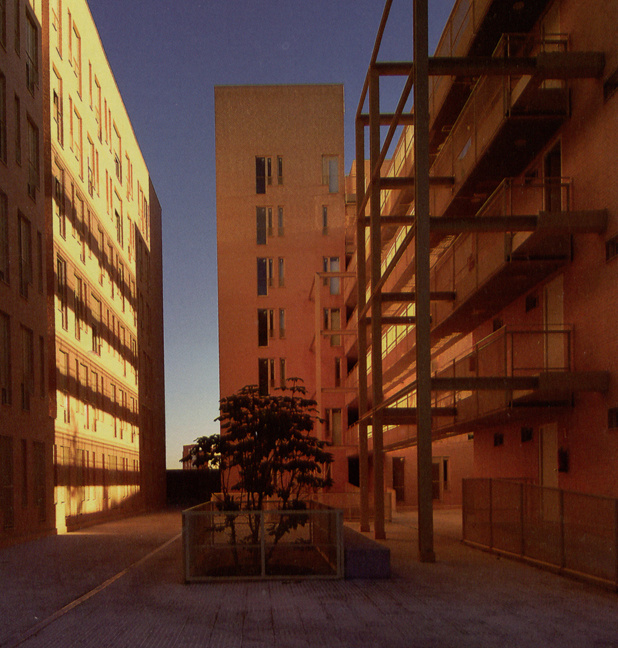Loading...
The competition, and the subsequent project, propose significant changes to the way in which current social housing is normally understood. To begin with, starting from the urban conditioning factors, the site is conquered by means of a simple and direct abstraction: the limiting volume, beyond the usual and strict "in plan" approaches that only weigh up the "capable area".
A volume is proposed, a capable parallelepiped, which, from its limits, is strategically emptied in order to make possible the programme, the buildable surface, the sunlight and the orientations; in short, the useful planes. And in pursuit of the right character we propose a space of spaces. A society of vertical prisms which, in its layout, facilitates the hierarchical relationships (public and private) of a residential building which, due to its location, needs to be open to the sky and the sun, but which also needs to be protected from the streets by its envelopes. The resulting linear pieces alternate parallel functional bands in such a way that, once again, as in the built-up area, living and relationship centres are emptied out.
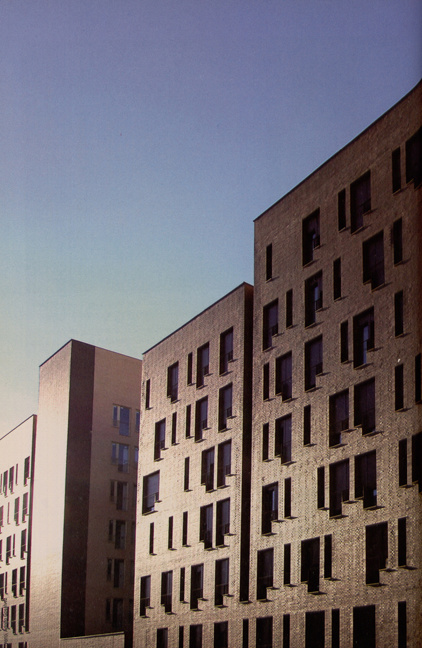
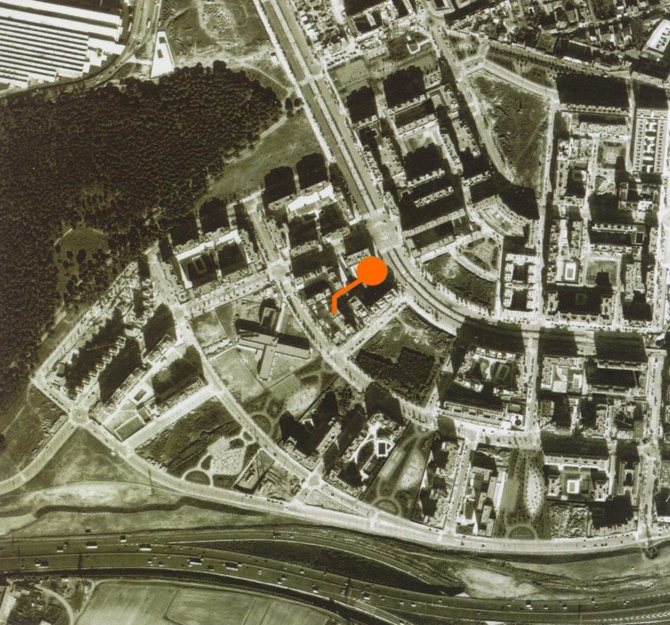
We are looking for flexibility in the source approach. We create a housing system rather than a systematic aggregation of rigid unit types. This system enables a series, a pattern. And from there it is immediately available as many units and types as the property demands. This avoids the usual problem of adhering to a rigid programme. Serial houses are essentially large rooms that are compartmentalised according to real needs. Large rooms with service spaces as outline and shelter. Its main characteristic is its intentional metre.
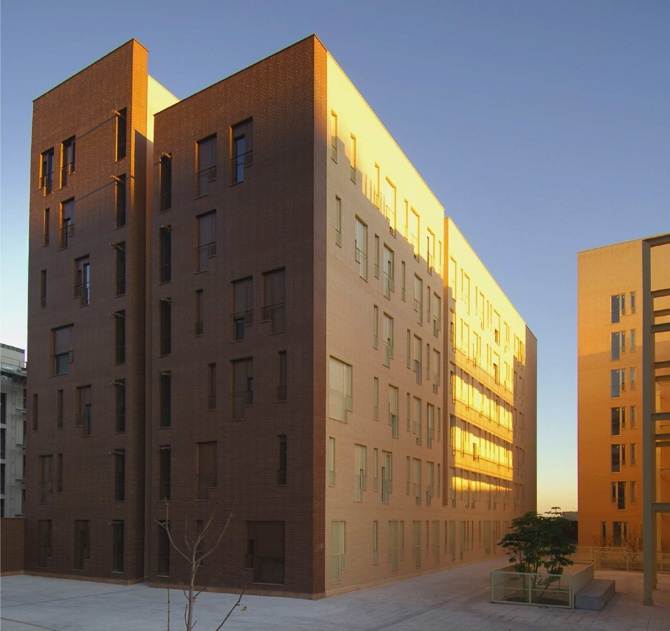
We dimensioned a central room, a nave, which naturally invites the fragmentation that must exist, and not the other way round. The spaces arranged in this way create a comfortable intimacy, not only because of their perimeter isolation but also because of their capacity for personalisation. Users can easily arrange the partitions, the transversal screens, wherever the need takes them. Similarly, the longitudinal perimeters, formed by folded walls that encapsulate the service rooms (kitchens, drying rooms, bathrooms, storage rooms) can also be altered as required due to the way they are arranged. It is a simple system of organisation, of functional localisation, rather than a play test with the most common typologies. A system that easily allows for the alteration of specific points without affecting the overall result.
In this way, the façades are (finally) truly and effectively independent of the floors. There are only two types of gaps, and we have basic but specialised ones. A fixed, unitary, vertical glass pane to look out and illuminate with the horizon as a mullion, and next to it, a small, slender, operable window with a stone jamb, this time, because it is only intended to ventilate by means of a controlled laminar flow. Therefore, the mandatory shutters can go inside. The result will be a changing canvas, not an immediate one, which will in no way be affected by the particular use of each neighbour. Each personalisation will come only from the glass inwards.
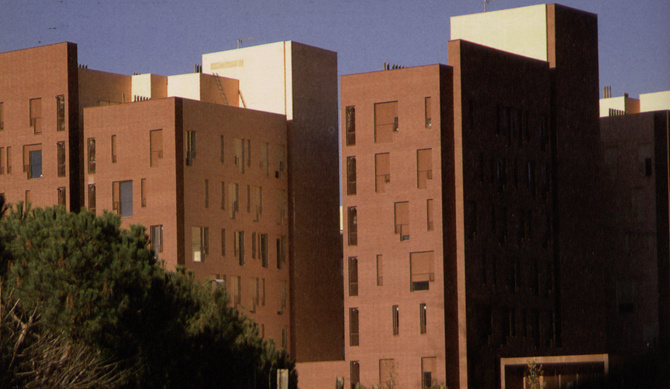
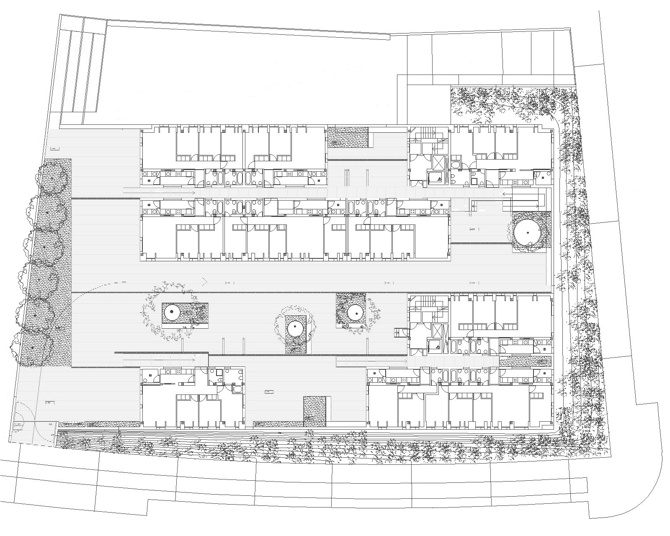
But this system not only has functional or compositional advantages, it is also an effective passive solution to the thermal and acoustic insulation of dwellings, which, in the end, will lead to positive energy savings. The functional bands of walls inhabited by server (technological) elements, placed centrifugally on the outer perimeter of each unit, provide an effective self-regulating and adaptive buffer that will, in turn, allow adequate ventilation by opposing façades.
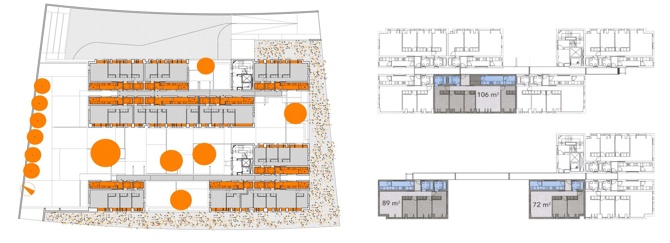
The choice of materials is based on the right quality. Thus, the car park, on the earthy supporting plane of the original prism - imagining the capable parallelepiped, we cannot avoid resting it on the transformed terrain, on the earth trampled by the weight of such an enormous mass - is paved with small gravel, so that the cars rattle slowly through the trees. Trees offering their green canopies at the level of the playful, walled platform on the ground floor. The exterior façades are made of attractive, double brickwork, echoing the Madrid residential architecture, dark on the exterior boundary planes, light on the interiors, forcing the internal luminosity, the idea of a protective shell in the face of the indeterminate exterior.
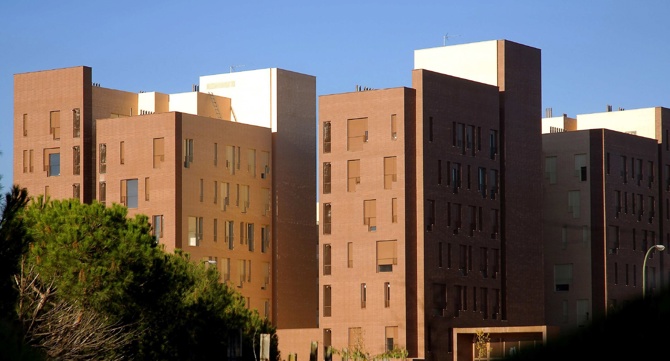
Inside the dwellings,, the floor in the living area is made of wood, with vibrant parquet made of vertically profiled slats; durable, economical and warm. Service strips will be stone or ceramic, invulnerable to moisture and climatic changes.
General information
60 EMV social housing units
YEAR
Status
Built
Option to visit
Address
St. Arte Rupestre del Mediterráneo, 26
28054 Carabanchel - Madrid
Latitude: 40.362731469
Longitude: -3.763436594
Classification
Building materials
Built area
Awards
Involved architectural firms
Information provided by
IX BEAU
HAND architecture
Location
https://serviciosdevcarq.gnoss.com/https://serviciosdevcarq.gnoss.com//imagenes/Documentos/imgsem/df/df35/df354871-3cfa-446f-844e-60b3b1753a39/b4b50bad-4d5c-499a-a769-81323fbb5618.jpg, 0000014355/60 VPP de la EMV 2 .jpg
https://serviciosdevcarq.gnoss.com/https://serviciosdevcarq.gnoss.com//imagenes/Documentos/imgsem/df/df35/df354871-3cfa-446f-844e-60b3b1753a39/2fec0910-439b-47a5-a812-d18247ca911b.jpg, 0000014355/60 VPP de la EMV 1 .jpg
https://serviciosdevcarq.gnoss.com/https://serviciosdevcarq.gnoss.com//imagenes/Documentos/imgsem/df/df35/df354871-3cfa-446f-844e-60b3b1753a39/9a208e00-1234-47e2-90f3-8cb9456031d4.jpg, 0000014355/60 VPP de la EMV.jpg
https://serviciosdevcarq.gnoss.com/https://serviciosdevcarq.gnoss.com//imagenes/Documentos/imgsem/df/df35/df354871-3cfa-446f-844e-60b3b1753a39/44160667-79f5-4d55-b9de-6fadc44da2e3.jpg, 0000014355/60 vpp madrid hand A3_1.3.jpg
https://serviciosdevcarq.gnoss.com/https://serviciosdevcarq.gnoss.com//imagenes/Documentos/imgsem/df/df35/df354871-3cfa-446f-844e-60b3b1753a39/aeb49a8e-812b-4e0c-ac3e-a10b73fb5e5a.jpg, 0000014355/60 vpp madrid hand A3_1.4.jpg
https://serviciosdevcarq.gnoss.com/https://serviciosdevcarq.gnoss.com//imagenes/Documentos/imgsem/df/df35/df354871-3cfa-446f-844e-60b3b1753a39/d908c6dd-880a-45b1-a69c-3d1fe92bc259.jpg, 0000014355/60 vpp madrid hand A3_1.5.jpg
https://serviciosdevcarq.gnoss.com/https://serviciosdevcarq.gnoss.com//imagenes/Documentos/imgsem/df/df35/df354871-3cfa-446f-844e-60b3b1753a39/74891d23-02ab-4dbf-8be7-178783b3a33f.jpg, 0000014355/60 vpp madrid hand A3_2.3.jpg
https://serviciosdevcarq.gnoss.com/https://serviciosdevcarq.gnoss.com//imagenes/Documentos/imgsem/df/df35/df354871-3cfa-446f-844e-60b3b1753a39/05278705-5f47-4130-a94e-baf0bc6adaf2.jpg, 0000014355/60 vpp madrid hand A3_2.4.jpg
https://serviciosdevcarq.gnoss.com/https://serviciosdevcarq.gnoss.com//imagenes/Documentos/imgsem/df/df35/df354871-3cfa-446f-844e-60b3b1753a39/2e82b27a-a2c1-48fa-ada4-d4cfd0a541e6.jpg, 0000014355/60 vpp madrid hand A3_2.5.jpg
https://serviciosdevcarq.gnoss.com/https://serviciosdevcarq.gnoss.com//imagenes/Documentos/imgsem/df/df35/df354871-3cfa-446f-844e-60b3b1753a39/913118b4-8d43-4f36-9d1e-6bc5f8f99016.jpg, 0000014355/60 vpp madrid hand A3_2.6.jpg
https://serviciosdevcarq.gnoss.com/https://serviciosdevcarq.gnoss.com//imagenes/Documentos/imgsem/df/df35/df354871-3cfa-446f-844e-60b3b1753a39/24861273-74c9-4187-82e5-a78db056a0b1.jpg, 0000014355/60 vpp madrid hand A3_3.6.jpg
https://serviciosdevcarq.gnoss.com/https://serviciosdevcarq.gnoss.com//imagenes/Documentos/imgsem/df/df35/df354871-3cfa-446f-844e-60b3b1753a39/9bb9798e-d0af-4573-8b62-225eeb1fcc78.jpg, 0000014355/60 vpp madrid hand A3_3.4.jpg
https://serviciosdevcarq.gnoss.com/https://serviciosdevcarq.gnoss.com//imagenes/Documentos/imgsem/df/df35/df354871-3cfa-446f-844e-60b3b1753a39/99ee1f5e-8919-4ac9-bf50-90f0c68478ed.jpg, 0000014355/60 vpp madrid hand A3_3.5.jpg
https://serviciosdevcarq.gnoss.com/https://serviciosdevcarq.gnoss.com//imagenes/Documentos/imgsem/df/df35/df354871-3cfa-446f-844e-60b3b1753a39/7a3e5da6-901d-43c8-a0cb-481bee483496.jpg, 0000014355/60 vpp madrid hand A3_3.7.jpg
https://serviciosdevcarq.gnoss.com//imagenes/Documentos/imgsem/df/df35/df354871-3cfa-446f-844e-60b3b1753a39/c7356333-7bb1-4302-8fcc-e39bb7d76e00.jpg, 0000014355/planta baja.jpg
https://serviciosdevcarq.gnoss.com//imagenes/Documentos/imgsem/df/df35/df354871-3cfa-446f-844e-60b3b1753a39/530adcd9-b3c0-4077-8838-5f808b41be57.jpg, 0000014355/60 vpp madrid hand A3_1.2.jpg
https://serviciosdevcarq.gnoss.com//imagenes/Documentos/imgsem/df/df35/df354871-3cfa-446f-844e-60b3b1753a39/29721d09-c711-41b7-afb9-a059f2513e1d.jpg, 0000014355/60 vpp madrid hand A3_2.1.jpg
https://serviciosdevcarq.gnoss.com//imagenes/Documentos/imgsem/df/df35/df354871-3cfa-446f-844e-60b3b1753a39/b780c52e-9437-4c0c-a6d2-fbe413555759.jpg, 0000014355/60 vpp madrid hand A3_2.2.jpg
https://serviciosdevcarq.gnoss.com//imagenes/Documentos/imgsem/df/df35/df354871-3cfa-446f-844e-60b3b1753a39/2efda75f-170b-4333-9a83-f6a77f4bf638.jpg, 0000014355/60 vpp madrid hand A3_3.1.jpg
https://serviciosdevcarq.gnoss.com//imagenes/Documentos/imgsem/df/df35/df354871-3cfa-446f-844e-60b3b1753a39/676392ef-587f-4a24-a4a5-3e8ec604207c.jpg, 0000014355/60 vpp madrid hand A3_3.2.jpg
https://serviciosdevcarq.gnoss.com//imagenes/Documentos/imgsem/df/df35/df354871-3cfa-446f-844e-60b3b1753a39/48a38d93-2da3-4ad0-9041-8942aac2334e.jpg, 0000014355/60 vpp madrid hand A3_3.3.jpg
https://serviciosdevcarq.gnoss.com//imagenes/Documentos/imgsem/df/df35/df354871-3cfa-446f-844e-60b3b1753a39/3b379196-d4ec-46c1-9137-c695cb5929cb.jpg, 0000014355/60 vpp madrid hand A3_1.1.jpg
