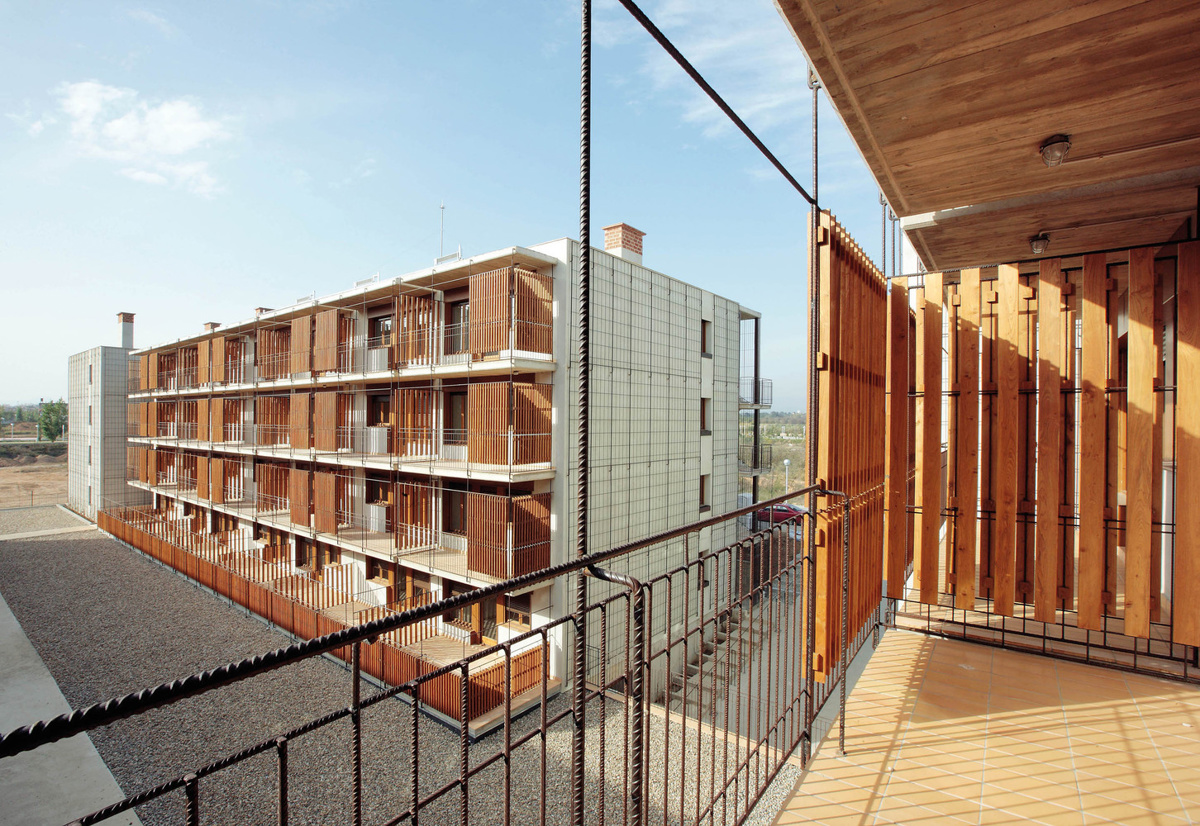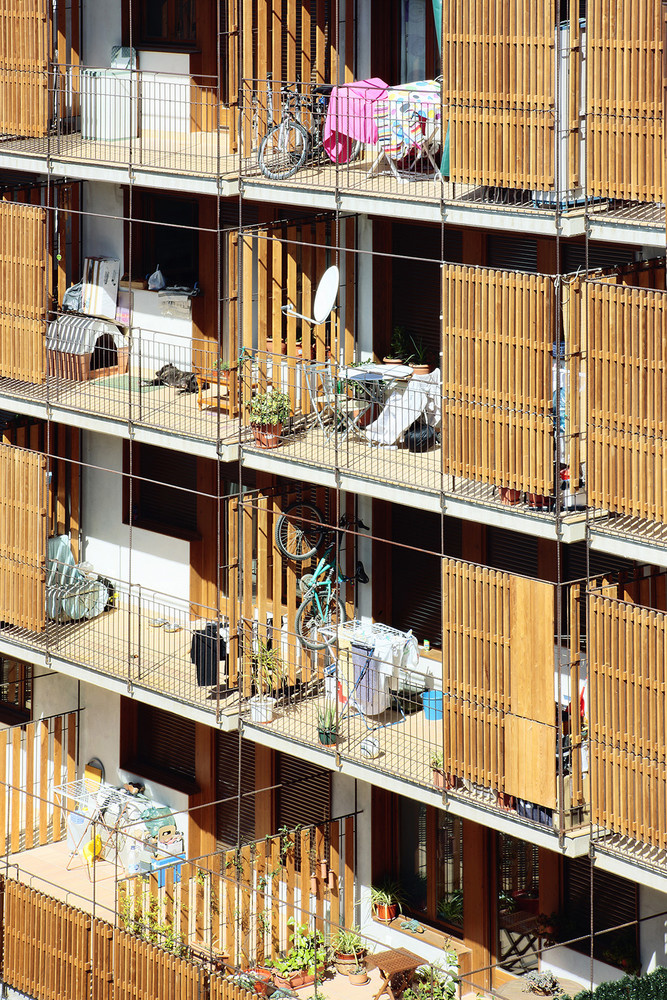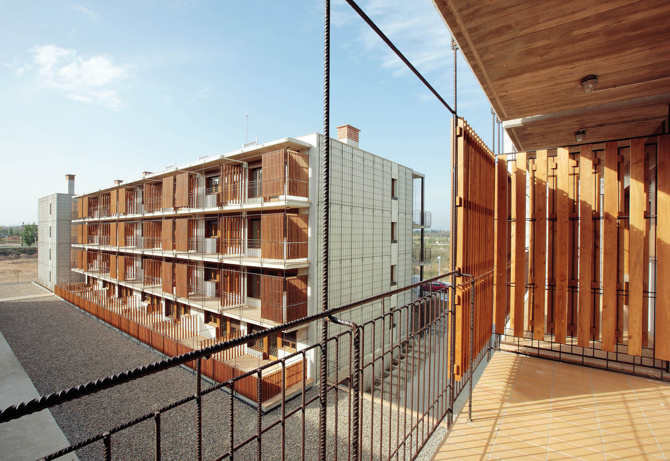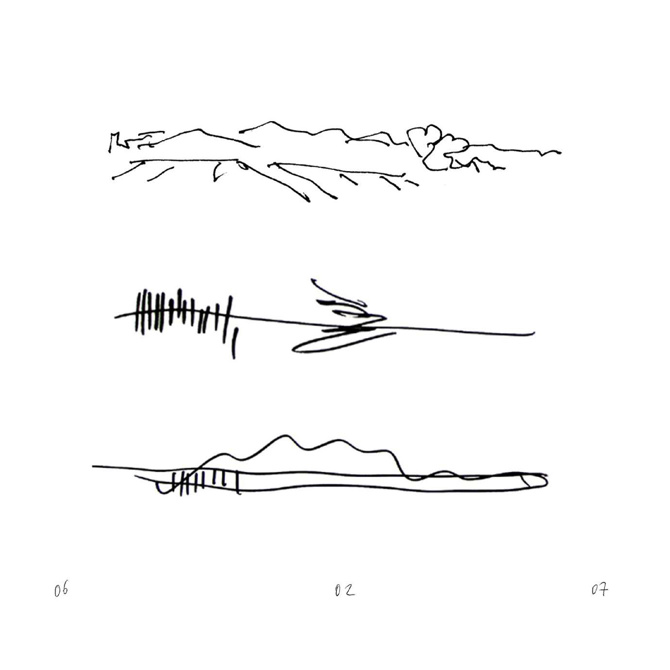Loading...
In the competition prior to the commission, eighty official dwellings were to be designed on a site located at the northern end of Salou. Planned as a new urbanised grid that imposes itself on the pre-existing agricultural layout, the new site originates from large plots of land containing isolated buildings arranged orthogonally.
At the site, the logic of the agricultural model and its interaction with natural cycles contrasts with the inhibition of urban growth models. The proposal poses the questions in the intermediate spaces, in the transitions, in the thresholds, as a bridge or link to establish continuities and not stagnation, trying to open the limits between different realities.
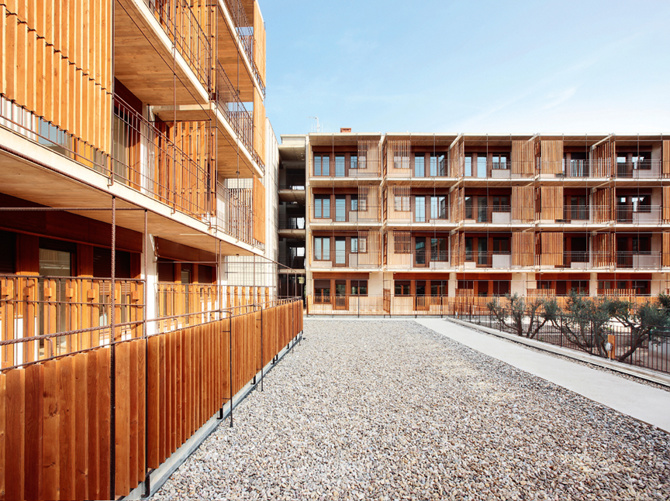
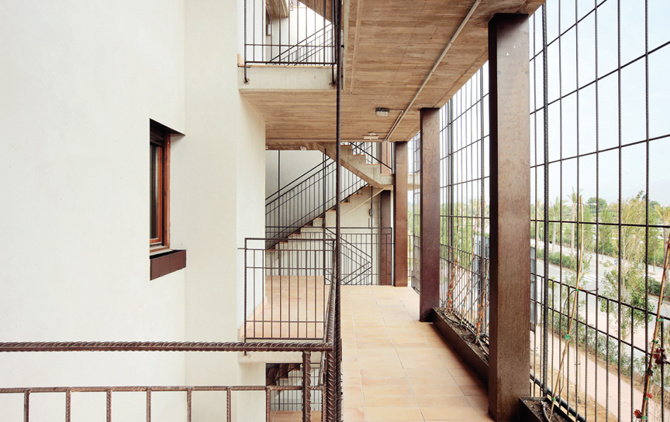
Ten dwellings per floor are distributed in each of the two buildings, with ground floor plus three. A slight slope allows natural light and air to enter the car park. A small poplar grove is planted on this sloping plane to provide protection from the western sun in summer. The accesses and communal spaces are designed as places for relationships, intermediate zones between the dwellings and the exterior space. Thus, on the walkway, a corrugated steel mesh responds with more or less density to the needs of the programme (railings, lattices, balconies, drip irrigation, etc.) and can accommodate plant colonisations which, together with the poplars, will refresh the spaces which, due to their orientation, will be highly appreciated in the warm seasons.
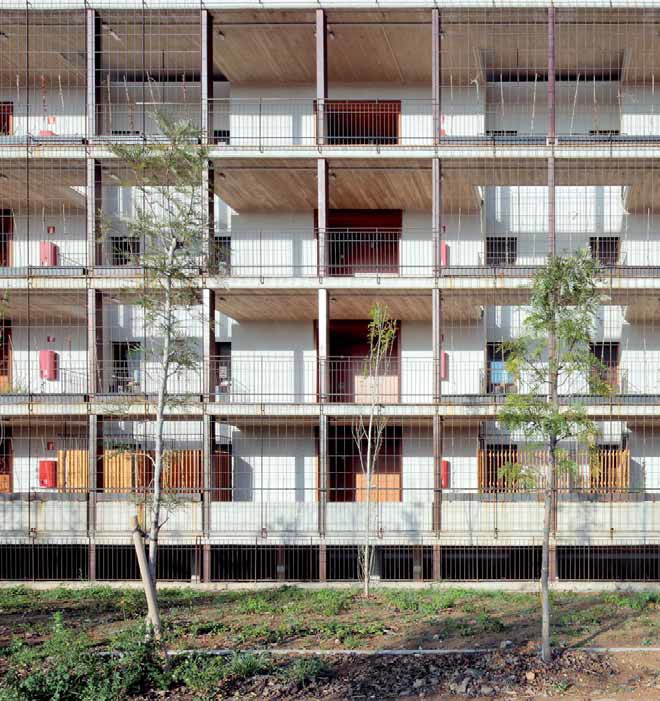
The cost of the building work is optimised by considering only one type of housing. This is articulated around a central piece where the wet areas and the installations passages are concentrated. It is a dwelling that enjoys two opposing orientations and that proposes a transversal sequence of spaces: walkway, dwelling and terrace, which give it versatility and adaptation linked to the use and climatic circumstances. The transition between each of these spaces is based on its own condition, taking into account the parameters of space, light and temperature. The terrace extends the housing programme and provides shadows and transparencies suggesting passive climate control systems.
The project proposes a social housing programme that develops its relational properties, building an architecture understood as a support and close to the user's reality, made with simple, economical and low-maintenance materials, but with a careful layout and execution. Materials that are shown as they are and which, in response to certain functions, evolve in synchrony with the passage of time.
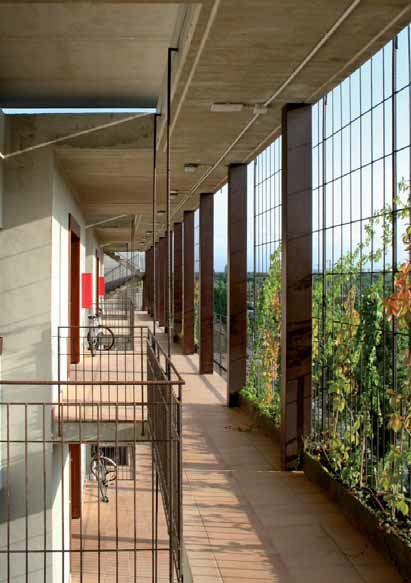
General information
80 social housing units in Salou
YEAR
Status
Built
Option to visit
Address
St. de Federica Montseny, 6
43840 Salou - Tarragona
Latitude: 41.084647029
Longitude: 1.1415691738
Classification
Built area
Involved architects
Collaborators
Involved architectural firms
Information provided by
Estudi d'arquitectura Toni Gironès Saderra
-
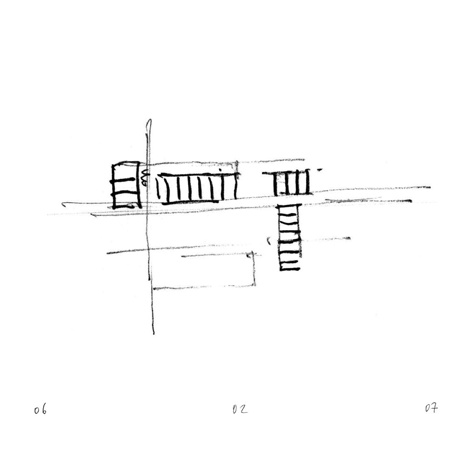
Estudi d'arquitectura Toni Gironès Saderra -
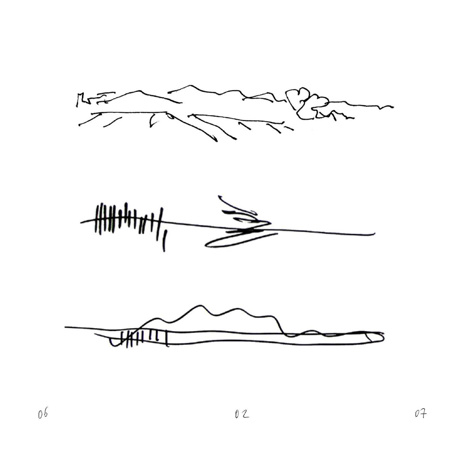
Estudi d'arquitectura Toni Gironès Saderra -
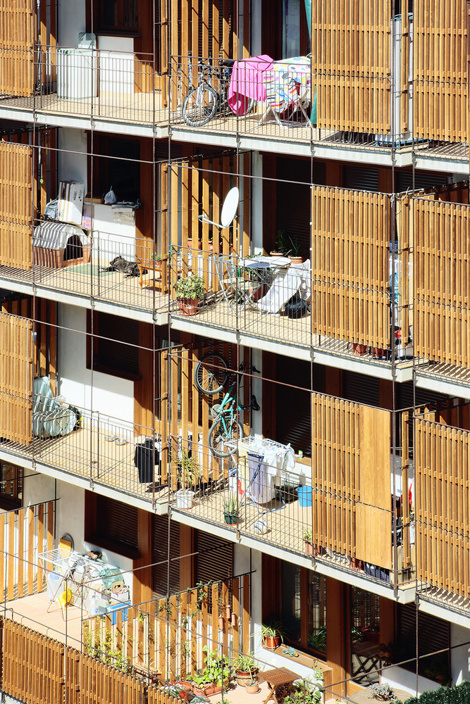
Toni Gironès Saderra
Location
https://serviciosdevcarq.gnoss.com/https://serviciosdevcarq.gnoss.com//imagenes/Documentos/imgsem/5a/5aca/5aca0f15-5ffa-4785-8a42-79c3af0aa2d7/3213584c-0fdf-4bb6-95dc-9f48cc2b4a12.jpg, 0000001236/BIAUVIII2012_01_SALOU_Hevia_01.jpg
https://serviciosdevcarq.gnoss.com/https://serviciosdevcarq.gnoss.com//imagenes/Documentos/imgsem/5a/5aca/5aca0f15-5ffa-4785-8a42-79c3af0aa2d7/60ebd0b0-b09a-435c-b7ed-2a7418531798.jpg, 0000001236/BIAUVIII2012_01_SALOU_Hevia_02.jpg
https://serviciosdevcarq.gnoss.com/https://serviciosdevcarq.gnoss.com//imagenes/Documentos/imgsem/5a/5aca/5aca0f15-5ffa-4785-8a42-79c3af0aa2d7/2156809f-eac4-4f4b-becb-f92fe240b88b.jpg, 0000001236/20160701141202_11BE-09 80.jpg
https://serviciosdevcarq.gnoss.com/https://serviciosdevcarq.gnoss.com//imagenes/Documentos/imgsem/5a/5aca/5aca0f15-5ffa-4785-8a42-79c3af0aa2d7/ec6c360b-0f30-44fa-8c85-95a57ea1d491.jpg, 0000001236/20160701141202_11BE-09 50.jpg
https://serviciosdevcarq.gnoss.com/https://serviciosdevcarq.gnoss.com//imagenes/Documentos/imgsem/5a/5aca/5aca0f15-5ffa-4785-8a42-79c3af0aa2d7/7d5eecf8-b5fd-4d33-9515-c44685c70cbf.jpg, 0000001236/5.jpg
https://serviciosdevcarq.gnoss.com/https://serviciosdevcarq.gnoss.com//imagenes/Documentos/imgsem/5a/5aca/5aca0f15-5ffa-4785-8a42-79c3af0aa2d7/5cd2ffc6-0a50-4d21-b2aa-7d000bc1e476.jpg, 0000001236/9.jpg
https://serviciosdevcarq.gnoss.com/https://serviciosdevcarq.gnoss.com//imagenes/Documentos/imgsem/5a/5aca/5aca0f15-5ffa-4785-8a42-79c3af0aa2d7/3b8d276c-6b03-4a50-9f9f-67c13bb36bfc.jpg, 0000001236/13.jpg
https://serviciosdevcarq.gnoss.com/https://serviciosdevcarq.gnoss.com//imagenes/Documentos/imgsem/5a/5aca/5aca0f15-5ffa-4785-8a42-79c3af0aa2d7/97ccccb8-3e3d-4113-821d-984ba23b8330.jpg, 0000001236/17.jpg
https://serviciosdevcarq.gnoss.com/https://serviciosdevcarq.gnoss.com//imagenes/Documentos/imgsem/5a/5aca/5aca0f15-5ffa-4785-8a42-79c3af0aa2d7/4e6b0e13-d65c-428c-9f90-5e14db9452f3.jpg, 0000001236/22.jpg
https://serviciosdevcarq.gnoss.com/https://serviciosdevcarq.gnoss.com//imagenes/Documentos/imgsem/5a/5aca/5aca0f15-5ffa-4785-8a42-79c3af0aa2d7/9fc72d98-8bf6-42bf-8e13-ea0fdabe04f6.jpg, 0000001236/24.jpg
https://serviciosdevcarq.gnoss.com/https://serviciosdevcarq.gnoss.com//imagenes/Documentos/imgsem/5a/5aca/5aca0f15-5ffa-4785-8a42-79c3af0aa2d7/42265d8b-519d-4577-99e4-4eeaa6d4cf57.jpg, 0000001236/25.jpg
https://serviciosdevcarq.gnoss.com/https://serviciosdevcarq.gnoss.com//imagenes/Documentos/imgsem/5a/5aca/5aca0f15-5ffa-4785-8a42-79c3af0aa2d7/343a0f80-d205-42d6-b6c9-8950d261b141.jpg, 0000001236/29.jpg
https://serviciosdevcarq.gnoss.com//imagenes/Documentos/imgsem/5a/5aca/5aca0f15-5ffa-4785-8a42-79c3af0aa2d7/d106b0f7-64da-4843-aa51-7f2a3cf4f6fb.jpg, 0000001236/SL_01_CROQUIS.jpg
https://serviciosdevcarq.gnoss.com//imagenes/Documentos/imgsem/5a/5aca/5aca0f15-5ffa-4785-8a42-79c3af0aa2d7/97f49a25-8768-43b3-8873-2796cc28dde0.jpg, 0000001236/SL_02_CROQUIS.jpg
https://serviciosdevcarq.gnoss.com//imagenes/Documentos/imgsem/5a/5aca/5aca0f15-5ffa-4785-8a42-79c3af0aa2d7/3350fc45-a8e3-4e1b-a50a-dad9df06df2d.jpg, 0000001236/SL_03_CROQUIS.jpg
https://serviciosdevcarq.gnoss.com//imagenes/Documentos/imgsem/5a/5aca/5aca0f15-5ffa-4785-8a42-79c3af0aa2d7/29012cad-5e5c-4a5c-952c-3dd03027aee6.jpg, 0000001236/SL_04_CROQUIS.jpg
https://serviciosdevcarq.gnoss.com//imagenes/Documentos/imgsem/5a/5aca/5aca0f15-5ffa-4785-8a42-79c3af0aa2d7/485116de-bc7a-4c0e-9386-faa2d66bad69.jpg, 0000001236/SL_01_PLANO.jpg
https://serviciosdevcarq.gnoss.com//imagenes/Documentos/imgsem/5a/5aca/5aca0f15-5ffa-4785-8a42-79c3af0aa2d7/6df86e5a-4905-4bf1-9726-0a55f0678079.jpg, 0000001236/SL_02_PLANO.jpg
https://serviciosdevcarq.gnoss.com//imagenes/Documentos/imgsem/5a/5aca/5aca0f15-5ffa-4785-8a42-79c3af0aa2d7/0c8e3ae0-69d8-4fb3-b9dd-75455cd2add2.jpg, 0000001236/SL_03_PLANO.jpg
https://serviciosdevcarq.gnoss.com//imagenes/Documentos/imgsem/5a/5aca/5aca0f15-5ffa-4785-8a42-79c3af0aa2d7/198a6117-3f5f-4842-99ab-ac826a53624a.jpg, 0000001236/SL_04_PLANO.jpg
https://serviciosdevcarq.gnoss.com//imagenes/Documentos/imgsem/5a/5aca/5aca0f15-5ffa-4785-8a42-79c3af0aa2d7/e08d9bcf-deda-45c0-b53e-0d74ae781c77.jpg, 0000001236/SL_05_PLANO.jpg
https://serviciosdevcarq.gnoss.com//imagenes/Documentos/imgsem/5a/5aca/5aca0f15-5ffa-4785-8a42-79c3af0aa2d7/93ef9b68-d2dd-45e6-acec-fc08ea7b646d.jpg, 0000001236/SL_06_PLANO.jpg
https://serviciosdevcarq.gnoss.com//imagenes/Documentos/imgsem/5a/5aca/5aca0f15-5ffa-4785-8a42-79c3af0aa2d7/47269aa4-cf26-415d-9f23-bb7ad4785e81.jpg, 0000001236/SL_07_PLANO.jpg
https://serviciosdevcarq.gnoss.com//imagenes/Documentos/imgsem/5a/5aca/5aca0f15-5ffa-4785-8a42-79c3af0aa2d7/f861e974-4314-49be-9267-c81479cb28ef.jpg, 0000001236/SL_08_PLANO.jpg
https://serviciosdevcarq.gnoss.com//imagenes/Documentos/imgsem/5a/5aca/5aca0f15-5ffa-4785-8a42-79c3af0aa2d7/43fc4b44-d0dc-44a9-89b1-8f58ee68d3a9.jpg, 0000001236/SL_09_PLANO.jpg
https://serviciosdevcarq.gnoss.com//imagenes/Documentos/imgsem/5a/5aca/5aca0f15-5ffa-4785-8a42-79c3af0aa2d7/e486afb2-744f-4149-9b8f-ec7ac2e3d098.jpg, 0000001236/SL_10_PLANO.jpg
