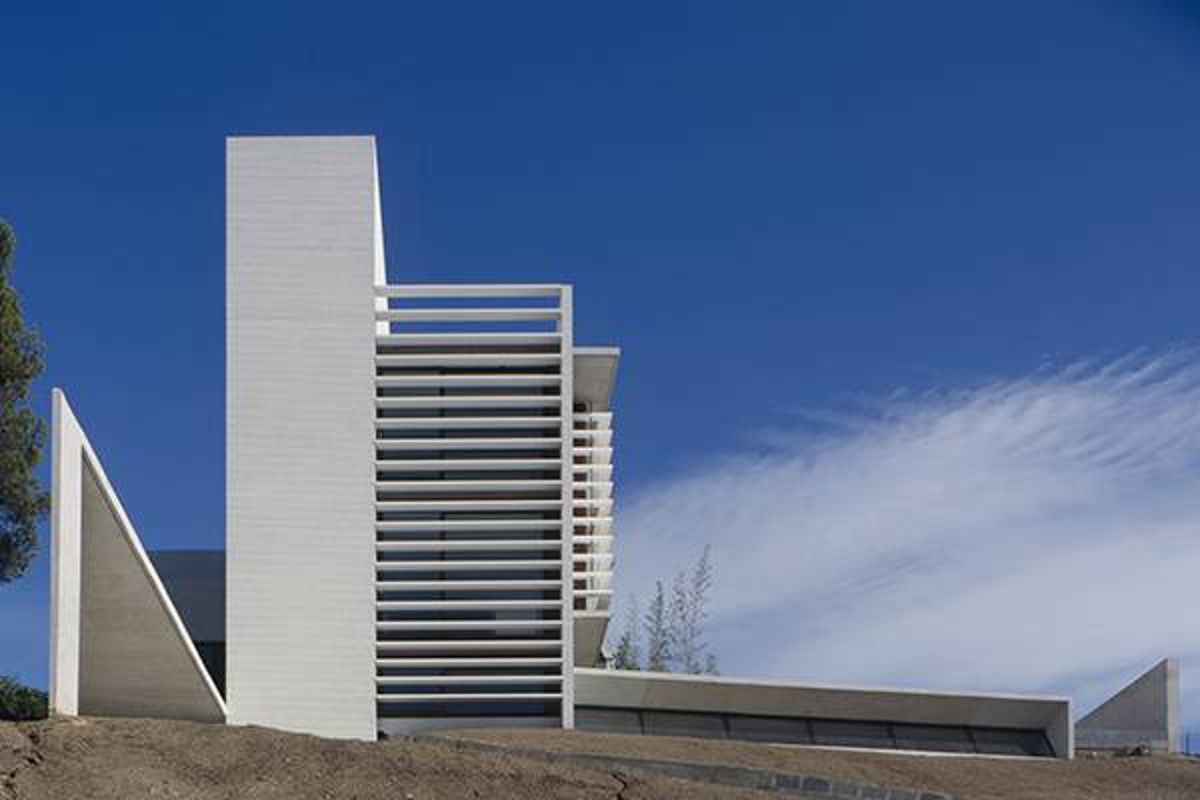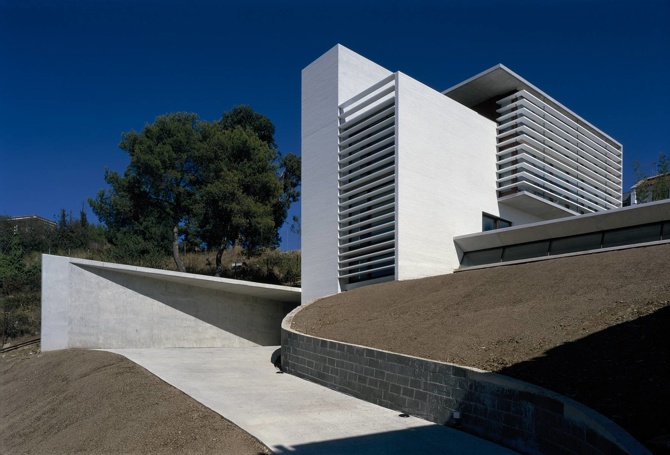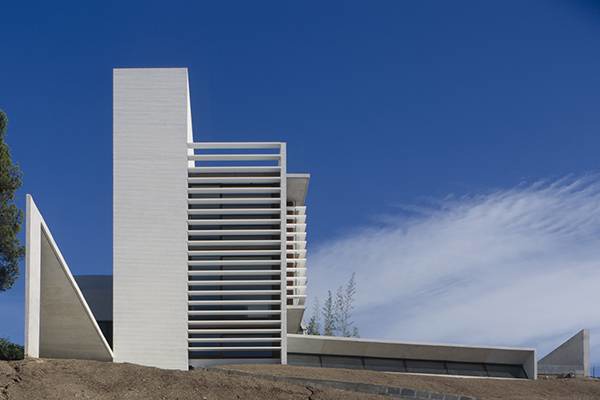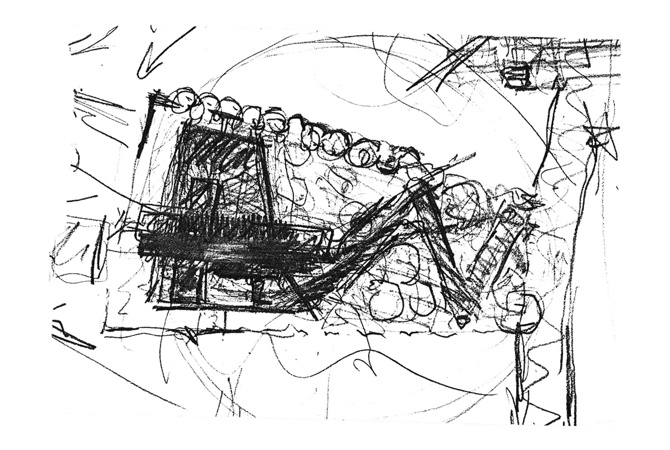Loading...
The trapezoidal-shaped, very deep terrain has an access on a lower side that bridges a 16-metre drop between the lower and upper level, which coincides with the mountain ridge. From the highest point, the two valleys are overlooked, with views over the city of Barcelona and the Llobregat plain, in both cases with the sea in the background.
The project proposes to place the main body of the house on the upper part of the plot perpendicular to the contour lines. In this way, horizontal spaces are obtained at the front and back, achieving a perfect orientation towards the south and views of the two valleys. This long, narrow body of the building is structured into three floors on which the family programme is developed, relating externally to the front courtyard square where the swimming pool and solarium are located, and the rear strips, accessed from the intermediate level, which are terraced and landscaped. Finally, the upper level above the double interior space has a set of more private terraces enclosed by walls.
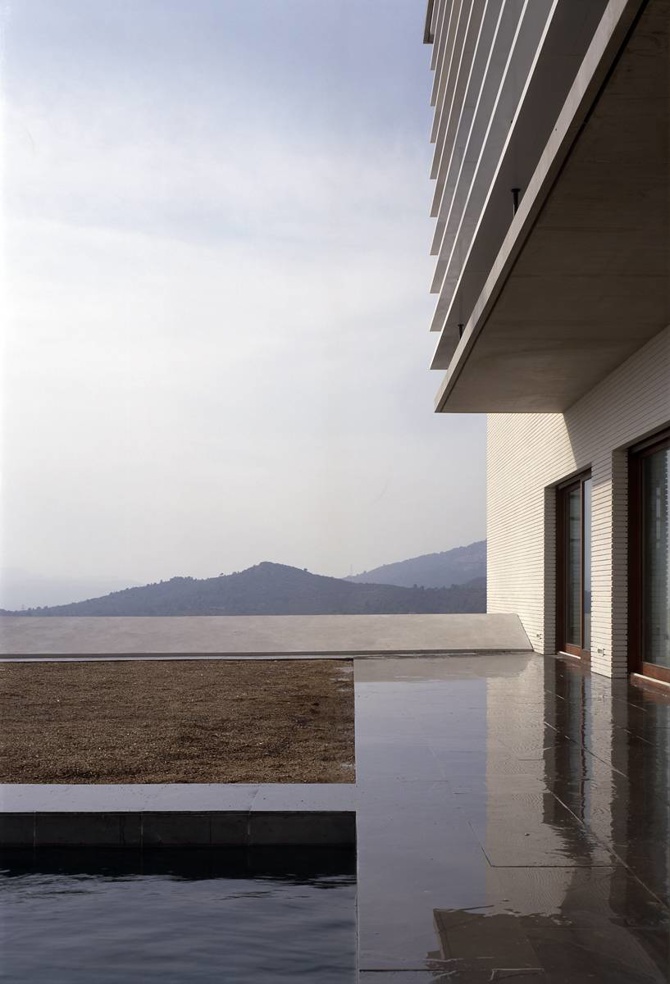
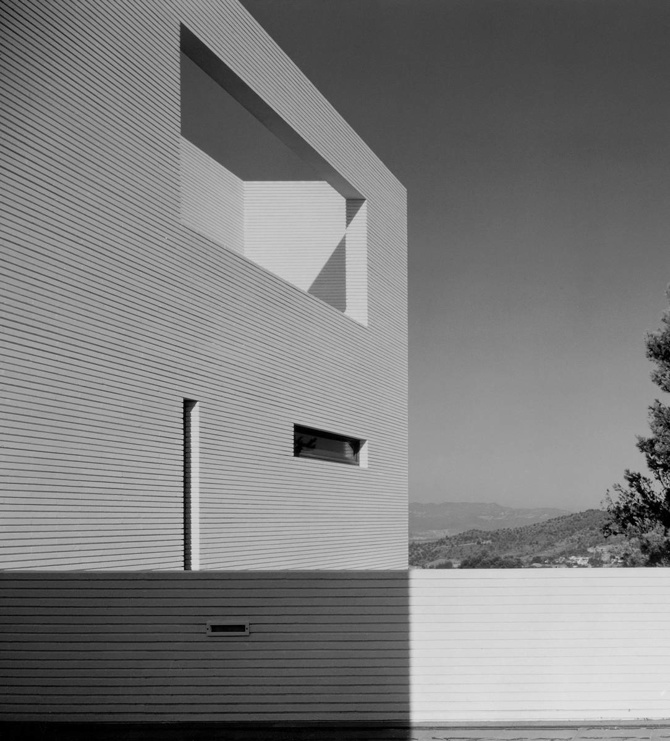
The entire building is built on a plinth excavated in the mountain where the entrances to the house, car parks, utility rooms, swimming pool basin and, under the patio square described above, the painting and sculpture workshops are located, illuminated by a large horizontal opening, formed by a sloping piece of concrete that provides a view of the upper patio.
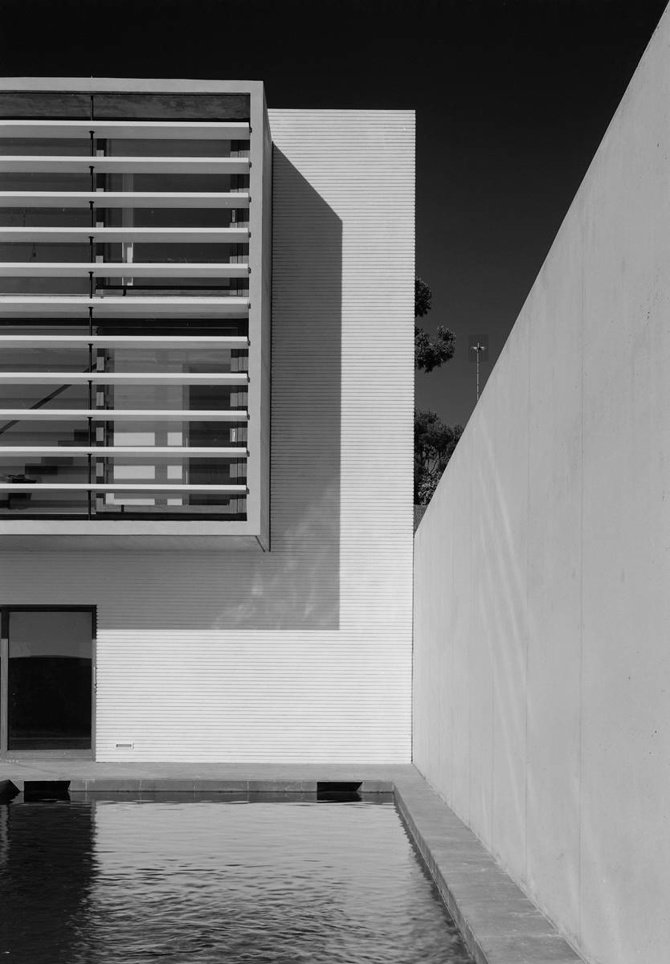
Access to the building is from the road located on the lower level by means of a path that winds its way upwards through groves of holm oaks, bushes and slopes covered with creepers. This pathway leads to the entrance, which is enclosed by a wall, and in the form of a tunnel, illuminated from a distance, penetrates to the entrance hall of the house, the garage and the workshops.
The walls, slabs and canopies of the house are made of fair-faced concrete and the enclosures are made of special pressed white brickwork, with long lintels and lattices. The carpentry is made of teak wood, protecting the openings with a system of suspended louvres suspended and braced with a complex mechanical system.
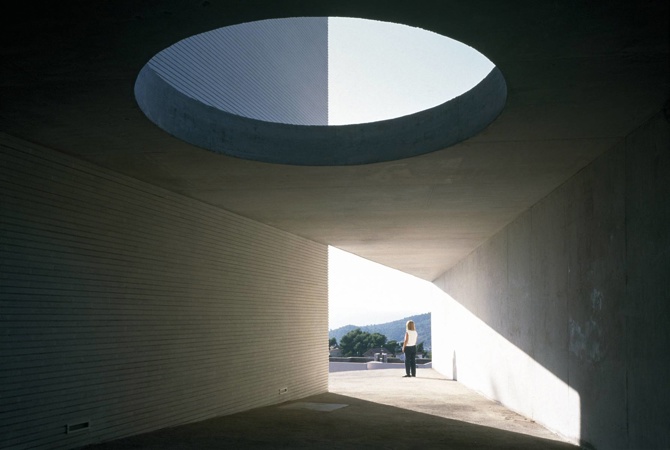
General information
Alonso-Planas House
YEAR
Status
Built
Option to visit
Address
St. del Frontó, 46
08950 Esplugues de Llobregat - Barcelona
Latitude: 41.387995765
Longitude: 2.0880631298
Classification
Built area
Awards
Information provided by
OAB - Office of Architecture in Barcelona
Website links
-
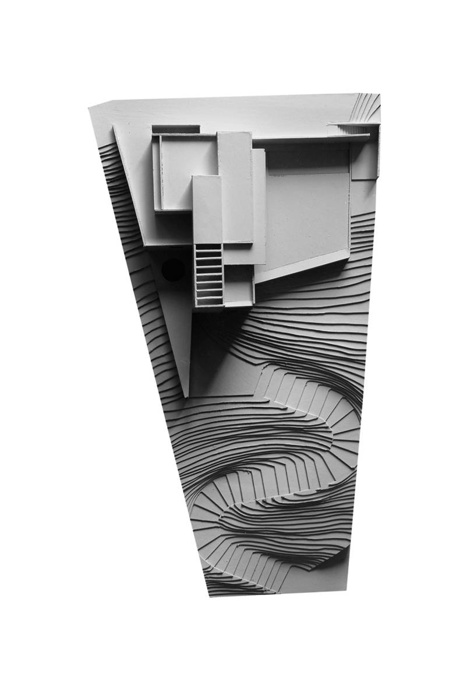
OAB - Office of Architecture in Barcelona -
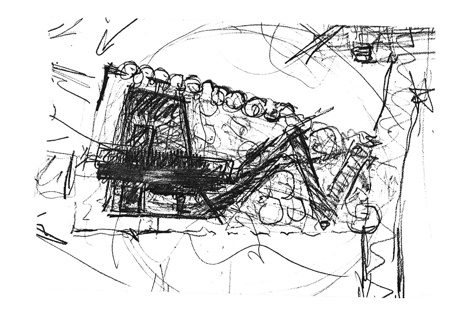
OAB - Office of Architecture in Barcelona -
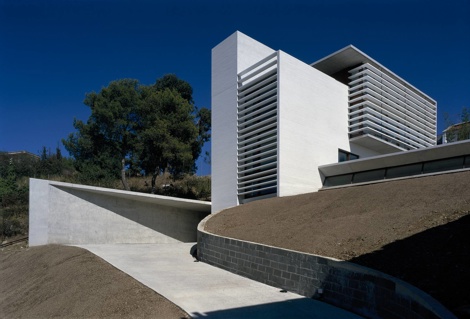
Lluís Casals
Location
https://serviciosdevcarq.gnoss.com/https://serviciosdevcarq.gnoss.com//imagenes/Documentos/imgsem/e7/e7fa/e7fa7958-c76c-4452-8f1f-1a021b93f3cc/d21a1d5c-f496-43bd-8548-e40fae960506.jpg, 0000027342/COVER-P_VU_ALONSO_PLANAS_F01.jpg
https://serviciosdevcarq.gnoss.com/https://serviciosdevcarq.gnoss.com//imagenes/Documentos/imgsem/e7/e7fa/e7fa7958-c76c-4452-8f1f-1a021b93f3cc/e9382c50-49ad-487e-95ec-113b1b5cdc8a.jpg, 0000027342/P_VU_ALONSO_PLANAS_F02A.jpg
https://serviciosdevcarq.gnoss.com/https://serviciosdevcarq.gnoss.com//imagenes/Documentos/imgsem/e7/e7fa/e7fa7958-c76c-4452-8f1f-1a021b93f3cc/527b2baf-3f30-465f-bb9b-91584f898c70.jpg, 0000027342/P_VU_ALONSO_PLANAS_F02B.jpg
https://serviciosdevcarq.gnoss.com/https://serviciosdevcarq.gnoss.com//imagenes/Documentos/imgsem/e7/e7fa/e7fa7958-c76c-4452-8f1f-1a021b93f3cc/12587c09-ab6d-4143-bec7-67caf6b3e0cc.jpg, 0000027342/P_VU_ALONSO_PLANAS_F03A.jpg
https://serviciosdevcarq.gnoss.com/https://serviciosdevcarq.gnoss.com//imagenes/Documentos/imgsem/e7/e7fa/e7fa7958-c76c-4452-8f1f-1a021b93f3cc/50befc0e-09e5-4672-af5d-b410b622fcdf.jpg, 0000027342/P_VU_ALONSO_PLANAS_F03B.jpg
https://serviciosdevcarq.gnoss.com/https://serviciosdevcarq.gnoss.com//imagenes/Documentos/imgsem/e7/e7fa/e7fa7958-c76c-4452-8f1f-1a021b93f3cc/d8341c49-5f21-40e1-875e-cf6f564daf61.jpg, 0000027342/P_VU_ALONSO_PLANAS_F04.jpg
https://serviciosdevcarq.gnoss.com/https://serviciosdevcarq.gnoss.com//imagenes/Documentos/imgsem/e7/e7fa/e7fa7958-c76c-4452-8f1f-1a021b93f3cc/3ea03708-5efd-4918-b014-eaf4ab9ac59e.jpg, 0000027342/P_VU_ALONSO_PLANAS_F05.jpg
https://serviciosdevcarq.gnoss.com/https://serviciosdevcarq.gnoss.com//imagenes/Documentos/imgsem/e7/e7fa/e7fa7958-c76c-4452-8f1f-1a021b93f3cc/efbe166d-ba6c-4cbf-81b0-1f7e7cbda029.jpg, 0000027342/P_VU_ALONSO_PLANAS_F06.jpg
https://serviciosdevcarq.gnoss.com/https://serviciosdevcarq.gnoss.com//imagenes/Documentos/imgsem/e7/e7fa/e7fa7958-c76c-4452-8f1f-1a021b93f3cc/924e8526-b80b-4a50-b39b-f083153e8074.jpg, 0000027342/P_VU_ALONSO_PLANAS_F07.jpg
https://serviciosdevcarq.gnoss.com/https://serviciosdevcarq.gnoss.com//imagenes/Documentos/imgsem/e7/e7fa/e7fa7958-c76c-4452-8f1f-1a021b93f3cc/5532b4dd-afd8-45db-8137-b3ba023cd259.jpg, 0000027342/P_VU_ALONSO_PLANAS_F08.jpg
https://serviciosdevcarq.gnoss.com//imagenes/Documentos/imgsem/e7/e7fa/e7fa7958-c76c-4452-8f1f-1a021b93f3cc/879e2820-9b0e-4cfe-956a-8d5f89358156.jpg, 0000027342/P_VU_ALONSO_PLANAS_F10.jpg
https://serviciosdevcarq.gnoss.com//imagenes/Documentos/imgsem/e7/e7fa/e7fa7958-c76c-4452-8f1f-1a021b93f3cc/57aa4ed8-58b0-4dbe-8548-81c4358b518b.jpg, 0000027342/P_VU_ALONSO_PLANAS_F09.jpg
