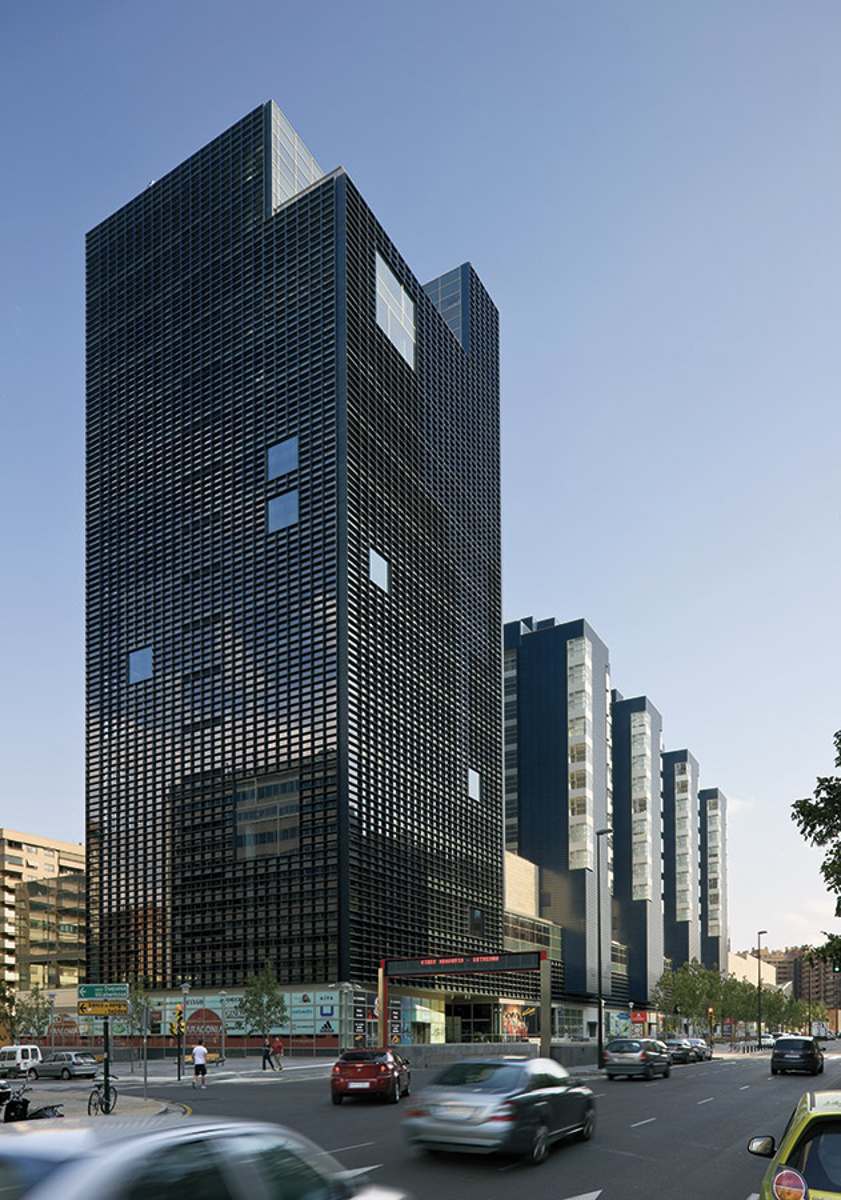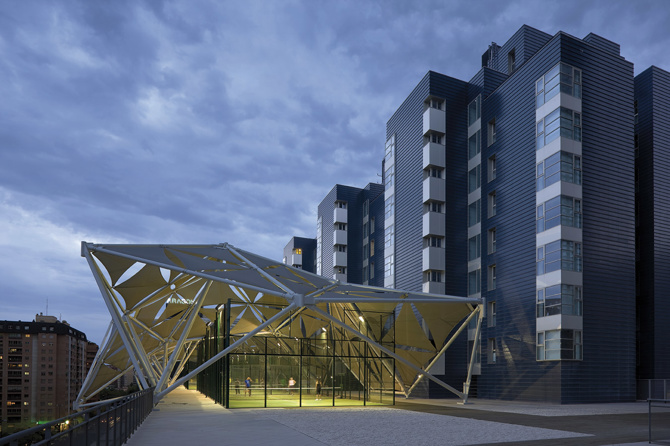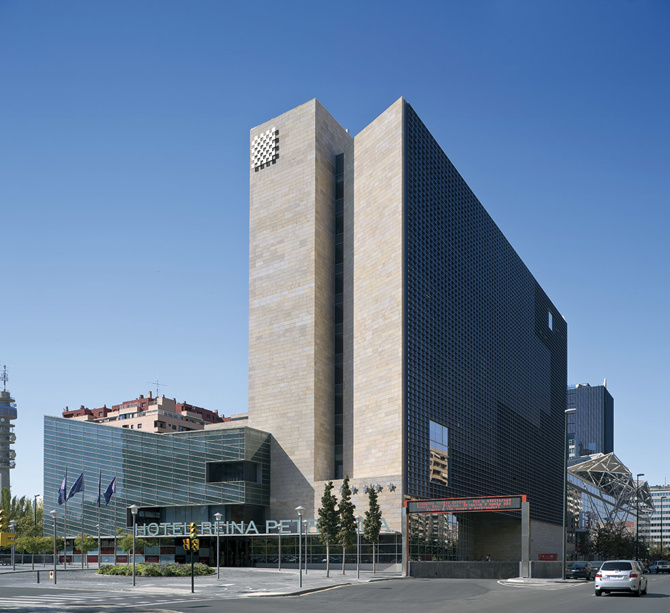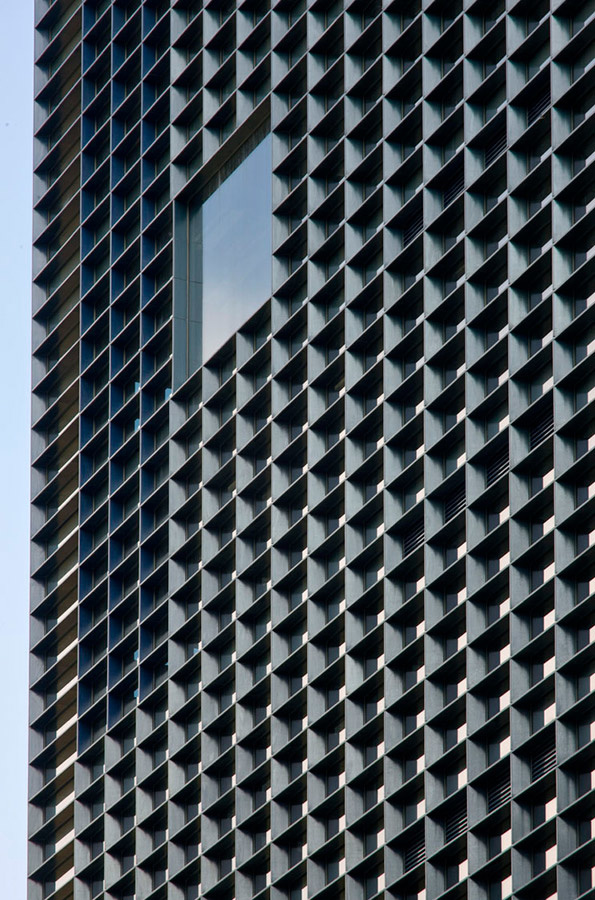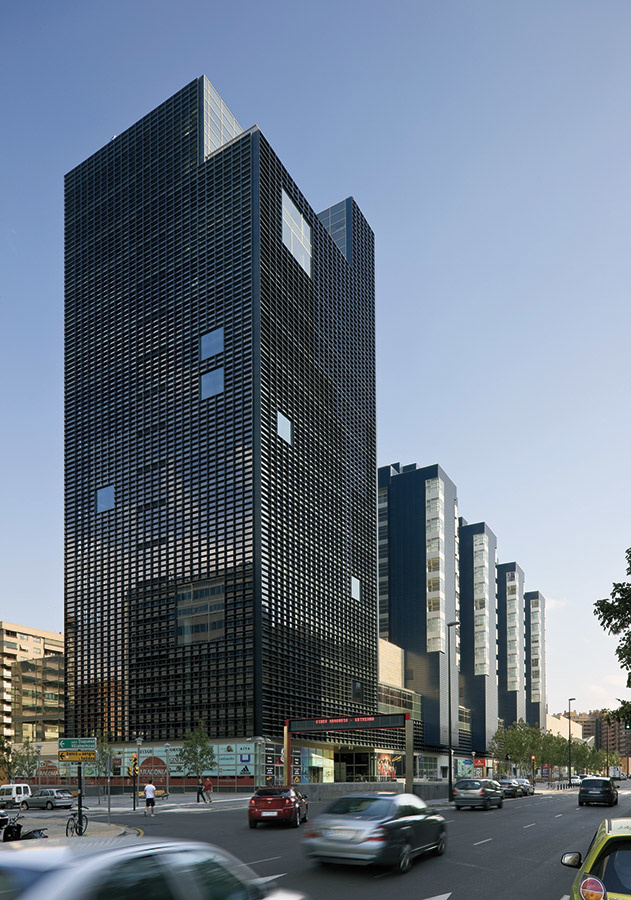Loading...
Aragonia’s architecture reflects the project’s diversity – apartments, offices, a hotel, a shopping centre, cinemas, parking facilities, etcetera – by opting to distinguish the different uses through volumetric variations where the use of a singular material, glazed ceramics, would provide a sense of continuity.
The dimensional scheme on which all the buildings are based originated in the parking facility, the 8.40 x 8.40-metre module of which can therefore be considered to form the underlying structural principle shared by the entire complex. But while the car park and services act as Aragonia’s conceptual foundations, they do not determine its image, which accentuates diversity and freedom. The pedestrian subways that run beneath the built masses give rise to the connection and link of the two leafy parks between which the complex is located.
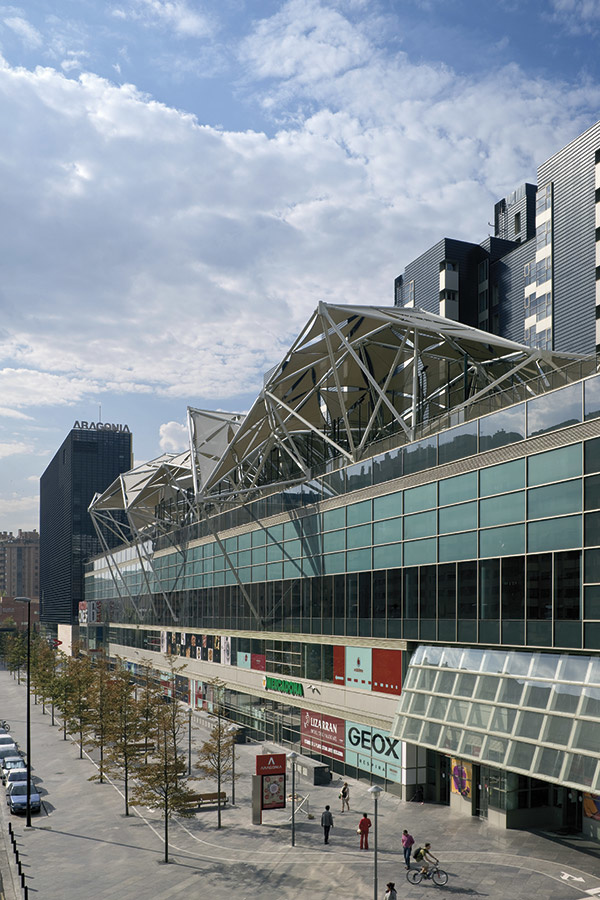
The intention behind the architecture is to create a social hub from an area that lacked public spaces while preventing the scale of the intervention from being overpowering and imperious. The difficulty of this task is evident to anyone who studies its floor plans and cross-sections.
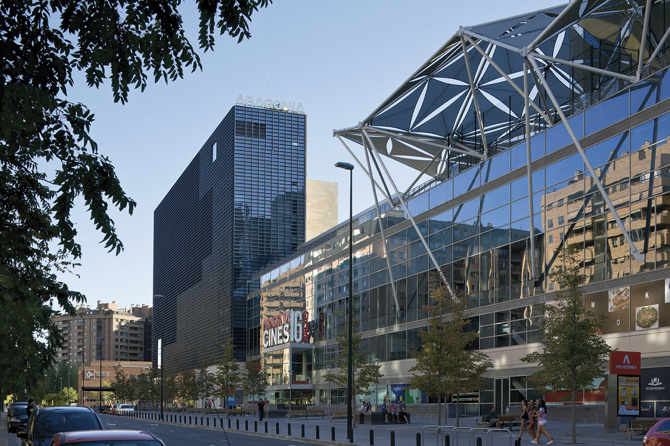
General information
Aragonia Complex
YEAR
Status
Built
Option to visit
Address
Ave. Juan Carlos I, 44
50009 Zaragoza - Zaragoza
Latitude: 41.639979057
Longitude: -0.909063279
Classification
Built area
Involved architects
Collaborators
Alberto Roca Obere (Project Manager)
David Campo (Architect on site)
Goretti Pila (Architect on site)
Javier Pac (Architect on site)
Maria Jesús Marqueta (Ineco 98) (Installations)
Juan Mazón (Ineco 98) (Installations)
Jesús Jiménez Cañas (NB35) (structural calculations)
Involved architectural firms
Website links
-
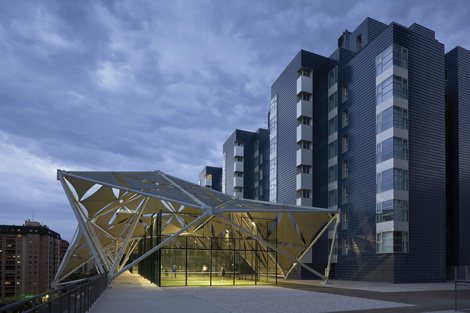
Duccio Malagamba -
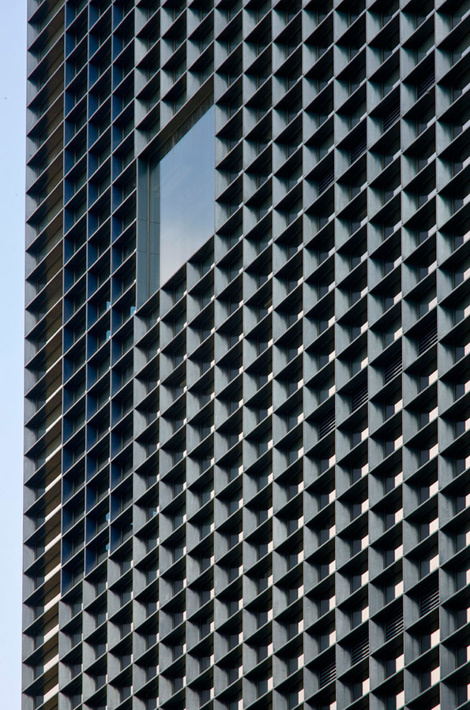
Duccio Malagamba -
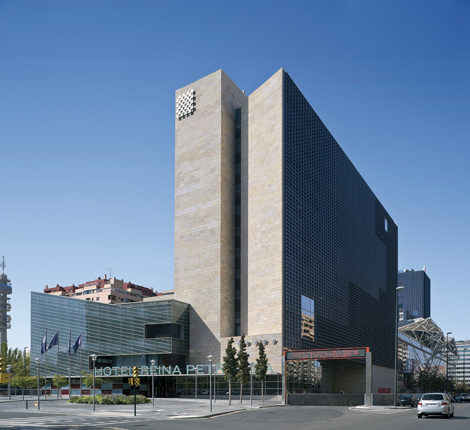
Duccio Malagamba
Location
Docs
https://serviciosdevcarq.gnoss.com/https://serviciosdevcarq.gnoss.com//imagenes/Documentos/imgsem/87/879c/879ca9b9-3c49-4506-968d-1a0c0f099584/e0cb3645-822a-49ce-8e91-3eadd2ea7f43.jpg, 0000001021/complejo aragonia 1.jpg
https://serviciosdevcarq.gnoss.com/https://serviciosdevcarq.gnoss.com//imagenes/Documentos/imgsem/87/879c/879ca9b9-3c49-4506-968d-1a0c0f099584/922b9a4d-dcfc-4406-a11c-32d176beac04.jpg, 0000001021/complejo aragonia 2.jpg
https://serviciosdevcarq.gnoss.com/https://serviciosdevcarq.gnoss.com//imagenes/Documentos/imgsem/87/879c/879ca9b9-3c49-4506-968d-1a0c0f099584/85a4889d-08ea-4cba-bcfa-83fc269e55f0.jpg, 0000001021/DM 002(2850)-549-retocWeb.jpg
https://serviciosdevcarq.gnoss.com/https://serviciosdevcarq.gnoss.com//imagenes/Documentos/imgsem/87/879c/879ca9b9-3c49-4506-968d-1a0c0f099584/bd67b8fd-4a1b-45e7-8f78-e4a05c805916.jpg, 0000001021/DM 007(3119)-549-retocWeb.jpg
https://serviciosdevcarq.gnoss.com/https://serviciosdevcarq.gnoss.com//imagenes/Documentos/imgsem/87/879c/879ca9b9-3c49-4506-968d-1a0c0f099584/877aa5b6-81d9-4c8c-819c-d65d249d654f.jpg, 0000001021/DM 008(0711)-549-retocWeb.jpg
https://serviciosdevcarq.gnoss.com/https://serviciosdevcarq.gnoss.com//imagenes/Documentos/imgsem/87/879c/879ca9b9-3c49-4506-968d-1a0c0f099584/a568b57f-e9dd-48ea-a2dc-b53eae97c40d.jpg, 0000001021/DM 1632web.jpg
