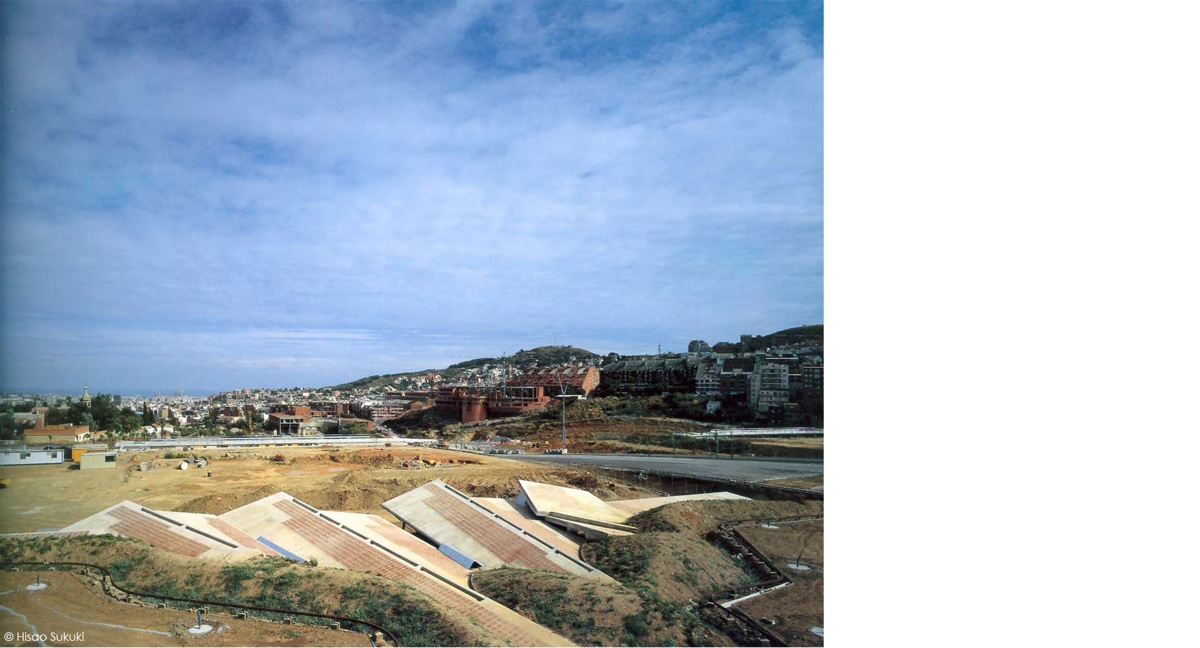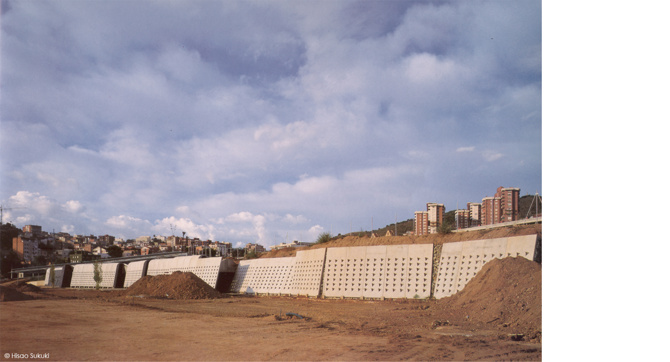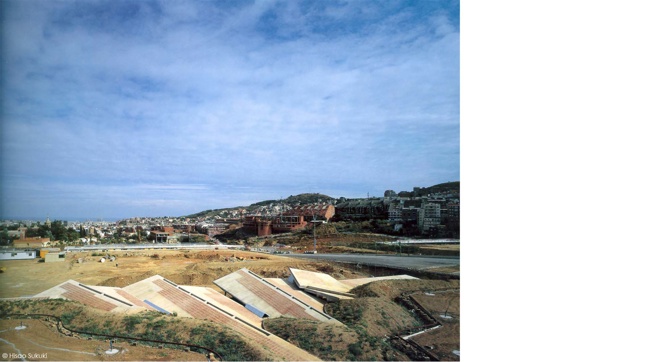Loading...
The archery facilities are actually the archery training facilities built for the 1992 Olympic Games.
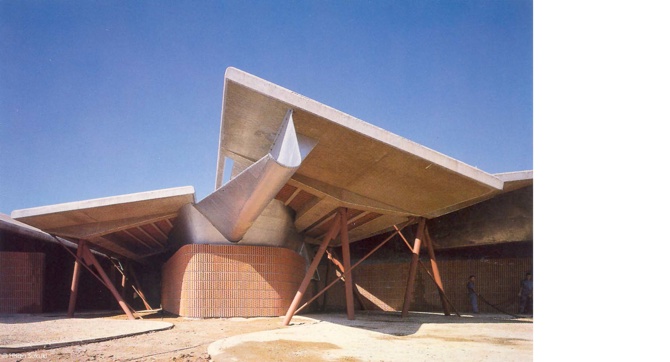
On the other side of the Granja Vella street were the competition facilities, by the same architects, which unfortunately no longer exist. The surviving building is one of the clearest tributes to Parc Güell ever built. It is configured, like the park, from the retaining walls that support and limit the upper pedestrian walkway. These retaining walls bend and work organically according to the movements of the athletes when they train. The building consists of covering a fold of this wall with a folded roof, an extension of the upper landscape. The mechanical ceramics form, together with concrete and cement, the unique material of the whole intervention. The structures appear unstable, twisted, twisted by the thrust of the earth they contain. A system of porches covers a large part of the retaining wall that forms the building, extending it externally, blurring its limits and protecting the exposed dry stone that forms them. The roofs have the approximate module of the height of the wall and consist of a series of concrete slabs that slide into each other with a series of lower gutters that collect and channel the water into pools in the pavement. The interior of the building is resolved with curved ceramic walls that form the changing rooms and leave the communal spaces against the back wall. It configures a "landscape that looks at itself", in the words of Enric Miralles, illuminated from above through the slits in the roof and leaving spaces of great beauty, somewhat degraded at present. The vegetation has grown from the time of construction to the present day and blurs the buildings with a renaturalised environment that introduces an additional point of complexity to the whole.
.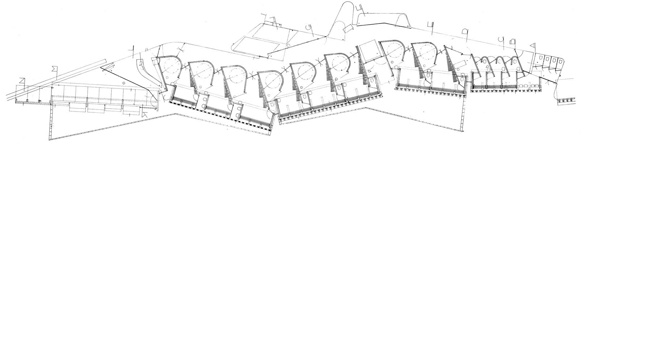
General information
Archery facilities
YEAR
Status
Built
Option to visit
Address
St. de la Granja Vella, 10
08035 Barcelona - Barcelona
Latitude: 41.42736425
Longitude: 2.146291242
Classification
Built area
Information provided by
Estudio Carme Pinós
Website links
-
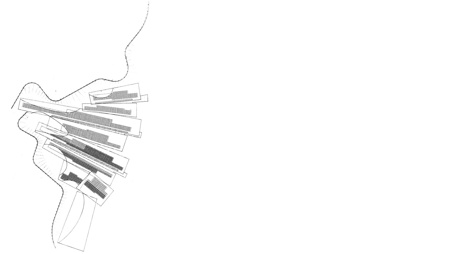
Plan 2 - Estudio Carme Pinós -
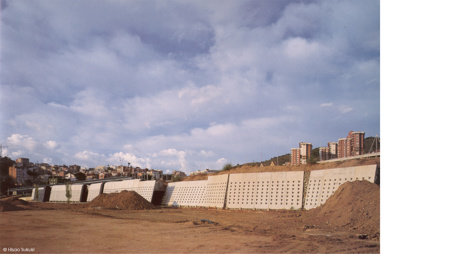
Exterior 2 - Estudio Carme Pinós
Location
https://serviciosdevcarq.gnoss.com/https://serviciosdevcarq.gnoss.com//imagenes/Documentos/imgsem/32/329f/329f395a-8d97-473a-9834-b1f585a26c1c/41b5165a-8471-4565-9478-9ed890e4c2a8.jpg, 0000011723/Tiro con Arco 1_Carme Pinos.jpg
https://serviciosdevcarq.gnoss.com/https://serviciosdevcarq.gnoss.com//imagenes/Documentos/imgsem/32/329f/329f395a-8d97-473a-9834-b1f585a26c1c/2b583ad1-024f-4987-8076-c04754635958.jpg, 0000011723/Tiro con Arco 2_Carme Pinos.jpg
https://serviciosdevcarq.gnoss.com/https://serviciosdevcarq.gnoss.com//imagenes/Documentos/imgsem/32/329f/329f395a-8d97-473a-9834-b1f585a26c1c/c50de798-f007-4103-a662-678c78f0c1f2.jpg, 0000011723/Tiro con Arco 3_Carme Pinos.jpg
https://serviciosdevcarq.gnoss.com//imagenes/Documentos/imgsem/32/329f/329f395a-8d97-473a-9834-b1f585a26c1c/32761bed-26d1-4834-87cf-bfa1a4d19685.jpg, 0000011723/Tiro con Arco 4_Carme Pinos.jpg
https://serviciosdevcarq.gnoss.com//imagenes/Documentos/imgsem/32/329f/329f395a-8d97-473a-9834-b1f585a26c1c/898d0299-be52-4b3f-a963-753cc58e8dbf.jpg, 0000011723/Tiro con Arco 5_Carme Pinos.jpg
