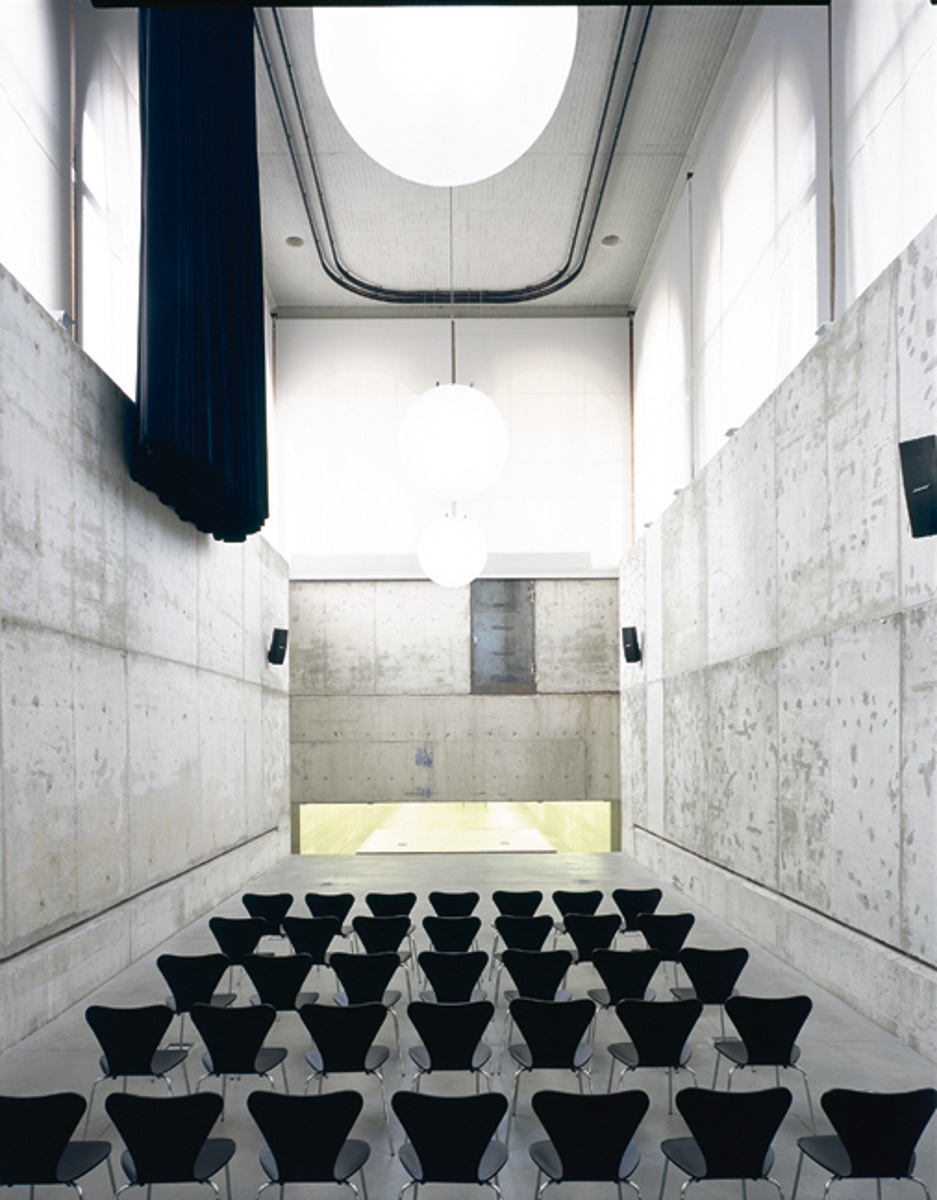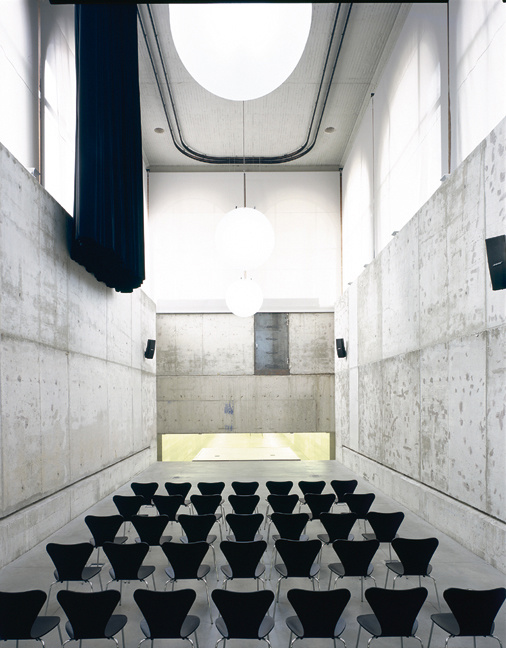Loading...
The project is developed in two continuous and different spaces. In the first space, the architecture classroom, the ground line is established as a symmetrical axis in the section, leaving half of it level and the rest on the ground line. A second space is located in the basement, under the exhibition hall.
Two main criteria were followed: first, what seems fundamental in any architectural project in a natural or cultural environment in equilibrium, is that, by modifying the existing only what is necessary, the place is activated, achieving a substantial change in the space that resolves the proposed needs and, second, to provide the space with the greatest flexibility to be able to accommodate the possible uses (documentary collection, conference room, exhibition space).
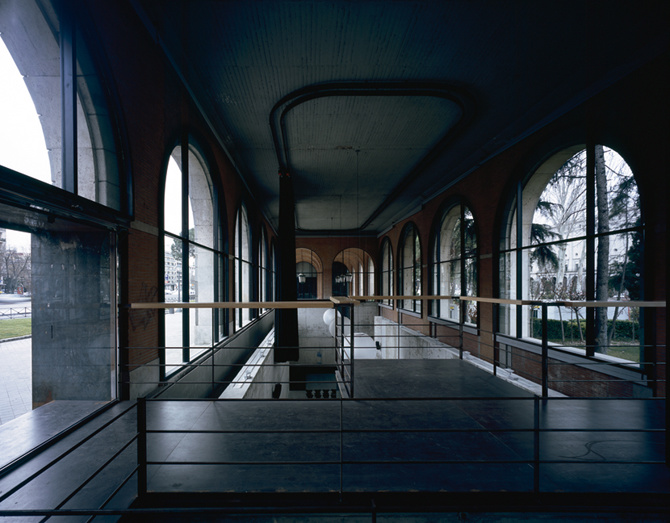
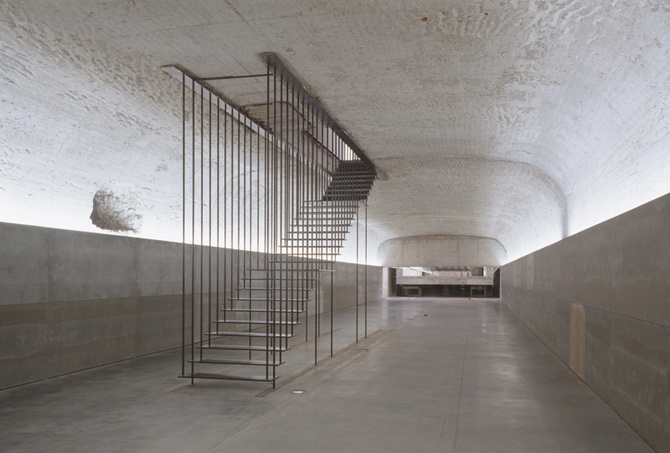
In response to the above hypotheses, the greatest possible continuity has been sought between the basement level of the gallery and the adjoining level of the Madrid terminal of Barajas airport. As there is a difference in height of 1.65 m between the two heights, it was decided that the gallery would be horizontal according to its height, while the Aula would be at the same level as the aforementioned station. The horizontal continuity of the basement gallery leads to the light source in the Aula.
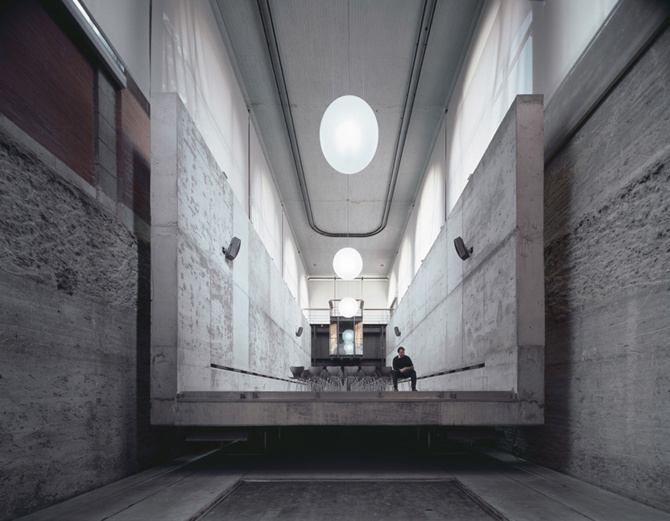
In order to build this vertical space, it was necessary to cut the vaulted concrete slab dividing the basement gallery from the archway on the ground floor in the corresponding area of the Aula. The cutting of this slab meant that the walls, which had remained half-buried, were no longer bent by the slab, with the result that the first of them was subjected to the thrust of a retaining wall.
General information
Architecture Documentation Centre and Classroom of the Nuevos Ministerios in Madrid
YEAR
Status
Built
Option to visit
Address
Wwy. Castellana, 67
28046 Madrid - Madrid
Latitude: 40.443701182
Longitude: -3.692064622
Classification
Built area
Awards
Involved architectural firms
Information provided by
VIII BEAU
Location
Docs
https://serviciosdevcarq.gnoss.com/https://serviciosdevcarq.gnoss.com//imagenes/Documentos/imgsem/1e/1e3d/1e3dcde0-db6c-428c-897f-f082f39c46b3/5385f3cb-a23a-494a-befe-516b21c3f391.jpg, 0000001954/nuevos ministerios archivo 0.jpg
https://serviciosdevcarq.gnoss.com/https://serviciosdevcarq.gnoss.com//imagenes/Documentos/imgsem/1e/1e3d/1e3dcde0-db6c-428c-897f-f082f39c46b3/78971009-bb4f-4e69-8299-f0aaaa6d0872.jpg, 0000001954/nuevos ministerios archivo 1.jpg
https://serviciosdevcarq.gnoss.com/https://serviciosdevcarq.gnoss.com//imagenes/Documentos/imgsem/1e/1e3d/1e3dcde0-db6c-428c-897f-f082f39c46b3/f1e88058-f892-4ea8-a9c2-ab6224a296df.jpg, 0000001954/nuevos ministerios archivo 2.jpg
https://serviciosdevcarq.gnoss.com/https://serviciosdevcarq.gnoss.com//imagenes/Documentos/imgsem/1e/1e3d/1e3dcde0-db6c-428c-897f-f082f39c46b3/c4bb5535-ecbe-445f-823f-e73504ce6e41.jpg, 0000001954/CENTRO DE DOCUMENTACIO Y AULARIO f1.jpg
