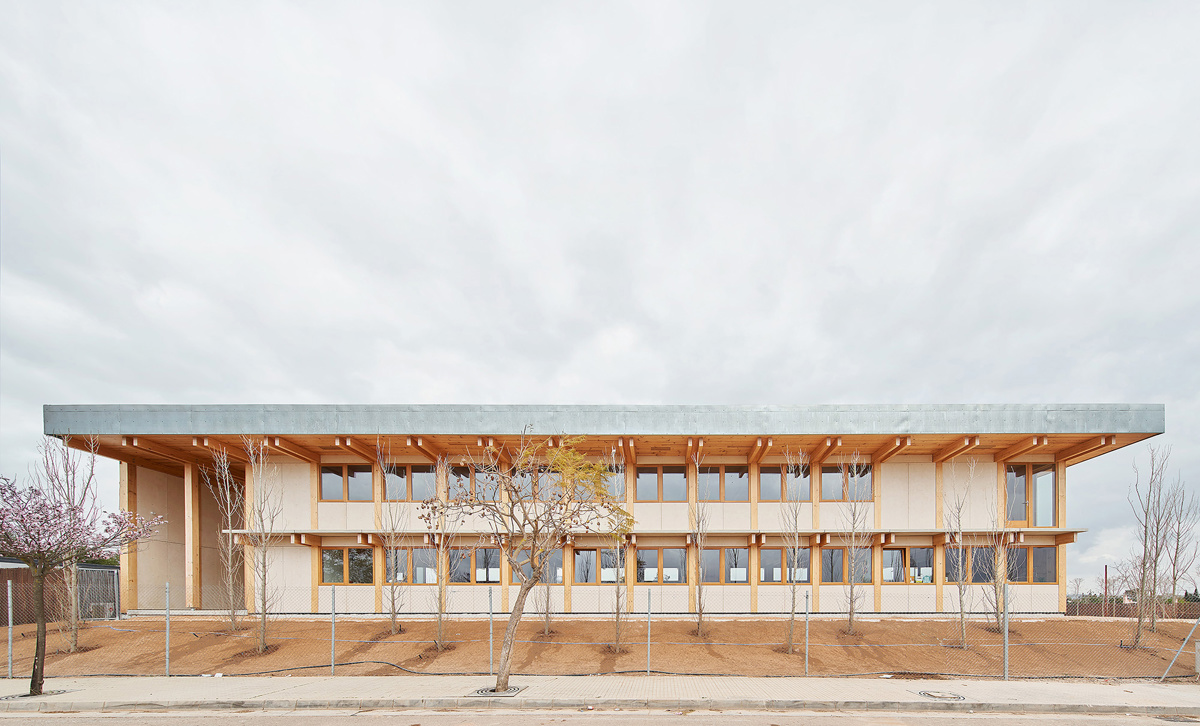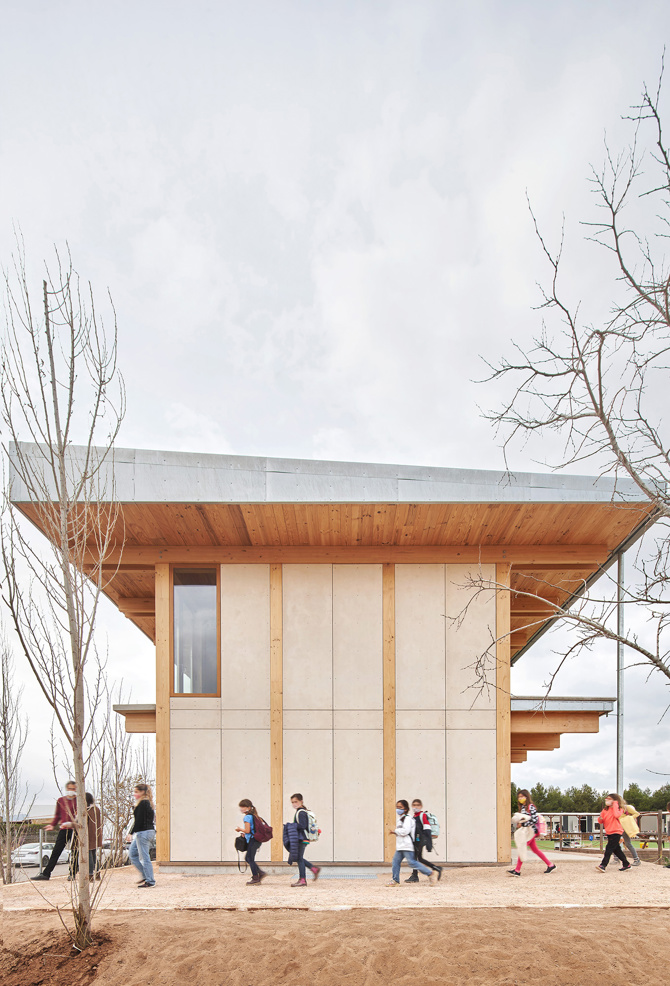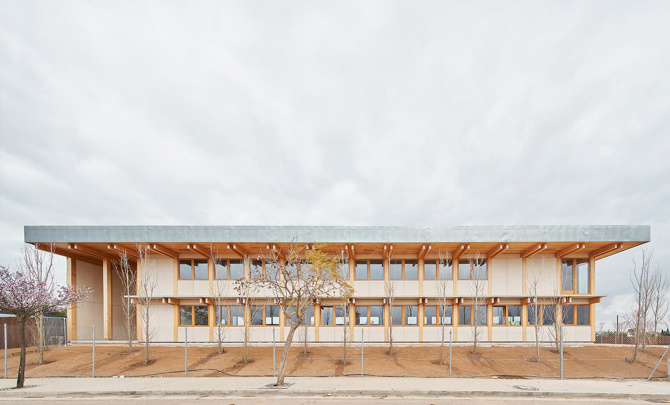Loading...
The aim of the project is to build a place to carry out the teaching work of the Arimunani school. In order to carry out the project, the monasteries of Mediterranean typology that exist in Mallorca were studied. The characteristic of these monasteries is how they protect themselves from the weather, and at the same time, how they create an oasis in their inner courtyards.
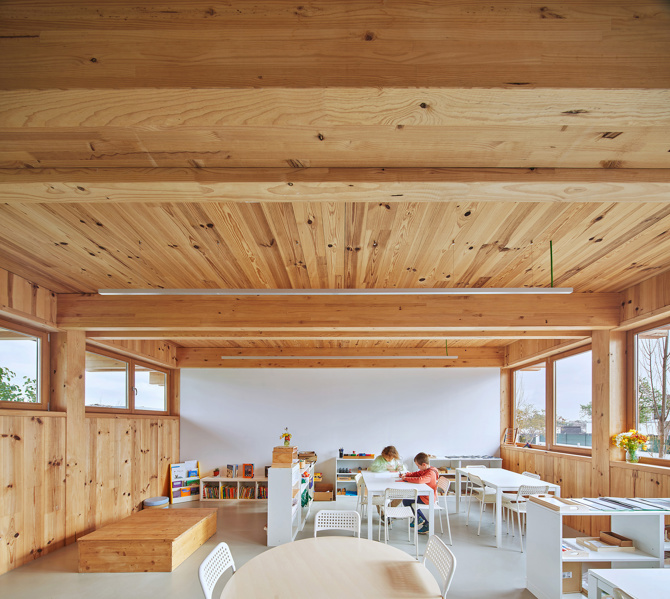
The project is the result of designing the exterior and interior spaces in a symbiotic way so that the teaching activity can be developed anywhere on the plot; it starts by analysing the climatic conditions of the place and, once studied, the necessary actions are designed so that a hot and dry place becomes a climatic refuge in a few years. The proposal proposes plant and architectural actions to counteract the extreme climatic conditions. The building is designed to be protected from summer radiation by the shadows of trees and overhangs, to facilitate cross ventilation and to take advantage of radiation in winter. In addition, the building's inner courtyard creates a climatic oasis.
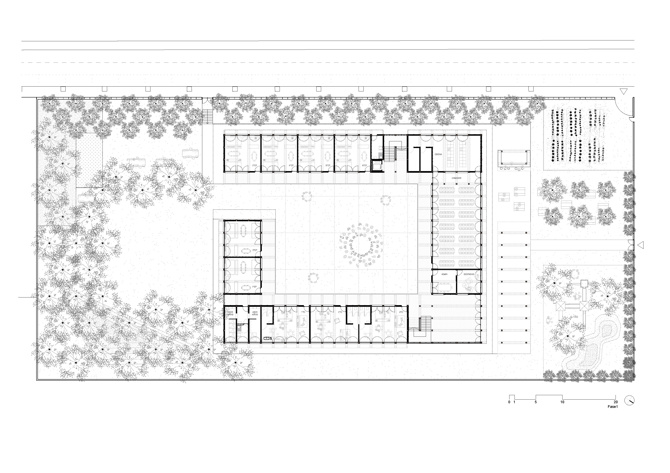
The building is mostly constructed with materials from the biosphere, which reduces embodied energy by 60% of CO2 emissions. The structure and carpentry is made of pine wood from the Basque Country, the flooring is linoleum and the exterior panels are made of wood shavings and cement. The project presented corresponds to Phase 1 of the new building, which coexists with rented prefabricated pavilions.
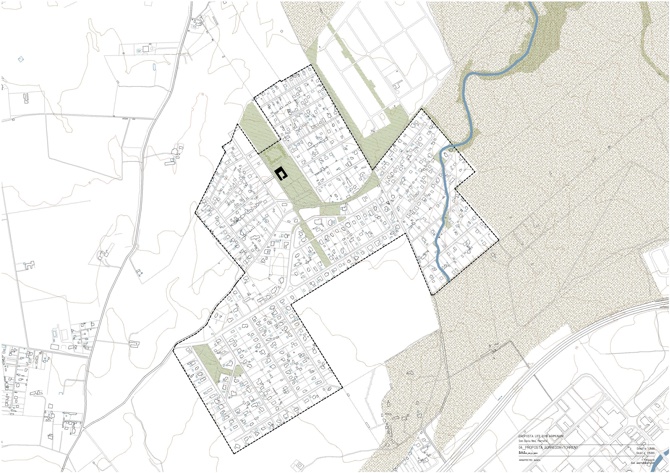
General information
Arimunani School
YEAR
Status
Built
Option to visit
Address
Pth. Son Sales, s/n
07141 Marratxi - Illes Balears
Latitude: 39.634962567
Longitude: 2.7021663031
Classification
Construction system
Structure of pillars and beams and braced with CLT panels. Finished with viroc panels (wood chip + cement) and interior linoleum flooring (wood chip + linseed oil)
Built area
Involved architects
Collaborators
CUBIC CONSULTORS S.L. (Engineering)
Sociedad Organica (Environmental and energy studies)
Andreu Cabrer (Collaborating architect)
Lorenzo Escolto (Technical architect)
Laura de las Heras (Collaborating architect)
Alfons Romero (Calculation Structure)
Jorge Blasco (Calculation Structure)
Oscar Mednéndez (Technical architect)
Information provided by
AULETS
-
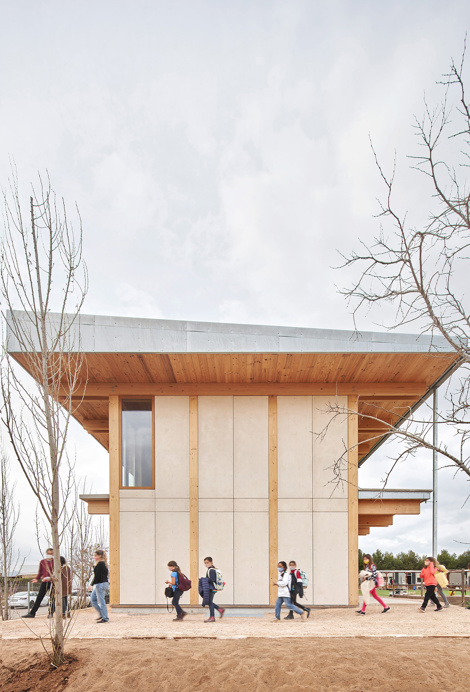
José Hevia
Location
https://serviciosdevcarq.gnoss.com/https://serviciosdevcarq.gnoss.com//imagenes/Documentos/imgsem/50/5051/5051a677-5c85-4043-af4d-90a45818f5a7/cc8b2d52-7f06-4e4a-bd42-d79ce4485d3d.jpg, 0000005255/1.jpg
https://serviciosdevcarq.gnoss.com/https://serviciosdevcarq.gnoss.com//imagenes/Documentos/imgsem/50/5051/5051a677-5c85-4043-af4d-90a45818f5a7/9502a68d-e121-4ed5-8010-621d31f62846.jpg, 0000005255/2.jpg
https://serviciosdevcarq.gnoss.com/https://serviciosdevcarq.gnoss.com//imagenes/Documentos/imgsem/50/5051/5051a677-5c85-4043-af4d-90a45818f5a7/206d0357-a982-4a16-9752-c94c9b8f63f4.jpg, 0000005255/3.jpg
https://serviciosdevcarq.gnoss.com//imagenes/Documentos/imgsem/50/5051/5051a677-5c85-4043-af4d-90a45818f5a7/c29cdb32-cb80-4024-934f-280933b6aec4.jpg, 0000005255/Arimunani_Emplazamiento.jpg
https://serviciosdevcarq.gnoss.com//imagenes/Documentos/imgsem/50/5051/5051a677-5c85-4043-af4d-90a45818f5a7/b5492922-c758-4562-ad8e-817084720952.jpg, 0000005255/Arimunani_PB.jpg
https://serviciosdevcarq.gnoss.com//imagenes/Documentos/imgsem/50/5051/5051a677-5c85-4043-af4d-90a45818f5a7/66f9ea57-dfff-4fd0-bcf4-8b89720ba517.jpg, 0000005255/Arimunani_PP.jpg
https://serviciosdevcarq.gnoss.com//imagenes/Documentos/imgsem/50/5051/5051a677-5c85-4043-af4d-90a45818f5a7/72a7c7c3-be15-4115-885c-d2506f57cfed.jpg, 0000005255/Arimunani_Seccion.jpg
https://serviciosdevcarq.gnoss.com//imagenes/Documentos/imgsem/50/5051/5051a677-5c85-4043-af4d-90a45818f5a7/57a527f3-a9e5-4a77-b184-35eb4baba407.jpg, 0000005255/Arimunani_SeccionConstruccion.jpg
https://serviciosdevcarq.gnoss.com//imagenes/Documentos/imgsem/50/5051/5051a677-5c85-4043-af4d-90a45818f5a7/12f72a7e-c692-4f25-9eb9-d780f6c8e49a.jpg, 0000005255/Arimunani_Situacion.jpg
https://serviciosdevcarq.gnoss.com//imagenes/Documentos/imgsem/50/5051/5051a677-5c85-4043-af4d-90a45818f5a7/ac5efc4c-6306-464f-a34b-8d32819f4fc0.jpg, 0000005255/Arimunani_Axo.jpg
https://serviciosdevcarq.gnoss.com//imagenes/Documentos/imgsem/50/5051/5051a677-5c85-4043-af4d-90a45818f5a7/418723e0-f3ae-4edd-8ffa-18a224e2f965.gif, 0000005255/Arimunani_Termico.gif
https://serviciosdevcarq.gnoss.com//imagenes/Documentos/imgsem/50/5051/5051a677-5c85-4043-af4d-90a45818f5a7/7ac947a4-6b20-4a04-b5ba-d5dd212d9884.jpg, 0000005255/Arimunani_Croquis_Estrategias.jpg
