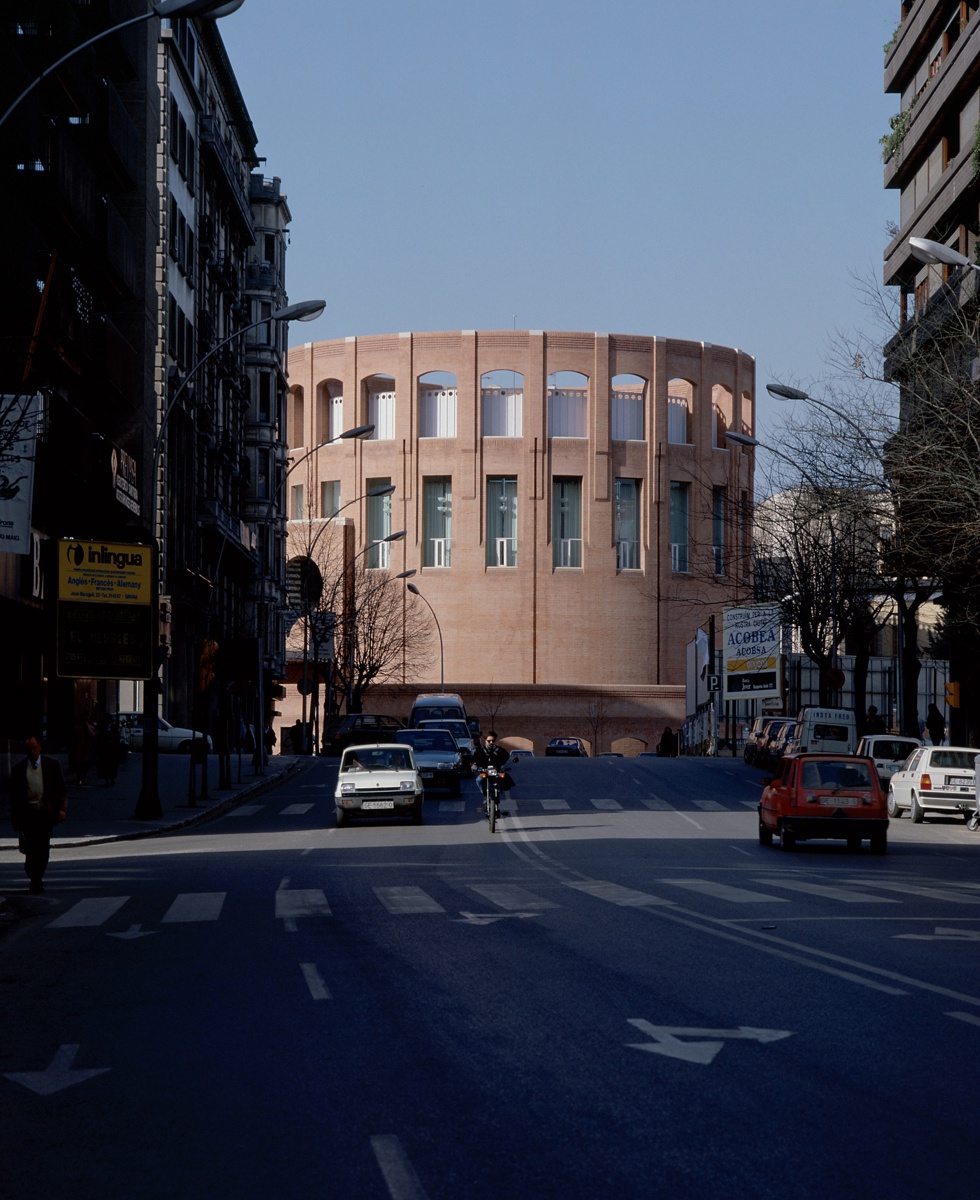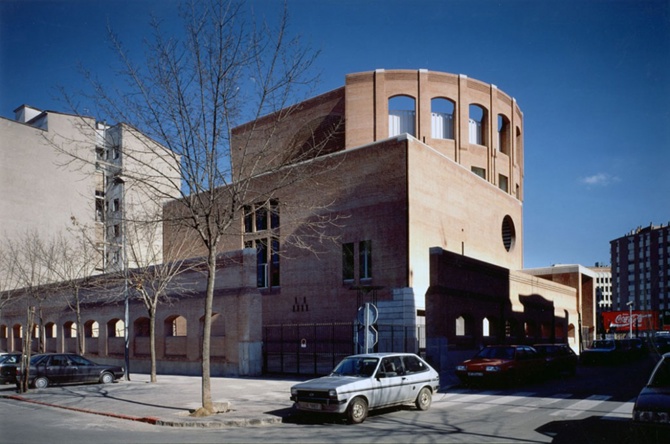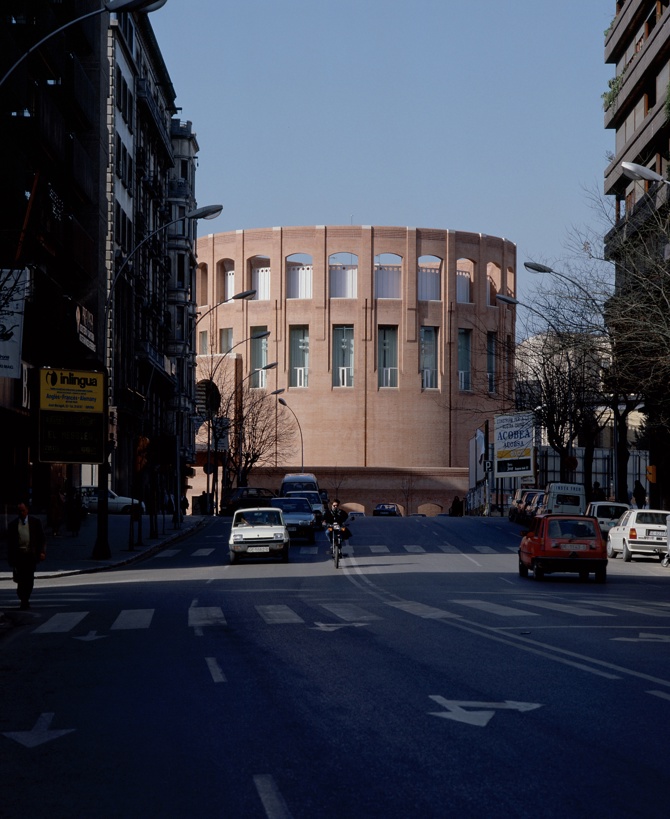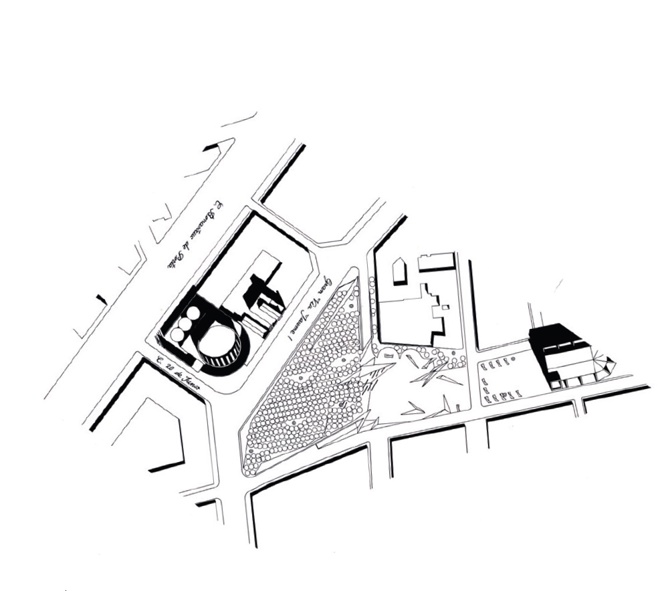Loading...
Large trucks periodically arrived from the head office to the underground garage connected to the safe and from there the money was moved by forklift to small garages on the upper floor from where it was distributed by vans to the various local banks. Small offices complemented a programme that generated very little urban activity and strict security measures required the building to be completely isolated from neighbouring buildings.
Its most suitable location would have been on a wasteland and next to a motorway access. Paradoxically, the chosen site was located in one of the busiest areas of the Ensanche in Girona, forming part of a block in a closed building and right at a singular point where the turn of the Gran Vía inevitably made it become an important end of perspective in which a huge party wall and some neglected rear walls stood out, waiting for the block to complete its planned volume and hide them.
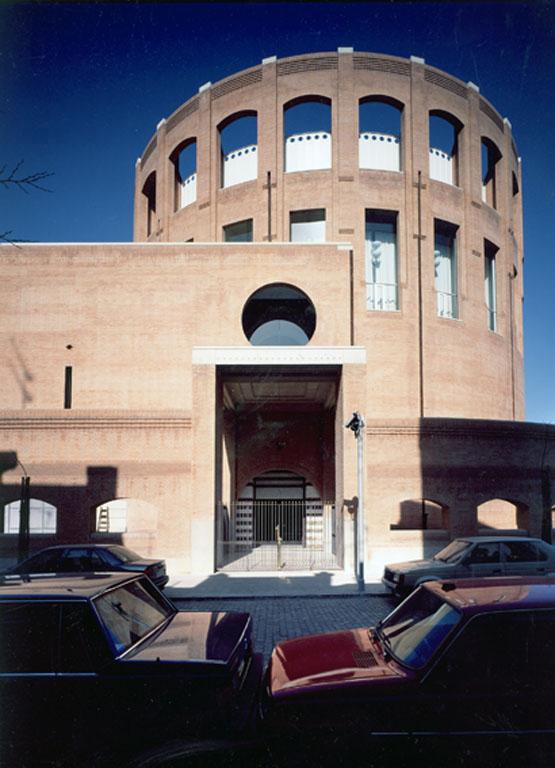
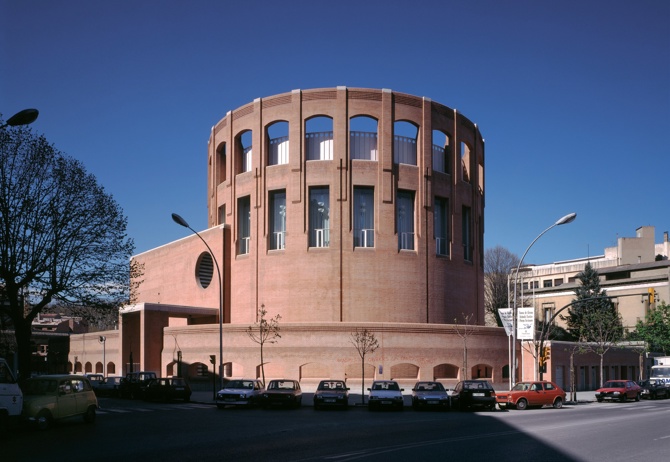
On the other hand, in front of the site and on the other side of Gran Vía, the opening of the great Plaça de la Constitució was planned, and consequently the new building once again took centre stage from another point of view. A pair of small, delicate adjoining buildings completed a heterogeneous and cluttered landscape, to which a low, discreet building could not seem to provide an adequate response. The project proposed to artificially increase the strictly necessary volume demanded by the programme in order to have enough material to handle all the urban issues.
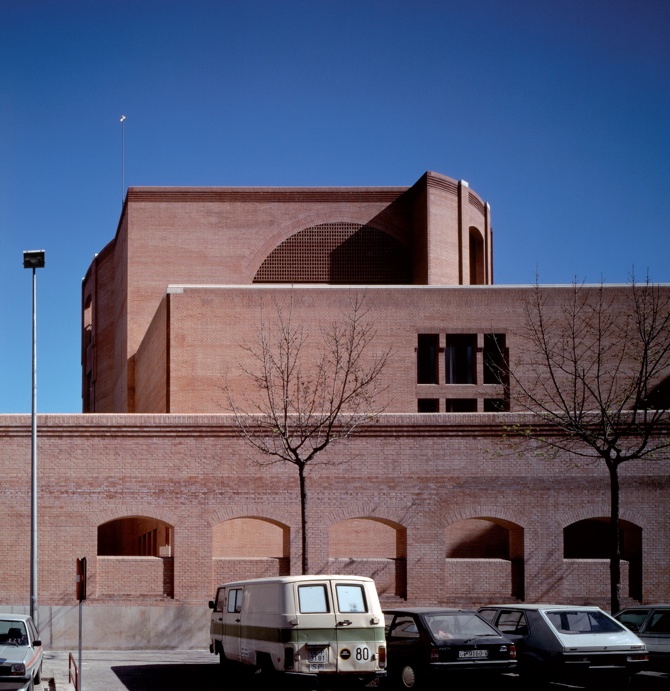
A semi-cylinder with its axis centred on the visual extension of the Gran Vía housed an oversized operations courtyard, and was attached along its axial plane to a prismatic body of lesser height that followed the guidelines of the secondary streets and contained garages, offices and archives. Part of the half-cylinder continued above the prism while it could be seen from the Gran Vía, and a plant installation on the roof helped to further increase the final volume.
Both the disproportionately high and massive fence that surrounded the bank and the small premises that blended in with the elegant neighbouring buildings were intended to camouflage its status as an isolated building and to maintain the alignments of the block in an attempt not to interrupt the volumetric definition of the streets. The entire construction was planned with load-bearing masonry walls for the same reasons of durability and economy in maintenance as in other works built in those years, and the option chosen was clearly shown both in the configuration of the elevations and in the layout of the floors.
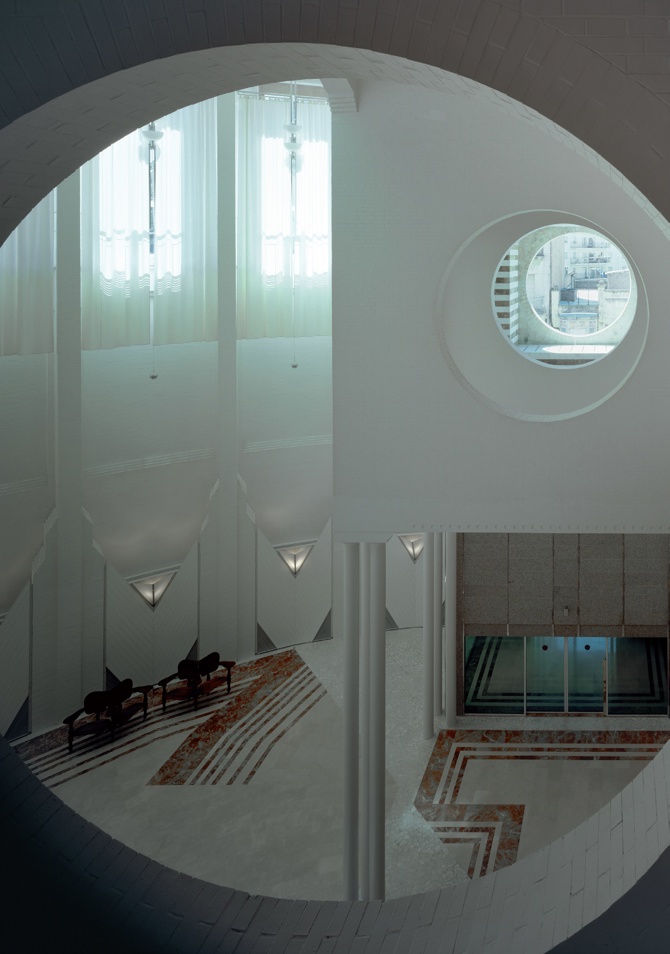
General information
Bank of Spain in Girona
YEAR
Status
Built
Option to visit
Address
Ave. 20 de Juny, 2
17001 Gerona - Girona
Latitude: 41.984051414
Longitude: 2.8196278545
Classification
Building materials
Built area
Involved architectural firms
Information provided by
MITMA
Website links
-
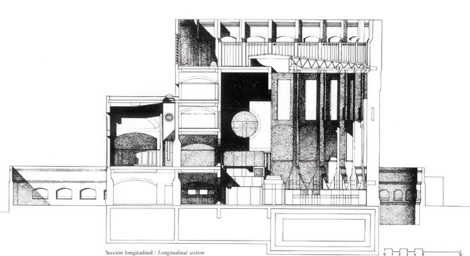
Clotet, Paricio & Associats -
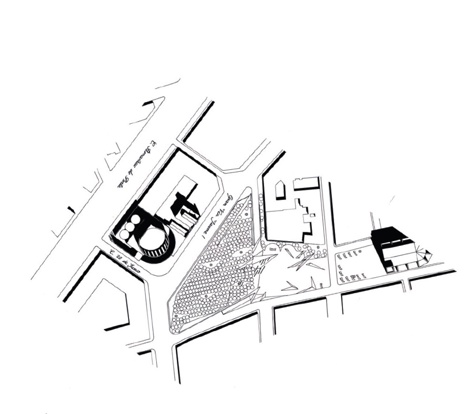
Clotet, Paricio & Associats -
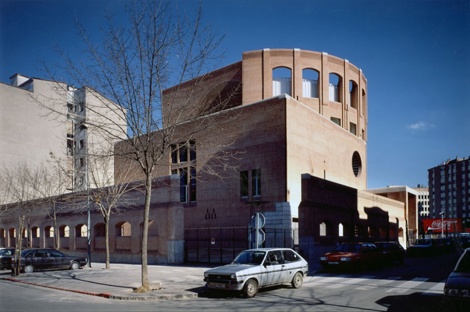
EUmies Award
Location
Itineraries
https://serviciosdevcarq.gnoss.com/https://serviciosdevcarq.gnoss.com//imagenes/Documentos/imgsem/cb/cbe1/cbe15b41-a5d1-4fa8-9271-b5b7c8d7d7e7/ebd79932-a7d6-4f72-bde3-c9bc77ea2d2e.jpg, 0000004282/banco .jpg
https://serviciosdevcarq.gnoss.com/https://serviciosdevcarq.gnoss.com//imagenes/Documentos/imgsem/cb/cbe1/cbe15b41-a5d1-4fa8-9271-b5b7c8d7d7e7/2d4eeb37-e834-4961-ac68-da85dadbae1a.jpg, 0000004282/Banco Espana_6.jpg
https://serviciosdevcarq.gnoss.com/https://serviciosdevcarq.gnoss.com//imagenes/Documentos/imgsem/cb/cbe1/cbe15b41-a5d1-4fa8-9271-b5b7c8d7d7e7/077b9112-67d8-4a0a-a90b-9ef62d571e03.jpg, 0000004282/Banco Espana_7.jpg
https://serviciosdevcarq.gnoss.com/https://serviciosdevcarq.gnoss.com//imagenes/Documentos/imgsem/cb/cbe1/cbe15b41-a5d1-4fa8-9271-b5b7c8d7d7e7/ba78eddc-1c81-4a9e-8a8b-c9191934c120.jpg, 0000004282/banco 1 .jpg
https://serviciosdevcarq.gnoss.com/https://serviciosdevcarq.gnoss.com//imagenes/Documentos/imgsem/cb/cbe1/cbe15b41-a5d1-4fa8-9271-b5b7c8d7d7e7/8b89a4ca-545b-4055-a806-32172d554dfb.jpg, 0000004282/banco 2 .jpg
https://serviciosdevcarq.gnoss.com/https://serviciosdevcarq.gnoss.com//imagenes/Documentos/imgsem/cb/cbe1/cbe15b41-a5d1-4fa8-9271-b5b7c8d7d7e7/94653b90-f293-499e-9704-88c15096399e.jpg, 0000004282/banco 5 .jpg
https://serviciosdevcarq.gnoss.com/https://serviciosdevcarq.gnoss.com//imagenes/Documentos/imgsem/cb/cbe1/cbe15b41-a5d1-4fa8-9271-b5b7c8d7d7e7/9bca9441-1ec7-4c0b-94c5-4a1a32cbbfb4.jpg, 0000004282/banco 3 .jpg
https://serviciosdevcarq.gnoss.com/https://serviciosdevcarq.gnoss.com//imagenes/Documentos/imgsem/cb/cbe1/cbe15b41-a5d1-4fa8-9271-b5b7c8d7d7e7/b5e7d6ff-a25c-46c6-ba0e-36deac8beee5.jpg, 0000004282/banco 4 .jpg
https://serviciosdevcarq.gnoss.com//imagenes/Documentos/imgsem/cb/cbe1/cbe15b41-a5d1-4fa8-9271-b5b7c8d7d7e7/cf845dc6-9074-4378-852e-68fdd745f7ed.jpg, 0000004282/banco situacion .jpg
https://serviciosdevcarq.gnoss.com//imagenes/Documentos/imgsem/cb/cbe1/cbe15b41-a5d1-4fa8-9271-b5b7c8d7d7e7/b1d12bd4-6c57-42b3-ba20-a8ccaf513319.jpg, 0000004282/banco seccion.jpg
https://serviciosdevcarq.gnoss.com//imagenes/Documentos/imgsem/cb/cbe1/cbe15b41-a5d1-4fa8-9271-b5b7c8d7d7e7/51d8f9b7-6571-4c40-b1f4-78146f2b009b.jpg, 0000004282/banco planta .jpg
