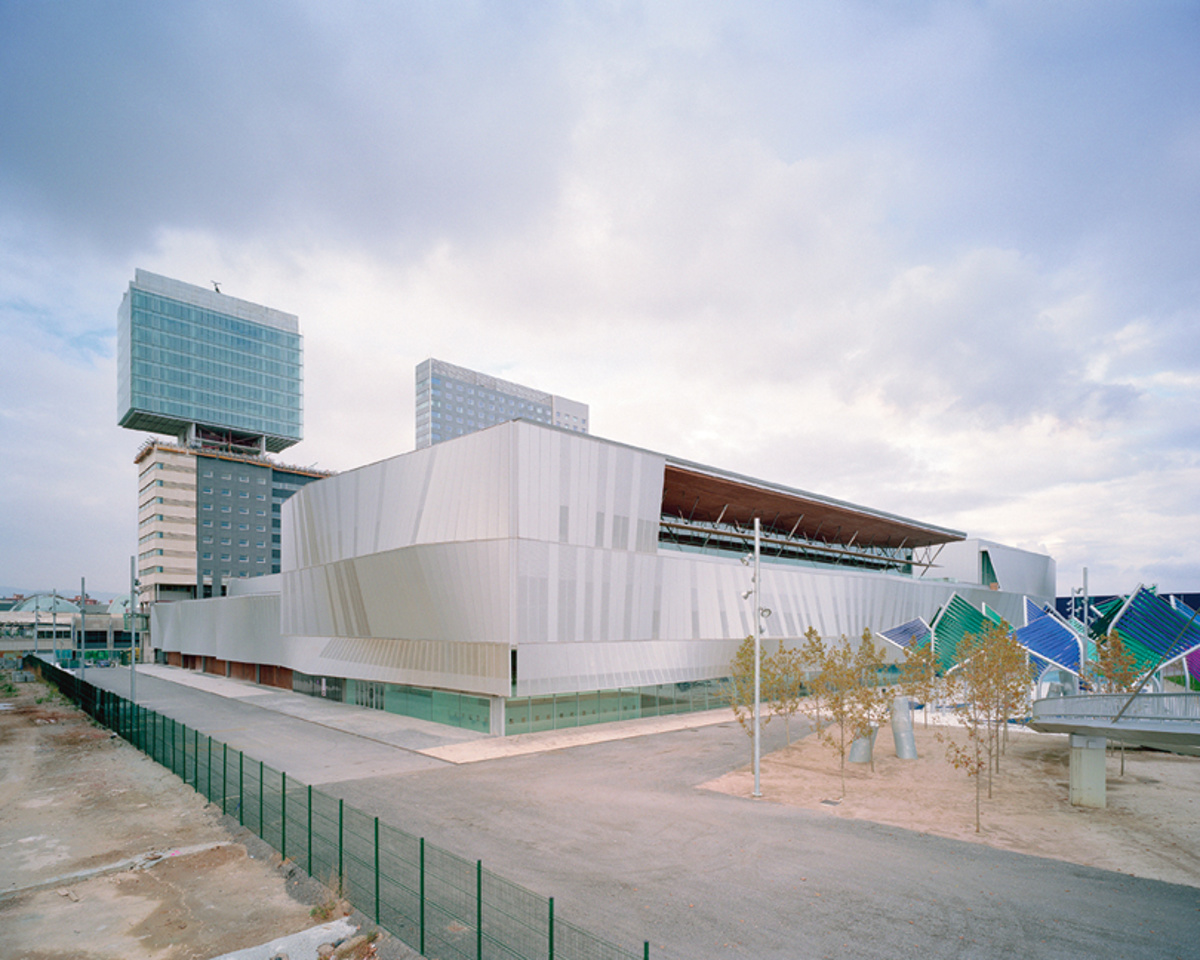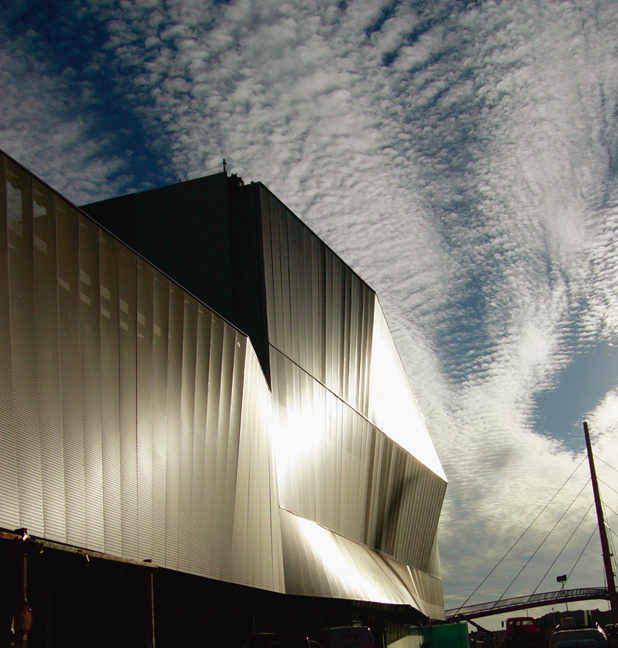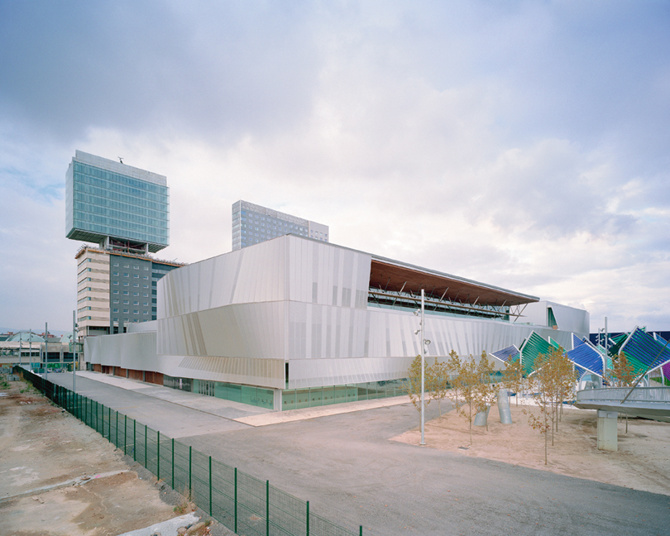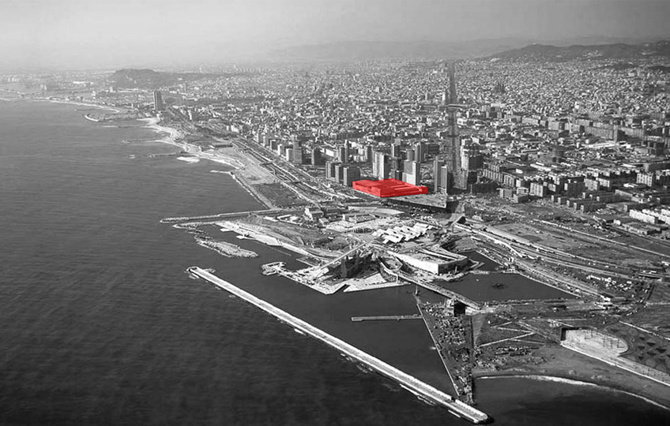Loading...
The Barcelona International Convention Centre consists of a large hall (15,000 m2, 80 m of structural light) divisible and a block of annexed services, open to the sea. They polarise on a line (Taulat street) and unfold as a crystallised eruptive magma, on a low mass with geometric emergences. Beach sand with the geometry of the polygon.
Strip A (north) of buildings complementary to the Convention Centre (hotel, offices) should be more urban, mineral, inorganic, hard. On the basis of the normative buildable volume, the movements in Band A were produced as a reflection of the various functional/promotional citeriores that were being defined. It sets a boundary, a wall that must nevertheless be opened. Because of its great height, it must have a multiplicity of readings: in continuity as a street front, volumetric and open at the top to the distant views from the city, where the existing shopping centre will act as a plinth. Strip B (large hall) is basically a roof, which should be thought of as a public space, as a large square with a desire for continuity towards the exterior. It should be open and interrelated, closed and autonomous.
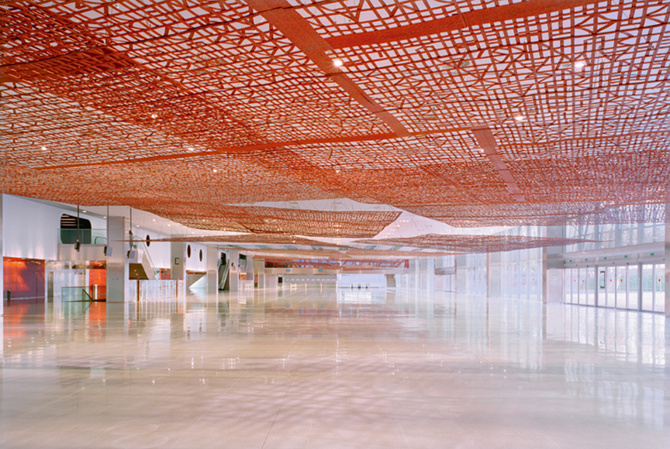
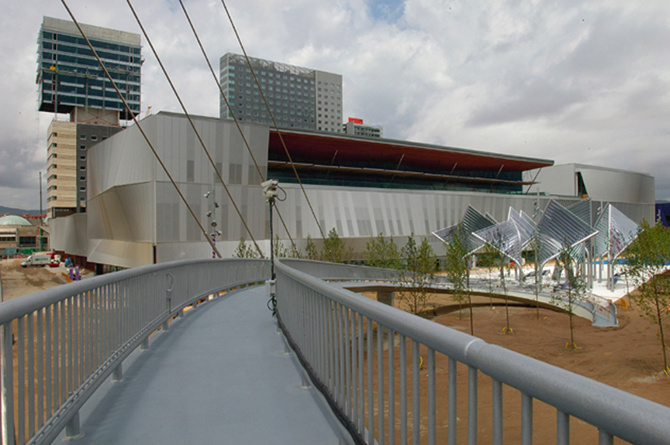
A strip C (services attached to the large hall) is a conglomerate of parts that relate to nature. The sea, the sky, the mountains. The development of this band involved fragmenting it into new sub-bands in relation to the movements.
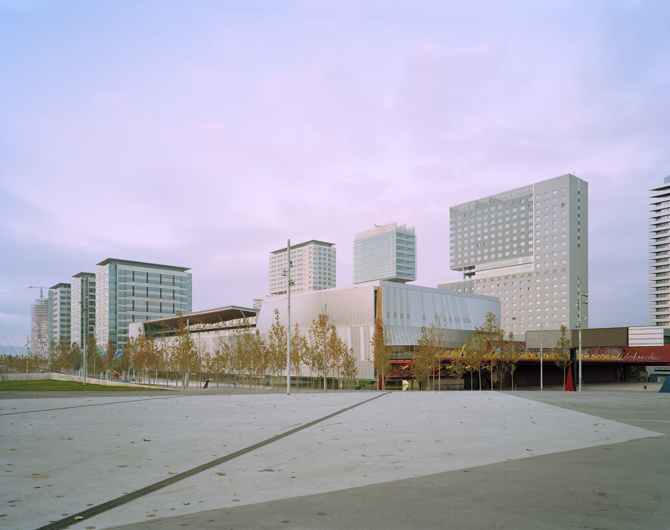
The project is a large homogeneous space classified and structured through horizontal and vertical fissures. If we imagine the space as full, there would appear veins of a different density that would quarter the mass, which are of two types: vertical (shafts) and horizontal (galleries). The difficulties of controlling the façade shape with these geometries were great and the digital images were very unrealistic.
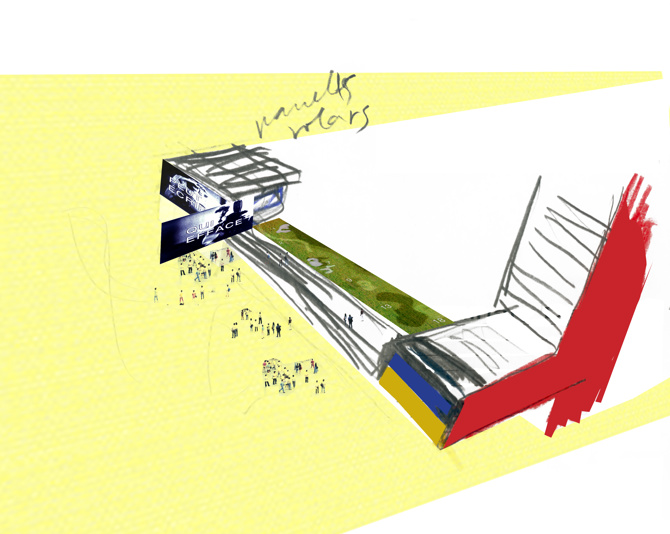
General information
Barcelona International Convention Centre
YEAR
Status
Built
Option to visit
Address
Sq. Willy Brandt, 11-14
08019 Barcelona - Barcelona
Latitude: 41.408971028
Longitude: 2.2191807355
Classification
Construction system
Prefabricated systems. Facade formed by light perforated panels with variable dimensions or embossed (incisions without perforating the piece), allowing a continuous surface adaptable to different functional needs of the interior.
Built area
Involved architects
Collaborators
DEGW (Londres) (Advice on strategies and programmes)
Obiol-Moya-Arquitectes (Structure)
AREAS - Xavier Torrents (Advice on kitchen installations)
Duccio Malagamba (Photography)
F. Labastida (Fire protection)
Werner Sobek Ingenieure (Stuttgart) (Structural advice)
OVE ARUP (Spain) (Lighting advice)
Cristina Iglesias (Sculpture - art)
Biosca & Botey (Façade advice)
Involved architectural firms
Information provided by
Mateo Arquitectura
-
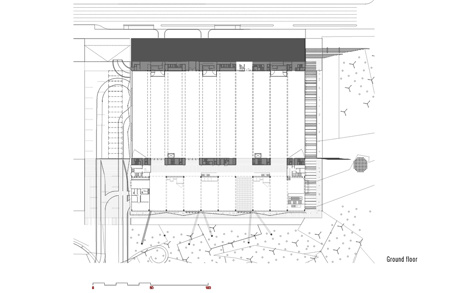
Ground Floor - Mateo Arquitectura -
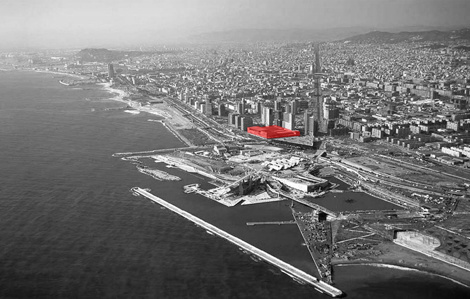
Location - Mateo Arquitectura -
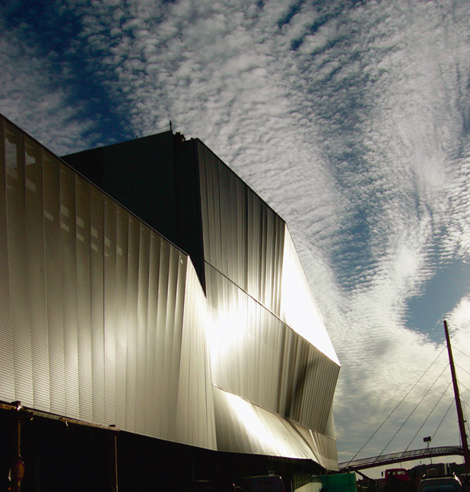
VIII BEAU
Location
https://serviciosdevcarq.gnoss.com/https://serviciosdevcarq.gnoss.com//imagenes/Documentos/imgsem/54/5402/54023f26-ae79-4ce3-891e-d18fae17a4e1/4169bf92-0a6f-4cf0-be69-26530c92785d.jpg, 0000001659/centro de convenciones 1.jpg
https://serviciosdevcarq.gnoss.com/https://serviciosdevcarq.gnoss.com//imagenes/Documentos/imgsem/54/5402/54023f26-ae79-4ce3-891e-d18fae17a4e1/b325afd3-bd73-42d2-b613-9710c656db7c.jpg, 0000001659/centro de convenciones 2.jpg
https://serviciosdevcarq.gnoss.com/https://serviciosdevcarq.gnoss.com//imagenes/Documentos/imgsem/54/5402/54023f26-ae79-4ce3-891e-d18fae17a4e1/7ee8fc3e-c6a2-4488-b06f-7109fc5fb4c7.jpg, 0000001659/centro de convenciones 3.jpg
https://serviciosdevcarq.gnoss.com/https://serviciosdevcarq.gnoss.com//imagenes/Documentos/imgsem/54/5402/54023f26-ae79-4ce3-891e-d18fae17a4e1/902b33c7-5394-49a8-ab69-4ea6a5d01bd1.jpg, 0000001659/centro de convenciones 4.jpg
https://serviciosdevcarq.gnoss.com/https://serviciosdevcarq.gnoss.com//imagenes/Documentos/imgsem/54/5402/54023f26-ae79-4ce3-891e-d18fae17a4e1/72ce3d72-76ec-445c-bb1f-838a05c39668.jpg, 0000001659/01.jpg
https://serviciosdevcarq.gnoss.com/https://serviciosdevcarq.gnoss.com//imagenes/Documentos/imgsem/54/5402/54023f26-ae79-4ce3-891e-d18fae17a4e1/b6005c64-4d99-44d8-8f05-25285314eb56.jpg, 0000001659/1Imagen_acceso .jpg
https://serviciosdevcarq.gnoss.com/https://serviciosdevcarq.gnoss.com//imagenes/Documentos/imgsem/54/5402/54023f26-ae79-4ce3-891e-d18fae17a4e1/43addaf3-a973-4f21-b049-9a2228c7169b.jpg, 0000001659/Cubierta.jpg
https://serviciosdevcarq.gnoss.com/https://serviciosdevcarq.gnoss.com//imagenes/Documentos/imgsem/54/5402/54023f26-ae79-4ce3-891e-d18fae17a4e1/337757ce-5271-475d-a37b-47fce91e645c.jpg, 0000001659/11.jpg
https://serviciosdevcarq.gnoss.com/https://serviciosdevcarq.gnoss.com//imagenes/Documentos/imgsem/54/5402/54023f26-ae79-4ce3-891e-d18fae17a4e1/8fd3c093-02da-4d06-85db-31541f70d9e7.jpg, 0000001659/14.jpg
https://serviciosdevcarq.gnoss.com/https://serviciosdevcarq.gnoss.com//imagenes/Documentos/imgsem/54/5402/54023f26-ae79-4ce3-891e-d18fae17a4e1/b4d1aeba-a0cf-4ac5-88d3-b7b362ff32b6.jpg, 0000001659/15.jpg
https://serviciosdevcarq.gnoss.com//imagenes/Documentos/imgsem/54/5402/54023f26-ae79-4ce3-891e-d18fae17a4e1/ad74a0b1-cca8-4609-bee4-c5d0b2c3b1e9.jpg, 0000001659/01_b.jpg
https://serviciosdevcarq.gnoss.com//imagenes/Documentos/imgsem/54/5402/54023f26-ae79-4ce3-891e-d18fae17a4e1/e4a35707-6a76-49a2-b99f-e18e96ff1ae8.jpg, 0000001659/02.jpg
https://serviciosdevcarq.gnoss.com//imagenes/Documentos/imgsem/54/5402/54023f26-ae79-4ce3-891e-d18fae17a4e1/454ad17b-1352-47e3-9cd2-38d18c7467c3.jpg, 0000001659/03.jpg
https://serviciosdevcarq.gnoss.com//imagenes/Documentos/imgsem/54/5402/54023f26-ae79-4ce3-891e-d18fae17a4e1/ade9f14b-7373-41d0-8b27-3dfdc583105b.jpg, 0000001659/04.jpg
https://serviciosdevcarq.gnoss.com//imagenes/Documentos/imgsem/54/5402/54023f26-ae79-4ce3-891e-d18fae17a4e1/12b1a059-60a8-4ab7-a95a-77584a7aa3ec.jpg, 0000001659/05.jpg
https://serviciosdevcarq.gnoss.com//imagenes/Documentos/imgsem/54/5402/54023f26-ae79-4ce3-891e-d18fae17a4e1/ae4d0a2d-be7d-4ed0-9b66-58a88adfd220.jpg, 0000001659/06.jpg
https://serviciosdevcarq.gnoss.com//imagenes/Documentos/imgsem/54/5402/54023f26-ae79-4ce3-891e-d18fae17a4e1/bd1970b9-e6ae-4427-8c13-7d5e6a5bb85e.jpg, 0000001659/07.jpg
https://serviciosdevcarq.gnoss.com//imagenes/Documentos/imgsem/54/5402/54023f26-ae79-4ce3-891e-d18fae17a4e1/0c3f0801-d4d8-4f87-98b3-2a15d6352fcc.jpg, 0000001659/08.jpg
https://serviciosdevcarq.gnoss.com//imagenes/Documentos/imgsem/54/5402/54023f26-ae79-4ce3-891e-d18fae17a4e1/c62dc973-1a01-4021-82cb-a6eda5131d20.jpg, 0000001659/09.jpg
