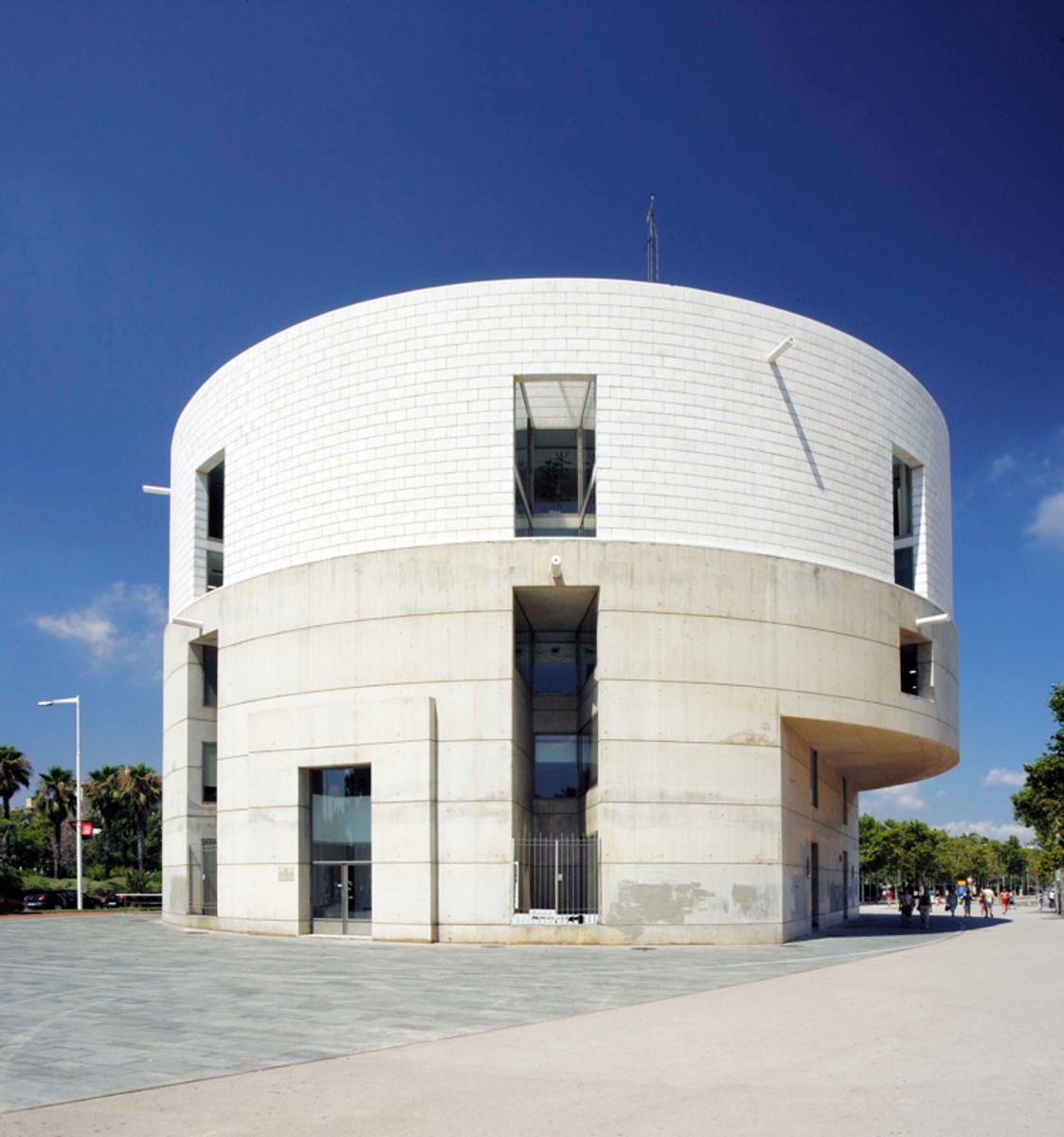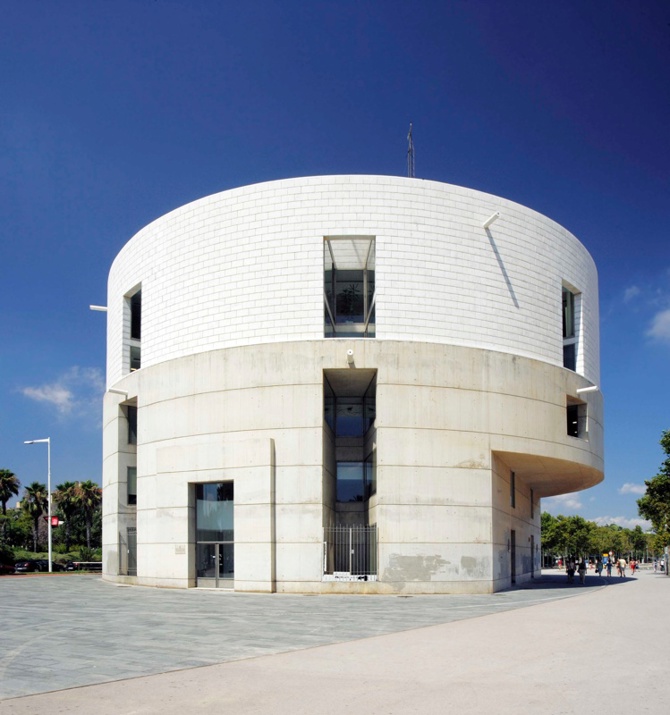Loading...
The building is structured by means of a central spatial distribution and service gallery (above the ceiling) that links the two staircases.
In the cylindrical volume, eight radially arranged courtyards between the outermost perimeter and the intermediate line of 16 pillars are hollowed out. The pillars are joined two by two alternately on the outer and inner sides. The external faces are joined together to form the passage doors and the enclosure at the back of the courtyard, which naturally illuminates the central gallery. The connection on the inner sides gives rise to the acoustic enclosure walls of the offices. The enclosures of the inner ring, illuminated through the central circular courtyard, are enclosed by an octagon parallel to the lines joining the outer faces of the pillars and rotated with respect to the panels. The gallery is thus complexly articulated with widenings, visually connected to the exterior and indirect artificial lighting in the areas of access to the offices and more dimly lit narrowings in the intermediate sections. In this basic scheme, several variants are occasionally introduced that uniquely configure the courtyards located on both sides of the main entrances to the building by means of triple height openings, relating them in the case of the NE entrance to the extension of the ramp walls. On the lower floors where the cylinder is cut off, less compartmentalised spaces are preferably located for larger uses than the modulation established for the offices on the upper floors, diluting in these cases the gallery, which is reduced to the inflections in the ceiling heights where the air-conditioning supply and return outlets and indirect lighting are located.
.General information
Barcelona Meteorological Centre
YEAR
Status
Built
Option to visit
Address
St. Arquitecte Sert, 1
08071 Barcelona - Barcelona
Latitude: 41.389631913
Longitude: 2.2002275228
Classification
Built area
Involved architects
Involved architectural firms
Information provided by
Álvaro Siza Vieira
Location
Docs
https://serviciosdevcarq.gnoss.com/https://serviciosdevcarq.gnoss.com//imagenes/Documentos/imgsem/6a/6ad6/6ad68187-ab33-4159-9302-e679cc3c1514/1120ca4d-6094-4817-8e5d-c5dd8e8cb677.jpg, 0000007734/2019SIZA_02_METEREOLOGICO_HEVIA_01.jpg








