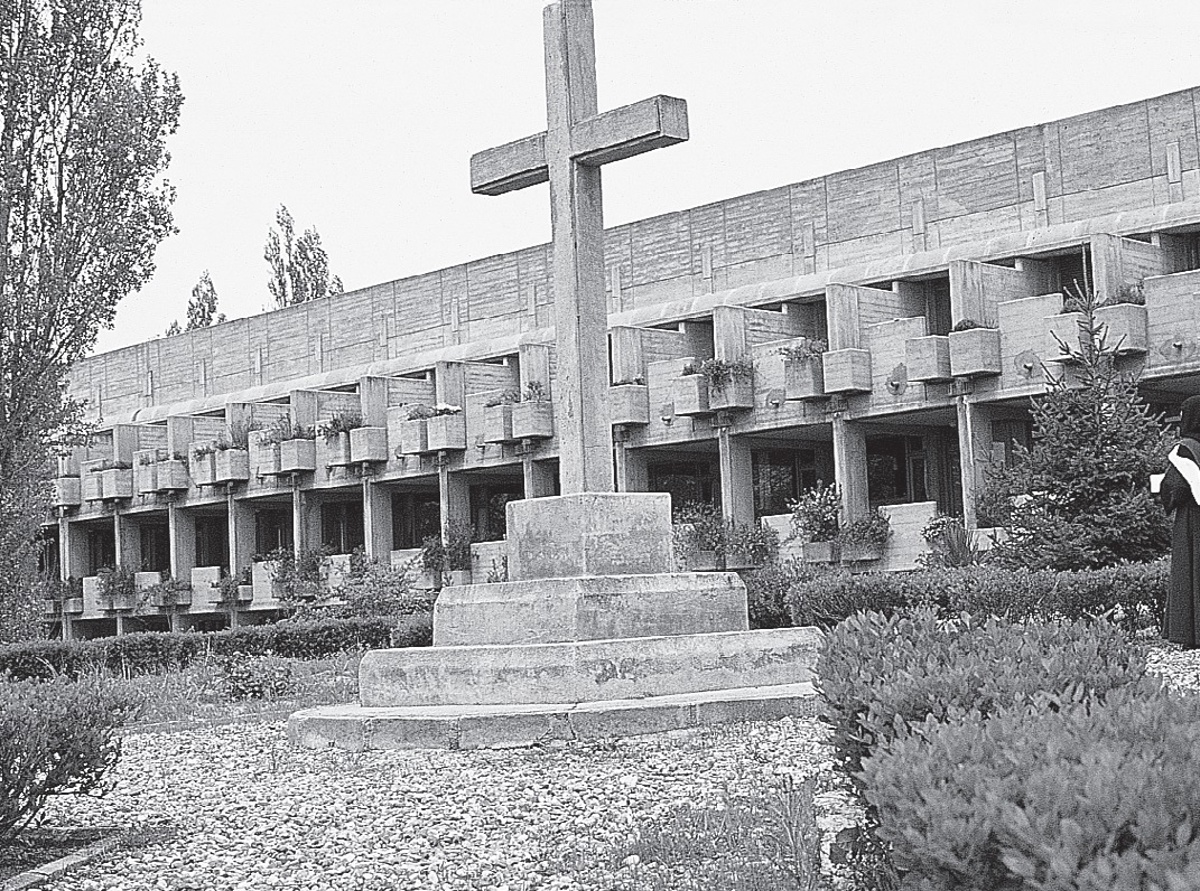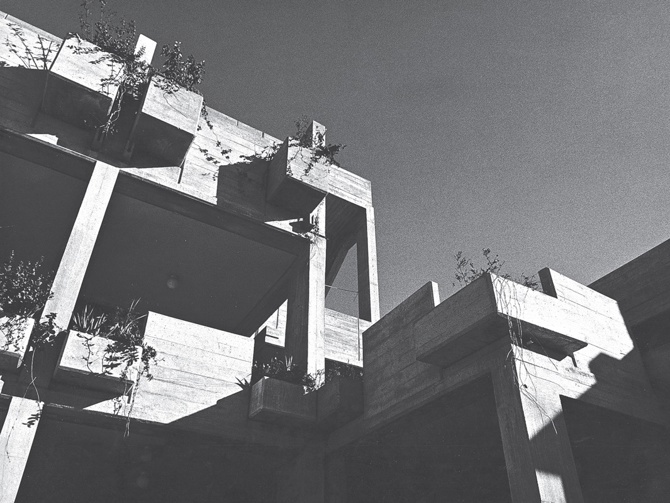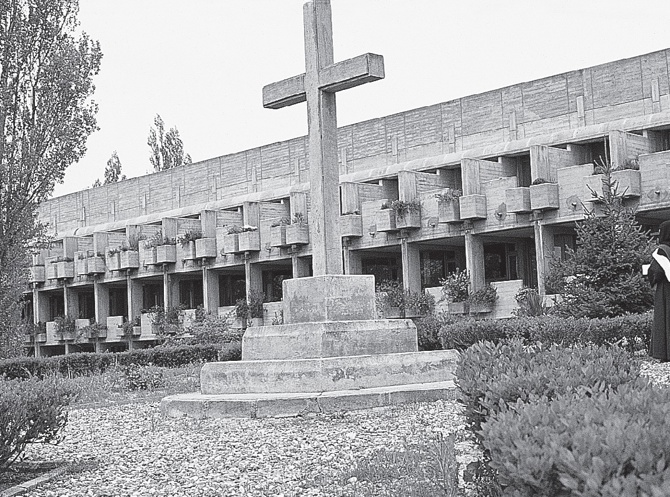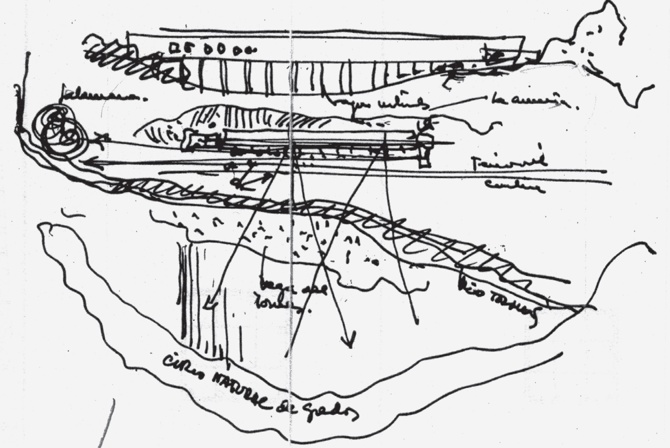Loading...
The Carmelites are autonomous groupings with fixed communities of members, dedicated to meditation and contemplative life, with a timetable characteristic of the time of their foundation, dividing time into three fundamental cycles: work, prayer and rest.
It is located on the outskirts of the city, near the so-called orchard of Friar Luis de León, in La Flecha, on two hills, in the dry areas of the fertile plain of the river, facing the great cirque of Gredos and the Vega del Tormes. It is a free-standing building arranged like an aqueduct on stilts that create a lattice of privacy in the cloisters open to the midday sun.
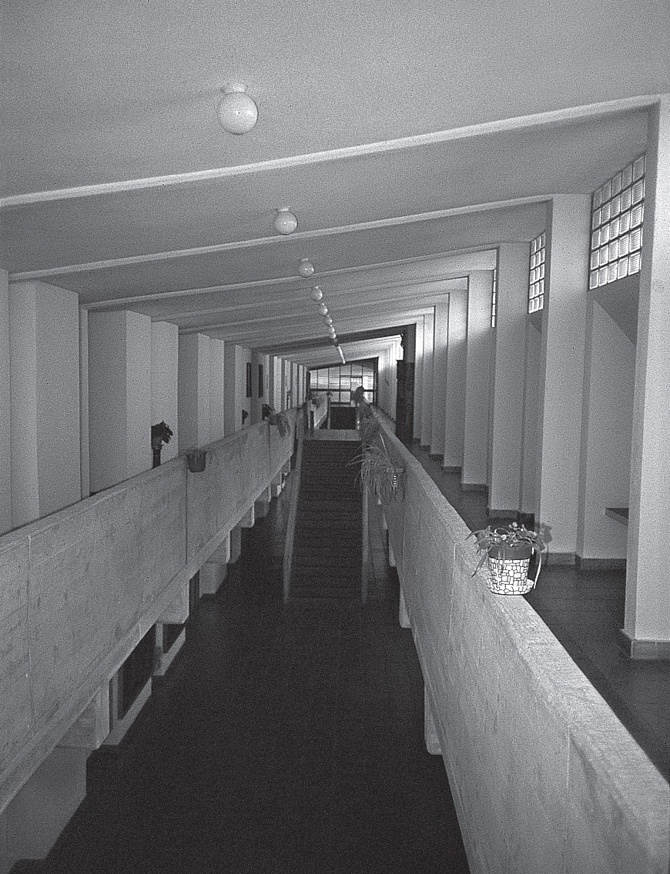
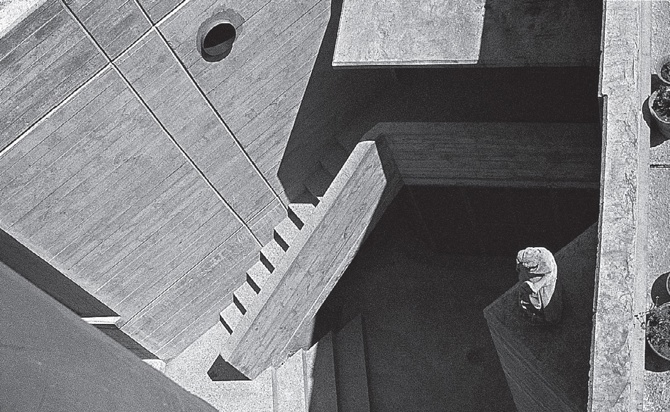
The traditional concept of the introverted building has been broken for the first time in the Carmelite standard. An axis of circulations and working relations links the two basic points in the building's programme, the chapel and the refectory with the adjoining services. The semi-basement floor is used as the convent's large warehouse. The first floor is devoted to manual activities and bookbinding work, which was introduced in the convent as a new way of working. The third floor is for individual cells. The roof of the building contains an open cloister with proportions of great spatial quality.
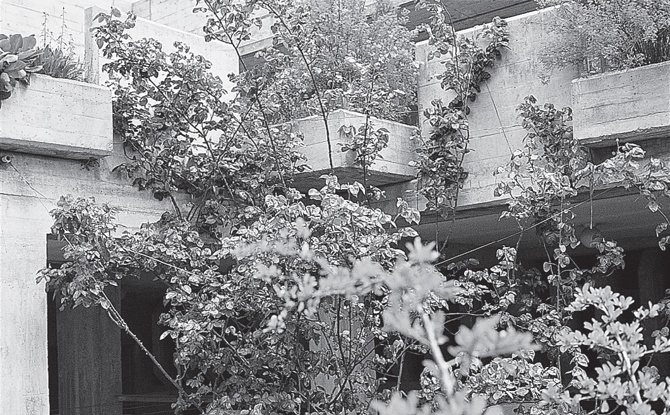
It has been built in exposed concrete without any treatment whatsoever, its appearance retains a certain relationship with an industrial-type language. The building's architectural discourse offers no points of disjunction, its expression is eloquent in the use of materials, reinforced concrete and reinforced glass.
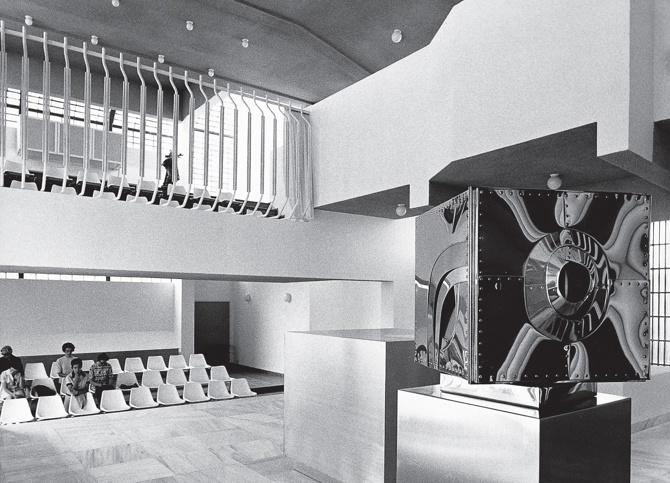
General information
Carmel of St Joseph for the Discalced Carmelite nuns
YEAR
Status
Built
Option to visit
Address
Rd. Aldealengua (SA-804) km.5,
37193 Cabrerizos - Salamanca
Latitude: 40.97825
Longitude: -5.59893
Classification
Construction system
Free-standing building arranged as an aqueduct on stilts.
Built area
Involved architects
Collaborators
Information provided by
Fondo documental DOCOMOMO Ibérico
MITMA
-
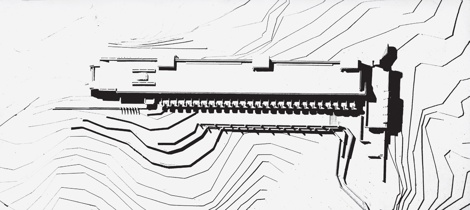
Convent model - Francisco Gómez -
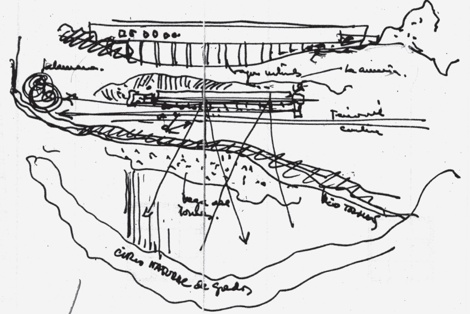
Initial sketch - Francisco Gómez -
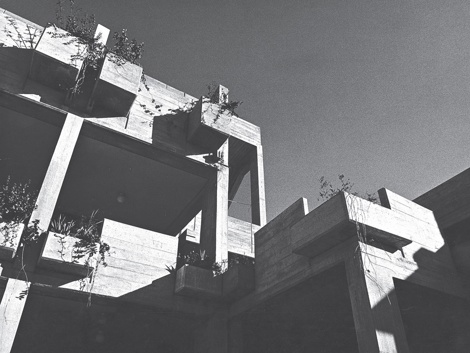
Detail of the façade of the refectory and the cells - Antonio Fernández Alba Architecture Studio
Location
https://serviciosdevcarq.gnoss.com/https://serviciosdevcarq.gnoss.com//imagenes/Documentos/imgsem/8a/8aa2/8aa2b5a2-6797-42e2-844d-f6d73e530277/b8414110-63f5-4442-9435-851406559683.jpg, 0000016371/4.jpg
https://serviciosdevcarq.gnoss.com/https://serviciosdevcarq.gnoss.com//imagenes/Documentos/imgsem/8a/8aa2/8aa2b5a2-6797-42e2-844d-f6d73e530277/cce0cab5-2040-47b6-bd27-18bf52268ee4.jpg, 0000016371/5.jpg
https://serviciosdevcarq.gnoss.com/https://serviciosdevcarq.gnoss.com//imagenes/Documentos/imgsem/8a/8aa2/8aa2b5a2-6797-42e2-844d-f6d73e530277/fcb763a7-c1bb-45f0-bde5-f85b4b0da487.jpg, 0000016371/6.jpg
https://serviciosdevcarq.gnoss.com/https://serviciosdevcarq.gnoss.com//imagenes/Documentos/imgsem/8a/8aa2/8aa2b5a2-6797-42e2-844d-f6d73e530277/594d7662-55f5-49ef-a19f-2004082030c7.jpg, 0000016371/7.jpg
https://serviciosdevcarq.gnoss.com/https://serviciosdevcarq.gnoss.com//imagenes/Documentos/imgsem/8a/8aa2/8aa2b5a2-6797-42e2-844d-f6d73e530277/badcf776-5ea3-4189-a8dc-ae2644b34896.jpg, 0000016371/8.jpg
https://serviciosdevcarq.gnoss.com/https://serviciosdevcarq.gnoss.com//imagenes/Documentos/imgsem/8a/8aa2/8aa2b5a2-6797-42e2-844d-f6d73e530277/fbb41a34-f686-432a-8039-62f89b18d64c.jpg, 0000016371/11.jpg
https://serviciosdevcarq.gnoss.com/https://serviciosdevcarq.gnoss.com//imagenes/Documentos/imgsem/8a/8aa2/8aa2b5a2-6797-42e2-844d-f6d73e530277/7a8c8e7e-da1d-4d10-bd82-f0c0b0c23953.jpg, 0000016371/12.jpg
https://serviciosdevcarq.gnoss.com/https://serviciosdevcarq.gnoss.com//imagenes/Documentos/imgsem/8a/8aa2/8aa2b5a2-6797-42e2-844d-f6d73e530277/5c6f6d87-9a98-4524-910b-20ecf1c95020.jpg, 0000016371/ImageServlet1.jpg
https://serviciosdevcarq.gnoss.com//imagenes/Documentos/imgsem/8a/8aa2/8aa2b5a2-6797-42e2-844d-f6d73e530277/0a3bff96-79dc-4b7c-9ed6-d4bc841c74c3.jpg, 0000016371/1.jpg
https://serviciosdevcarq.gnoss.com//imagenes/Documentos/imgsem/8a/8aa2/8aa2b5a2-6797-42e2-844d-f6d73e530277/dbc01ffa-ef79-4f22-b9ac-bed92cd488fb.jpg, 0000016371/2.jpg
https://serviciosdevcarq.gnoss.com//imagenes/Documentos/imgsem/8a/8aa2/8aa2b5a2-6797-42e2-844d-f6d73e530277/38b0e6f2-6530-48ac-8877-61f45e0c0241.jpg, 0000016371/3.jpg
https://serviciosdevcarq.gnoss.com//imagenes/Documentos/imgsem/8a/8aa2/8aa2b5a2-6797-42e2-844d-f6d73e530277/bf9c9eea-3e72-428f-96fe-60d29483fae9.jpg, 0000016371/9.jpg
https://serviciosdevcarq.gnoss.com//imagenes/Documentos/imgsem/8a/8aa2/8aa2b5a2-6797-42e2-844d-f6d73e530277/7f32ec24-ca3d-48c2-b2d9-11a11a4e4799.jpg, 0000016371/10.jpg
