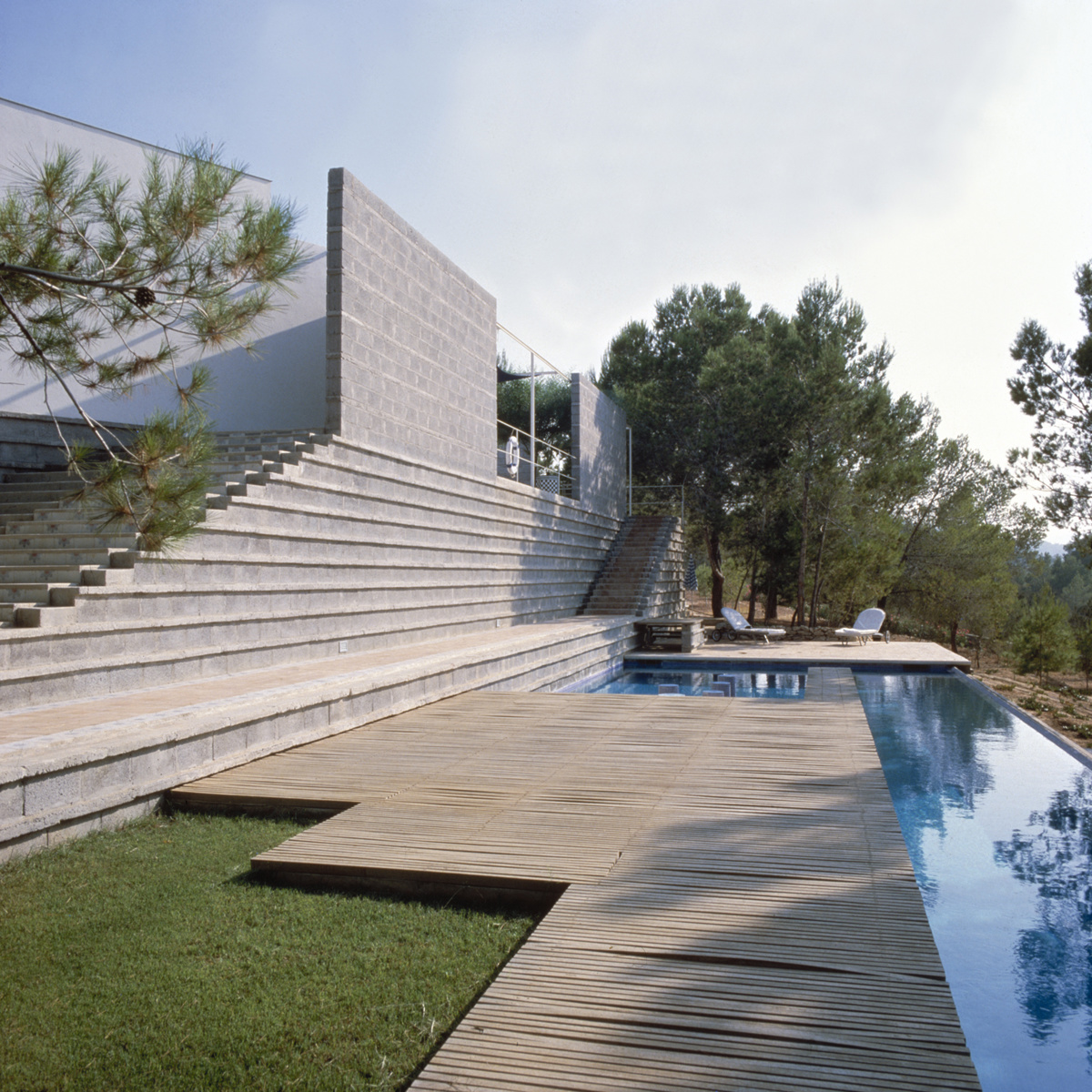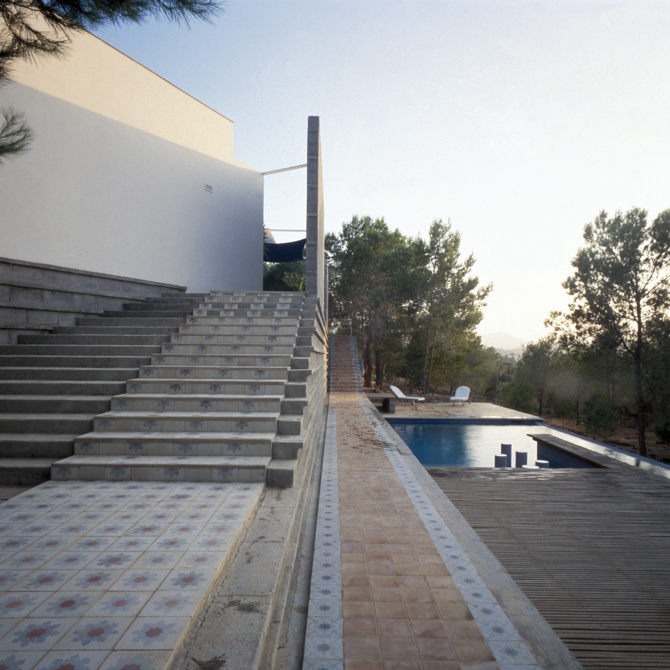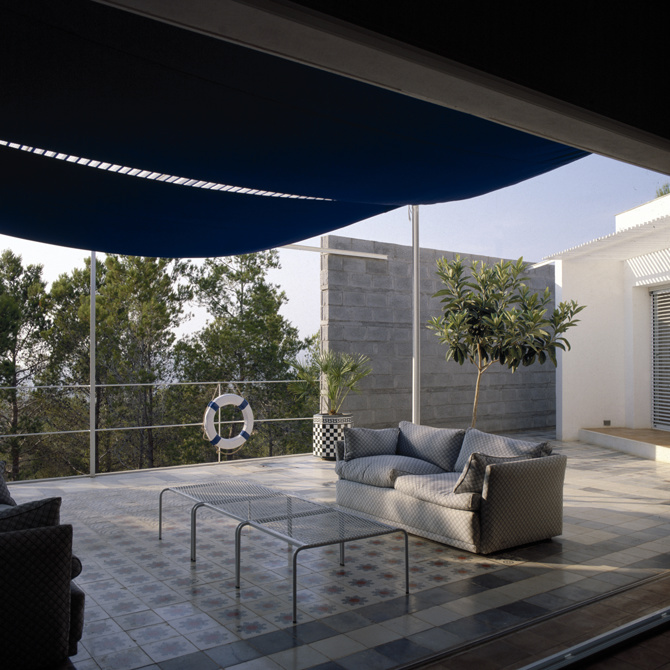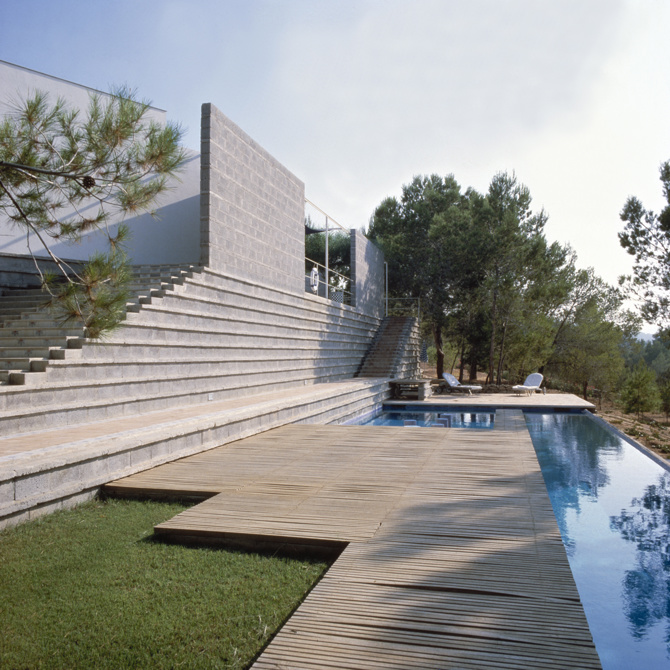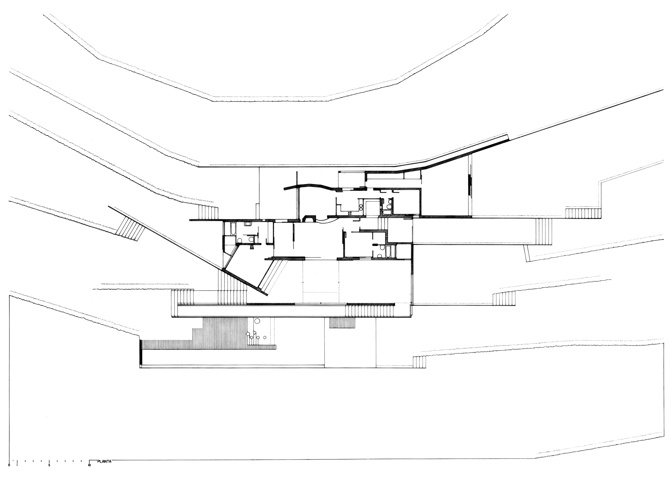Loading...
Erwin Broner was the architect the Boenders family wanted to commission to design their house. His wishes could not come true, as Broner died in 1971. In 1978 Gisela Broner recommended us for the project. The layout of the house follows the indications of a small sketch that Mrs. Boenders drew.
The house emerges from the existing while remaining new. Distant memories of Ibizan country houses. The interior rooms of the house flow and interchange between white walls. The outdoor spaces are prolonged and blend in with the stone walls that support the former cultivation terraces, now occupied by spontaneously generated pine trees. The wooden beams, of the same cross-section, are spaced according to the span they are to cover; the interior floor is made of polished fired clay; between floor and ceiling, the white walls are the centre of attention. The exterior paving is made of recycled hydraulic mosaic tiles. The interior living room extends onto a terrace with a veranda from which the sea can be seen in the distance; the fresh water of the swimming pool somehow approximates the salt water. A light canopy to protect from the nightly summer dew is accompanied by two mimosas and a medlar tree. The swimming pool, between the dock of the yacht club and the Mexican barraganian cistern, has a wet corner, with pylons for cocktail glasses and a small tray table.
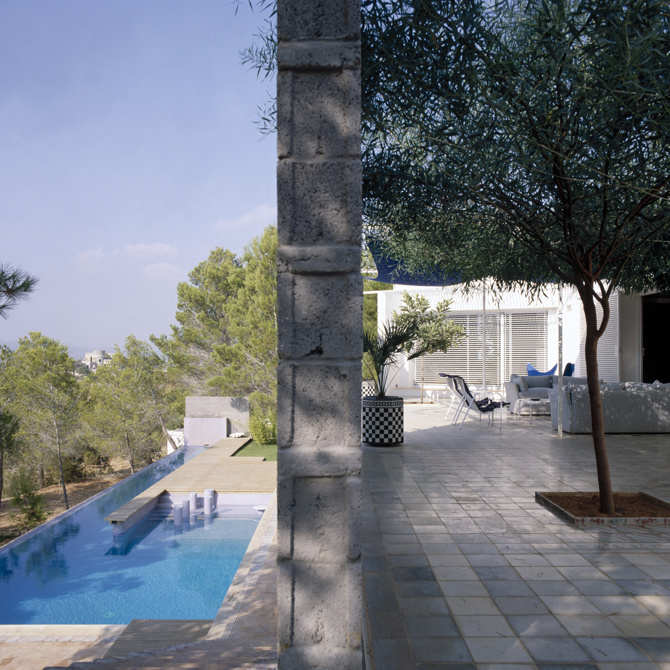
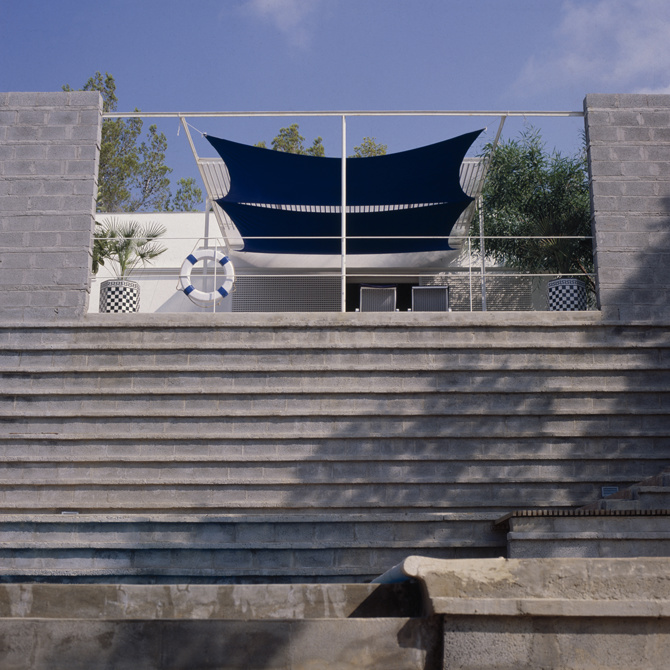
The Schroeder family wanted to have a house next to their friends, the Boenders. A different house was planned, but in the same spirit; a fountain was to meet between the two houses. The design stopped along the way.
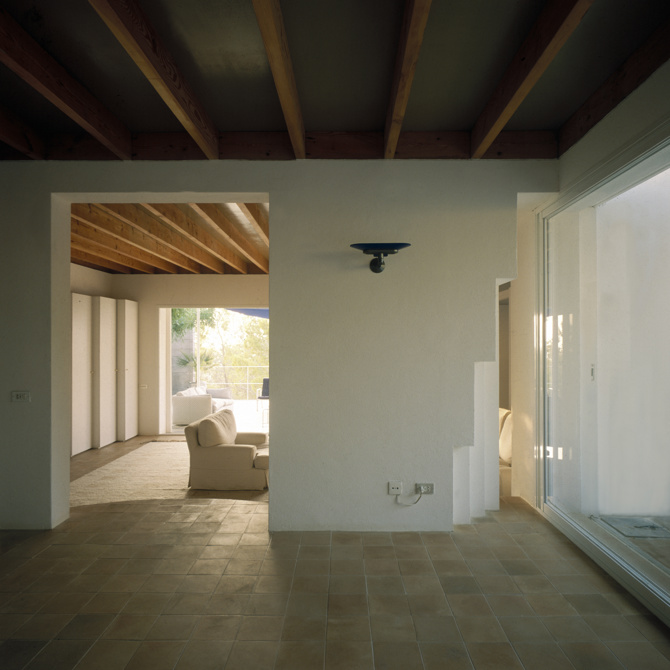
General information
Casa Boenders
YEAR
Status
Built
Option to visit
Address
St. de la Cadernera, 26
07820 San Antonio Abad - Illes Balears
Latitude: 38.96501111204276
Longitude: 1.3266720291963365
Classification
Built area
Awards
Involved architectural firms
Information provided by
José Antonio Martínez Lapeña & Elías Torres Architects
-

Section - José Antonio Martínez Lapeña & Elías Torres Architects -
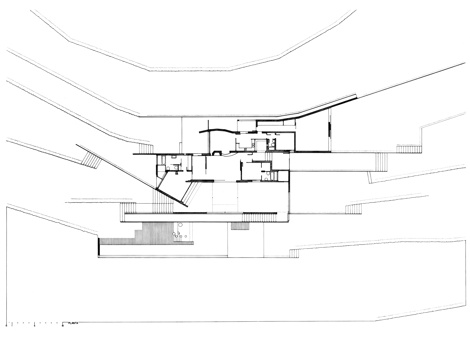
Floor plan - José Antonio Martínez Lapeña & Elías Torres Architects -
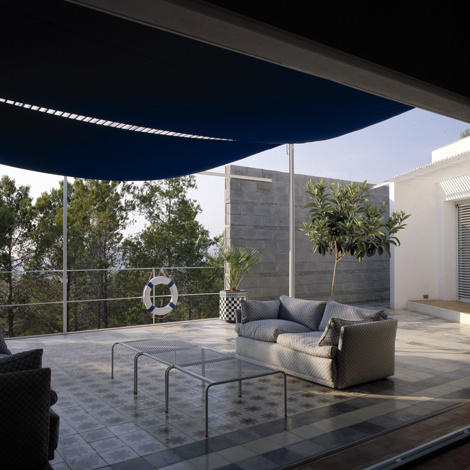
Lluís Casals -
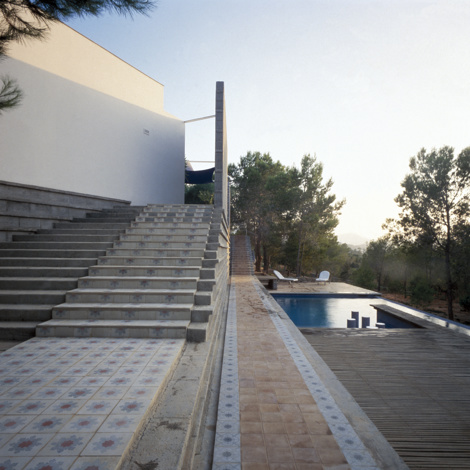
Lluís Casals
Location
Itineraries
https://serviciosdevcarq.gnoss.com/https://serviciosdevcarq.gnoss.com//imagenes/Documentos/imgsem/7d/7d6a/7d6ab9a0-f6e5-456a-aa70-7d36ca6faf75/7ca7420b-2629-4e5b-8891-698642c13006.jpg, 0000014577/025_15b_LLC.jpg
https://serviciosdevcarq.gnoss.com/https://serviciosdevcarq.gnoss.com//imagenes/Documentos/imgsem/7d/7d6a/7d6ab9a0-f6e5-456a-aa70-7d36ca6faf75/ffba934d-0546-4ab7-967a-1836280d31bf.jpg, 0000014577/025_13_LLC.jpg
https://serviciosdevcarq.gnoss.com/https://serviciosdevcarq.gnoss.com//imagenes/Documentos/imgsem/7d/7d6a/7d6ab9a0-f6e5-456a-aa70-7d36ca6faf75/cb15ede4-cf4c-49aa-9de8-bf1732aaabee.jpg, 0000014577/025_14_LLC.jpg
https://serviciosdevcarq.gnoss.com/https://serviciosdevcarq.gnoss.com//imagenes/Documentos/imgsem/7d/7d6a/7d6ab9a0-f6e5-456a-aa70-7d36ca6faf75/1dd004a4-740d-44c7-b90c-d44bdb83a062.jpg, 0000014577/025_16_LLC.jpg
https://serviciosdevcarq.gnoss.com/https://serviciosdevcarq.gnoss.com//imagenes/Documentos/imgsem/7d/7d6a/7d6ab9a0-f6e5-456a-aa70-7d36ca6faf75/15006a7d-a3cb-4045-99ab-b599b9b4be15.jpg, 0000014577/025_17a_LLC.jpg
https://serviciosdevcarq.gnoss.com/https://serviciosdevcarq.gnoss.com//imagenes/Documentos/imgsem/7d/7d6a/7d6ab9a0-f6e5-456a-aa70-7d36ca6faf75/cb6459f8-7b53-4351-b361-0be9ce2e1704.jpg, 0000014577/025_19_LLC.jpg
https://serviciosdevcarq.gnoss.com/https://serviciosdevcarq.gnoss.com//imagenes/Documentos/imgsem/7d/7d6a/7d6ab9a0-f6e5-456a-aa70-7d36ca6faf75/dcc386c6-9bfb-46fb-834d-521302557c84.jpg, 0000014577/025_20_LLC.jpg
https://serviciosdevcarq.gnoss.com/https://serviciosdevcarq.gnoss.com//imagenes/Documentos/imgsem/7d/7d6a/7d6ab9a0-f6e5-456a-aa70-7d36ca6faf75/1c4b3236-7111-4a1e-819c-cec4f68327d5.jpg, 0000014577/025_4a.jpg
https://serviciosdevcarq.gnoss.com/https://serviciosdevcarq.gnoss.com//imagenes/Documentos/imgsem/7d/7d6a/7d6ab9a0-f6e5-456a-aa70-7d36ca6faf75/3485c037-3c6f-427d-8d9e-41810dbdf360.jpg, 0000014577/025_10.jpg
https://serviciosdevcarq.gnoss.com//imagenes/Documentos/imgsem/7d/7d6a/7d6ab9a0-f6e5-456a-aa70-7d36ca6faf75/4415bc0d-d4cd-4080-88be-dcfb8c3ffd0b.jpg, 0000014577/025_7b.jpg
https://serviciosdevcarq.gnoss.com//imagenes/Documentos/imgsem/7d/7d6a/7d6ab9a0-f6e5-456a-aa70-7d36ca6faf75/29d439e1-b3ff-4623-9f2c-ea4dc6a9c7b3.jpg, 0000014577/025_8.jpg
https://serviciosdevcarq.gnoss.com//imagenes/Documentos/imgsem/7d/7d6a/7d6ab9a0-f6e5-456a-aa70-7d36ca6faf75/cfba93e1-c6af-4f0a-9481-ec4fc835e54a.jpg, 0000014577/025_12.jpg
