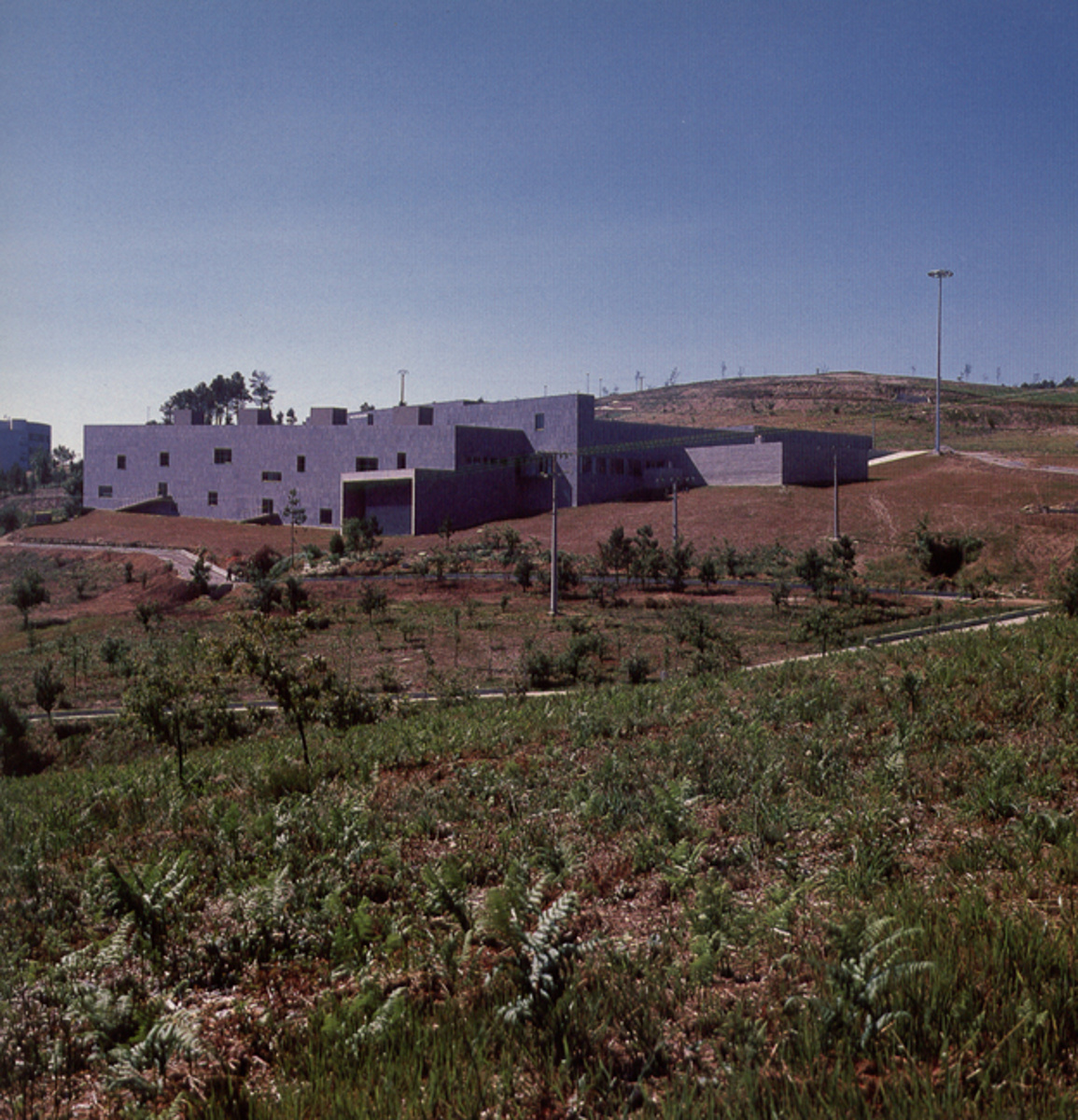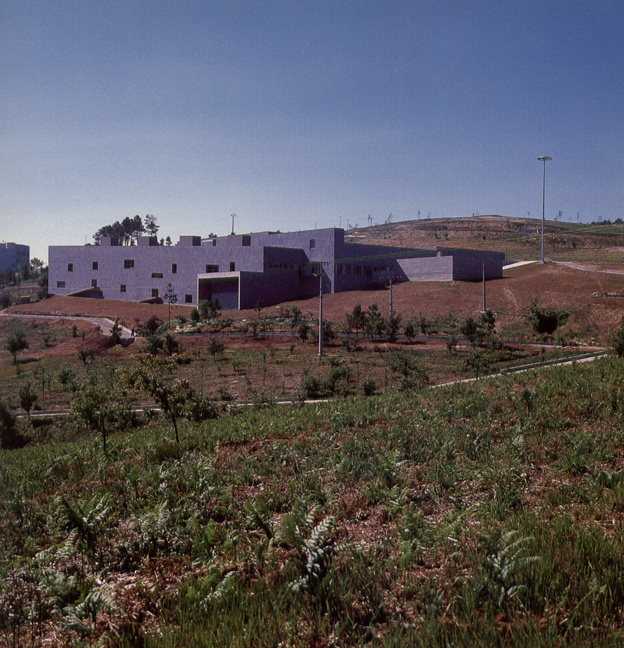Loading...
A large, partly inclined, cut-out and folded plane as a roof, square and bridge. Below, the library. From the access street, a scale, that of the small access buildings, ventilation, lighting, cafeteria. Another, a larger one, from the valley. Perched on the hillside and the same colour as the mountains opposite. As one piece, walls, floors, the roof, of the same material.
Under the horizontal area of the square, the administration. Under the sloping roof, the reading and storage rooms are arranged on platforms at different heights, connected by ramps, lifts and stairs.
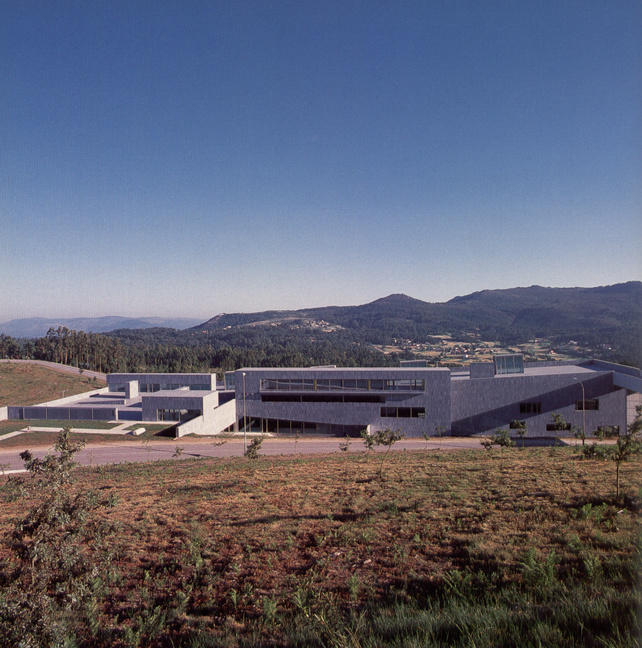
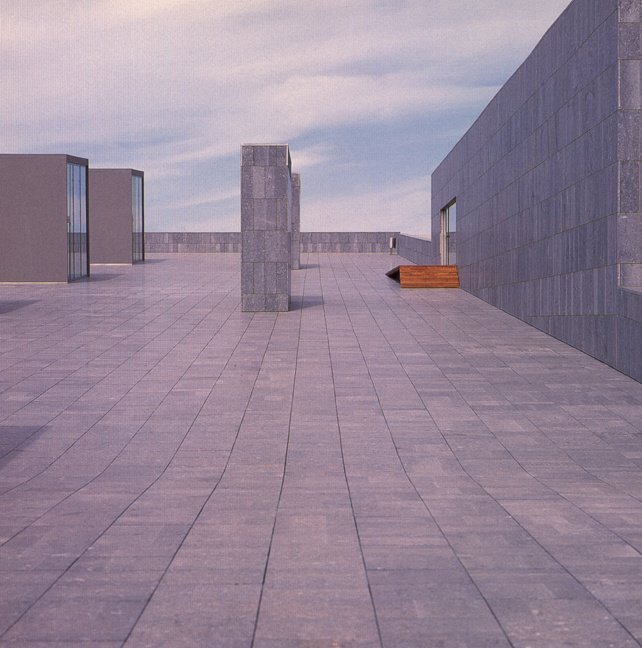
A prismatic body contains the cafeteria and the shops and, underneath, a ramp with a slope opposite to that of the building provides the main access to the library. Others, smaller, to access the administration and services area. The skylights are also buildings and lighting for the square.
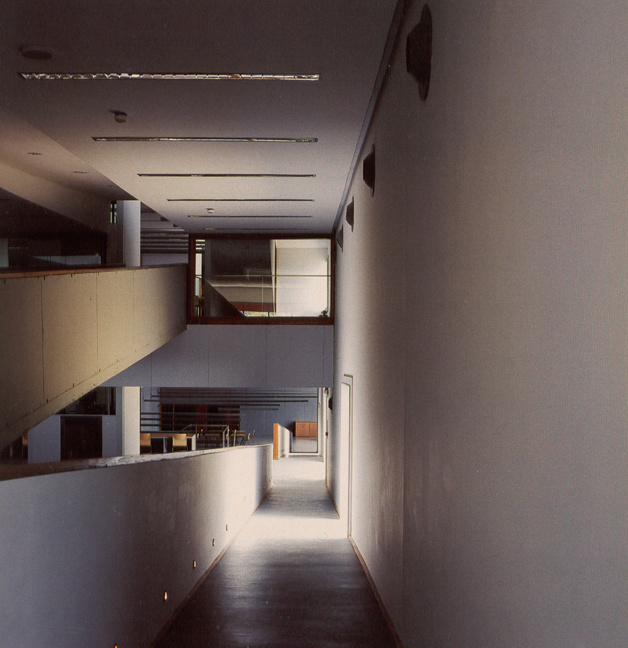
In addition to a complicated and difficult construction process, we have to add furniture that is alien to us and to the building.
General information
Central Library of the University of Vigo
YEAR
Status
Built
Option to visit
Address
St. Colexio Universitario,
36310 Vigo - Pontevedra
Latitude: 42.16950013
Longitude: -8.683499488
Classification
Built area
Awards
Involved architectural firms
Website links
Location
Docs
Itineraries
https://serviciosdevcarq.gnoss.com/https://serviciosdevcarq.gnoss.com//imagenes/Documentos/imgsem/09/09ac/09ac6991-05b3-4609-b31a-bda2476f468e/4896ec97-cfb6-415a-a160-cfff5d054520.jpg, 0000002957/biblioteca universidad vigo 1.jpg
https://serviciosdevcarq.gnoss.com/https://serviciosdevcarq.gnoss.com//imagenes/Documentos/imgsem/09/09ac/09ac6991-05b3-4609-b31a-bda2476f468e/0b51d799-895b-485b-b5c9-2743b8d3bee0.jpg, 0000002957/biblioteca universidad vigo 2.jpg
https://serviciosdevcarq.gnoss.com/https://serviciosdevcarq.gnoss.com//imagenes/Documentos/imgsem/09/09ac/09ac6991-05b3-4609-b31a-bda2476f468e/e3d97bd8-bbc9-45b1-81ab-b2f2b77653d3.jpg, 0000002957/biblioteca universidad vigo 3.jpg
https://serviciosdevcarq.gnoss.com/https://serviciosdevcarq.gnoss.com//imagenes/Documentos/imgsem/09/09ac/09ac6991-05b3-4609-b31a-bda2476f468e/ca8c5115-4d7e-49fd-aa2f-19851713c1f1.jpg, 0000002957/20160624151349_06BE-11 8.jpg
