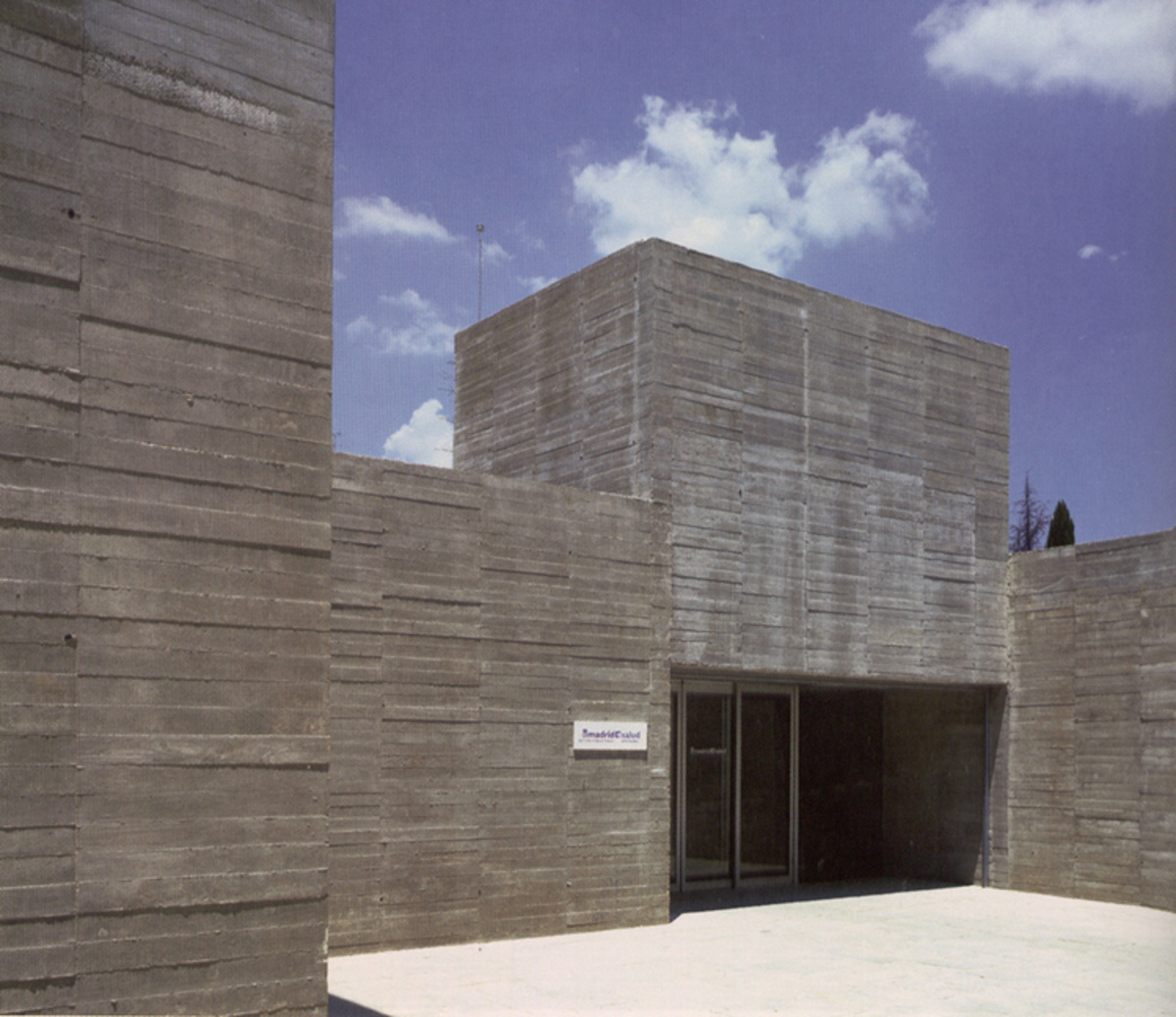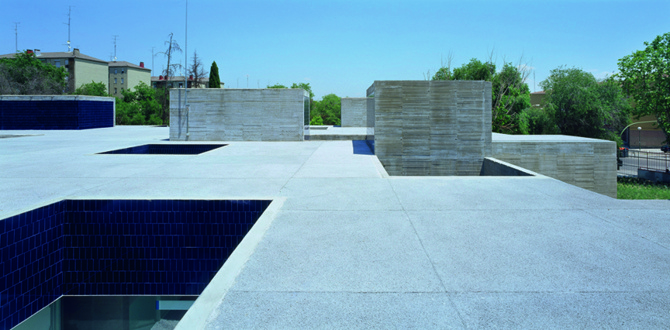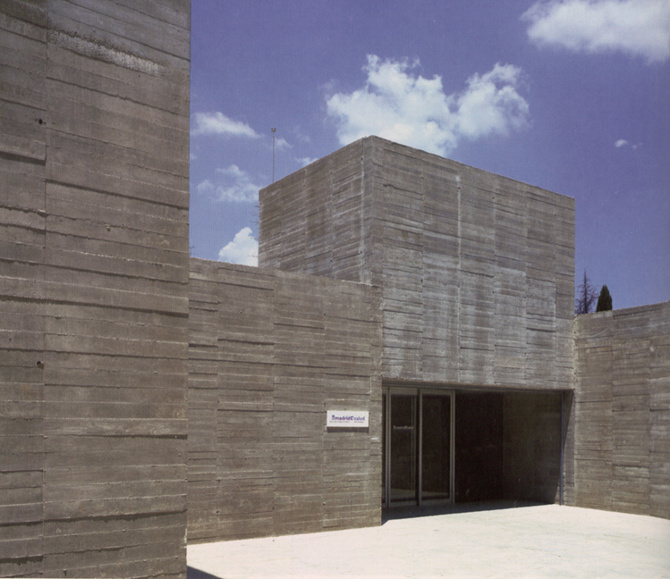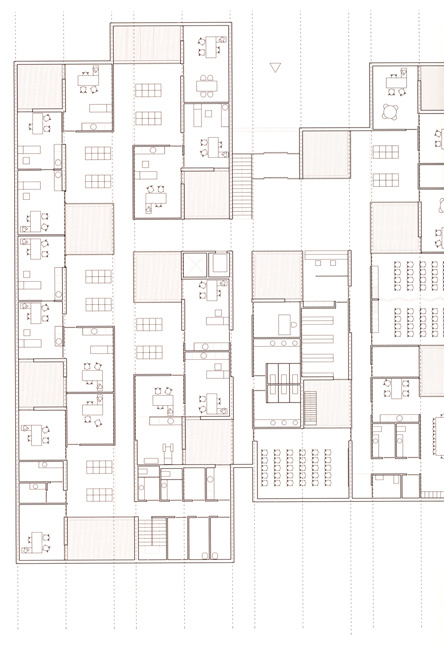Loading...
The San Blas health centre is a building that from the beginning in the competition phase has had a clear idea or premise of a "dislocated building", it seems to us an effective and resounding way of developing a functional health programme in an environment of little relevance. To emphasise the spatial value of the interior, we use the Lecorbuserian idea of "reconciliation of opposites". The hermetic and heavy image of the exterior is placed before the open and light space of the interior.
The programme of the health centre is extensively developed on a single ground floor. The different rooms of the programme are arranged in a sparse irregular orthogonal grid, where thirteen courtyards are distributed in a staggered pattern between the public and private rooms following three parallel (non)-corridors. In contrast to this lightweight system, atomised by the courtyards, the rotund and heavy façade is conceived as a continuous, blind mass of exposed concrete. The idea of heaviness is reinforced by a rough texture formed by horizontal wooden plank formwork.
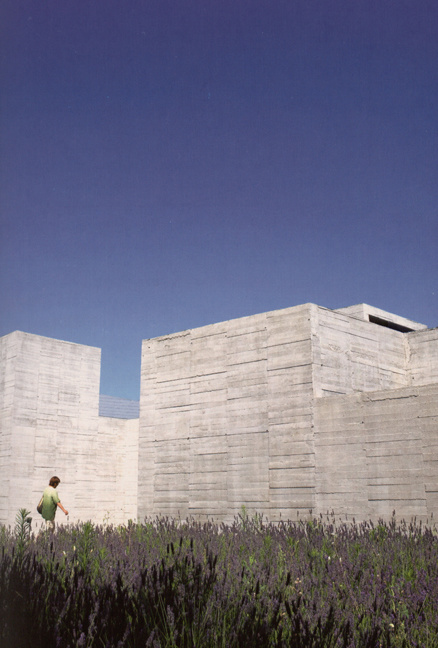
The lack of openings in the vertical walls of the outer envelope means that the interior-exterior relationship of the building is vertical, almost with the sky. The glazing does not define courtyards, but openings in the horizontal façade of the outer shell of the building, and a vertical relationship is created that allows an isotropic interior space to be generated. The transparency and specular qualities of the glass multiply the views through reflected symmetry; likewise, the reflective qualities of the vertical panels of blue tile laid with plywood joints in the form of flakes help to produce a spacious and luminous interior atmosphere, almost as if the sky were brought inside. The corridor dissolves, it ceases to exist as a traditional linear connecting structure, because the alternating arrangement of empty and public spaces allows for a weak relationship between the "x" and "y" coordinates of the space.
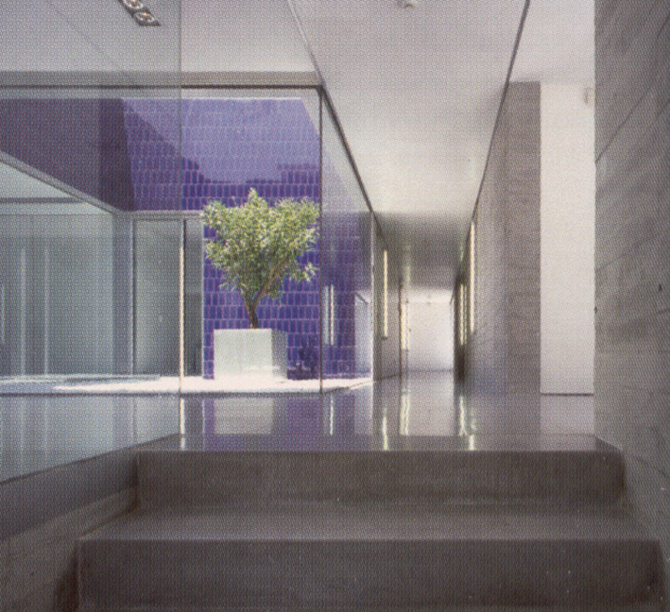
General information
CMS San Blas Municipal Health Centre
YEAR
Status
Built
Option to visit
Address
St. Pobladura del Valle, 11
28037 Madrid - Madrid
Latitude: 40.426331787
Longitude: -3.619662258
Classification
Built area
Involved architects
Involved architectural firms
Information provided by
X BEAU
VII BIAU
-
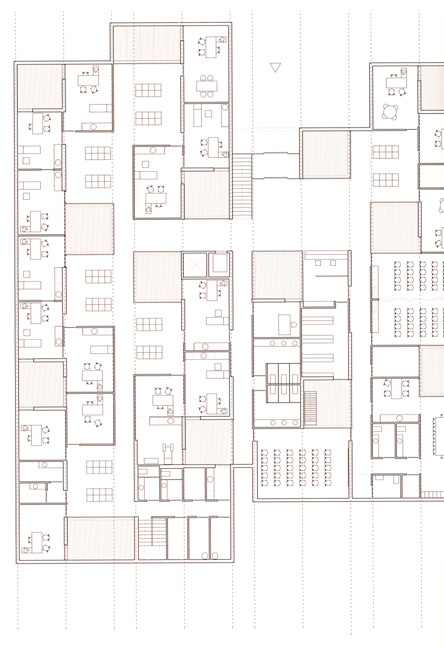
Estudio Entresitio -
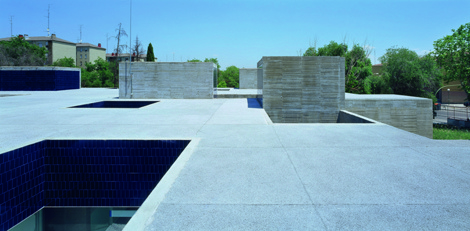
X BEAU -
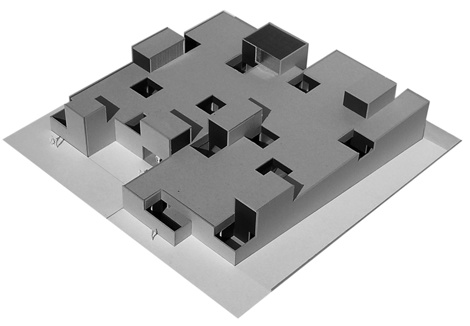
Estudio Entresitio
Location
Itineraries
https://serviciosdevcarq.gnoss.com/https://serviciosdevcarq.gnoss.com//imagenes/Documentos/imgsem/1b/1b10/1b10389f-d959-44f9-ab4a-ac8e52ee978d/ea76979d-7227-4ca8-abdf-e2f5f438ee91.jpg, 0000001368/CMS san blas_ biau.jpg
https://serviciosdevcarq.gnoss.com/https://serviciosdevcarq.gnoss.com//imagenes/Documentos/imgsem/1b/1b10/1b10389f-d959-44f9-ab4a-ac8e52ee978d/8b338bff-f3fe-4940-b8d7-c7e37d0e1743.jpg, 0000001368/CMS san blas 1 _ biau.jpg
https://serviciosdevcarq.gnoss.com/https://serviciosdevcarq.gnoss.com//imagenes/Documentos/imgsem/1b/1b10/1b10389f-d959-44f9-ab4a-ac8e52ee978d/a2d768ce-5ad3-4812-9a6e-f95781572cc8.jpg, 0000001368/CMS san blas 2 _ biau.jpg
https://serviciosdevcarq.gnoss.com/https://serviciosdevcarq.gnoss.com//imagenes/Documentos/imgsem/1b/1b10/1b10389f-d959-44f9-ab4a-ac8e52ee978d/ca394119-7da0-435d-a1c7-349ec680d484.jpg, 0000001368/CMS san blas_ beau.jpg
https://serviciosdevcarq.gnoss.com//imagenes/Documentos/imgsem/1b/1b10/1b10389f-d959-44f9-ab4a-ac8e52ee978d/28de2c0f-cb56-42ef-ad02-49e29fbadc57.jpg, 0000001368/CMS san blas planta_ biau.jpg
https://serviciosdevcarq.gnoss.com//imagenes/Documentos/imgsem/1b/1b10/1b10389f-d959-44f9-ab4a-ac8e52ee978d/3f2a90f4-721e-4770-b613-6331c5c8078f.jpg, 0000001368/CMS san blas maqueta _ beau.jpg
https://serviciosdevcarq.gnoss.com//imagenes/Documentos/imgsem/1b/1b10/1b10389f-d959-44f9-ab4a-ac8e52ee978d/0a649d22-ae47-4293-ac7b-1bdf445725a1.jpg, 0000001368/entresitio-cms san blasd15.jpg
https://serviciosdevcarq.gnoss.com//imagenes/Documentos/imgsem/1b/1b10/1b10389f-d959-44f9-ab4a-ac8e52ee978d/e47ad359-ad25-46fe-97f6-b8e6257ae3b5.jpg, 0000001368/entresitio-cms san blas,.jpg
https://serviciosdevcarq.gnoss.com//imagenes/Documentos/imgsem/1b/1b10/1b10389f-d959-44f9-ab4a-ac8e52ee978d/51cdf42d-19ed-4798-a2b3-73d7caef80c1.jpg, 0000001368/entresitio-cms san blas d03.jpg
https://serviciosdevcarq.gnoss.com//imagenes/Documentos/imgsem/1b/1b10/1b10389f-d959-44f9-ab4a-ac8e52ee978d/9a02ea33-25e9-4b09-93cf-b1952b8ee4dd.jpg, 0000001368/entresitio-cms san blas d12.jpg
https://serviciosdevcarq.gnoss.com//imagenes/Documentos/imgsem/1b/1b10/1b10389f-d959-44f9-ab4a-ac8e52ee978d/76ccf68d-31cb-4e4d-81a4-f3f092e0ef4a.jpg, 0000001368/entresitio-cms san blasd14.jpg
https://serviciosdevcarq.gnoss.com//imagenes/Documentos/imgsem/1b/1b10/1b10389f-d959-44f9-ab4a-ac8e52ee978d/90033bfd-4d90-4e01-8b2d-4f0d04adbd17.jpg, 0000001368/entresitio-cms san blasd13.jpg
