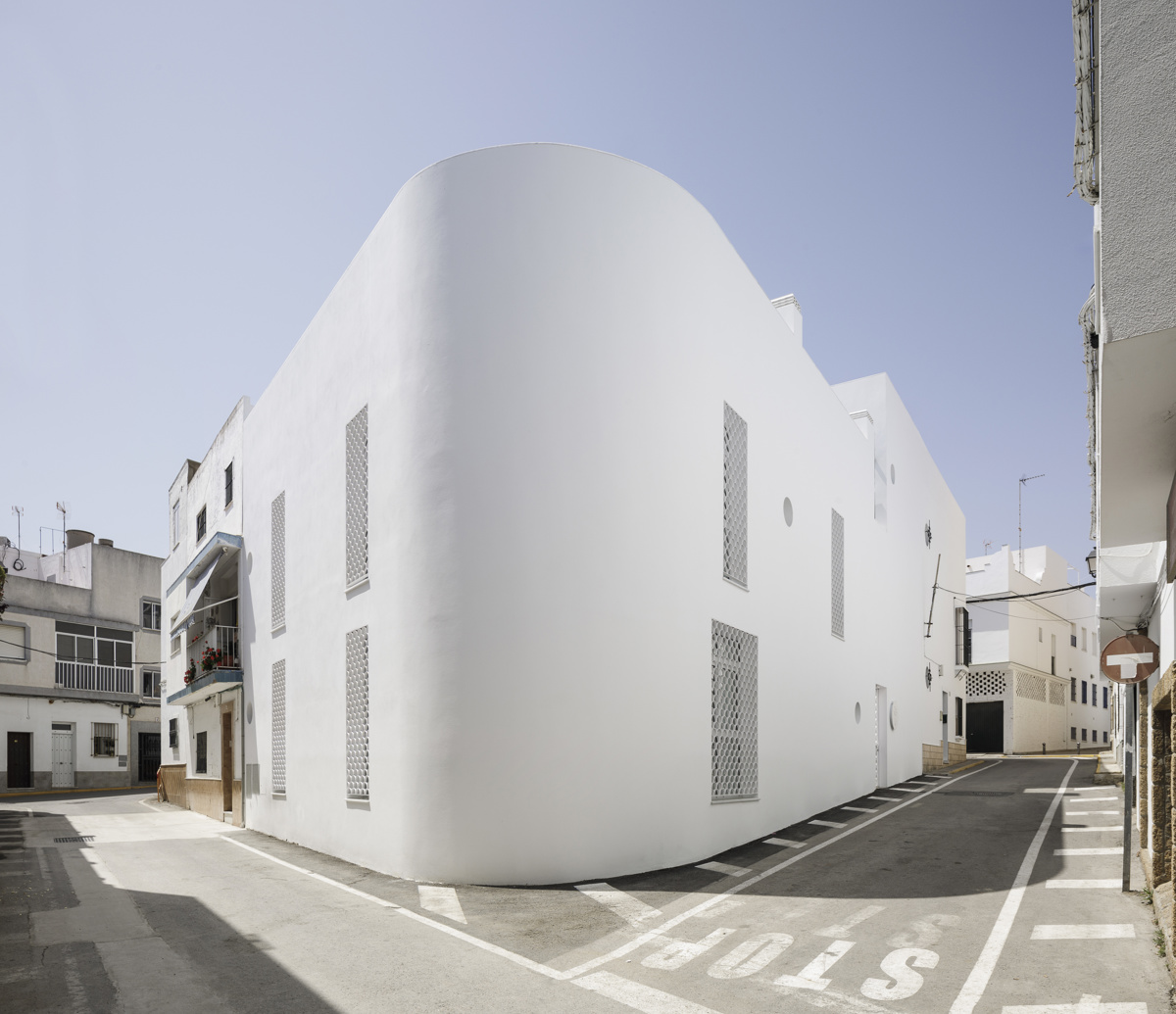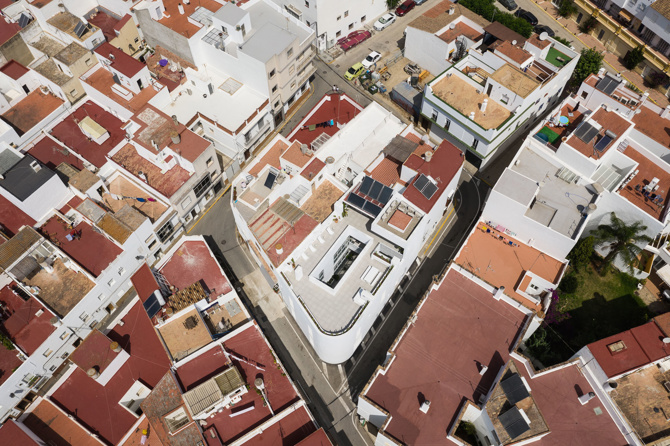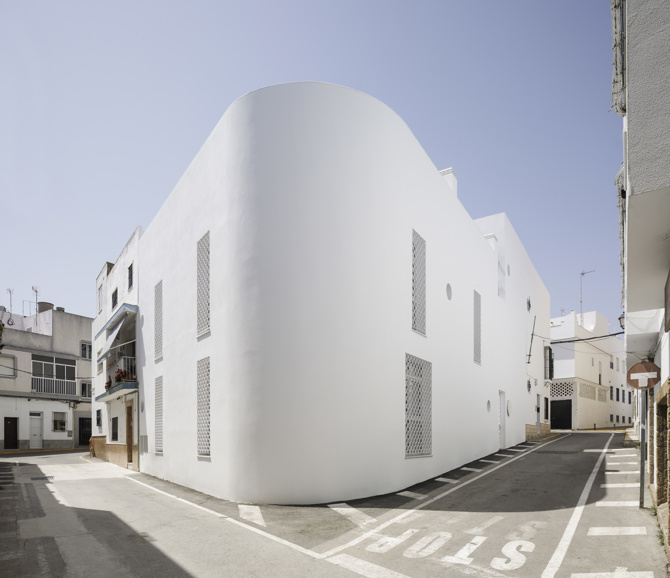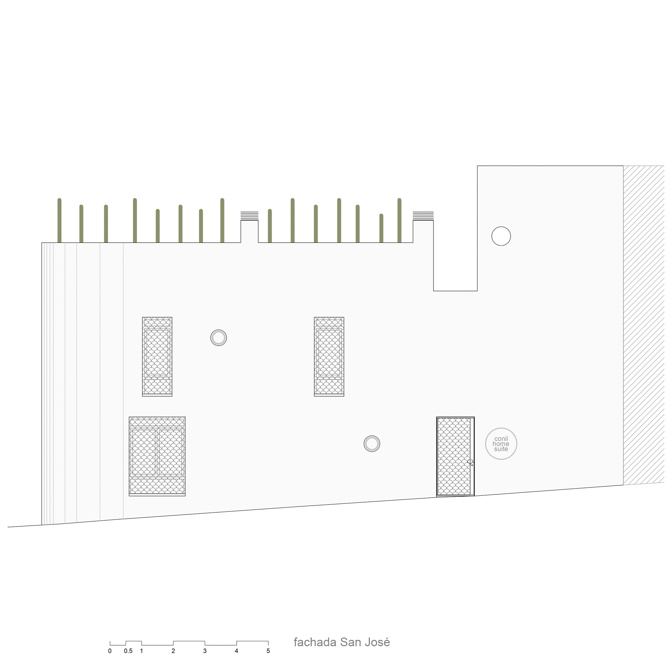Loading...
Light, patio and air... a house in Conil. Located in a neighbourhood built in the 1970s between the town centre and the beach, this building is the result of working with the context, an exercise in integration and questioning of the spatial dimensions, ambiances and manners of inhabiting the place. We freely interpret the architecture of Conil, the vernacular that survives, the idealised version that persists in our memory and the one that is yet to come.
Taking the patio as the starting point, we experiment with the typology in order to liken temporary residence to the idea of a house in which the fluidity and relaxation of the limits between the inside and the outside construct the spatial and ambient relations. Thus, the transit from the exterior to the interior and the sequence of open spaces - patio, entrance hall, galleries and loft - organise the building, providing a continuous open space in cross-section from the street to the roofscape.
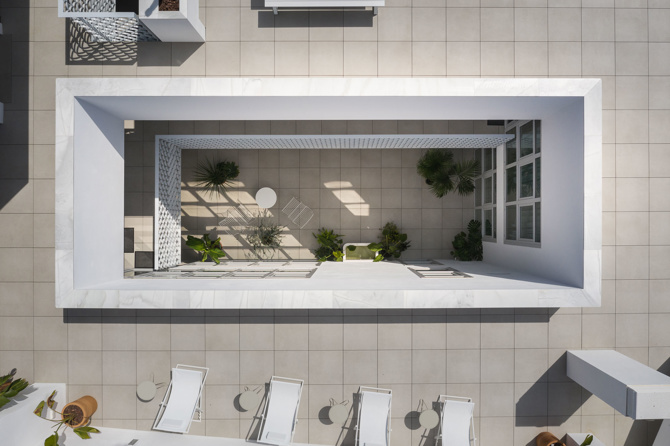
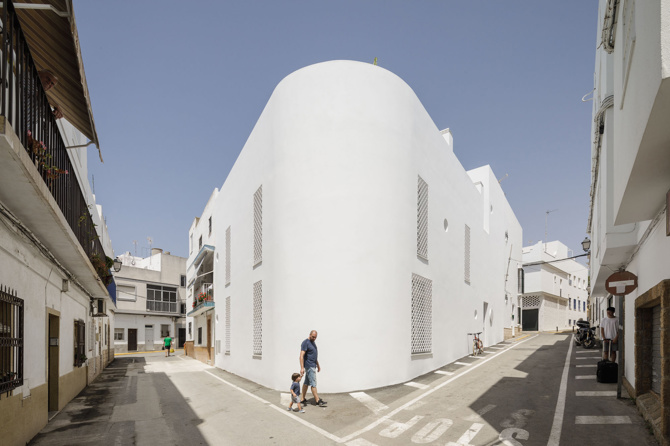
At the urban level, the piece is proportioned to fit the domestic scale of the neighborhood, in essence materializing as a volume of smooth, delineated planes with a forceful curved chamfer highlighting its presence along the street.
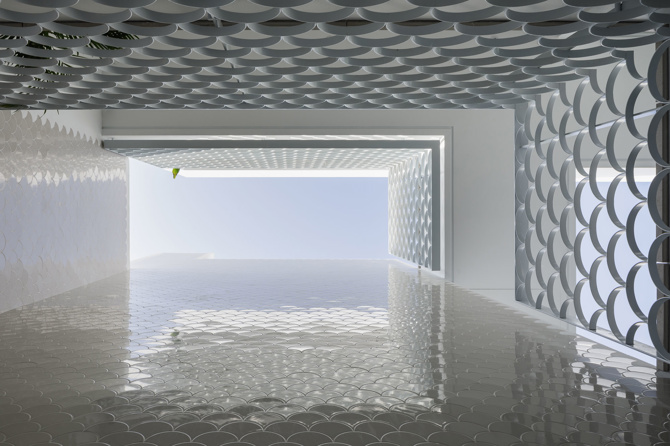
The various material and construction qualities, committed to local craftsmanship, provide a world of nuances in textures, brightness and tones. The infinite possibilities of the colour white blend the architecture with the powerful light of the Atlantic in Cadiz.
The commission also included the full interior design; the furniture and textiles, landscaping and even specific works of art. Among others, four ceramic plates which, exploring the territory between the souvenir and epigraphy, put words to the building’s ideas.
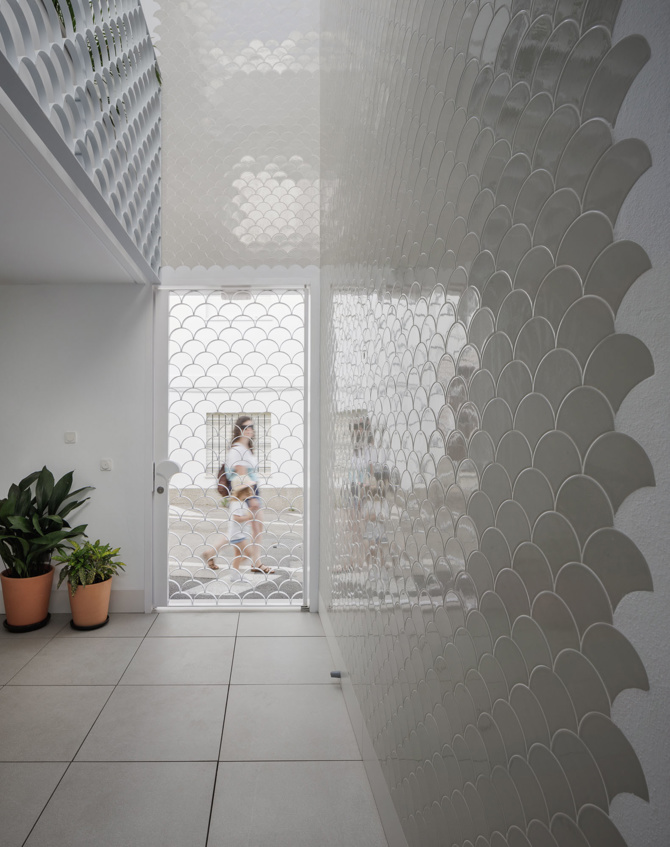
General information
Conil Home Suite
YEAR
Status
Built
Option to visit
Address
St. San José, 18
11140 Conil de la Frontera - Cádiz
Latitude: 36.274628087
Longitude: -6.08620903
Classification
Built area
Involved architects
Collaborators
Duarte Asociados (Structure and Foundations)
Enrique Carrillo (Artistic ceramics)
Enrique Morales González (Technical Architect (Exec. Dir. and M&S Coord.))
Viollet Comunicación visual (Graphic Image)
Involved architectural firms
Information provided by
Consejo Andaluz de Colegios Oficiales de Arquitectos (CACOA)
-
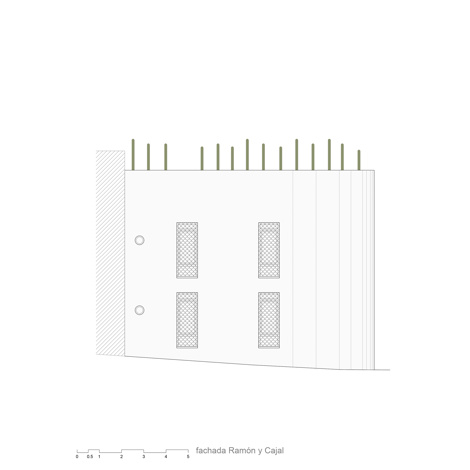
Façade - KAUH arquitectura y paisajismo -
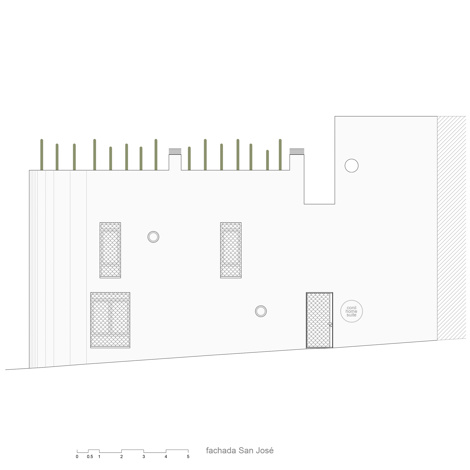
Façade - KAUH arquitectura y paisajismo -
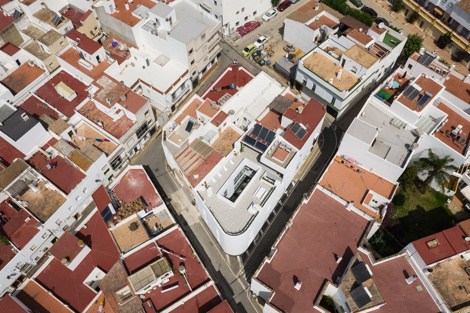
Environment and urban setting - Fernando Alda
Location
Itineraries
https://serviciosdevcarq.gnoss.com/https://serviciosdevcarq.gnoss.com//imagenes/Documentos/imgsem/f3/f34c/f34ce98d-bf7c-407b-b888-13f664478807/9bc9d761-c612-4667-9b1c-2afbb6e66ee0.jpg, 0000045660/1_exterior_F-Alda.jpg
https://serviciosdevcarq.gnoss.com/https://serviciosdevcarq.gnoss.com//imagenes/Documentos/imgsem/f3/f34c/f34ce98d-bf7c-407b-b888-13f664478807/58e95cad-a617-4f63-9a32-42b5ecdda2ca.jpg, 0000045660/SAN0156-foto001.jpg
https://serviciosdevcarq.gnoss.com/https://serviciosdevcarq.gnoss.com//imagenes/Documentos/imgsem/f3/f34c/f34ce98d-bf7c-407b-b888-13f664478807/619ae2e0-fa89-40d3-a210-fc13dbb43348.jpg, 0000045660/SAN0156-foto002.jpg
https://serviciosdevcarq.gnoss.com/https://serviciosdevcarq.gnoss.com//imagenes/Documentos/imgsem/f3/f34c/f34ce98d-bf7c-407b-b888-13f664478807/07f0be80-88c4-49d0-a9f3-75a53d0b4e17.jpg, 0000045660/SAN0156-foto003.jpg
https://serviciosdevcarq.gnoss.com/https://serviciosdevcarq.gnoss.com//imagenes/Documentos/imgsem/f3/f34c/f34ce98d-bf7c-407b-b888-13f664478807/6efa5fe8-e5a5-42f7-86d7-1f2466fc82b0.jpg, 0000045660/SAN0156-foto004.jpg
https://serviciosdevcarq.gnoss.com/https://serviciosdevcarq.gnoss.com//imagenes/Documentos/imgsem/f3/f34c/f34ce98d-bf7c-407b-b888-13f664478807/72667776-d827-4868-b2cd-d6efa250e8be.jpg, 0000045660/SAN0156-foto005.jpg
https://serviciosdevcarq.gnoss.com/https://serviciosdevcarq.gnoss.com//imagenes/Documentos/imgsem/f3/f34c/f34ce98d-bf7c-407b-b888-13f664478807/ed078615-9888-40bb-90d7-73fe6c2e9725.jpg, 0000045660/SAN0156-foto006.jpg
https://serviciosdevcarq.gnoss.com/https://serviciosdevcarq.gnoss.com//imagenes/Documentos/imgsem/f3/f34c/f34ce98d-bf7c-407b-b888-13f664478807/db0d98b2-a70f-47a4-a77a-b68540cbe720.jpg, 0000045660/SAN0156-foto007.jpg
https://serviciosdevcarq.gnoss.com/https://serviciosdevcarq.gnoss.com//imagenes/Documentos/imgsem/f3/f34c/f34ce98d-bf7c-407b-b888-13f664478807/7048afa9-42b3-4c6e-a2c8-011e005264ed.jpg, 0000045660/SAN0156-foto009.jpg
https://serviciosdevcarq.gnoss.com/https://serviciosdevcarq.gnoss.com//imagenes/Documentos/imgsem/f3/f34c/f34ce98d-bf7c-407b-b888-13f664478807/23cde10a-e172-4c98-9325-542a9e6d0018.jpg, 0000045660/SAN0156-foto008.jpg
https://serviciosdevcarq.gnoss.com/https://serviciosdevcarq.gnoss.com//imagenes/Documentos/imgsem/f3/f34c/f34ce98d-bf7c-407b-b888-13f664478807/9d8d8b08-d8f3-4141-a847-99dfa33a7f9f.jpg, 0000045660/SAN0156-foto010.jpg
https://serviciosdevcarq.gnoss.com/https://serviciosdevcarq.gnoss.com//imagenes/Documentos/imgsem/f3/f34c/f34ce98d-bf7c-407b-b888-13f664478807/656a7b34-12af-4c82-9056-168387318a0c.jpg, 0000045660/8849_34.jpg
https://serviciosdevcarq.gnoss.com/https://serviciosdevcarq.gnoss.com//imagenes/Documentos/imgsem/f3/f34c/f34ce98d-bf7c-407b-b888-13f664478807/72a23aeb-b3a4-4b4b-8b2d-56b16ff39839.jpg, 0000045660/190724 ConilHomeSuite D 04.jpg
https://serviciosdevcarq.gnoss.com//imagenes/Documentos/imgsem/f3/f34c/f34ce98d-bf7c-407b-b888-13f664478807/d36925e9-d4b4-4d76-a260-9ce3c67621be.jpg, 0000045660/SAN0156-plano006.jpg
https://serviciosdevcarq.gnoss.com//imagenes/Documentos/imgsem/f3/f34c/f34ce98d-bf7c-407b-b888-13f664478807/70463fbe-5754-4843-9e10-0c0abbfed9b5.jpg, 0000045660/SAN0156-plano007.jpg
https://serviciosdevcarq.gnoss.com//imagenes/Documentos/imgsem/f3/f34c/f34ce98d-bf7c-407b-b888-13f664478807/133fe508-85d0-4a09-a64e-61b5d6ce6ecb.jpg, 0000045660/SAN0156-plano008.jpg
https://serviciosdevcarq.gnoss.com//imagenes/Documentos/imgsem/f3/f34c/f34ce98d-bf7c-407b-b888-13f664478807/086a8479-55e0-4a75-aa1f-cc2b5ca00c5b.jpg, 0000045660/SAN0156-plano009.jpg
https://serviciosdevcarq.gnoss.com//imagenes/Documentos/imgsem/f3/f34c/f34ce98d-bf7c-407b-b888-13f664478807/c9c2618f-f81d-49c3-ac43-c0bd170164dd.jpg, 0000045660/SAN0156-plano002.jpg
https://serviciosdevcarq.gnoss.com//imagenes/Documentos/imgsem/f3/f34c/f34ce98d-bf7c-407b-b888-13f664478807/ba7611a8-8522-4d1d-9c0a-da57797a9295.jpg, 0000045660/SAN0156-plano001.jpg
https://serviciosdevcarq.gnoss.com//imagenes/Documentos/imgsem/f3/f34c/f34ce98d-bf7c-407b-b888-13f664478807/5c96b595-2fb5-4355-9de6-c2d8fd8444d3.jpg, 0000045660/SAN0156-plano005.jpg
https://serviciosdevcarq.gnoss.com//imagenes/Documentos/imgsem/f3/f34c/f34ce98d-bf7c-407b-b888-13f664478807/f0953f43-b9c3-475c-9183-6e7f2dc9d303.jpg, 0000045660/SAN0156-plano004.jpg
https://serviciosdevcarq.gnoss.com//imagenes/Documentos/imgsem/f3/f34c/f34ce98d-bf7c-407b-b888-13f664478807/2f447f17-6204-45a0-b7f4-a914fdf0d734.jpg, 0000045660/SAN0156-plano003.jpg
