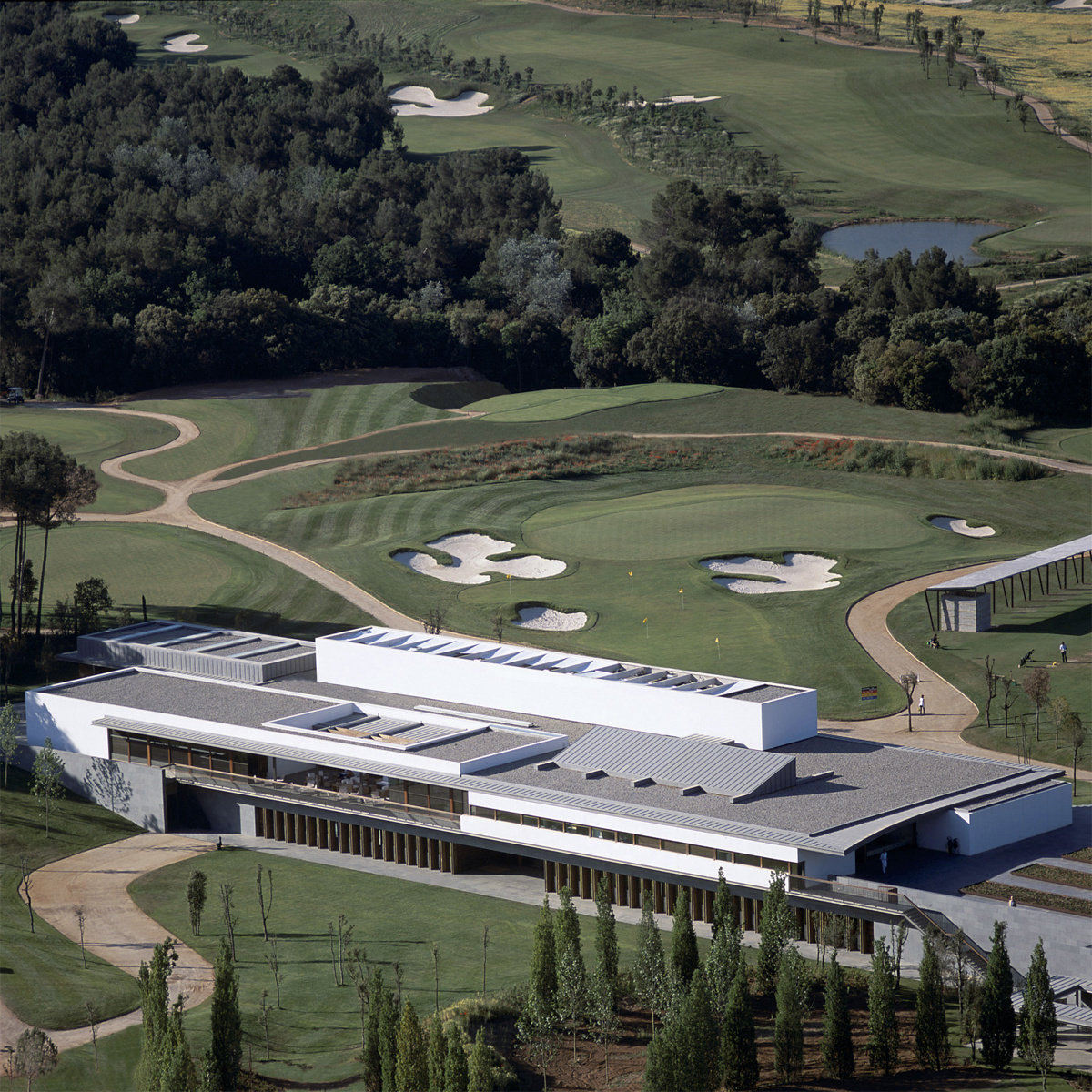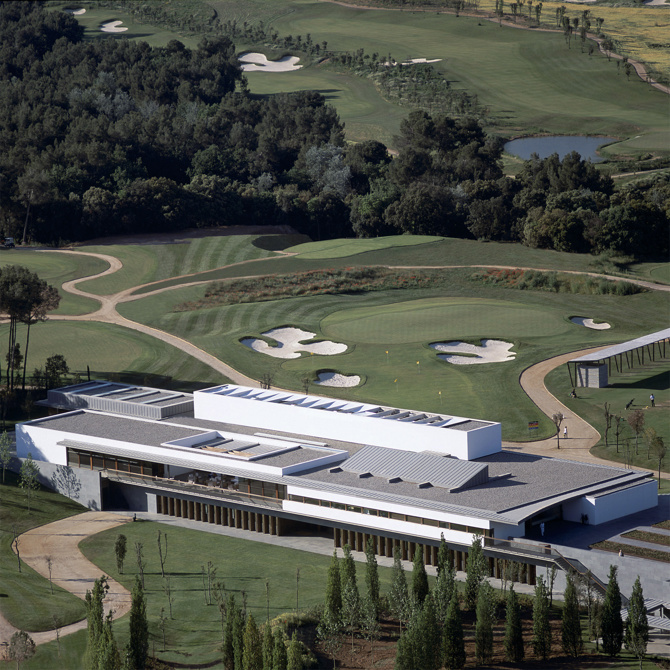Loading...
The new headquarters of the Real Club de Golf El Prat is situated on gently sloping land flanked by linear areas of pine forests and terraced terraces. The design of the club's headquarters and annexe buildings is based on the criteria of respect and integration into the landscape, accessibility, communication and centrality with respect to the playing field.
The programme of the central building of the clubhouse, based on a meticulous study of the topography, is developed on two levels, burying the service area (warehouse and storage area) and concentrating the technical and installations area in the centre, not visible from the outside; with this criterion, the entire façade enjoys a view of the landscape.


The building is accessed from the upper floor, at the end of the wooded area used for parking, through a large hall from which the longitudinal distribution axis of the building starts, on either side of which are distributed the most representative functions of the social club: games room, bar with a large open terrace and party rooms and restaurant, and on the other side, rooms for offices and administration.
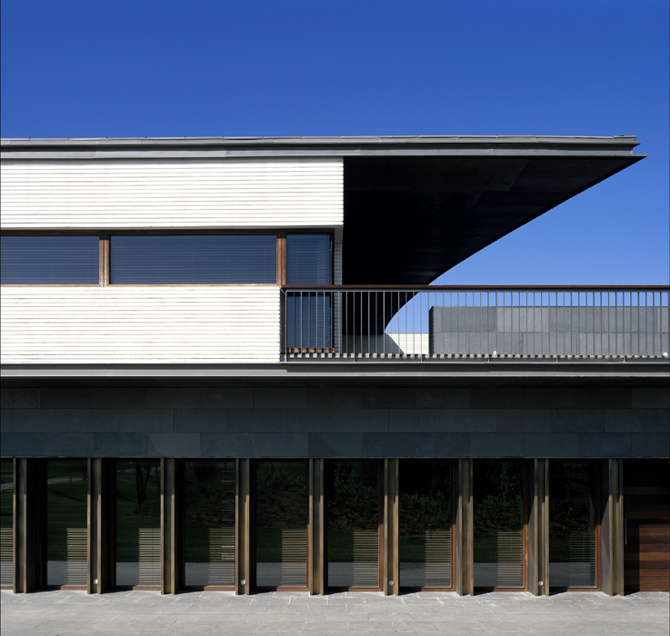
An open staircase leads from the entrance hall to a double-height space and to the hall on the lower floor, which is oriented transversally to the building, opening up to the two opposite orientations to the landscape. This provides access to the generously designed members' changing room area, which serves as a lounge and meeting area. Each has an integrated living area, sauna, massage and a small indoor pool. On this level is the parking area for the electric trolleys and golf clubs, a small bar and a gymnasium.
The annex building, a changing area for visitors, the summer bar and a building for children, are attached to a wall which, starting from the central building, adapts to the terrain and assumes a staggered configuration in plan to soften the impact on the landscape. It acts as a filter towards the parking area and the outdoor pool area.
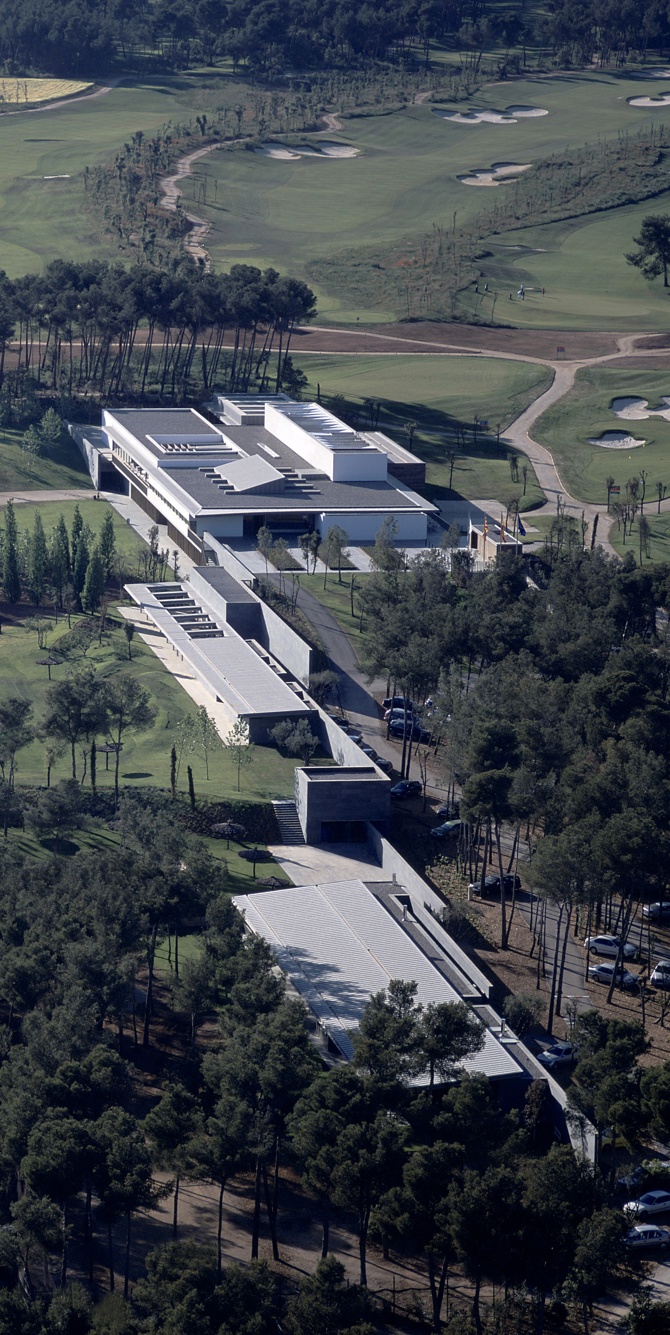
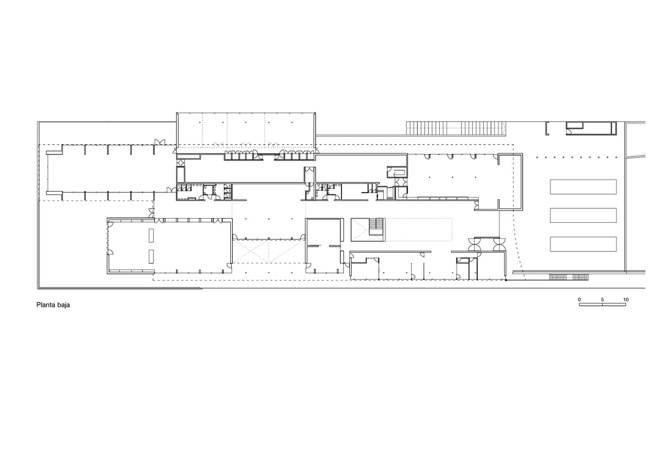
The complex is organised on three levels corresponding to different functional areas. The main swimming pool area with adjoining green area comprises kitchens connected to the central building, an outdoor bar and members' changing rooms symmetrical to the access, with male and female areas. Between the two there is a bathing area, a rest area and the cabins at the back. The swimming pool for children under the age of fifteen is separated by a drop in height and integrated into an outdoor play area with a wooden pergola, where parents can join their children for a meal together.
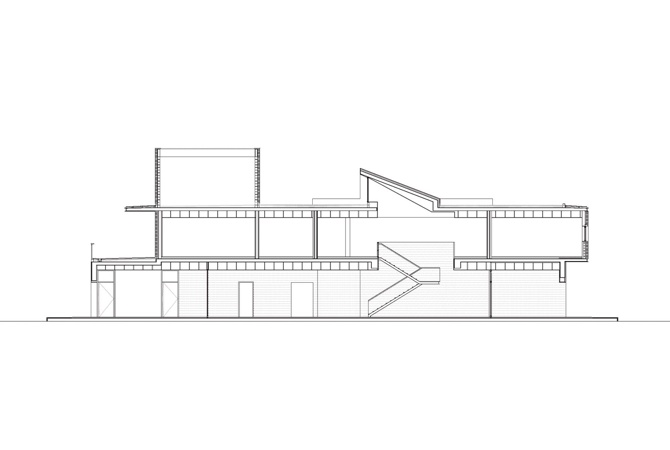
The last area houses the children's building: the service areas (toilets, kitchen, changing rooms and facilities) are distributed on the side of the wall, while the playroom, separated from the TV room, opens onto the view of the forest. There is also a small swimming pool in the children's area. The materials used are white brick and green quartzite, which accentuate the building's integration into its context and the horizontality of the complex.
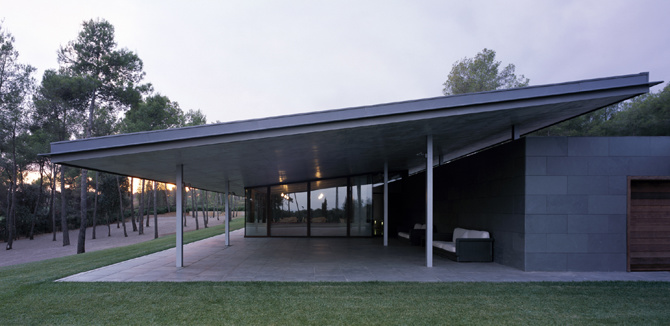
General information
El Prat Royal Golf Club
YEAR
Status
Built
Option to visit
Address
Plans de Bonvilar, 17
08227 Terrassa - Barcelona
Latitude: 41.5723914
Longitude: 2.0557137913
Classification
Built area
Involved architects
Collaborators
Information provided by
OAB - Office of Architecture in Barcelona
Website links
Location
https://serviciosdevcarq.gnoss.com/https://serviciosdevcarq.gnoss.com//imagenes/Documentos/imgsem/9c/9cf4/9cf4d77f-68b0-4ec2-a39a-76aa6a75e98b/cc4893a2-c574-4274-ab5a-66709c287202.jpg, 0000022095/aerea 004variante.jpg
https://serviciosdevcarq.gnoss.com/https://serviciosdevcarq.gnoss.com//imagenes/Documentos/imgsem/9c/9cf4/9cf4d77f-68b0-4ec2-a39a-76aa6a75e98b/e37354ac-68d8-4f48-9322-48a598ba24db.jpg, 0000022095/GOLF AEREA.jpg
https://serviciosdevcarq.gnoss.com/https://serviciosdevcarq.gnoss.com//imagenes/Documentos/imgsem/9c/9cf4/9cf4d77f-68b0-4ec2-a39a-76aa6a75e98b/bd5765da-7b1e-43be-b0b1-3e28c13285e8.jpg, 0000022095/G11.jpg
https://serviciosdevcarq.gnoss.com/https://serviciosdevcarq.gnoss.com//imagenes/Documentos/imgsem/9c/9cf4/9cf4d77f-68b0-4ec2-a39a-76aa6a75e98b/a77adc7e-5ea5-46f2-b2a3-7d3a357a293e.jpg, 0000022095/G03.jpg
https://serviciosdevcarq.gnoss.com/https://serviciosdevcarq.gnoss.com//imagenes/Documentos/imgsem/9c/9cf4/9cf4d77f-68b0-4ec2-a39a-76aa6a75e98b/9d4bf4c6-a1b4-4dd5-a938-e655464fd0c9.jpg, 0000022095/G07.jpg
https://serviciosdevcarq.gnoss.com/https://serviciosdevcarq.gnoss.com//imagenes/Documentos/imgsem/9c/9cf4/9cf4d77f-68b0-4ec2-a39a-76aa6a75e98b/86f03212-789c-4fc6-805c-df760bebedfe.jpg, 0000022095/G25.jpg
https://serviciosdevcarq.gnoss.com/https://serviciosdevcarq.gnoss.com//imagenes/Documentos/imgsem/9c/9cf4/9cf4d77f-68b0-4ec2-a39a-76aa6a75e98b/b33f6828-c51b-4d97-a444-a372d94ec8ea.jpg, 0000022095/G16.jpg
https://serviciosdevcarq.gnoss.com/https://serviciosdevcarq.gnoss.com//imagenes/Documentos/imgsem/9c/9cf4/9cf4d77f-68b0-4ec2-a39a-76aa6a75e98b/33716803-5453-4ec5-837b-4c5c670d3ad5.jpg, 0000022095/G30.jpg
https://serviciosdevcarq.gnoss.com/https://serviciosdevcarq.gnoss.com//imagenes/Documentos/imgsem/9c/9cf4/9cf4d77f-68b0-4ec2-a39a-76aa6a75e98b/08449087-bd89-4e4b-b9a5-93f984554fbd.jpg, 0000022095/G32.jpg
https://serviciosdevcarq.gnoss.com/https://serviciosdevcarq.gnoss.com//imagenes/Documentos/imgsem/9c/9cf4/9cf4d77f-68b0-4ec2-a39a-76aa6a75e98b/613aebc2-7578-4f0c-8bc4-ae579c0820e1.jpg, 0000022095/G12.jpg
https://serviciosdevcarq.gnoss.com//imagenes/Documentos/imgsem/9c/9cf4/9cf4d77f-68b0-4ec2-a39a-76aa6a75e98b/a0063135-b8e9-4a07-9531-ed967f5cde9a.jpg, 0000022095/Plano 1.jpg
https://serviciosdevcarq.gnoss.com//imagenes/Documentos/imgsem/9c/9cf4/9cf4d77f-68b0-4ec2-a39a-76aa6a75e98b/bffde723-712d-4ed5-b4f6-3280f4e79ee2.jpg, 0000022095/Plano 2.jpg
