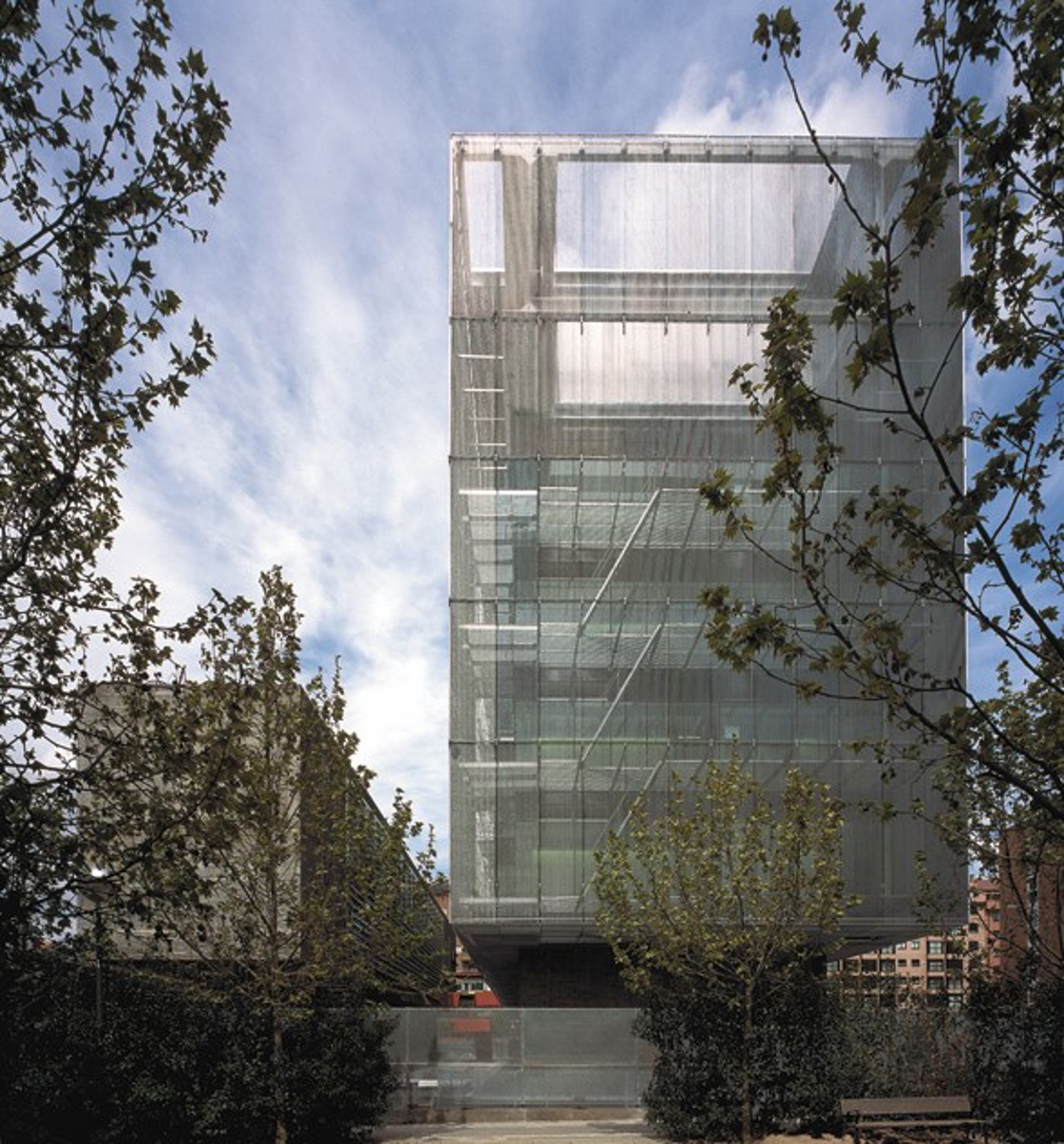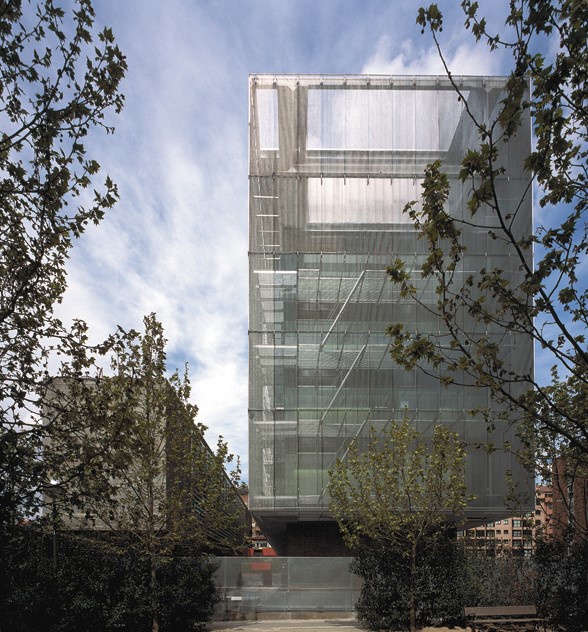Loading...
The building stands in a void where the city has lost its urban fabric due to the influence of the railway and an overground expressway. The abstract radicality of the project responds to the special conditions of the site.
The tremendous presence of the viaduct is both striking and suggestive; one can perceive the sensation of how its powerful deck, always seen against the light, compresses the space through the effect of gravity and mass, and how through the effect of compression, space tends to flow along its sides, relating to the urban elements that have looked out into the void. We believed that this was the key to the project, and we therefore proposed an elementary volume of architecture, which rises from the ground plane to avoid cutting off the space that has begun to flow. We produce a new compression to accentuate the relationship between the edges. The possibility of segregating the functional programme into two independent bodies, one main building and the other for auxiliary services, allowed the construction to be broken down into two elementary volumes raised off the ground.
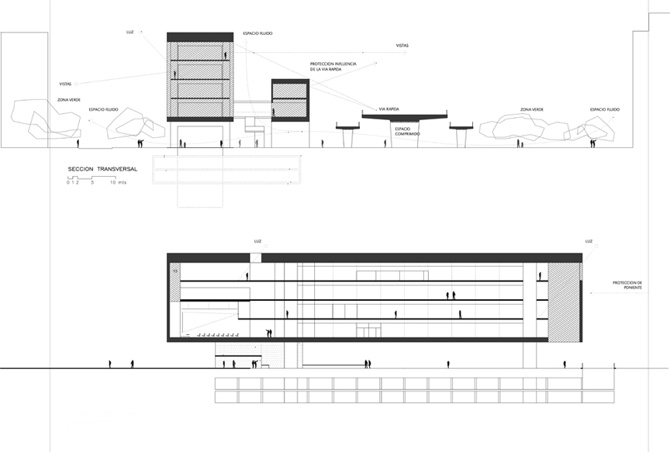
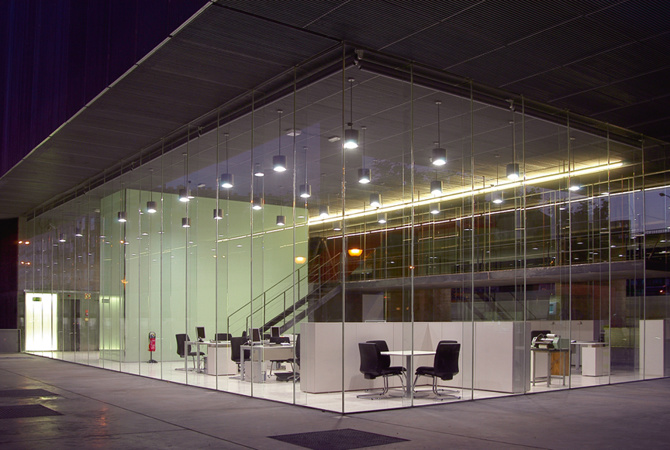
The volume of the auxiliary building is located as a screen to provide protection against noise and environmental pollution caused by fast traffic on the roadway. Its scale is adjusted to the proportions of the roadway and its height is limited to the strict need to form the screen.
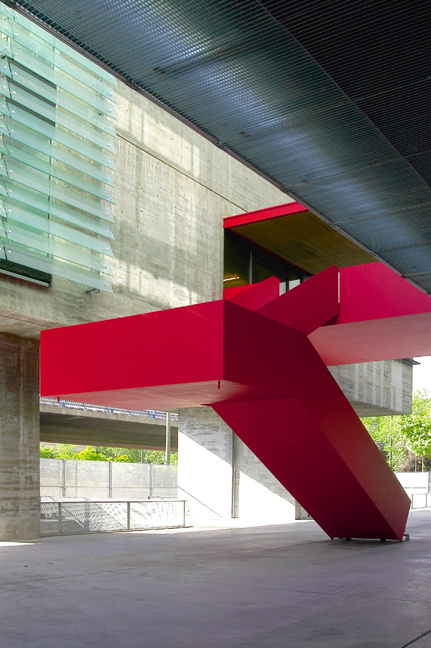
The screen building is resolved with the same brutalist concrete language used in the construction of the piers and deck of the roadway, completely enclosed on its western façade and open to the controlled space.
The main building is designed as a large prism of glass and steel, determining its form in terms of essentiality and abstraction.
The suggestive idea of floating a large steel volume meant that the structure took centre stage.
General information
EMT Head Office
YEAR
Status
Built
Option to visit
Address
St. Cerro de la Plata, 4
28007 Madrid - Madrid
Latitude: 40.400384936
Longitude: -3.675107684
Classification
Built area
Awards
Information provided by
VIII BEAU
Location
https://serviciosdevcarq.gnoss.com/https://serviciosdevcarq.gnoss.com//imagenes/Documentos/imgsem/27/27e6/27e61bcf-c2f0-4bc6-bdf6-6514892a174e/35c4a753-67b2-4796-94d6-fd1c6e692aa0.jpg, 0000001679/1.jpg
https://serviciosdevcarq.gnoss.com/https://serviciosdevcarq.gnoss.com//imagenes/Documentos/imgsem/27/27e6/27e61bcf-c2f0-4bc6-bdf6-6514892a174e/3dfb7e3f-2175-4ac6-8e84-363a4d9ca1e9.jpg, 0000001679/sede emt 2.jpg
https://serviciosdevcarq.gnoss.com/https://serviciosdevcarq.gnoss.com//imagenes/Documentos/imgsem/27/27e6/27e61bcf-c2f0-4bc6-bdf6-6514892a174e/4c025a37-1a55-48cf-86d9-b5965d3b462b.jpg, 0000001679/sede emt 3.jpg
https://serviciosdevcarq.gnoss.com//imagenes/Documentos/imgsem/27/27e6/27e61bcf-c2f0-4bc6-bdf6-6514892a174e/7d80ca22-d67f-4cab-9b3d-f2b491684e19.jpg, 0000001679/planos.jpg
