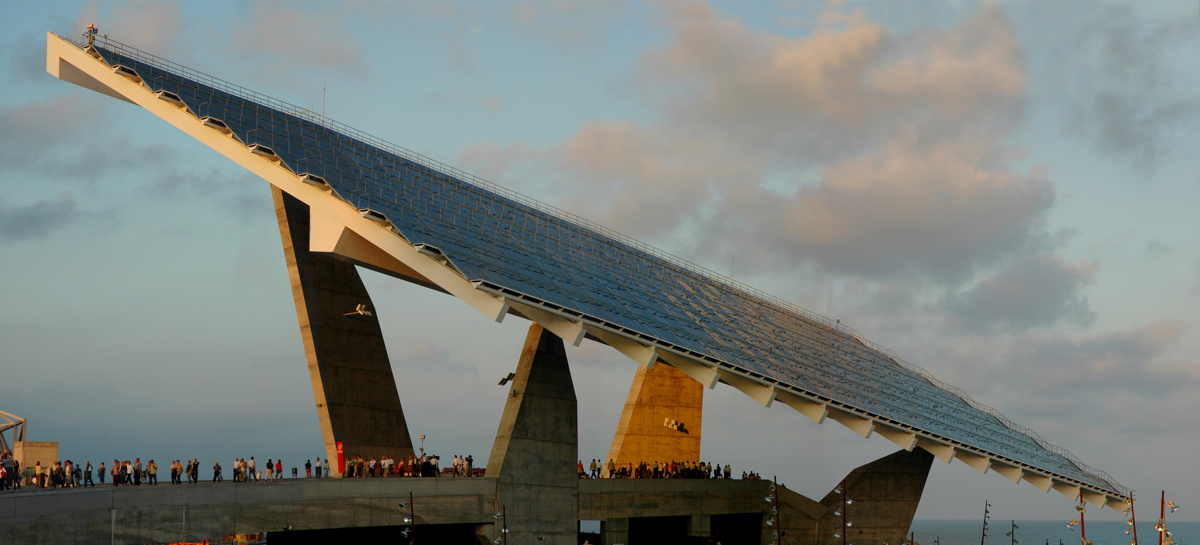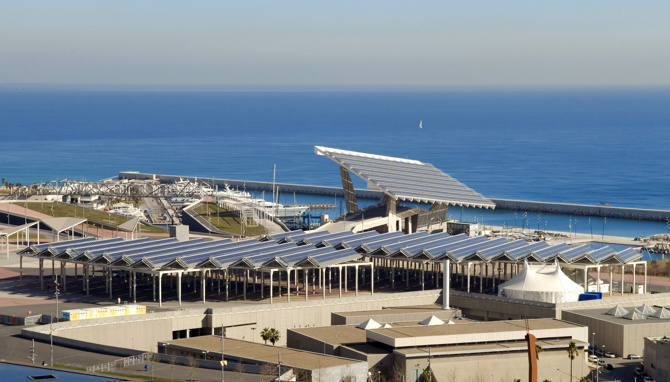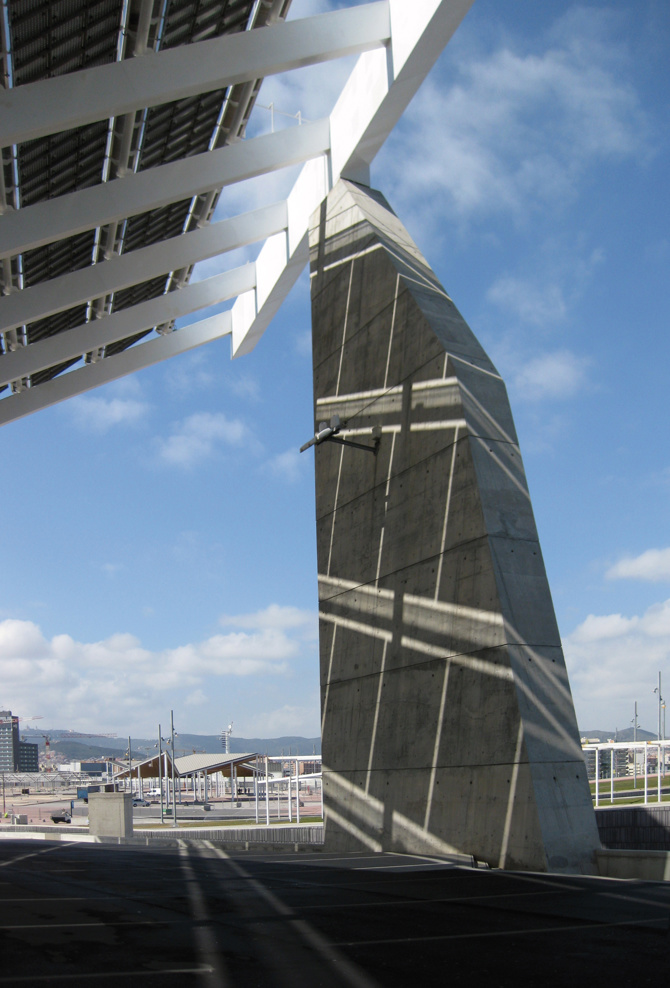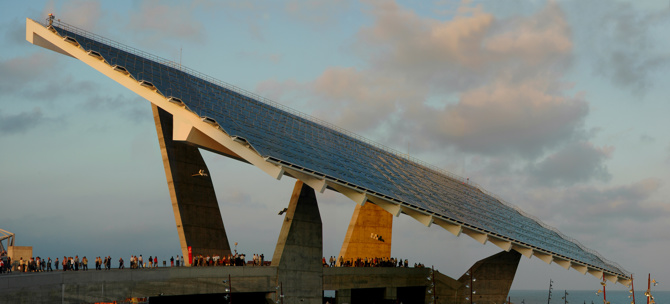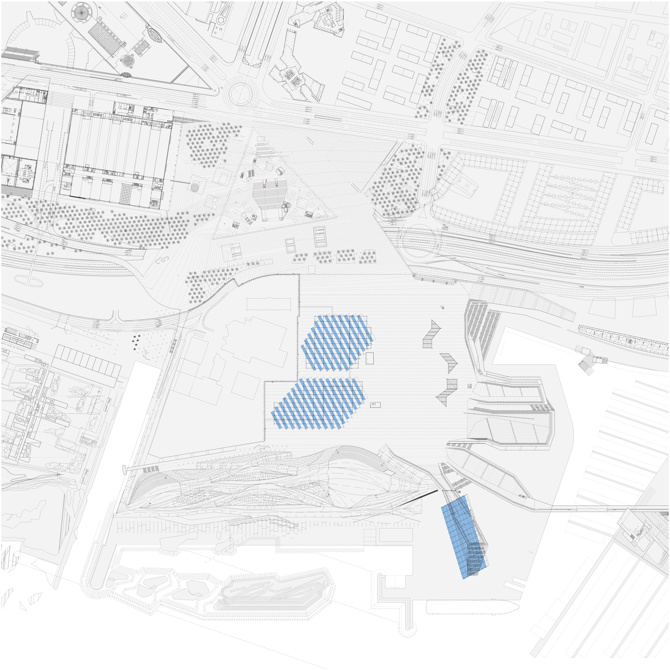Loading...
In the Cerda Plan of 1849, Avenida Diagonal ended in a vague square void without touching the sea. Coinciding with the 1992 Olympic Games, the ring road around the city was built. The Diagonal was going to have to jump over the round to get close to the water. Only six years ago, the last three kilometres of the avenue, from Plaza de las Glorias to where it meets the ring road, were opened to traffic. This opening has brought about an order that was foreseen 150 years ago.
The recent construction of a down-town at the end of Avenida Diagonal, next to the area where a sewage treatment plant, an incinerator and a thermal power station are located (one of the few areas free of construction in a very compact municipality) and for the organisation of the Forum Barcelona 2004, has allowed this avenue to finally reach the sea.
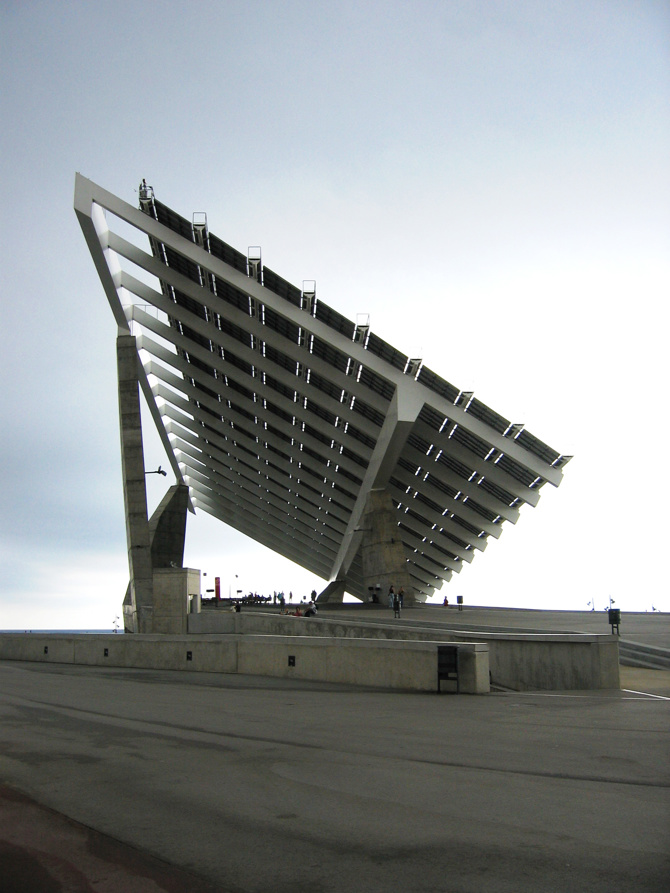
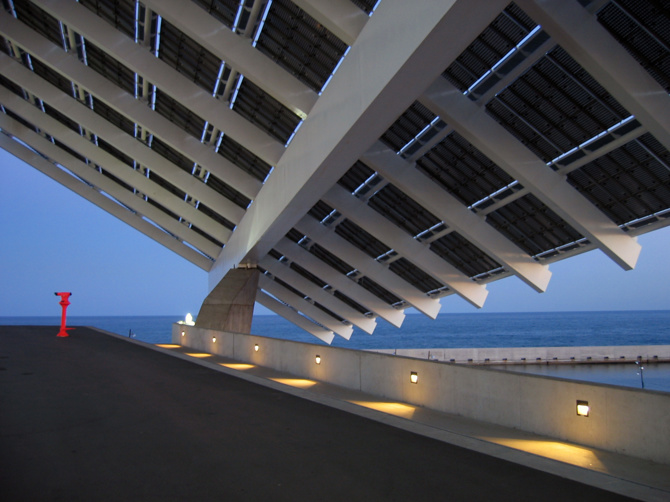
As true proof of the principle of sustainability, which the Forum promotes, new housing, hotels and various public facilities are made to coexist with these previously marginal and frowned-upon facilities. The Forum esplanade, which supports the Forum Building and the Convention Centre, is an extension of the Diagonal in the shape of an open-fingered hand (a delta towards the sea) that covers most of the now enlarged sewage treatment plant. Its surface area is 14 Ha The Diagonal rises to overcome the Ronda del Litoral from 4.5 m, at its last point with road traffic, to 17m. It then begins to descend gently towards the water. This roof can be seen as a unitary tablecloth that the asphalt pavement (a gigantic patchwork of five colours) manifests, the asphalt allows for repairs that, by unexpectedly changing colour, will enrich the chromatic weave.
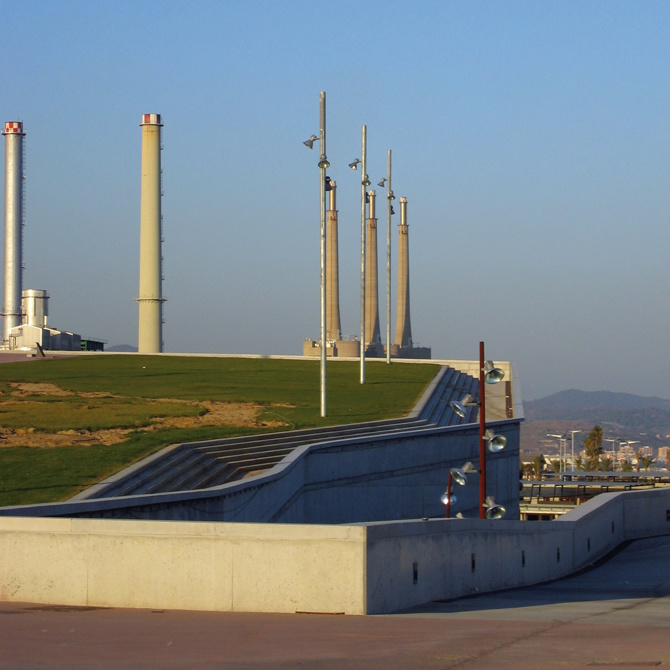
General information
Esplanade and Photovoltaic Pergolas. Forum 2004, Barcelona
YEAR
Status
Built
Option to visit
Address
St. de la Pau, 12
08930 Sant Adrià del Besòs - Barcelona
Latitude: 41.411870062
Longitude: 2.2245647191
Classification
Built area
Collaborators
SIX + PREUFET + COPCISA (Construction company (other pergolas))
Civil Management + TEC-4 (Construction management)
ESTEYCO (Structure and facilities)
RUBAU + ACCIONA + URSSA (Construction company (photovoltaic pergola ppal))
Dragados y Construcciones+ ACCIONA + ACS + COPCISA (Construction company (forecourt))
Involved architectural firms
Information provided by
José Antonio Martínez Lapeña & Elías Torres Architects
-
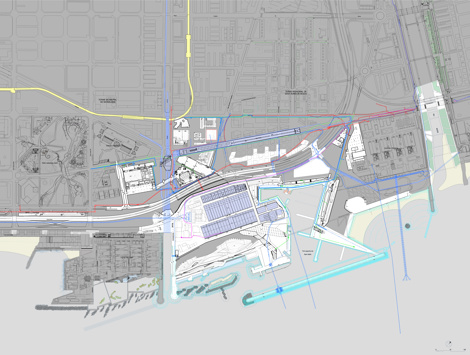
Plant services - BIMSA -
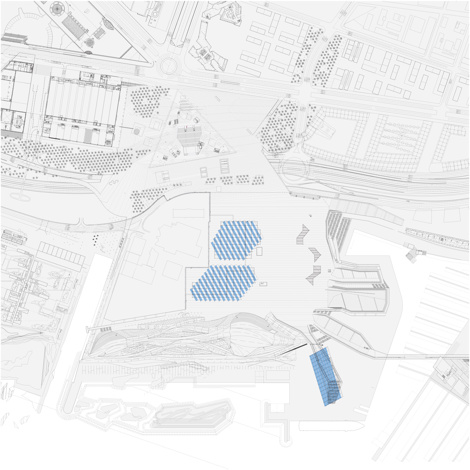
General floor plan - José Antonio Martínez Lapeña & Elías Torres Architects -
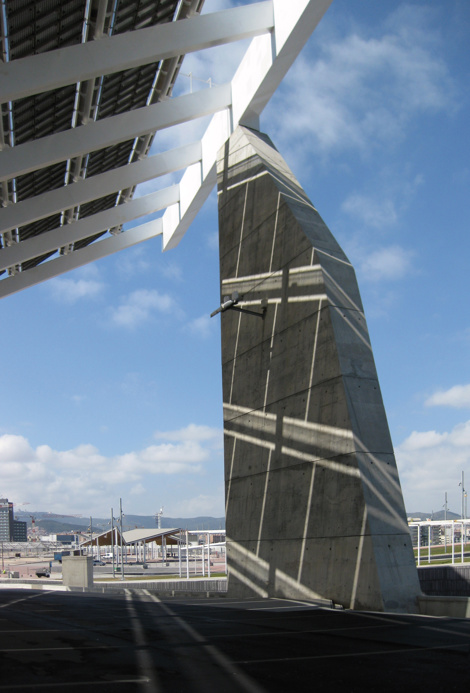
José Antonio Martínez Lapeña & Elías Torres Architects -
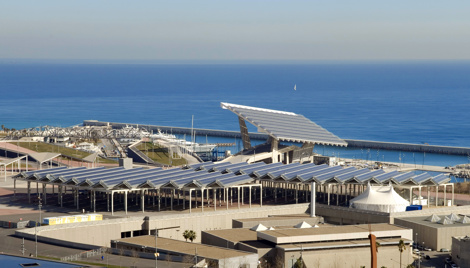
José Antonio Martínez Lapeña & Elías Torres Architects
Location
Itineraries
https://serviciosdevcarq.gnoss.com/https://serviciosdevcarq.gnoss.com//imagenes/Documentos/imgsem/2b/2ba5/2ba56dcf-eb93-4d45-8960-8dd69cea4019/08fd0dc3-b2e5-4850-a73b-813499afe655.jpg, 0000001923/140_17_CFo.jpg
https://serviciosdevcarq.gnoss.com/https://serviciosdevcarq.gnoss.com//imagenes/Documentos/imgsem/2b/2ba5/2ba56dcf-eb93-4d45-8960-8dd69cea4019/501678b2-8b1f-48e1-b69c-19677f896d7b.jpg, 0000001923/140_9b.jpg
https://serviciosdevcarq.gnoss.com/https://serviciosdevcarq.gnoss.com//imagenes/Documentos/imgsem/2b/2ba5/2ba56dcf-eb93-4d45-8960-8dd69cea4019/76bcc0f3-2a33-447c-ac8e-fc3675b48022.jpg, 0000001923/140_18.jpg
https://serviciosdevcarq.gnoss.com/https://serviciosdevcarq.gnoss.com//imagenes/Documentos/imgsem/2b/2ba5/2ba56dcf-eb93-4d45-8960-8dd69cea4019/d838ee16-30bb-4bad-b700-35a6aa7fe2d3.jpg, 0000001923/140_19a.jpg
https://serviciosdevcarq.gnoss.com/https://serviciosdevcarq.gnoss.com//imagenes/Documentos/imgsem/2b/2ba5/2ba56dcf-eb93-4d45-8960-8dd69cea4019/71b67adf-9934-457f-af8a-eecb9b6c56ea.jpg, 0000001923/140_22.jpg
https://serviciosdevcarq.gnoss.com/https://serviciosdevcarq.gnoss.com//imagenes/Documentos/imgsem/2b/2ba5/2ba56dcf-eb93-4d45-8960-8dd69cea4019/7fefbb1f-1f66-463b-af08-b22bcd12bdf0.jpg, 0000001923/140_24.jpg
https://serviciosdevcarq.gnoss.com/https://serviciosdevcarq.gnoss.com//imagenes/Documentos/imgsem/2b/2ba5/2ba56dcf-eb93-4d45-8960-8dd69cea4019/0a04709d-8861-47cb-a4b1-8cae11c3e141.jpg, 0000001923/140_26b.jpg
https://serviciosdevcarq.gnoss.com/https://serviciosdevcarq.gnoss.com//imagenes/Documentos/imgsem/2b/2ba5/2ba56dcf-eb93-4d45-8960-8dd69cea4019/8aaea5c8-8e47-42fd-bd37-265ec1bb64e4.jpg, 0000001923/140_26c.jpg
https://serviciosdevcarq.gnoss.com/https://serviciosdevcarq.gnoss.com//imagenes/Documentos/imgsem/2b/2ba5/2ba56dcf-eb93-4d45-8960-8dd69cea4019/54e32dee-f230-45a5-9371-a063f28869cf.jpg, 0000001923/140_27.jpg
https://serviciosdevcarq.gnoss.com/https://serviciosdevcarq.gnoss.com//imagenes/Documentos/imgsem/2b/2ba5/2ba56dcf-eb93-4d45-8960-8dd69cea4019/00212575-14a5-40ee-b2fe-b3937f08c5ae.jpg, 0000001923/140_28c.jpg
https://serviciosdevcarq.gnoss.com/https://serviciosdevcarq.gnoss.com//imagenes/Documentos/imgsem/2b/2ba5/2ba56dcf-eb93-4d45-8960-8dd69cea4019/59959449-84bb-4811-a394-d4a4e578348b.jpg, 0000001923/140_8_BIMSA.jpg
https://serviciosdevcarq.gnoss.com/https://serviciosdevcarq.gnoss.com//imagenes/Documentos/imgsem/2b/2ba5/2ba56dcf-eb93-4d45-8960-8dd69cea4019/405415e2-1d1b-46ab-b36a-c5c1c9a31297.jpg, 0000001923/140_9a_BIMSA.jpg
https://serviciosdevcarq.gnoss.com/https://serviciosdevcarq.gnoss.com//imagenes/Documentos/imgsem/2b/2ba5/2ba56dcf-eb93-4d45-8960-8dd69cea4019/3abfecc7-b643-40a3-a741-ee81040ca1e9.jpg, 0000001923/140_21_BIMSA.jpg
https://serviciosdevcarq.gnoss.com//imagenes/Documentos/imgsem/2b/2ba5/2ba56dcf-eb93-4d45-8960-8dd69cea4019/e59b45be-43b1-4fa0-bcee-509c2408bfb7.jpg, 0000001923/140_11a.jpg
https://serviciosdevcarq.gnoss.com//imagenes/Documentos/imgsem/2b/2ba5/2ba56dcf-eb93-4d45-8960-8dd69cea4019/d636cfd3-cec1-40c0-ac73-f0ad5778da3d.jpg, 0000001923/140_11b_BIMSA.jpg
https://serviciosdevcarq.gnoss.com//imagenes/Documentos/imgsem/2b/2ba5/2ba56dcf-eb93-4d45-8960-8dd69cea4019/9a960cfd-4f6f-4587-952d-548798a5ef41.jpg, 0000001923/140_10.jpg
https://serviciosdevcarq.gnoss.com//imagenes/Documentos/imgsem/2b/2ba5/2ba56dcf-eb93-4d45-8960-8dd69cea4019/f0e612a7-a3e4-42b2-99b0-731226a34606.jpg, 0000001923/140_16.jpg
