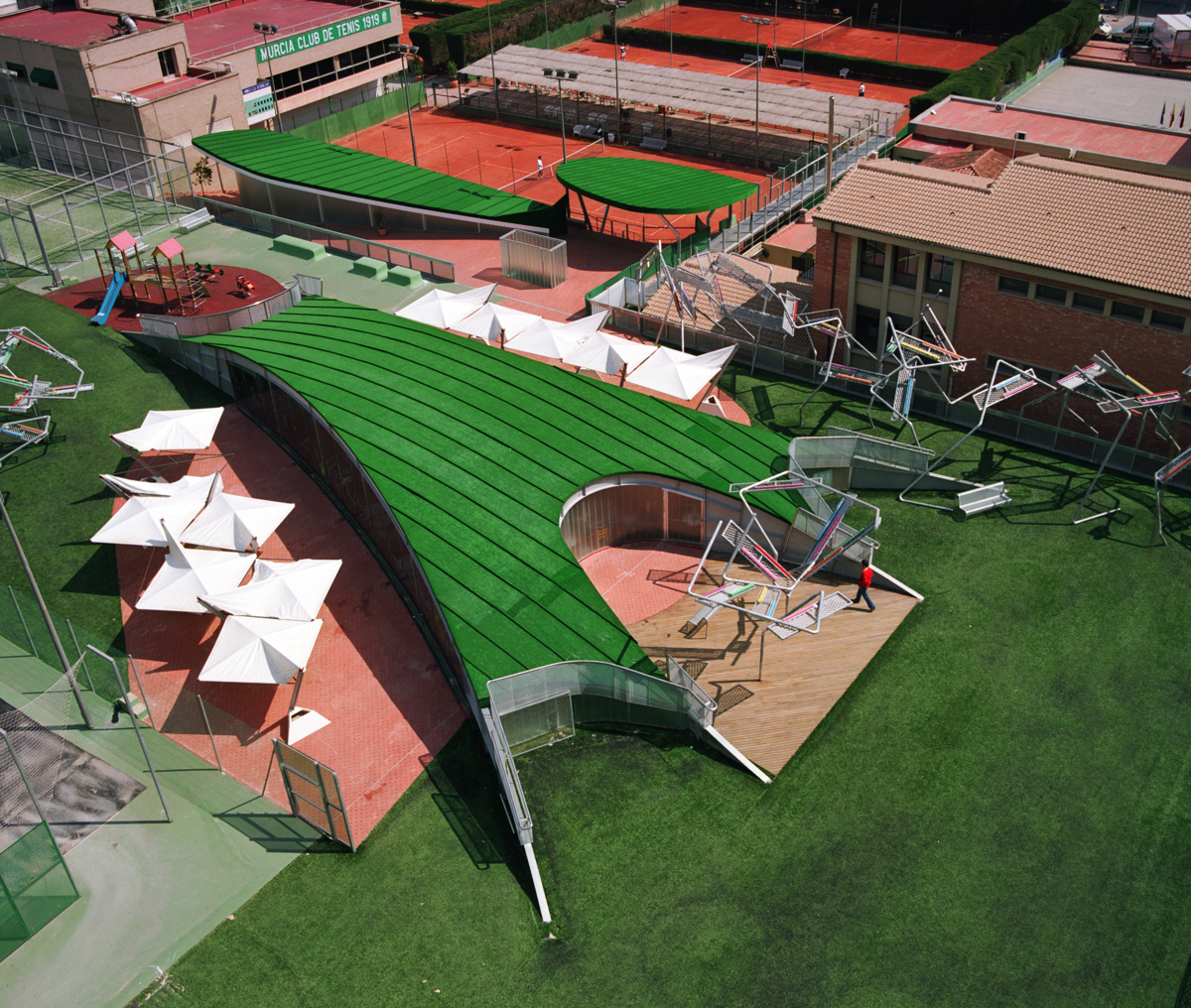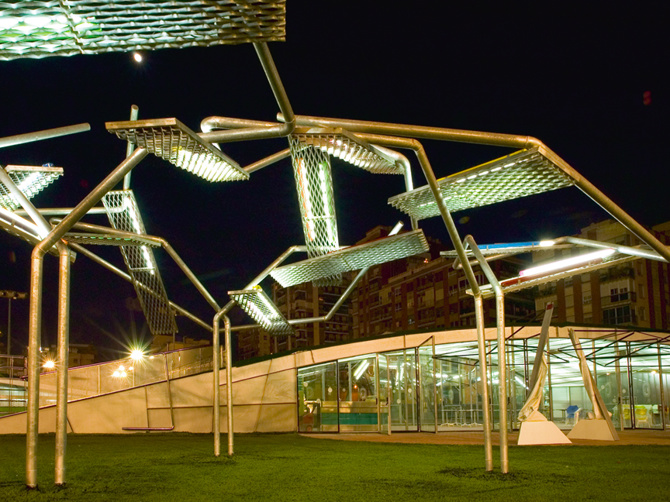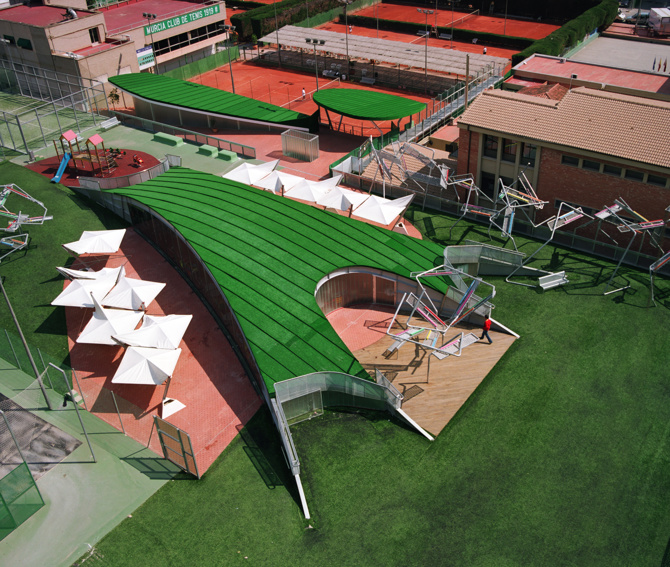Loading...
When we received the commission to fit out the car park, its structure had already exceeded the ground level, so we tried to work with architectural actions capable of being combined with a support in process. In the intervening period of time, the urban development management with the Murcia City Council would generate an increase in the buildable volume from 0.40 m2/m2 to 0.70 m2/m2, in order to build a new car park floor. The rest of the volume allowed for the creation of new spaces, which were made concrete in successive approaches. The change in elevation of the courts, from +0.00m to +4.30m, forced a rethinking of their organisation and relationship with the rest of the club: new views and acoustic conditions appeared between uses, the circulations became vertical, the fences became façades.
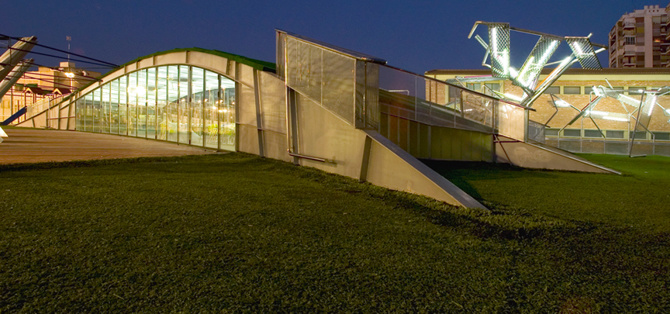
The construction of the tracks was conceived as an artificial, dry landscape, sensitive to a ground zero ... where the recreational areas are in continuity with the sports areas, using different objects and textures that three-dimensionally nuance this active plane.
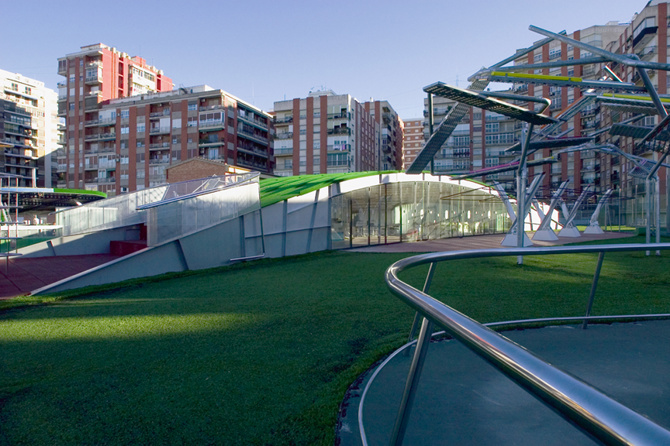
Three objects ("bridge", "leaf", "pergola") form spaces to support social activities and replace the annexed premises with new ones, also providing space for toilets and a playroom. The 'metallic trees' break the monotony and reconfigure the backgrounds, such as interruptions, shadows, reflections, fluorescent lighting, entangled trajectories? From the variation of these colours, we selected a series of 'tennis' materials, distributed according to the uses as pachtwork and with galvanised steel as structural material: artificial grass of different lengths, ceramic brick, greenset, metallic lacquers, Banul platelets, vitreous glass mosaic tiles, textile nets, plasticised meshes, deployés, etc.
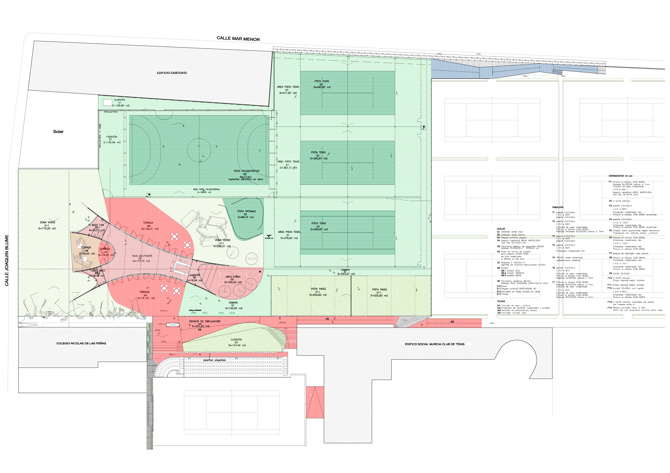
General information
Extension of the Murcia tennis club
YEAR
Status
Built
Option to visit
Address
St. Cronista Carlos Valcárcel, 5
30008 Murcia - Murcia
Latitude: 37.993223065
Longitude: -1.134567496
Classification
Construction system
Reinforced concrete and lightweight roofing
Built area
Awards
Involved architects
Information provided by
Javier Peña Galiano
-
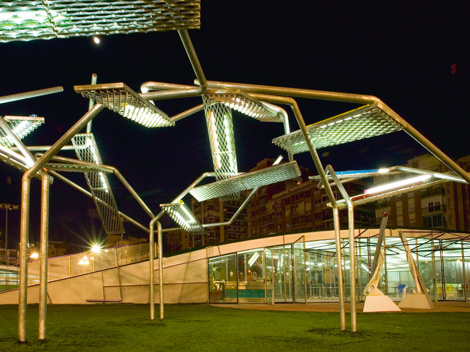
VIII BEAU
Location
https://serviciosdevcarq.gnoss.com/https://serviciosdevcarq.gnoss.com//imagenes/Documentos/imgsem/71/7151/71518c10-1c8b-47d4-b360-994a557675fe/1331887d-9f11-4ca3-800c-5655823de112.jpg, 0000001683/Club tenis - JC (5).jpg
https://serviciosdevcarq.gnoss.com/https://serviciosdevcarq.gnoss.com//imagenes/Documentos/imgsem/71/7151/71518c10-1c8b-47d4-b360-994a557675fe/68fa2552-add0-4e1e-8a1b-c9cad1fe9f6e.jpg, 0000001683/AMPLIACION DEL CLUB DE TENIS DE MURCIA f1.jpg
https://serviciosdevcarq.gnoss.com/https://serviciosdevcarq.gnoss.com//imagenes/Documentos/imgsem/71/7151/71518c10-1c8b-47d4-b360-994a557675fe/e8ccc775-6e4d-427d-8473-00f338b341ef.jpg, 0000001683/AMPLIACION DEL CLUB DE TENIS DE MURCIA f2.jpg
https://serviciosdevcarq.gnoss.com/https://serviciosdevcarq.gnoss.com//imagenes/Documentos/imgsem/71/7151/71518c10-1c8b-47d4-b360-994a557675fe/3ac5ef0d-4190-46a5-a4be-f3c44fb7b25b.jpg, 0000001683/AMPLIACION DEL CLUB DE TENIS DE MURCIA f3.jpg
https://serviciosdevcarq.gnoss.com//imagenes/Documentos/imgsem/71/7151/71518c10-1c8b-47d4-b360-994a557675fe/5938db89-da5b-4913-9426-e10f05236913.jpg, 0000001683/PLANTA.jpg
