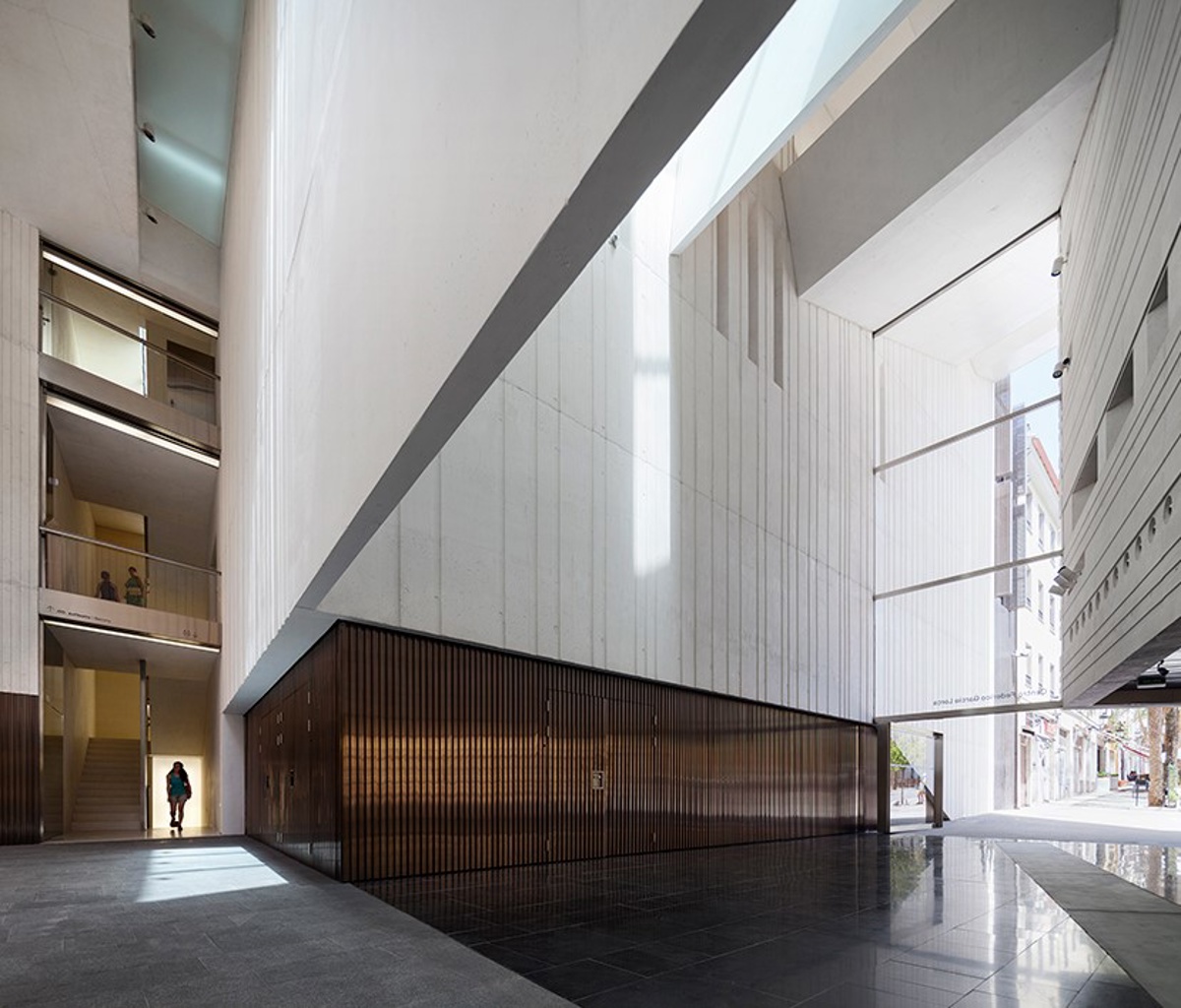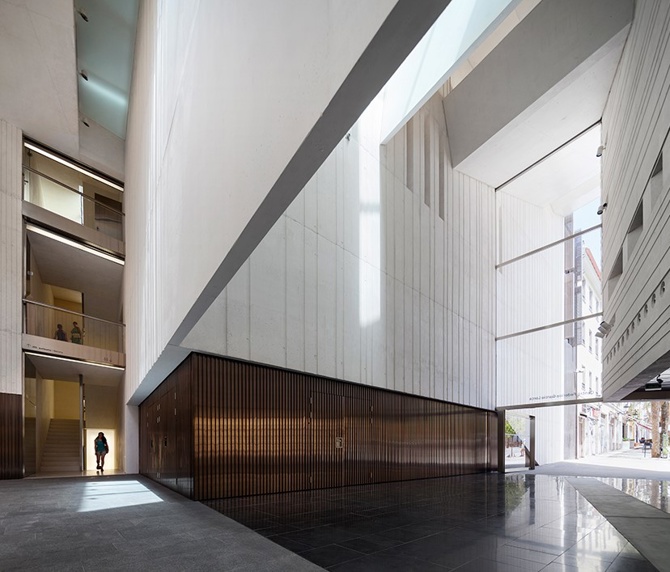Loading...
The boundary between urban historic context and contemporary architecture spaces blends by extending the threshold on a dynamic concrete construction. The building establishes a natural, continuous relationship with Granada’s historic city by means of two main scales of intervention:
-The immediate urban space of Plaza de la Romanilla blends into a single continuous space with the building’s main foyer. The boundary between urban and architectural space blurs, extending the threshold.
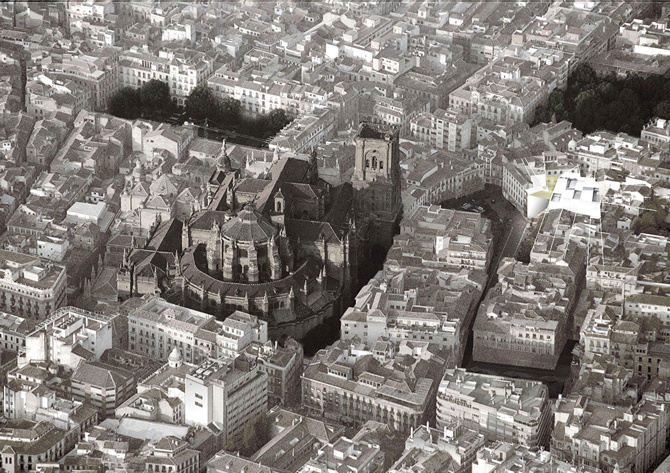
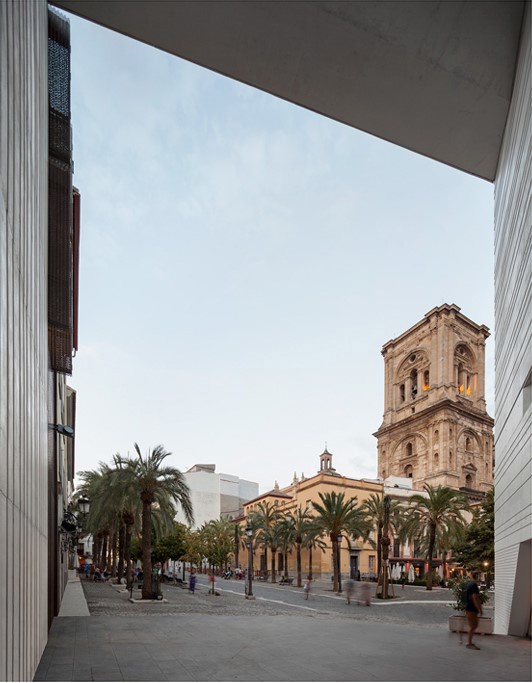
-At roof level, the building acquires a smaller, more domestic scale. The resulting texture, as in a jigsaw puzzle, completes the existing urban tissue where there used to be an empty plot. The geometric proposal avoids sculpting a prominent architectural form.
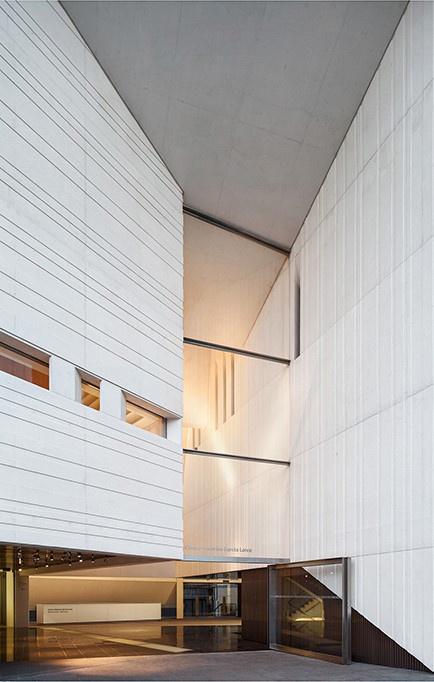
The force of the image is produced instead by the resulting void: the threshold, the passageway. The building establishes a natural, continuous relationship with Granada’s historic city by means of different scales of intervention:
The immediate urban space of Plaza de la Romanilla blends into a single continuous space with the building’s main foyer. The boundary between urban and architectural space blurs, extending the threshold.
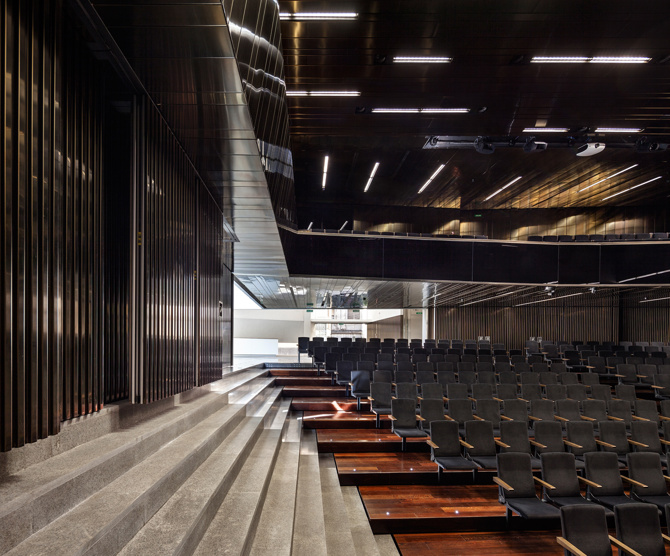
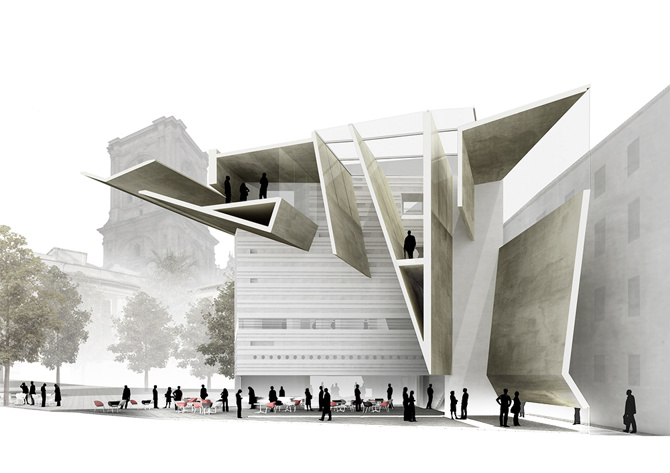
At roof level, the building acquires a smaller, more domestic scale. The resulting texture, as in a jigsaw puzzle, completes the existing urban tissue where there used to be an empty plot.
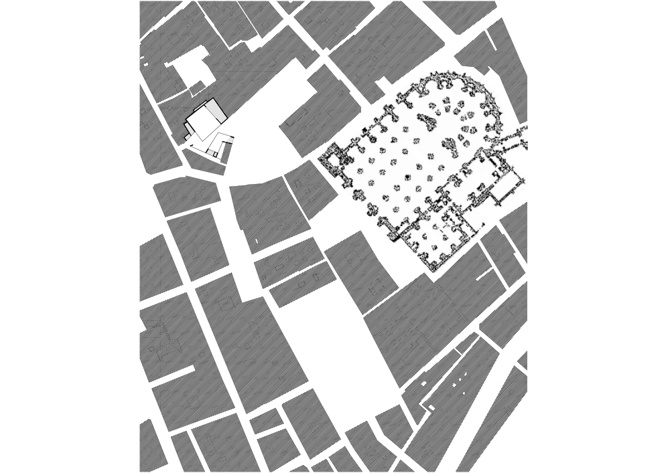
The geometric proposal avoids sculpting a prominent architectural form. The force of the image is produced instead by shaping the resulting void. The main entrance is a great threshold where shadows and half light create an interplay of three dimensional spatial relationships. Structure and geometry are so closely related that the poured concrete was used for both the bearing structure and the main finishing material. Integration of this almost industrial material in a historical setting is achieved by applying textures and patterns to the concrete surfaces. This strategy is a fresh new way of using poured concrete, as well as a way of giving the building a warmer presence in the historic city centre.
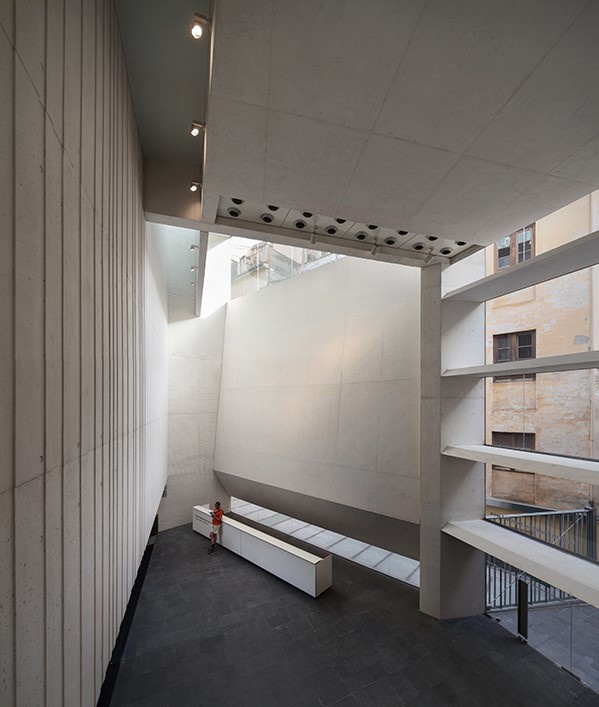
The building is laid out in two volumes that maintain visual connection at every level. The structural elements are located around the edge of the irregular site, connecting the two volumes at the top with a tripod beam. The absence of intermediate structural elements allows the accommodation on the ground floor of the auditorium with its 400 movable seats and, on the basement floor, the large exhibition gallery. Movable walls open up the auditorium onto the foyer to create a more versatile space that continues the plaza thanks to the new micro topography
General information
Federico García Lorca Centre
YEAR
Status
Built
Option to visit
Address
Sq. Romanilla,
18001 Granada - Granada
Latitude: 37.176577566
Longitude: -3.600696408
Classification
Built area
Awards
Involved architectural firms
Information provided by
EUMies Award
Website links
Location
https://serviciosdevcarq.gnoss.com/https://serviciosdevcarq.gnoss.com//imagenes/Documentos/imgsem/da/da02/da02c260-24c2-4b3c-aa57-ef6ccb27765f/40065f54-e3f2-4d23-a2c7-d4f341a0df84.jpeg, 0000001344/FGL exterior 2.jpeg
https://serviciosdevcarq.gnoss.com/https://serviciosdevcarq.gnoss.com//imagenes/Documentos/imgsem/da/da02/da02c260-24c2-4b3c-aa57-ef6ccb27765f/a663dbbf-656a-4acd-958f-28abc72e24ac.jpg, 0000001344/ACUE2017_22_LORCA_Pegenaute_02.jpg
https://serviciosdevcarq.gnoss.com/https://serviciosdevcarq.gnoss.com//imagenes/Documentos/imgsem/da/da02/da02c260-24c2-4b3c-aa57-ef6ccb27765f/936d0aaa-6a17-4fef-8534-03799e12477e.jpeg, 0000001344/FGL aerea.jpeg
https://serviciosdevcarq.gnoss.com/https://serviciosdevcarq.gnoss.com//imagenes/Documentos/imgsem/da/da02/da02c260-24c2-4b3c-aa57-ef6ccb27765f/d8f34abc-155b-4ff6-9027-0157c0a8ef17.jpeg, 0000001344/FGL exterior 1 .jpeg
https://serviciosdevcarq.gnoss.com/https://serviciosdevcarq.gnoss.com//imagenes/Documentos/imgsem/da/da02/da02c260-24c2-4b3c-aa57-ef6ccb27765f/f9427cfc-db66-4b87-bd41-b155f19f4422.jpeg, 0000001344/FGL exterior.jpeg
https://serviciosdevcarq.gnoss.com/https://serviciosdevcarq.gnoss.com//imagenes/Documentos/imgsem/da/da02/da02c260-24c2-4b3c-aa57-ef6ccb27765f/4794a6e2-83ce-4c92-adc2-ff4bcfc89e2c.jpeg, 0000001344/FGL interio 2.jpeg
https://serviciosdevcarq.gnoss.com/https://serviciosdevcarq.gnoss.com//imagenes/Documentos/imgsem/da/da02/da02c260-24c2-4b3c-aa57-ef6ccb27765f/044370b9-b43f-4afd-8b15-45f84371e67b.jpeg, 0000001344/FGL interior 1.jpeg
https://serviciosdevcarq.gnoss.com//imagenes/Documentos/imgsem/da/da02/da02c260-24c2-4b3c-aa57-ef6ccb27765f/213a60a1-4f4f-448a-8a6a-f8dcf343ab4e.jpeg, 0000001344/FGL axo.jpeg
https://serviciosdevcarq.gnoss.com//imagenes/Documentos/imgsem/da/da02/da02c260-24c2-4b3c-aa57-ef6ccb27765f/8fab0ebe-de85-4999-a553-3455ca8012ef.jpeg, 0000001344/FGL situacion.jpeg
https://serviciosdevcarq.gnoss.com//imagenes/Documentos/imgsem/da/da02/da02c260-24c2-4b3c-aa57-ef6ccb27765f/1f38b2de-6b47-4694-abd7-0dbe7f31894a.jpeg, 0000001344/FGL planta 1 .jpeg
https://serviciosdevcarq.gnoss.com//imagenes/Documentos/imgsem/da/da02/da02c260-24c2-4b3c-aa57-ef6ccb27765f/302cf4f2-0bd2-4b5d-8d54-864e71c7ed86.jpeg, 0000001344/FGL planta.jpeg
https://serviciosdevcarq.gnoss.com//imagenes/Documentos/imgsem/da/da02/da02c260-24c2-4b3c-aa57-ef6ccb27765f/aec9965f-04a1-4e85-8f7b-edad3f664ab6.jpeg, 0000001344/FGL seccion 2.jpeg
https://serviciosdevcarq.gnoss.com//imagenes/Documentos/imgsem/da/da02/da02c260-24c2-4b3c-aa57-ef6ccb27765f/1362a5f8-3a6d-49d5-9b77-fbb3315a8fef.jpeg, 0000001344/FGL seccion.jpeg
https://serviciosdevcarq.gnoss.com//imagenes/Documentos/imgsem/da/da02/da02c260-24c2-4b3c-aa57-ef6ccb27765f/47e53b0a-0c29-4baa-b12d-fc71965e8965.jpeg, 0000001344/FGL axo esquema.jpeg
