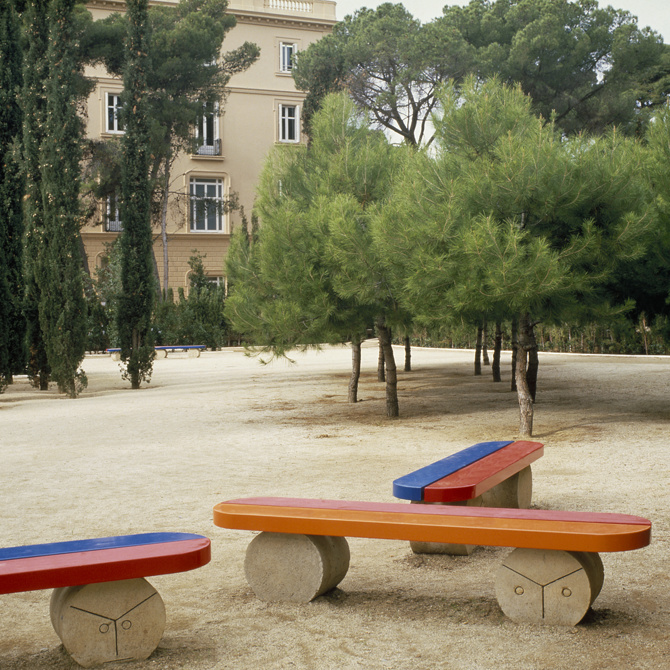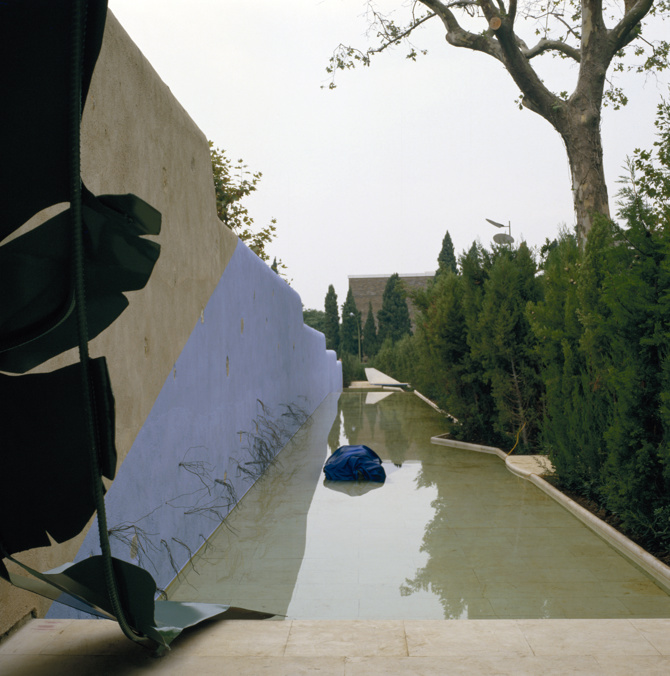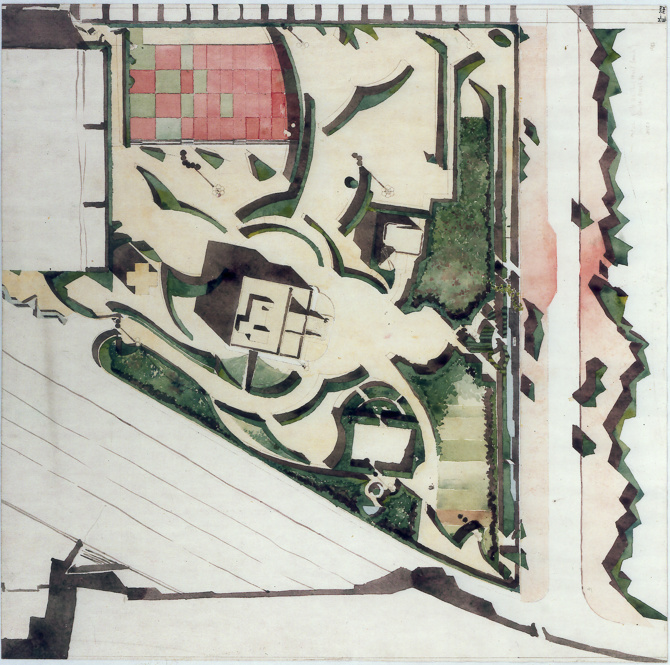Loading...
The gardens are scenographies of nature. Gaudí and Jujol with their gates and railings, in memoriam. To extend Villa Cecília as a public park: similar geometric layouts and the same type of vegetation (cypresses, Canary Island palm trees, plane trees, laurels, orange trees and oleanders) as the garden surrounding the house, now the cultural centre of the neighbourhood.
The geometric layout is highlighted by white limestone kerbs that frame the cypress hedges and organise the path system. The paths, which are hidden from each other, give the impression of a larger garden than it is, and it has something of a gentle labyrinth. On the other side of the wall enclosing Villa Cecília, Carrer Santa Amèlia has been designed as a carriageway inside a park, as the Parc de la Quinta Amèlia on the other side of the street is enclosed by a high zigzag fence of cypress. Fragments of this fence apparently float above the pavements of the street. Lines of trees from the Villa Cecília garden cross over the pink asphalt pavements towards the Quinta Amèlia Park, establishing a visual continuity between the two. Companies for the natural vegetation of the garden: false murals of Greek vases to increase the value of abandoned walls.
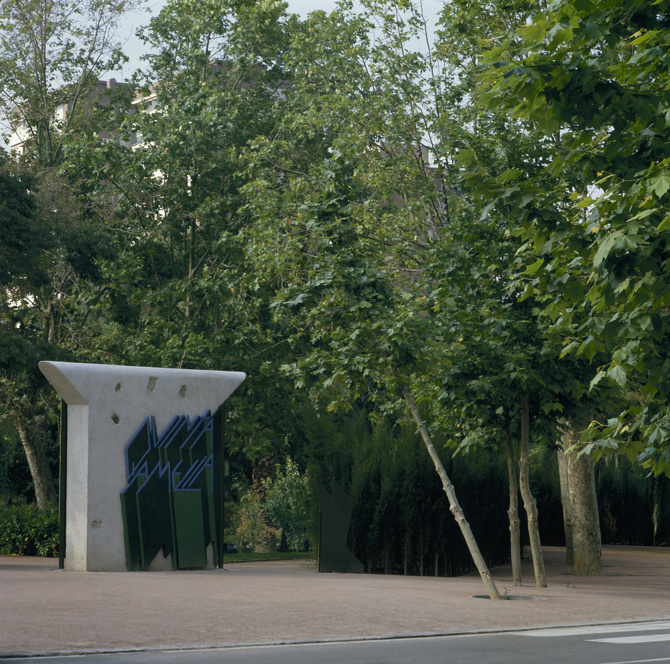
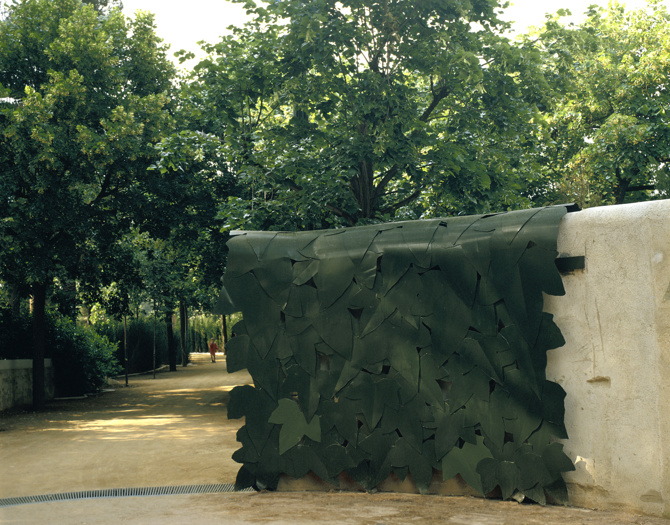
A gate on each side of the street with the name of the garden and the park. Three doors with giant vegetable leaves. Medicine capsule banks-skateboards. “Lampelunas” lamps. Carpet to dry painted on the entrance wall with the plan of the garden. Giant ginkgo leaves for the pergola over the canal-pond. Copper hair or roots to accompany the bronze Ophelia by the sculptor Francisco López. Tree beds with orange tree leaf holes. All the cypresses were to be cut and trimmed by a hairdresser, but they were pruned by the gardeners. And more...
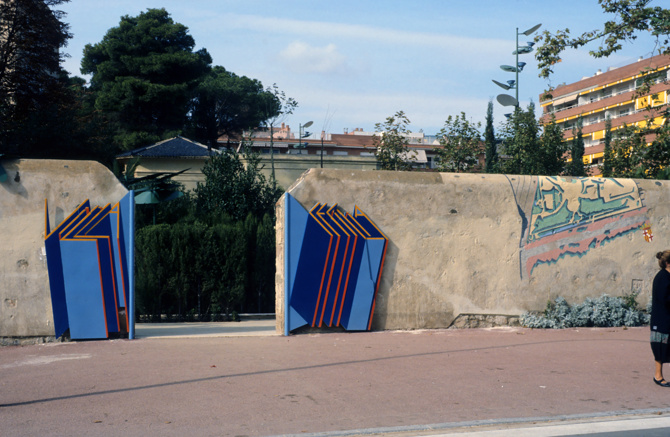
General information
Gardens of Villa Cecilia
YEAR
Status
Built
Option to visit
Address
St. de Santa Amèlia,
08034 Barcelona - Barcelona
Latitude: 41.393795691
Longitude: 2.1220334019
Classification
Built area
Awards
Collaborators
FCC (Fomento de Construcciones y Contratas) (Building company)
Involved architectural firms
Information provided by
José Antonio Martínez Lapeña & Elías Torres Architects
-
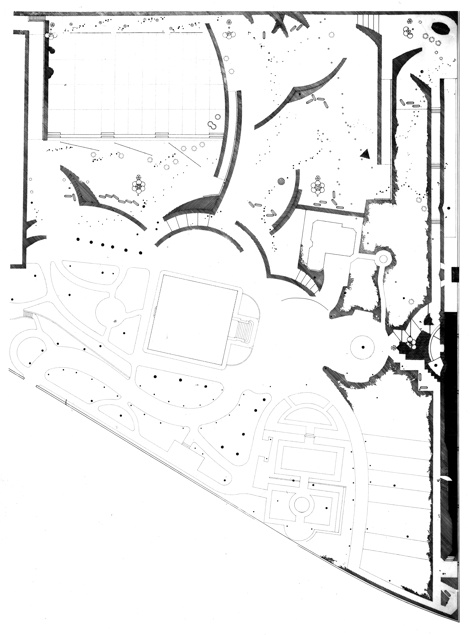
Floor plan - José Antonio Martínez Lapeña & Elías Torres Architects -
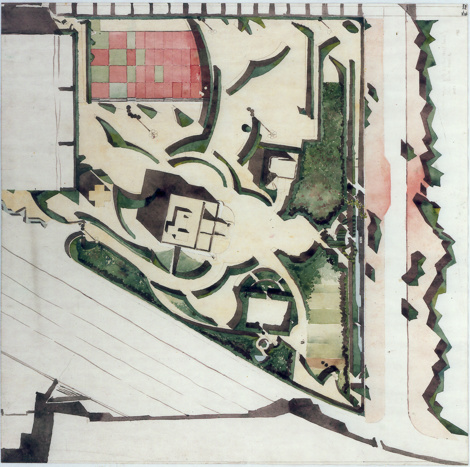
Watercolour plan - José Antonio Martínez Lapeña & Elías Torres Architects -
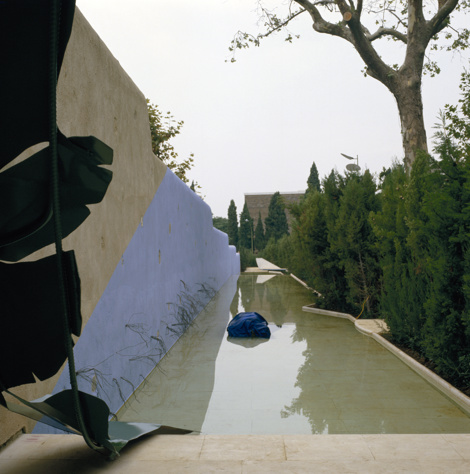
Lourdes Jansana -
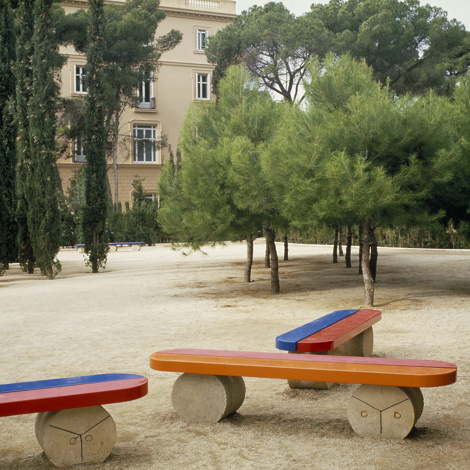
Lourdes Jansana
Location
https://serviciosdevcarq.gnoss.com/https://serviciosdevcarq.gnoss.com//imagenes/Documentos/imgsem/ba/ba81/ba8184e2-2b93-479f-bd6d-7a8a16bfbd15/af492843-c7b9-49fe-a14f-50b16295515c.jpg, 0000007987/036_8b_LJ_pano.jpg
https://serviciosdevcarq.gnoss.com/https://serviciosdevcarq.gnoss.com//imagenes/Documentos/imgsem/ba/ba81/ba8184e2-2b93-479f-bd6d-7a8a16bfbd15/4f53e685-ade7-45b4-a959-933ec4ee9092.jpg, 0000007987/036_12_LJ.jpg
https://serviciosdevcarq.gnoss.com/https://serviciosdevcarq.gnoss.com//imagenes/Documentos/imgsem/ba/ba81/ba8184e2-2b93-479f-bd6d-7a8a16bfbd15/3c15efd1-6dba-416f-91fa-4310c9066fda.jpg, 0000007987/036_18b_LJ.jpg
https://serviciosdevcarq.gnoss.com/https://serviciosdevcarq.gnoss.com//imagenes/Documentos/imgsem/ba/ba81/ba8184e2-2b93-479f-bd6d-7a8a16bfbd15/64d54853-6c64-46ce-8f09-9669f164c779.jpg, 0000007987/036_21_LJ.jpg
https://serviciosdevcarq.gnoss.com/https://serviciosdevcarq.gnoss.com//imagenes/Documentos/imgsem/ba/ba81/ba8184e2-2b93-479f-bd6d-7a8a16bfbd15/d6399d4e-d250-44d5-8518-521f12eecc7a.jpg, 0000007987/036_23_LJ.jpg
https://serviciosdevcarq.gnoss.com/https://serviciosdevcarq.gnoss.com//imagenes/Documentos/imgsem/ba/ba81/ba8184e2-2b93-479f-bd6d-7a8a16bfbd15/eabd1cfa-711f-4b66-88cc-6a9430379c8b.jpg, 0000007987/036_14a.jpg
https://serviciosdevcarq.gnoss.com/https://serviciosdevcarq.gnoss.com//imagenes/Documentos/imgsem/ba/ba81/ba8184e2-2b93-479f-bd6d-7a8a16bfbd15/46948627-e286-4eaa-b5bd-affb732956d8.jpg, 0000007987/036_14c.jpg
https://serviciosdevcarq.gnoss.com/https://serviciosdevcarq.gnoss.com//imagenes/Documentos/imgsem/ba/ba81/ba8184e2-2b93-479f-bd6d-7a8a16bfbd15/4455651f-2471-4a85-a725-cb777c9712b7.jpg, 0000007987/036_31a.jpg
https://serviciosdevcarq.gnoss.com/https://serviciosdevcarq.gnoss.com//imagenes/Documentos/imgsem/ba/ba81/ba8184e2-2b93-479f-bd6d-7a8a16bfbd15/16bf0388-6363-4550-b5e9-0b4e61720f25.jpg, 0000007987/036_32a.jpg
https://serviciosdevcarq.gnoss.com/https://serviciosdevcarq.gnoss.com//imagenes/Documentos/imgsem/ba/ba81/ba8184e2-2b93-479f-bd6d-7a8a16bfbd15/9af0ae72-4206-4ac5-bace-f14e284f6d36.jpg, 0000007987/036_32b.jpg
https://serviciosdevcarq.gnoss.com/https://serviciosdevcarq.gnoss.com//imagenes/Documentos/imgsem/ba/ba81/ba8184e2-2b93-479f-bd6d-7a8a16bfbd15/2bcccd50-7210-4175-b663-4f9add40de21.jpg, 0000007987/036_33c.jpg
https://serviciosdevcarq.gnoss.com//imagenes/Documentos/imgsem/ba/ba81/ba8184e2-2b93-479f-bd6d-7a8a16bfbd15/031f6f50-7b9e-4f41-9f7c-2ec76b689d2f.jpg, 0000007987/vc_planta gen.acuarela.jpg
https://serviciosdevcarq.gnoss.com//imagenes/Documentos/imgsem/ba/ba81/ba8184e2-2b93-479f-bd6d-7a8a16bfbd15/62b58d83-7815-4ea3-a435-06c3b3f26062.jpg, 0000007987/Planta.jpg
https://serviciosdevcarq.gnoss.com//imagenes/Documentos/imgsem/ba/ba81/ba8184e2-2b93-479f-bd6d-7a8a16bfbd15/16b65989-fad8-47c0-ba75-a7eba3c844e8.jpg, 0000007987/036_16.jpg
https://serviciosdevcarq.gnoss.com//imagenes/Documentos/imgsem/ba/ba81/ba8184e2-2b93-479f-bd6d-7a8a16bfbd15/663523d1-f474-44d0-9a8a-38a8f9783265.jpg, 0000007987/036_22b.jpg
https://serviciosdevcarq.gnoss.com//imagenes/Documentos/imgsem/ba/ba81/ba8184e2-2b93-479f-bd6d-7a8a16bfbd15/1088e19e-76a7-4782-9c9b-6eae2cdb8b7c.jpg, 0000007987/LAMPELUNAS.jpg

