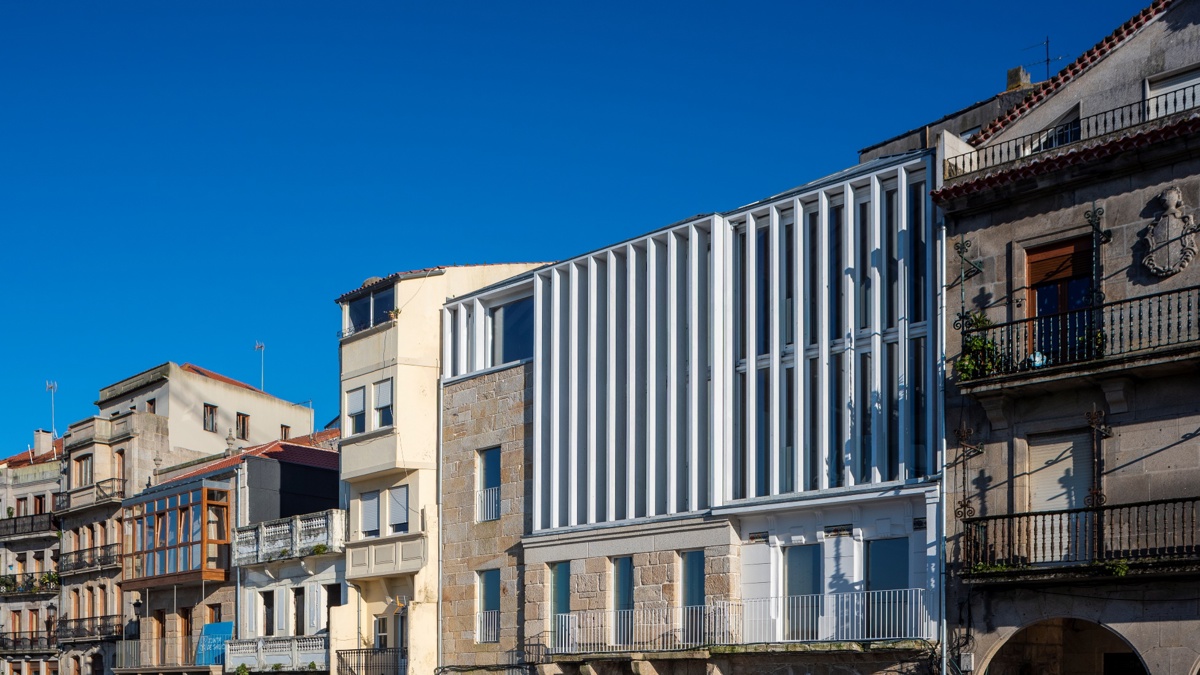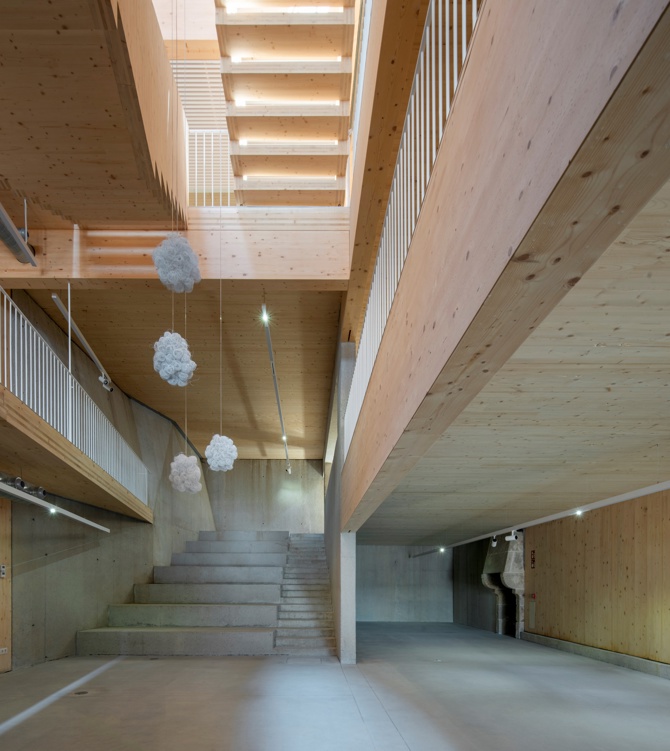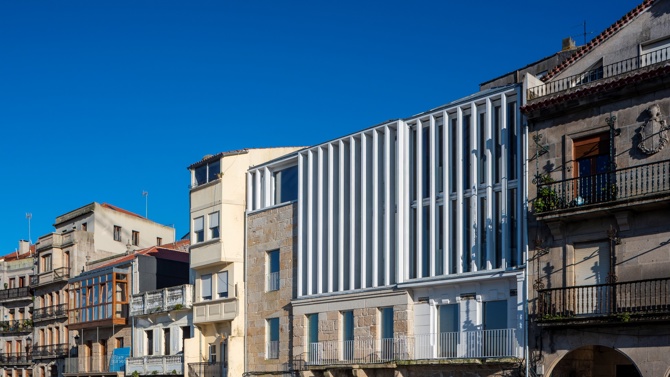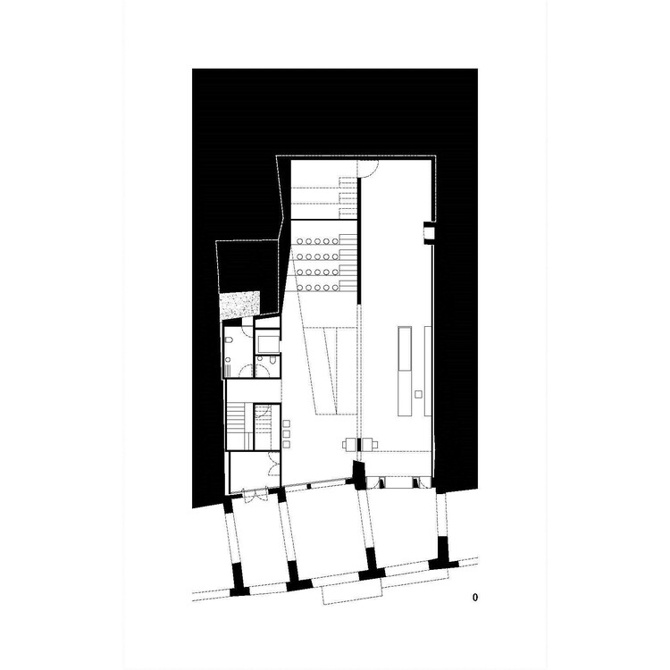Loading...
The University of Vigo, whose main campus is 10 km from the city centre, entails the refurbishment of three buildings in the old quarter in order to bring its activity closer to the rest of society. A wooden volume rests on the stone arcades, the only existing remains, with part of the façades and party walls of the previous constructions. A box within a box; wood and stone. In this case, the wooden box is made entirely of wood; structure and construction included, but with contemporary industrialised systems, which optimise the use of the material and its temporary response.
We take our inspiration from shipbuilding, but integrate the latest available advances in R&D, as befits the purpose of the building we intend to develop. The choice of materials and the construction system allows us to integrate into local tradition without renouncing a certain dose of contemporaneity. On the west elevation we restored the stone arcades and the remaining parts of the façade. The arches support the new construction, whose foundations are completed with micro-piles in the central area, slabs in part of the perimeter and rock at the back. Before the successive port landfills, this was the edge of the sea, so geologically, the terrain is complex.
We used three criteria for intervention on the façades depending on the original constructions. The northernmost is reconfigured, reusing the stones to adapt a previous particularly low mezzanine. The central one is reinforced and completed with a new stone cornice similar to the existing one. And in the third, the plastering and tiles are delicately restored. The height permitted by the special plan is completed with a lattice of laminated wood pillars that integrates structure, solar protection and image in a single element, whose verticality is determined by the regulations and the imprint of an institutional building such as the one in question. The eastern façade, embedded between the small squares, courtyards and interior alleyways, is resolved similarly, and is somewhat lighter due to the reduction of the solar impact. The volumetry foreseen in the regulations is exhausted, finishing off the complex with three longitudinal four-slope zinc roofs, perforated in the centre by two skylights that flood the interior with light from the north. These roofs are made of two rows of glulam purlins. To avoid visible tensors in the central area which, due to their number, would almost give the impression of a continuous false ceiling, party walls of cross-laminated timber are reinforced with buttresses of the same material, placed on the outside, taking advantage of the thinning of the original stone walls on one side and the courtyard on the other. The floor slabs are also made of cross-laminated timber, compact raised floor and floating PVC flooring. They are supplemented in certain areas with semi-direct acoustic ceilings. The original heights, which the special plan preserves, are more typical of a dwelling than an office building, so we avoid the appearance of false ceilings as far as possible, leaving the installations visible or placing them in existing openings in the party walls.
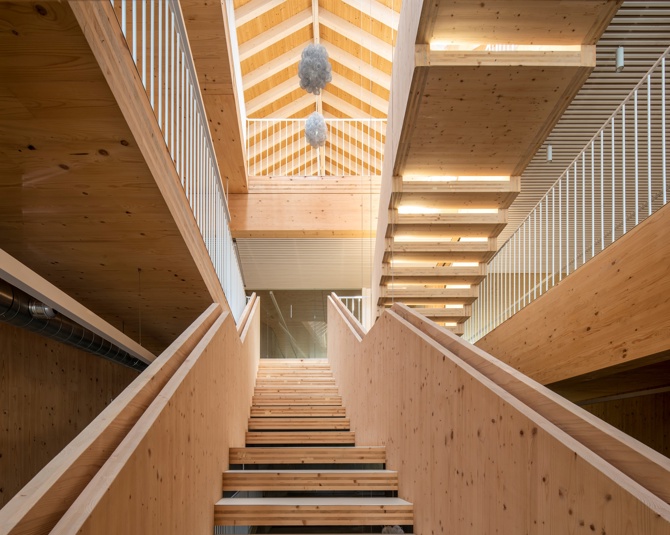
A central open route links the arcades with the first floor via concrete steps and continues with two flights of free-standing wooden stairs that combine the geometries of the site. Flexible functional programme for work areas, meeting rooms, exhibition, information and teaching spaces distributed over the different levels. The footprint of the old building, which has been preserved, has a smaller volume that contains the services: protected staircase, toilets, ducts and installations, but also an enclosed meeting room on each of the upper floors. The rest is divided into two other volumes, with an institutional area on the main façade of the first floor and some classrooms already configured on the second floor.
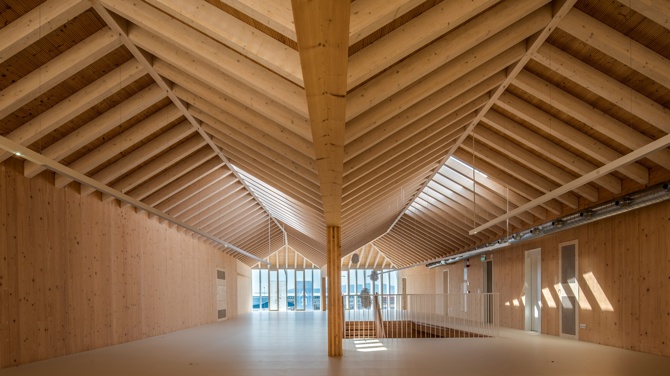
General information
Headquarters of the University of Vigo
YEAR
Status
Built
Option to visit
Address
St. Ribeira do Berbés, 23
36202 Vigo - Pontevedra
Latitude: 42.23741704
Longitude: -8.729171903
Classification
Building materials
Construction system
Cross-laminated and laminated timber
Built area
Collaborators
Arias Infraestructuras (Execution)
Spotlux - Manuel M. Carazo (Lighting Consultancy)
Cis Madeira - Manuel Touza, Azahara Sólan (Wood Consultancy)
Carlos Bóveda (Structural calculations)
Gaia Enxeñería (Calculation of installations)
Involved architectural firms
-
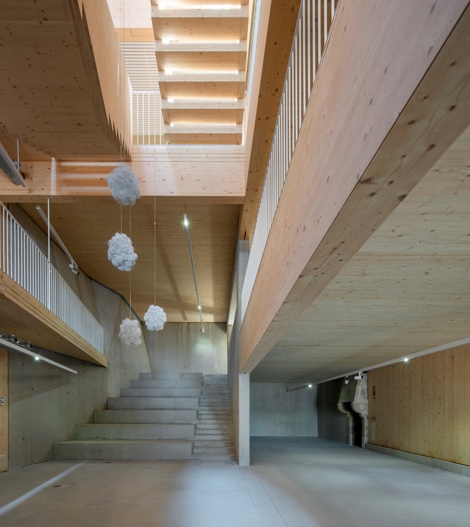
Héctor Santos-Díez -
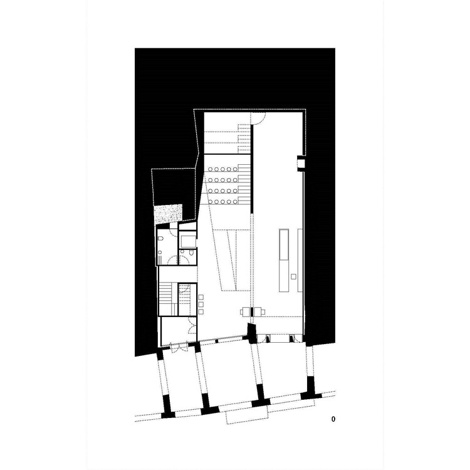
Ground Floor - abalo alonso arquitectos -
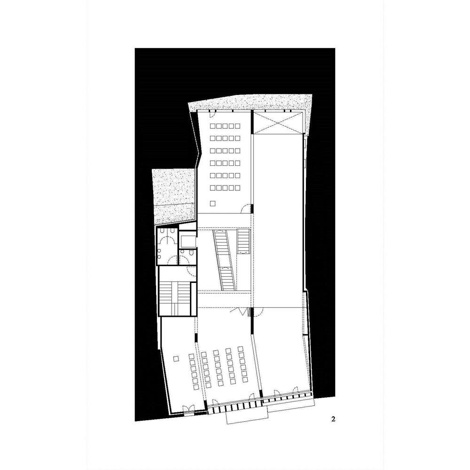
Second Floor - abalo alonso arquitectos
Location
Itineraries
https://serviciosdevcarq.gnoss.com/https://serviciosdevcarq.gnoss.com//imagenes/Documentos/imgsem/eb/eb2b/eb2bfbf7-4aa6-4cc0-84c2-3c6648dbada6/d50fdb39-0412-4191-9016-07315835ba6c.jpg, 0000004838/SEDE UNIVIGO_4.jpg
https://serviciosdevcarq.gnoss.com/https://serviciosdevcarq.gnoss.com//imagenes/Documentos/imgsem/eb/eb2b/eb2bfbf7-4aa6-4cc0-84c2-3c6648dbada6/ae1aa652-1332-4273-9100-b9c190d505c3.jpg, 0000004838/SEDE UNIVIGO_2.jpg
https://serviciosdevcarq.gnoss.com/https://serviciosdevcarq.gnoss.com//imagenes/Documentos/imgsem/eb/eb2b/eb2bfbf7-4aa6-4cc0-84c2-3c6648dbada6/7804c804-46a5-4ed7-b5dd-0a083ff40416.jpg, 0000004838/SEDE UNIVIGO_3.jpg
https://serviciosdevcarq.gnoss.com/https://serviciosdevcarq.gnoss.com//imagenes/Documentos/imgsem/eb/eb2b/eb2bfbf7-4aa6-4cc0-84c2-3c6648dbada6/1b15a49a-c035-4794-8476-33b08a5f0e5a.jpg, 0000004838/SEDE UNIVIGO_1.jpg
https://serviciosdevcarq.gnoss.com//imagenes/Documentos/imgsem/eb/eb2b/eb2bfbf7-4aa6-4cc0-84c2-3c6648dbada6/18038802-69f0-44c4-8710-406d157db01f.jpg, 0000004838/SEDE UNIVIGO_P1.jpg
https://serviciosdevcarq.gnoss.com//imagenes/Documentos/imgsem/eb/eb2b/eb2bfbf7-4aa6-4cc0-84c2-3c6648dbada6/59a4290c-d01f-4344-9b62-3adcecc8f50e.jpg, 0000004838/SEDE UNIVIGO_P2.jpg
https://serviciosdevcarq.gnoss.com//imagenes/Documentos/imgsem/eb/eb2b/eb2bfbf7-4aa6-4cc0-84c2-3c6648dbada6/6bd6ea86-cf6d-4c3e-beb0-719d6c9db5c8.jpg, 0000004838/SEDE UNIVIGO_P3.jpg
