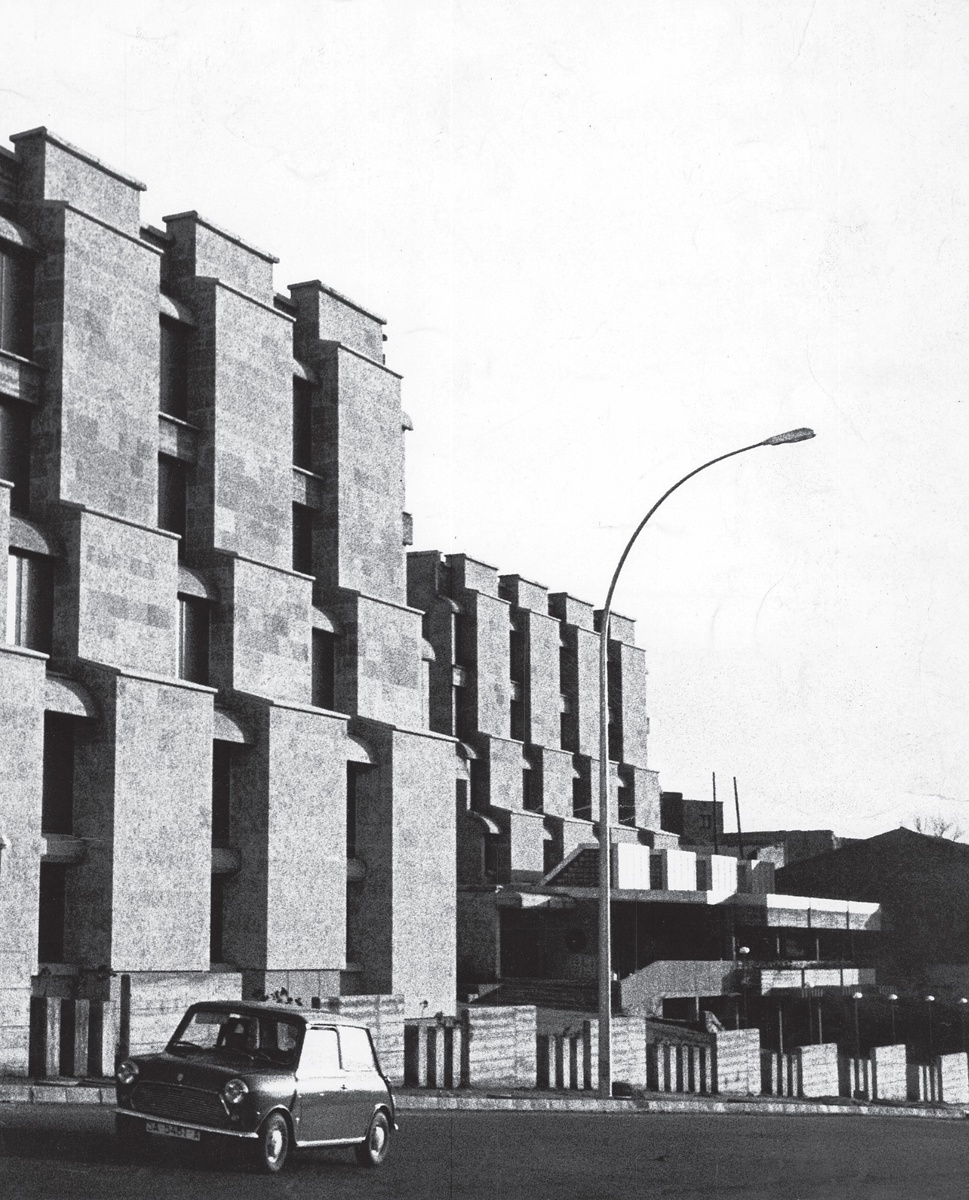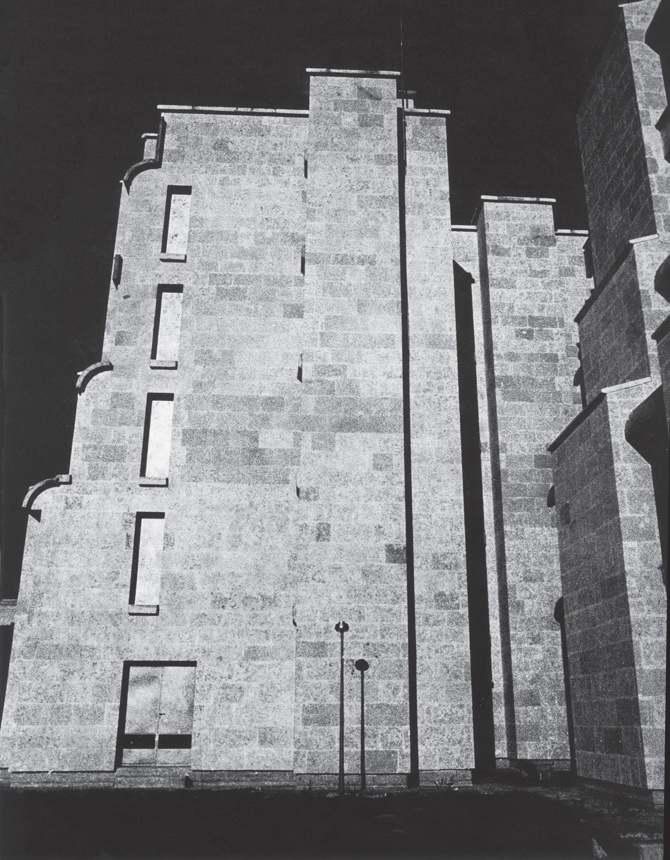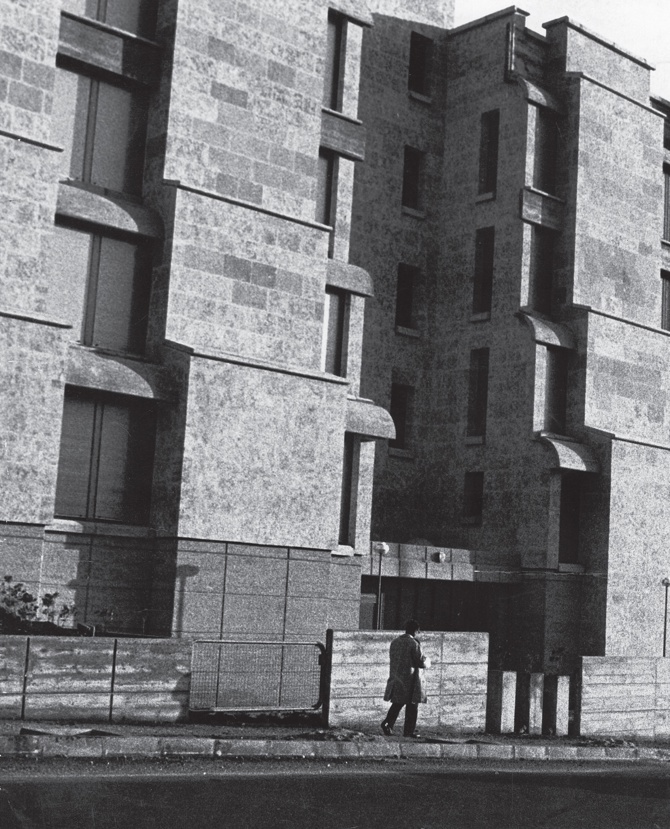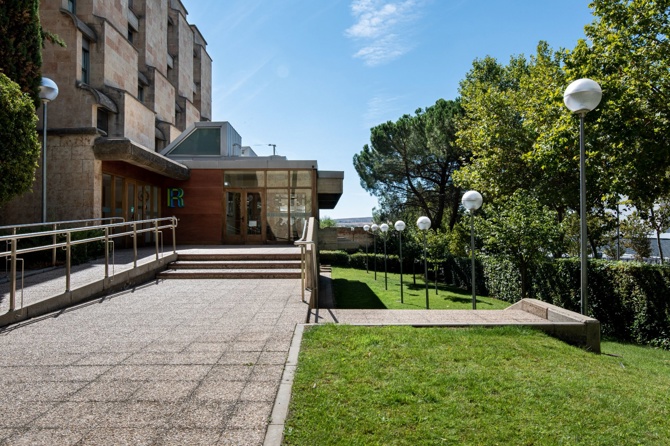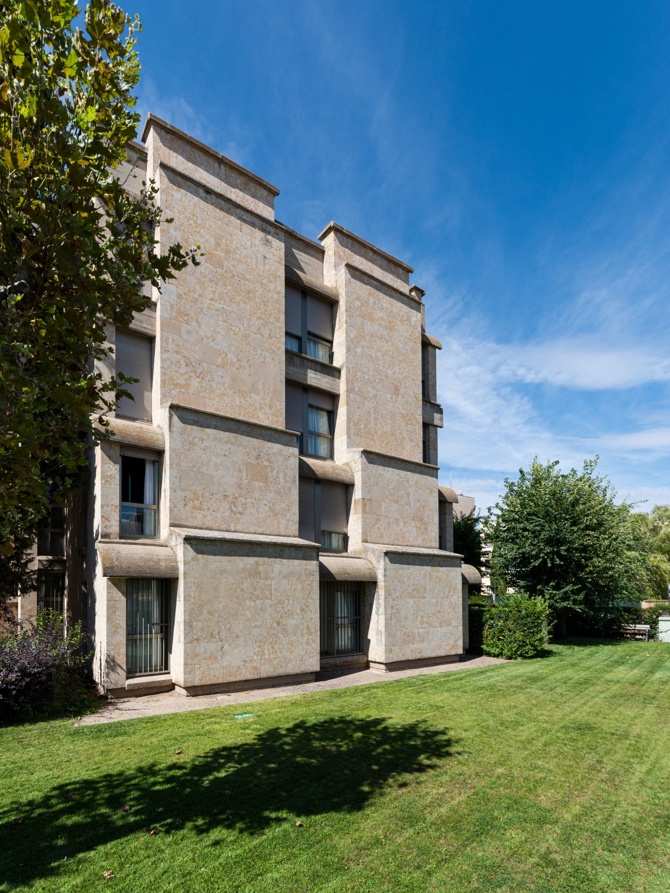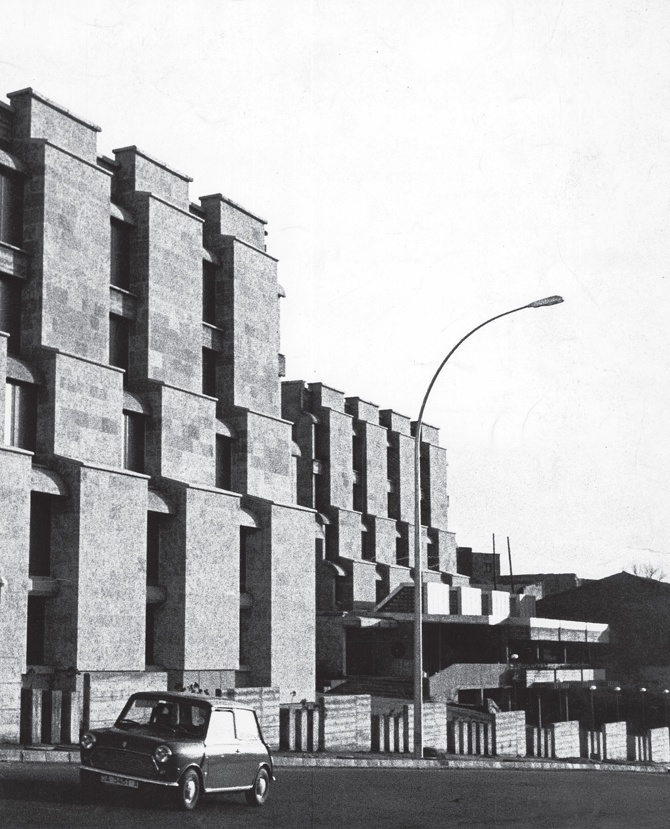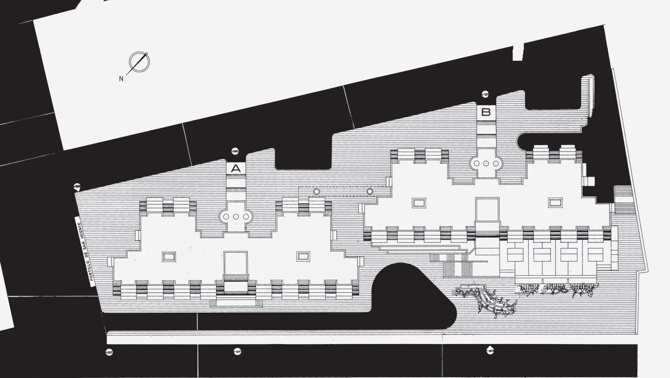Loading...
The university programme called for two nuclei to accommodate young married couples and single students, with a capacity of 200 places. Located in the vicinity of the old city wall. The external image of the building is based on the idea of a walled enclosure. The by-laws of the area permitted eight-storey buildings, a circumstance that would have eliminated the historic panorama of the city's monumental ensemble.
The project proposes a revision of the ordinance by creating a four-storey basal body occupying the geographical depression of the site and leaving the entire image of the city free. Built in sandstone and using the traditional techniques of the great buildings of Salamanca's Plateresque style, its architecture recovers the image of the lost city, amidst speculation and urban chaos.
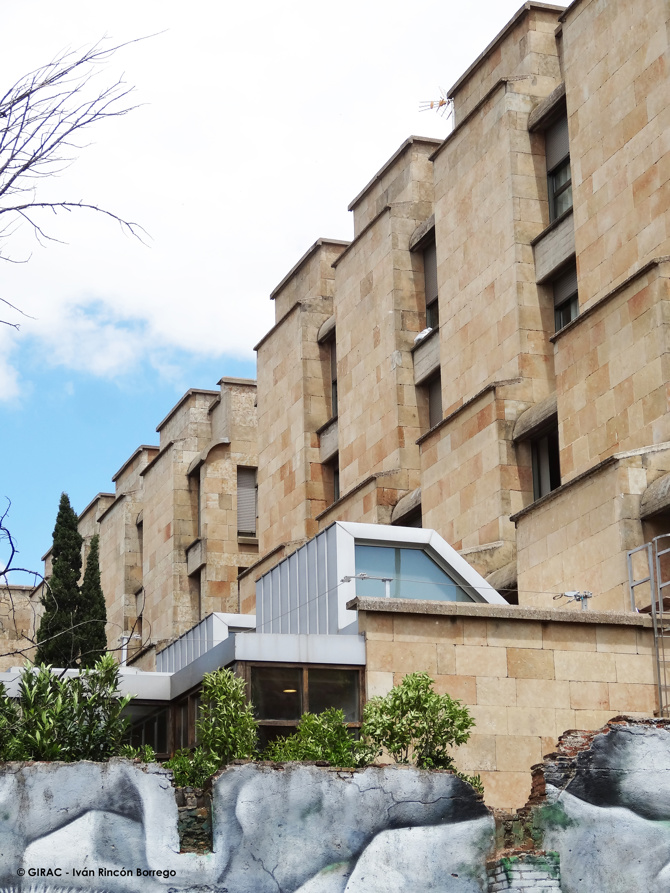
General information
Hernán Cortés Hall of Residence, University of Salamanca
YEAR
Status
Built
Option to visit
Address
Wwy. San Vicente, 103
37007 Salamanca - Salamanca
Latitude: 40.962922491
Longitude: -5.673427394
Classification
Construction system
Reinforced concrete structure on walls and pillars, and floor slabs. Villamayor stone cladding as a façade.
Built area
Involved architects
Information provided by
Historical Service of the Official College of Architects of Madrid (COAM)
Fondo documental DOCOMOMO Ibérico
MITMA
Estudio de Arquitectura Antonio Fernández Alba
-
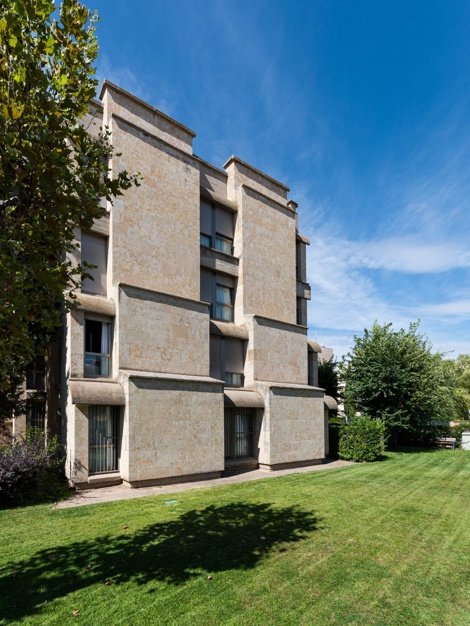
Noemí Vicente Martín, Iván Rincón Borrego -
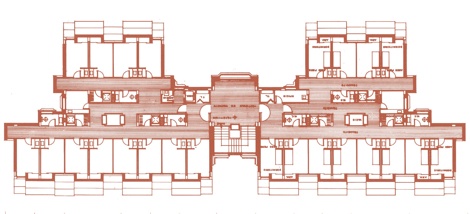
Floor Plan - Fernández-Alba, Antonio (2003). Premio Nacional de Arquitectura 2003. MITMA -
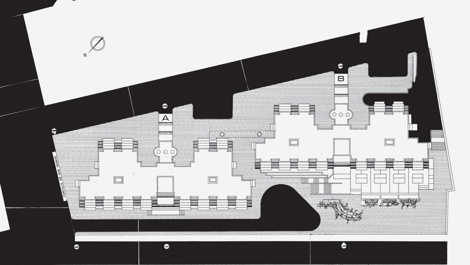
Location - Fernández-Alba, Antonio (2003). Premio Nacional de Arquitectura 2003. MITMA -
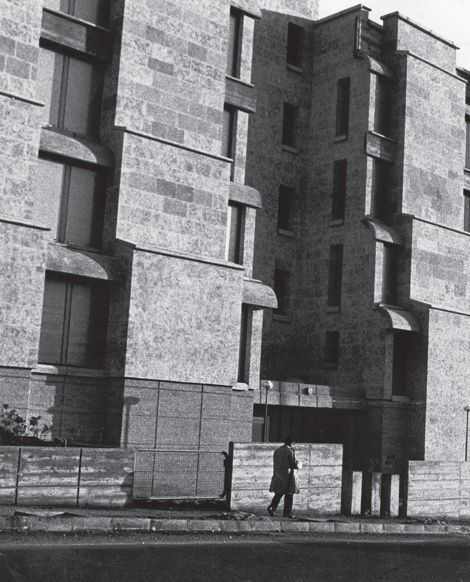
Panoramic view of the whole - Fernández-Alba, Antonio (2003). Premio Nacional de Arquitectura 2003. MITMA -
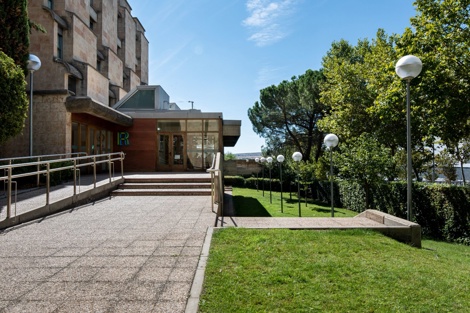
Noemí Vicente Martín, Iván Rincón Borrego -
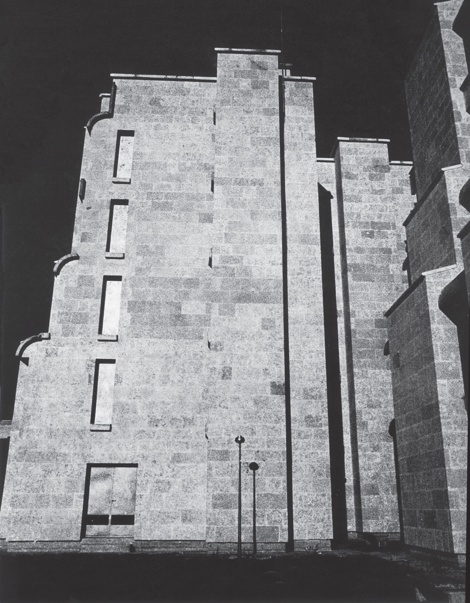
View of the side façade - Fernández-Alba, Antonio (2003). Premio Nacional de Arquitectura 2003. MITMA
Location
Itineraries
https://serviciosdevcarq.gnoss.com/https://serviciosdevcarq.gnoss.com//imagenes/Documentos/imgsem/39/3914/391455f9-0c23-486b-b1e5-00d0459ccc39/72caff8e-a2ab-45cf-a68d-ac2c3c55555f.jpg, 0000011284/10.jpg
https://serviciosdevcarq.gnoss.com/https://serviciosdevcarq.gnoss.com//imagenes/Documentos/imgsem/39/3914/391455f9-0c23-486b-b1e5-00d0459ccc39/5ffb3e24-2284-46e9-8ebb-9513b18e5d9d.jpg, 0000011284/5.jpg
https://serviciosdevcarq.gnoss.com/https://serviciosdevcarq.gnoss.com//imagenes/Documentos/imgsem/39/3914/391455f9-0c23-486b-b1e5-00d0459ccc39/b422bc5a-1b9f-49e4-a3e0-3e366d9462ff.jpg, 0000011284/9.jpg
https://serviciosdevcarq.gnoss.com/https://serviciosdevcarq.gnoss.com//imagenes/Documentos/imgsem/39/3914/391455f9-0c23-486b-b1e5-00d0459ccc39/240ad54d-d4e9-4bb9-8b58-6b229682c1d9.jpg, 0000011284/ImageServlet1.jPG
https://serviciosdevcarq.gnoss.com/https://serviciosdevcarq.gnoss.com//imagenes/Documentos/imgsem/39/3914/391455f9-0c23-486b-b1e5-00d0459ccc39/b79060fc-88bc-4131-9d99-cc194d838bf2.jpg, 0000011284/AMP_CAST_LEON_A04_25_RED.jpg
https://serviciosdevcarq.gnoss.com/https://serviciosdevcarq.gnoss.com//imagenes/Documentos/imgsem/39/3914/391455f9-0c23-486b-b1e5-00d0459ccc39/87a03e07-d2ef-4255-9162-0b1be53ee7bd.jpg, 0000011284/AMP_CAST_LEON_A04_26_RED.jpg
https://serviciosdevcarq.gnoss.com/https://serviciosdevcarq.gnoss.com//imagenes/Documentos/imgsem/39/3914/391455f9-0c23-486b-b1e5-00d0459ccc39/5ffb3e24-2284-46e9-8ebb-9513b18e5d9d.jpg, 0000011284/5.jpg
https://serviciosdevcarq.gnoss.com/https://serviciosdevcarq.gnoss.com//imagenes/Documentos/imgsem/39/3914/391455f9-0c23-486b-b1e5-00d0459ccc39/b422bc5a-1b9f-49e4-a3e0-3e366d9462ff.jpg, 0000011284/9.jpg
https://serviciosdevcarq.gnoss.com/https://serviciosdevcarq.gnoss.com//imagenes/Documentos/imgsem/39/3914/391455f9-0c23-486b-b1e5-00d0459ccc39/240ad54d-d4e9-4bb9-8b58-6b229682c1d9.jpg, 0000011284/ImageServlet1.jPG
https://serviciosdevcarq.gnoss.com/https://serviciosdevcarq.gnoss.com//imagenes/Documentos/imgsem/39/3914/391455f9-0c23-486b-b1e5-00d0459ccc39/b79060fc-88bc-4131-9d99-cc194d838bf2.jpg, 0000011284/AMP_CAST_LEON_A04_25_RED.jpg
https://serviciosdevcarq.gnoss.com/https://serviciosdevcarq.gnoss.com//imagenes/Documentos/imgsem/39/3914/391455f9-0c23-486b-b1e5-00d0459ccc39/87a03e07-d2ef-4255-9162-0b1be53ee7bd.jpg, 0000011284/AMP_CAST_LEON_A04_26_RED.jpg
https://serviciosdevcarq.gnoss.com//imagenes/Documentos/imgsem/39/3914/391455f9-0c23-486b-b1e5-00d0459ccc39/1e2073d1-8db1-4fa0-b411-961a6fc4e2a3.jpg, 0000011284/4.jpg
https://serviciosdevcarq.gnoss.com//imagenes/Documentos/imgsem/39/3914/391455f9-0c23-486b-b1e5-00d0459ccc39/77b9cbdf-d65a-4807-a4c9-2b06e9e0d0e4.jpg, 0000011284/3.jpg
https://serviciosdevcarq.gnoss.com//imagenes/Documentos/imgsem/39/3914/391455f9-0c23-486b-b1e5-00d0459ccc39/0d066e62-a4a7-4ffa-836d-cd03d5aab7e1.jpg, 0000011284/2.jpg
https://serviciosdevcarq.gnoss.com//imagenes/Documentos/imgsem/39/3914/391455f9-0c23-486b-b1e5-00d0459ccc39/1af71477-4cd8-4d86-8375-96d56259fd33.jpg, 0000011284/11.jpg
https://serviciosdevcarq.gnoss.com//imagenes/Documentos/imgsem/39/3914/391455f9-0c23-486b-b1e5-00d0459ccc39/b5d3759a-b9e9-400b-a765-7872b8a6ee77.jpg, 0000011284/6.jpg
https://serviciosdevcarq.gnoss.com//imagenes/Documentos/imgsem/39/3914/391455f9-0c23-486b-b1e5-00d0459ccc39/8c4395d9-de65-4bd4-a278-47ebfb4e8674.jpg, 0000011284/7.jpg
https://serviciosdevcarq.gnoss.com//imagenes/Documentos/imgsem/39/3914/391455f9-0c23-486b-b1e5-00d0459ccc39/066152fe-9b14-427d-bab0-5bfb05b1a67e.jpg, 0000011284/8.jpg
https://serviciosdevcarq.gnoss.com//imagenes/Documentos/imgsem/39/3914/391455f9-0c23-486b-b1e5-00d0459ccc39/53a2da01-cb83-4ae7-a553-2165db04ba01.jpg, 0000011284/1.jpg
https://serviciosdevcarq.gnoss.com//imagenes/Documentos/imgsem/39/3914/391455f9-0c23-486b-b1e5-00d0459ccc39/0e185dee-24f7-46d5-9125-eac1c737d8c7.jpg, 0000011284/ImageServlet2.jpg
https://serviciosdevcarq.gnoss.com//imagenes/Documentos/imgsem/39/3914/391455f9-0c23-486b-b1e5-00d0459ccc39/038cbef2-588c-45dd-98c7-c05132b2cbcc.jpg, 0000011284/FA_F0023_C24_03_01.jpg
https://serviciosdevcarq.gnoss.com//imagenes/Documentos/imgsem/39/3914/391455f9-0c23-486b-b1e5-00d0459ccc39/2b98a74b-c764-462a-89de-6e6f0708ec6c.jpg, 0000011284/FA_F0023_C24_03_02.jpg
https://serviciosdevcarq.gnoss.com//imagenes/Documentos/imgsem/39/3914/391455f9-0c23-486b-b1e5-00d0459ccc39/a46988d0-2ac9-47d7-98f7-b20f6c8412f1.jpg, 0000011284/FA_F0023_C24_03_03.jpg
https://serviciosdevcarq.gnoss.com//imagenes/Documentos/imgsem/39/3914/391455f9-0c23-486b-b1e5-00d0459ccc39/3f1af2ec-3934-4fe2-b129-3a1228197b0e.jpg, 0000011284/FA_F0023_C24_03_04.jpg
https://serviciosdevcarq.gnoss.com//imagenes/Documentos/imgsem/39/3914/391455f9-0c23-486b-b1e5-00d0459ccc39/bd0d1478-f6ed-4b26-a57f-1fc696582d3a.jpg, 0000011284/FA_F0023_C24_03_05.jpg
https://serviciosdevcarq.gnoss.com//imagenes/Documentos/imgsem/39/3914/391455f9-0c23-486b-b1e5-00d0459ccc39/e0e233dc-9a50-493a-b7ed-5b076fcc44e9.jpg, 0000011284/FA_F0023_C24_03_06.jpg
https://serviciosdevcarq.gnoss.com//imagenes/Documentos/imgsem/39/3914/391455f9-0c23-486b-b1e5-00d0459ccc39/1e2073d1-8db1-4fa0-b411-961a6fc4e2a3.jpg, 0000011284/4.jpg
https://serviciosdevcarq.gnoss.com//imagenes/Documentos/imgsem/39/3914/391455f9-0c23-486b-b1e5-00d0459ccc39/77b9cbdf-d65a-4807-a4c9-2b06e9e0d0e4.jpg, 0000011284/3.jpg
https://serviciosdevcarq.gnoss.com//imagenes/Documentos/imgsem/39/3914/391455f9-0c23-486b-b1e5-00d0459ccc39/0d066e62-a4a7-4ffa-836d-cd03d5aab7e1.jpg, 0000011284/2.jpg
https://serviciosdevcarq.gnoss.com//imagenes/Documentos/imgsem/39/3914/391455f9-0c23-486b-b1e5-00d0459ccc39/1af71477-4cd8-4d86-8375-96d56259fd33.jpg, 0000011284/11.jpg
https://serviciosdevcarq.gnoss.com//imagenes/Documentos/imgsem/39/3914/391455f9-0c23-486b-b1e5-00d0459ccc39/b5d3759a-b9e9-400b-a765-7872b8a6ee77.jpg, 0000011284/6.jpg
https://serviciosdevcarq.gnoss.com//imagenes/Documentos/imgsem/39/3914/391455f9-0c23-486b-b1e5-00d0459ccc39/8c4395d9-de65-4bd4-a278-47ebfb4e8674.jpg, 0000011284/7.jpg
https://serviciosdevcarq.gnoss.com//imagenes/Documentos/imgsem/39/3914/391455f9-0c23-486b-b1e5-00d0459ccc39/066152fe-9b14-427d-bab0-5bfb05b1a67e.jpg, 0000011284/8.jpg
https://serviciosdevcarq.gnoss.com//imagenes/Documentos/imgsem/39/3914/391455f9-0c23-486b-b1e5-00d0459ccc39/53a2da01-cb83-4ae7-a553-2165db04ba01.jpg, 0000011284/1.jpg
https://serviciosdevcarq.gnoss.com//imagenes/Documentos/imgsem/39/3914/391455f9-0c23-486b-b1e5-00d0459ccc39/0e185dee-24f7-46d5-9125-eac1c737d8c7.jpg, 0000011284/ImageServlet2.jpg
https://serviciosdevcarq.gnoss.com//imagenes/Documentos/imgsem/39/3914/391455f9-0c23-486b-b1e5-00d0459ccc39/038cbef2-588c-45dd-98c7-c05132b2cbcc.jpg, 0000011284/FA_F0023_C24_03_01.jpg
https://serviciosdevcarq.gnoss.com//imagenes/Documentos/imgsem/39/3914/391455f9-0c23-486b-b1e5-00d0459ccc39/2b98a74b-c764-462a-89de-6e6f0708ec6c.jpg, 0000011284/FA_F0023_C24_03_02.jpg
https://serviciosdevcarq.gnoss.com//imagenes/Documentos/imgsem/39/3914/391455f9-0c23-486b-b1e5-00d0459ccc39/a46988d0-2ac9-47d7-98f7-b20f6c8412f1.jpg, 0000011284/FA_F0023_C24_03_03.jpg
https://serviciosdevcarq.gnoss.com//imagenes/Documentos/imgsem/39/3914/391455f9-0c23-486b-b1e5-00d0459ccc39/3f1af2ec-3934-4fe2-b129-3a1228197b0e.jpg, 0000011284/FA_F0023_C24_03_04.jpg
https://serviciosdevcarq.gnoss.com//imagenes/Documentos/imgsem/39/3914/391455f9-0c23-486b-b1e5-00d0459ccc39/bd0d1478-f6ed-4b26-a57f-1fc696582d3a.jpg, 0000011284/FA_F0023_C24_03_05.jpg
https://serviciosdevcarq.gnoss.com//imagenes/Documentos/imgsem/39/3914/391455f9-0c23-486b-b1e5-00d0459ccc39/e0e233dc-9a50-493a-b7ed-5b076fcc44e9.jpg, 0000011284/FA_F0023_C24_03_06.jpg
