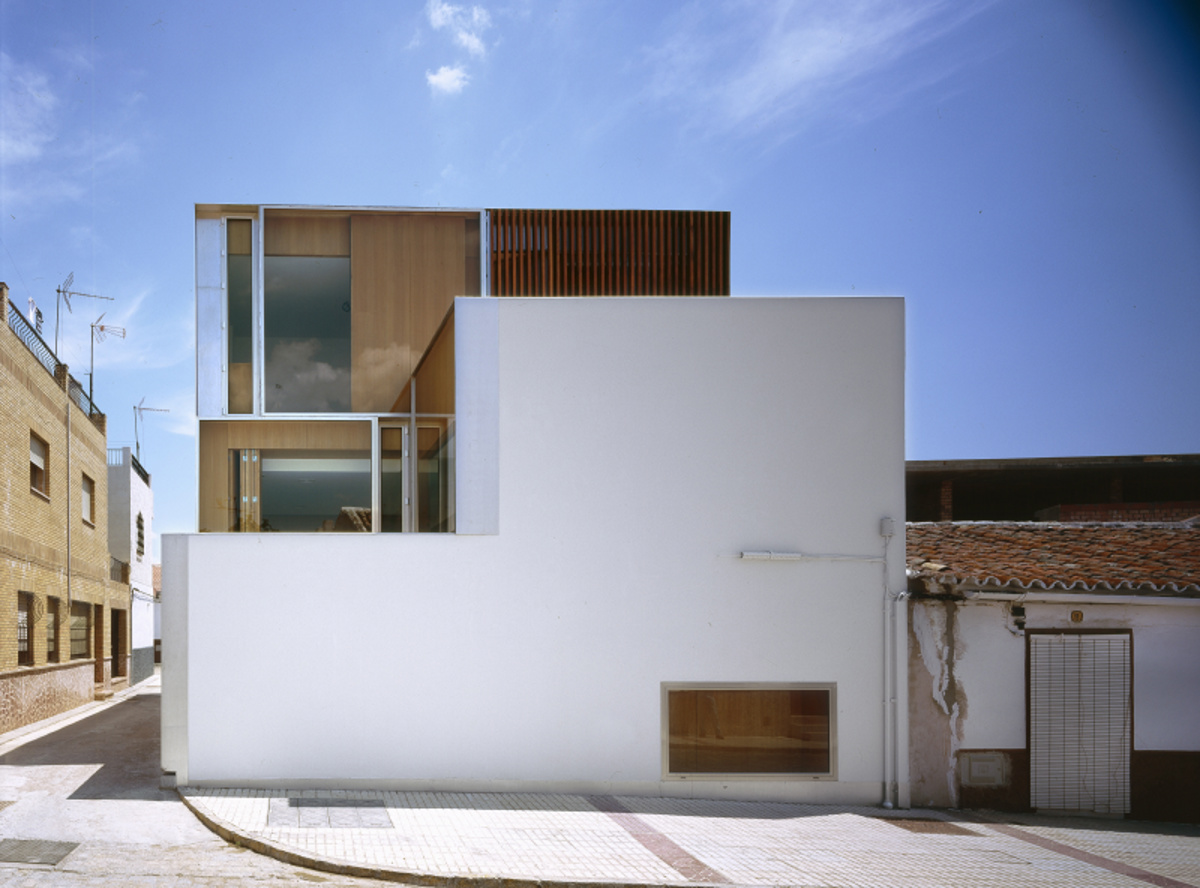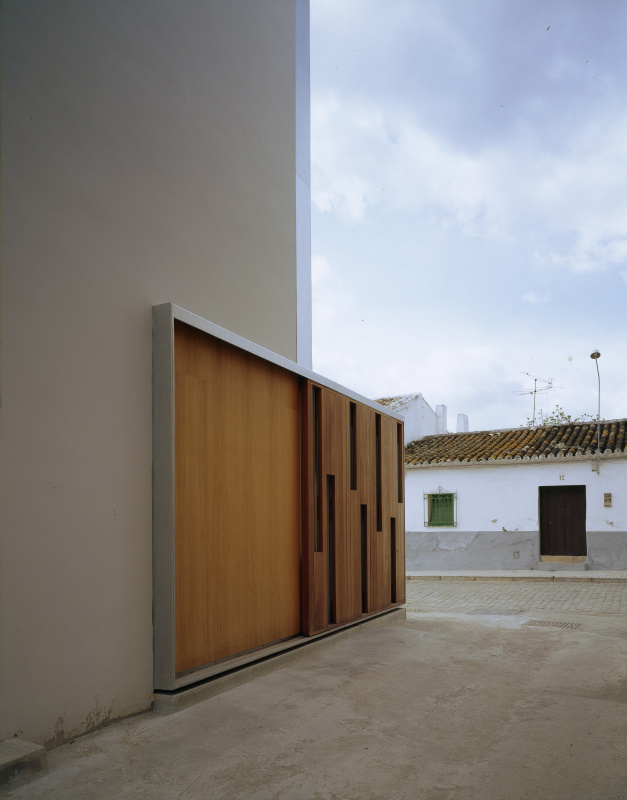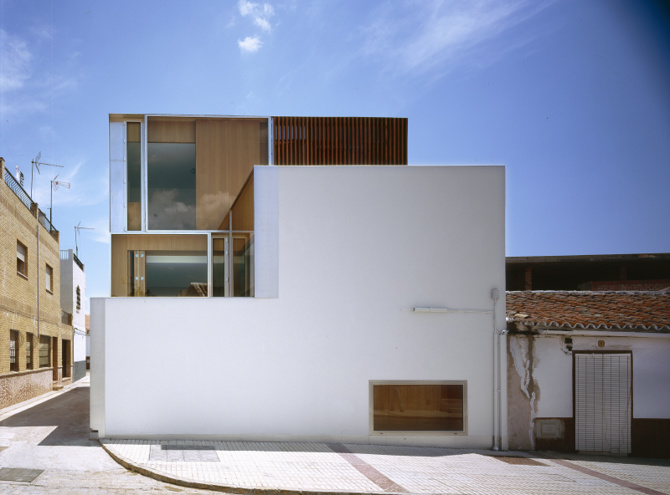Loading...
The house resolves the encounter between two streets in the Seville town of El Garrobo by combining the staggering of the volumes with a sculptural intention that brings together mould and space; a negative and a positive that permit an ambivalent interpretation. The mould is the house itself, the envelope of the courtyard attached to the party wall and the vertical space that articulates the rooms through which the light enters.
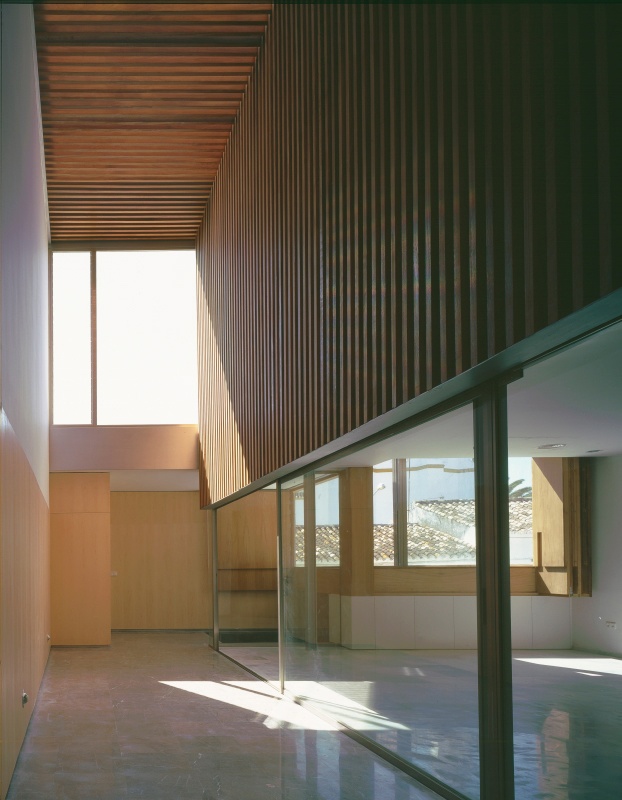
A lower body, which grows in height towards the edge of the property, serves as an entrance and filter pavilion from the village. Behind it, the glass wall of the main volume is exposed and reveals part of the interior, establishing a point of contact with the built environment and the landscape. The rooms are stacked around the courtyard, establishing dialogues in different registers with the courtyard.
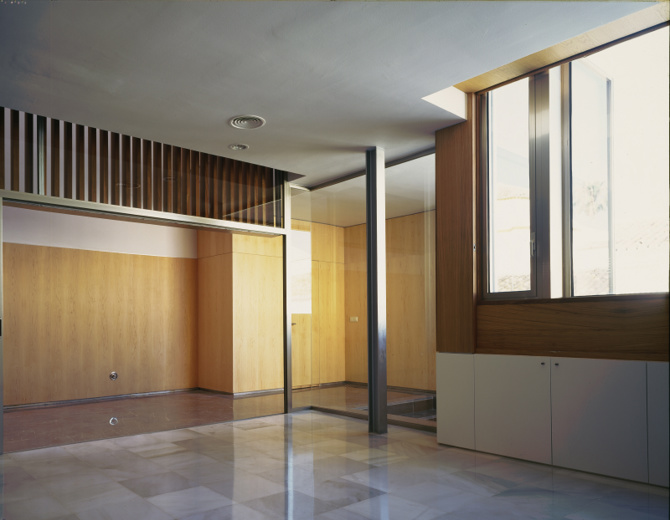
The ground floor, whose small differences in height characterise each of its spaces, communicates with this enclosure by means of a transparent plane formed by large sliding doors, through which there is a visual relationship and the intersection of the horizontal dimension of the floor and the vertical dimension of the courtyard; it would seem that the latter wants to spread out or that the former wants to grow.
On the contrary, the bedroom floor is more shy and hermetic, and interposes before the double height a succession of wooden pieces that in their repetition form a continuous barrier between the two, so that they coexist with their backs to each other. Only the path of the sun transforms its relationship throughout the day with the changes in the light that strikes this wooden skin, flooding it with colour at dusk.
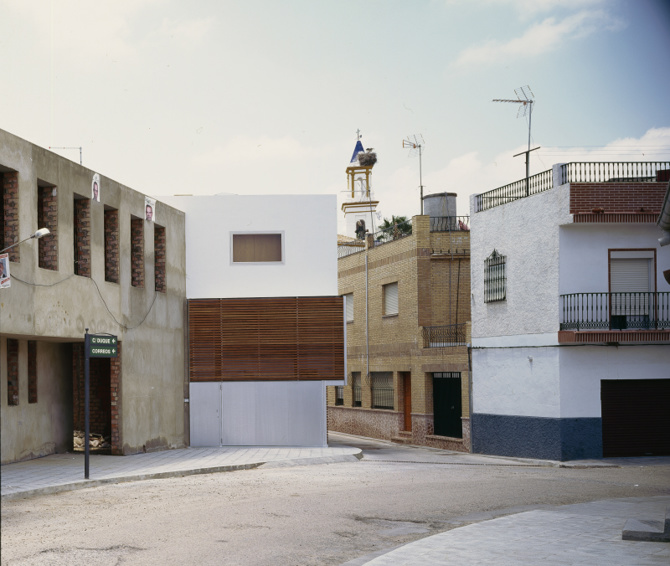
General information
Herrera House
YEAR
Status
Built
Option to visit
Address
St. Juan Carlos I, 1
41888 El Garrobo - Sevilla
Latitude: 37.625174204
Longitude: -6.172327256
Classification
Built area
Involved architectural firms
Information provided by
MGM Morales de Giles arquitectos
-
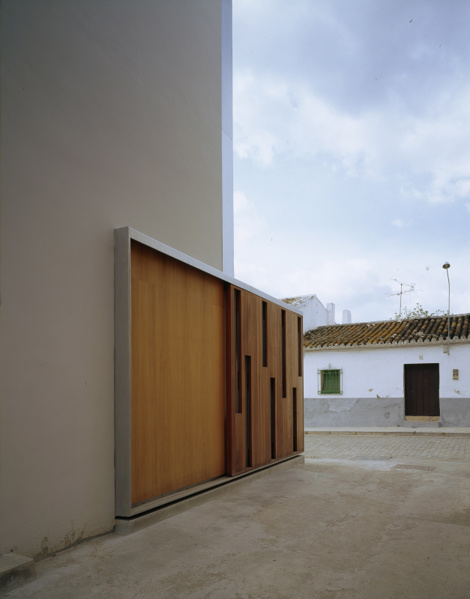
MGM Morales de Giles arquitectos
Location
Docs
https://serviciosdevcarq.gnoss.com/https://serviciosdevcarq.gnoss.com//imagenes/Documentos/imgsem/50/50a7/50a743ba-34cc-413c-b2b8-d41cd516cb5d/5fdd8515-32ab-4868-885f-a07fe7ebb33e.jpg, 0000003469/El garrobo.jpg
https://serviciosdevcarq.gnoss.com/https://serviciosdevcarq.gnoss.com//imagenes/Documentos/imgsem/50/50a7/50a743ba-34cc-413c-b2b8-d41cd516cb5d/95a9cac7-fda6-49e8-b5f0-183ef3ae2572.jpg, 0000003469/garrobo03.JPG
https://serviciosdevcarq.gnoss.com/https://serviciosdevcarq.gnoss.com//imagenes/Documentos/imgsem/50/50a7/50a743ba-34cc-413c-b2b8-d41cd516cb5d/a8f11e5d-8905-429f-bcfe-f400e56e1861.jpg, 0000003469/garrobo20.JPG
https://serviciosdevcarq.gnoss.com/https://serviciosdevcarq.gnoss.com//imagenes/Documentos/imgsem/50/50a7/50a743ba-34cc-413c-b2b8-d41cd516cb5d/85619e48-634b-45fd-91c4-90ac7582b4b9.jpg, 0000003469/garrobo25.JPG
https://serviciosdevcarq.gnoss.com/https://serviciosdevcarq.gnoss.com//imagenes/Documentos/imgsem/50/50a7/50a743ba-34cc-413c-b2b8-d41cd516cb5d/92168d4d-1a1a-4237-a2a7-21570041a2cf.jpg, 0000003469/garrobo27.JPG
