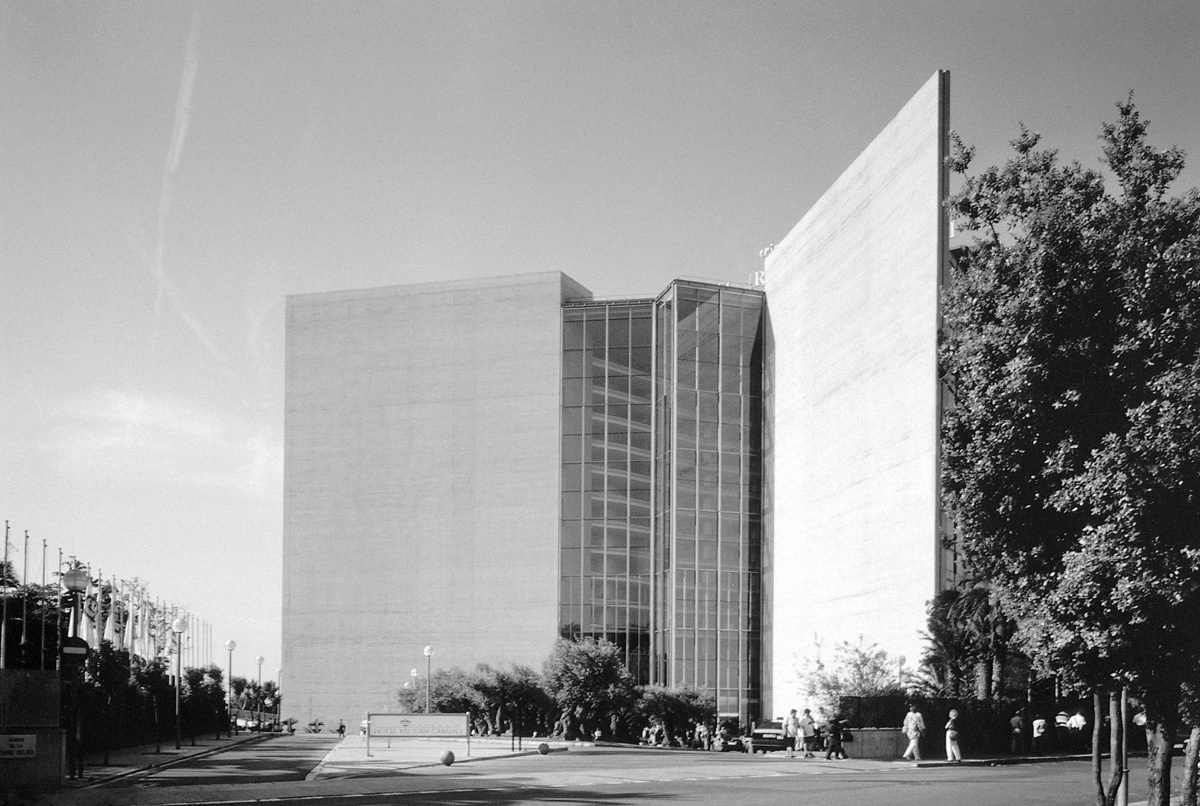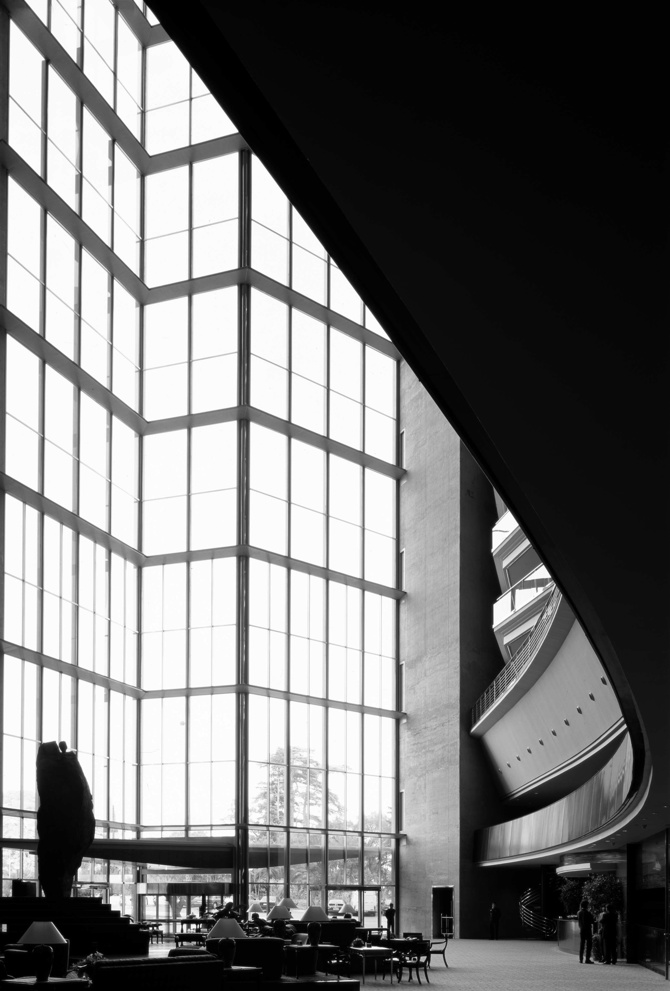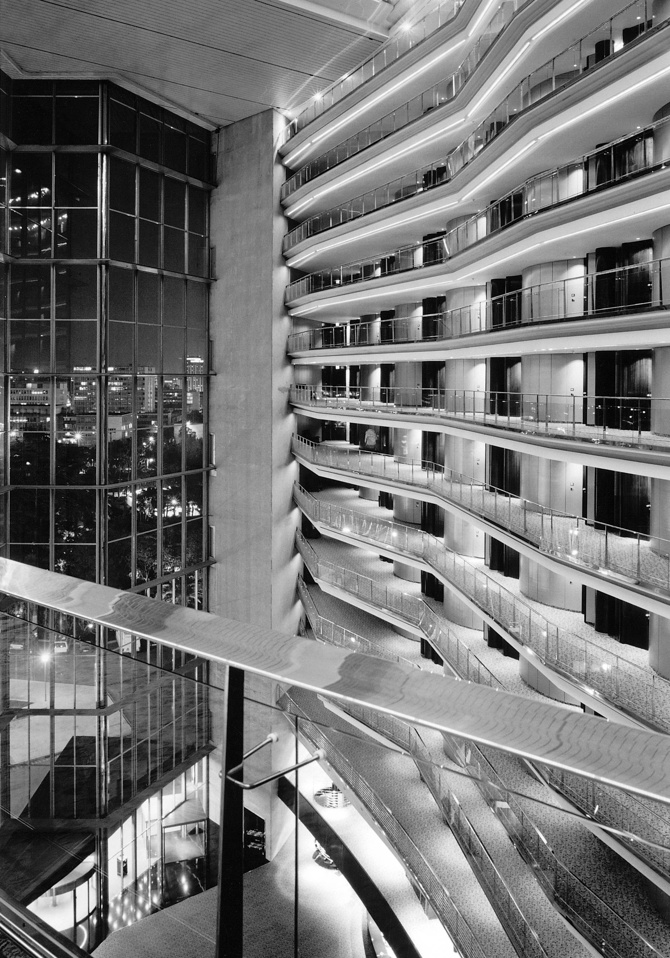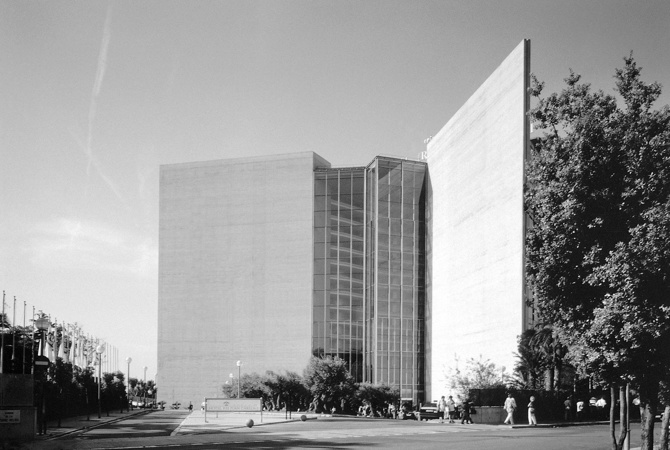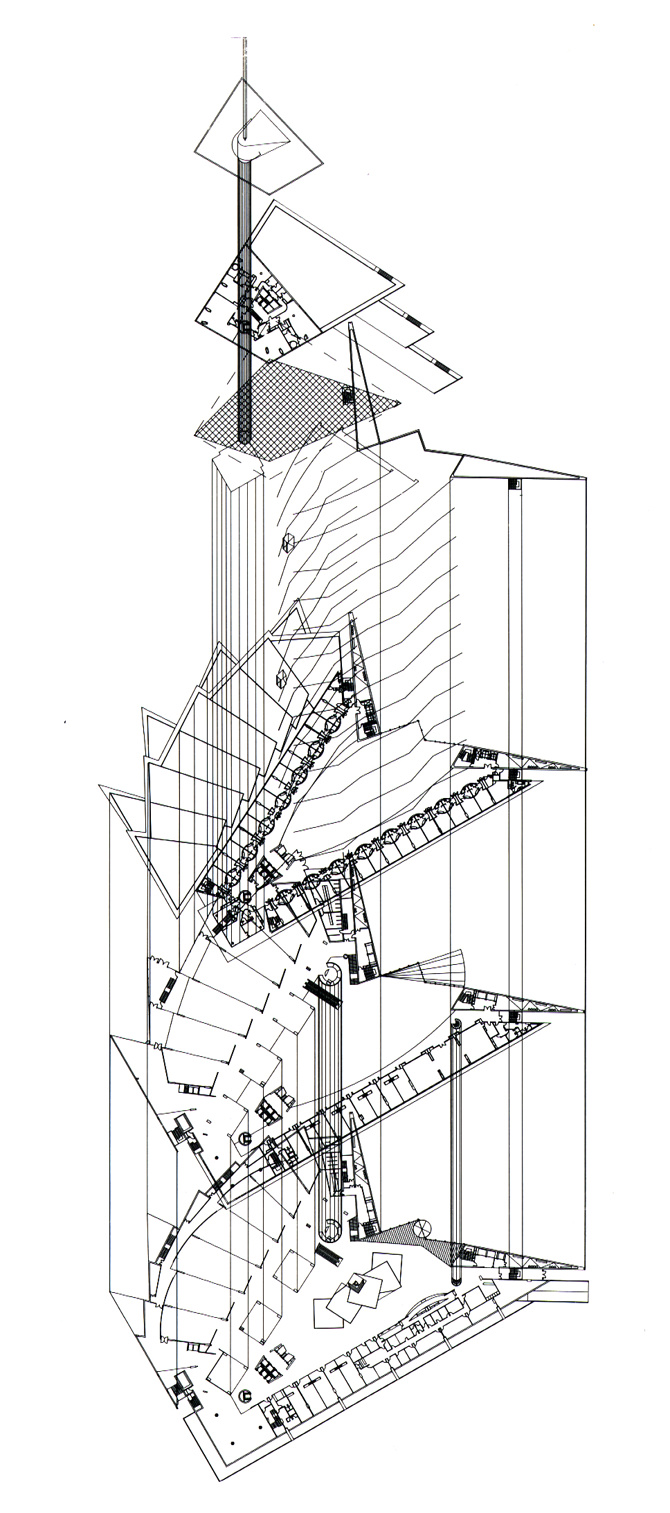Loading...
The construction of the interior space is the result of a set of design and construction operations: the first of these consists of sliding the formwork of the room floors in a set of polygonals that gradually facet and regulate the different surfaces, constituting the first interior façade. This set of changing planes, and giving a certain dynamism to the resulting space, helps to control the acoustics of the large hall.
This first enclosure is constructed by means of concrete cornices and railings made of two planes, one of glass and the other of cast aluminium elements which, while maintaining their diaphanous and crystalline quality, solve problems such as vertigo, cleaning, maintenance and the replacement of the different parts. Two slits, one for lighting and the other for injecting the air that pressurises the corridors, complete this first membrane.
This façade is complemented by the interior façade that encloses the rooms (each of which is a fire sector) formed by the elliptical surfaces that enclose the bathrooms, covered with curved sheets of alucobond and the cylindrical pillars lined with mahogany palm with the same section over their entire height, which contain the entrances to the rooms. Between these two surfaces, the corridors vary in section, thus privatising and avoiding the views from the lower hall.
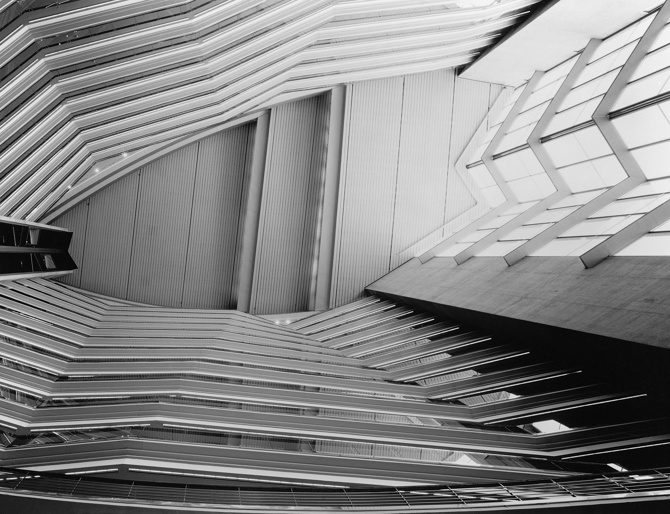
The entrances are separated from each other and give a skewed view of the central space, while the views over the city and the mountains are offered through the large north-facing window.
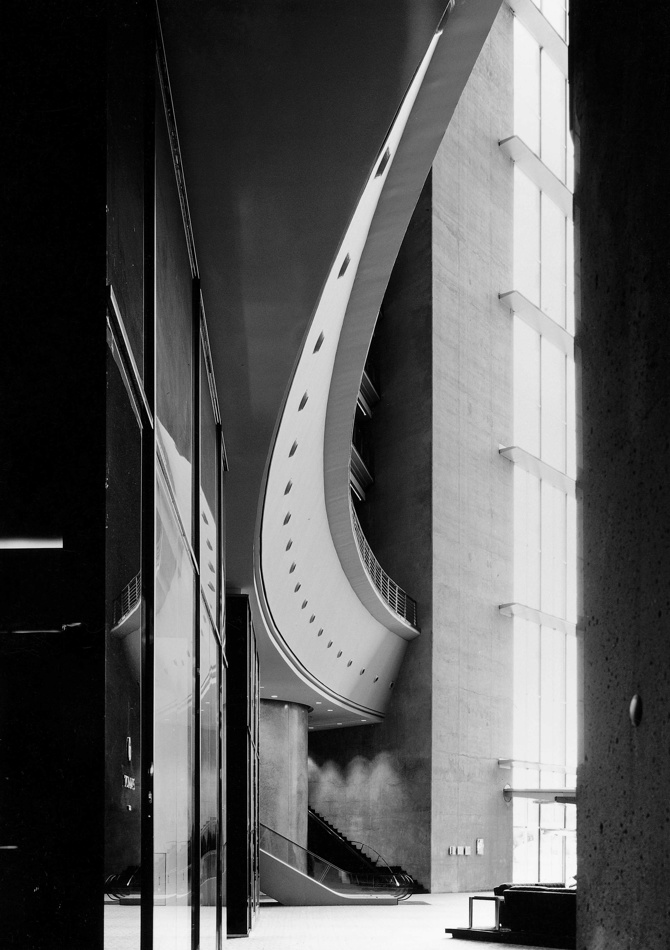
General information
Hotel Juan Carlos I
YEAR
Status
Built
Option to visit
Address
Ave. Diagonal, 661
08028 Barcelona - Barcelona
Latitude: 41.381191373
Longitude: 2.1086395887
Classification
Built area
Information provided by
OAB - Office of Architecture in Barcelona
Website links
-
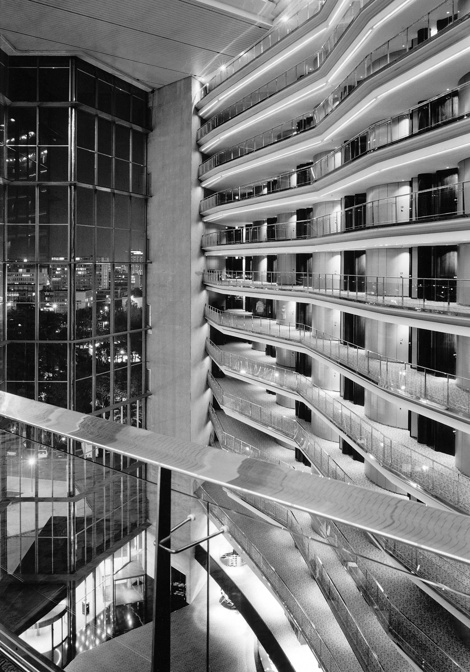
Lluís Casals -
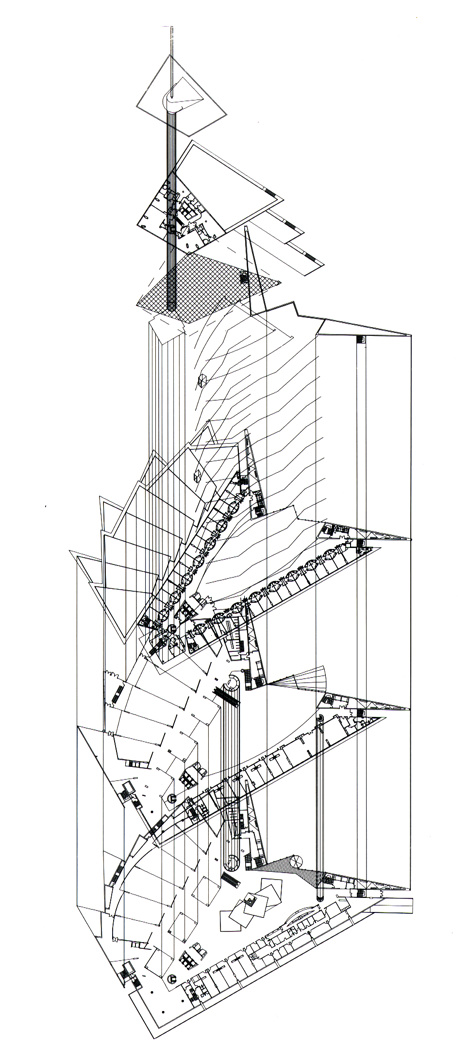
OAB - Office of Architecture in Barcelona -
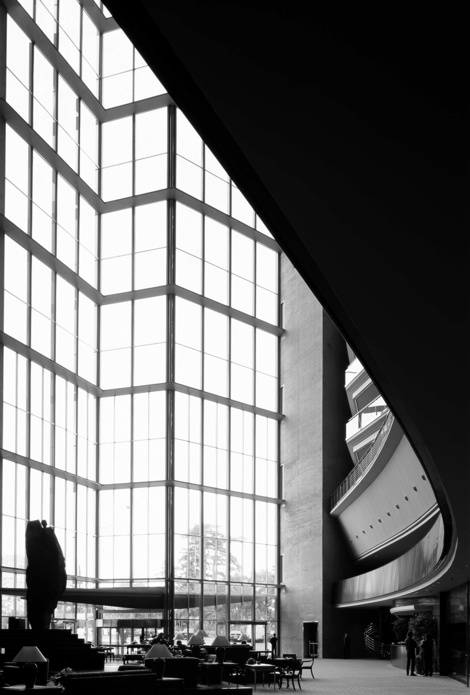
Lluís Casals
Location
https://serviciosdevcarq.gnoss.com/https://serviciosdevcarq.gnoss.com//imagenes/Documentos/imgsem/66/6635/66352cfa-0aaf-485f-bce2-33f236bf8563/18bffc7b-04b5-4bfa-a693-0b374fa5687a.jpg, 0000011744/hotel juancar_ferrater.jpg
https://serviciosdevcarq.gnoss.com/https://serviciosdevcarq.gnoss.com//imagenes/Documentos/imgsem/66/6635/66352cfa-0aaf-485f-bce2-33f236bf8563/8c791265-dd58-4230-9ea2-13961860758d.jpg, 0000011744/ICC07 BN.jpg
https://serviciosdevcarq.gnoss.com/https://serviciosdevcarq.gnoss.com//imagenes/Documentos/imgsem/66/6635/66352cfa-0aaf-485f-bce2-33f236bf8563/f21a9c1d-91e8-446d-a36f-55f7ab478337.jpg, 0000011744/FER-078.jpg
https://serviciosdevcarq.gnoss.com/https://serviciosdevcarq.gnoss.com//imagenes/Documentos/imgsem/66/6635/66352cfa-0aaf-485f-bce2-33f236bf8563/8579f06f-f41f-4d2d-8406-9bff71806dac.jpg, 0000011744/FER-077.jpg
https://serviciosdevcarq.gnoss.com/https://serviciosdevcarq.gnoss.com//imagenes/Documentos/imgsem/66/6635/66352cfa-0aaf-485f-bce2-33f236bf8563/f257c3a0-3a00-41ce-bfda-5ba7e5192a3d.jpg, 0000011744/FER-0751.jpg
https://serviciosdevcarq.gnoss.com//imagenes/Documentos/imgsem/66/6635/66352cfa-0aaf-485f-bce2-33f236bf8563/9b441d1c-6b81-421a-b1cb-eb302dbbffd8.jpg, 0000011744/imagen2 07-02-2006.jpg
