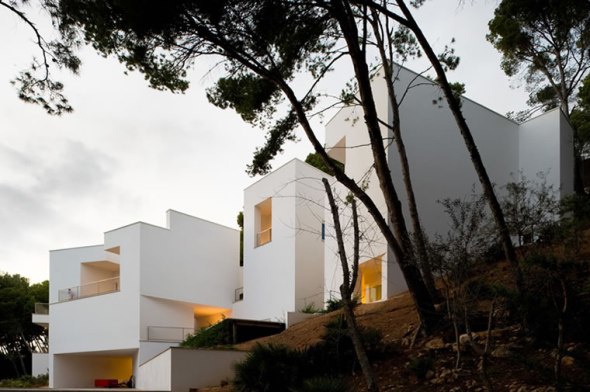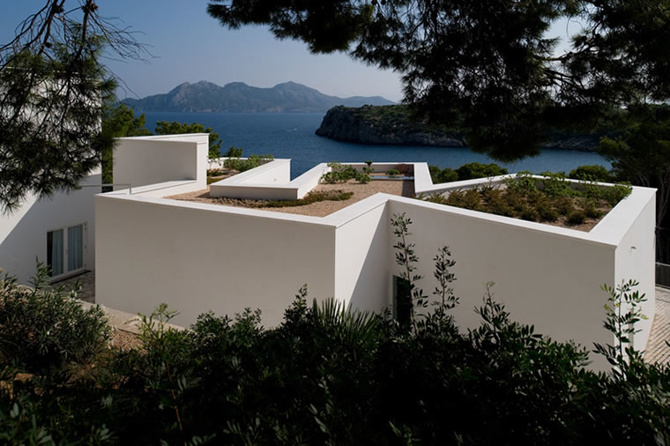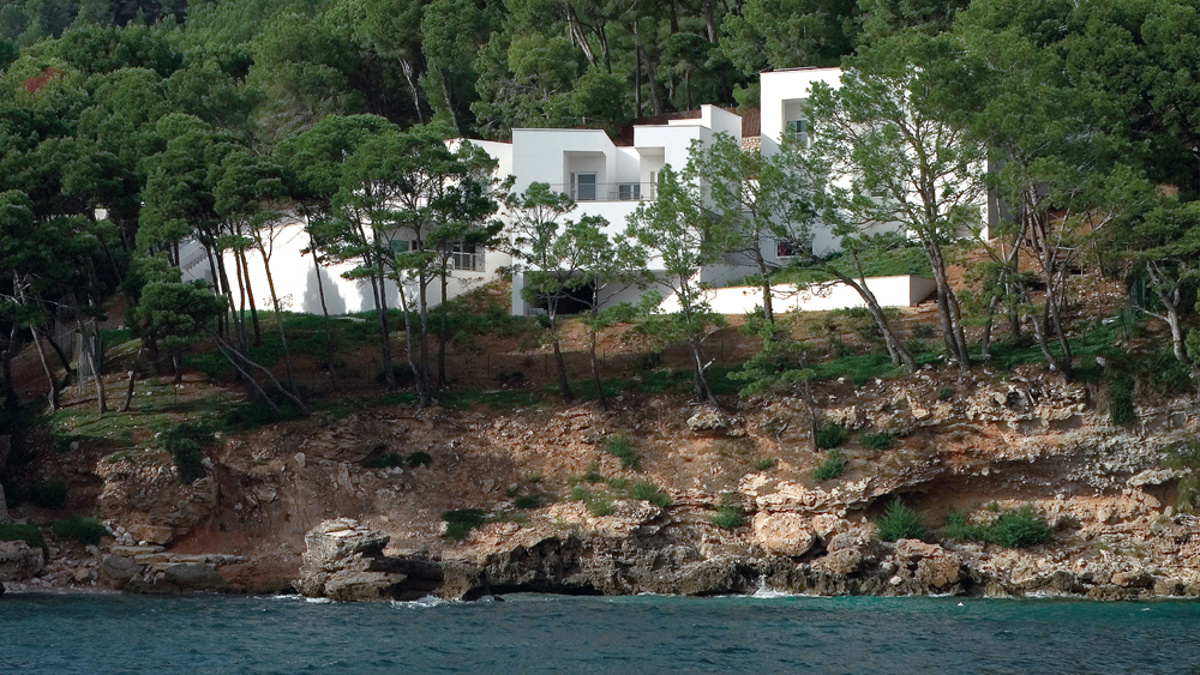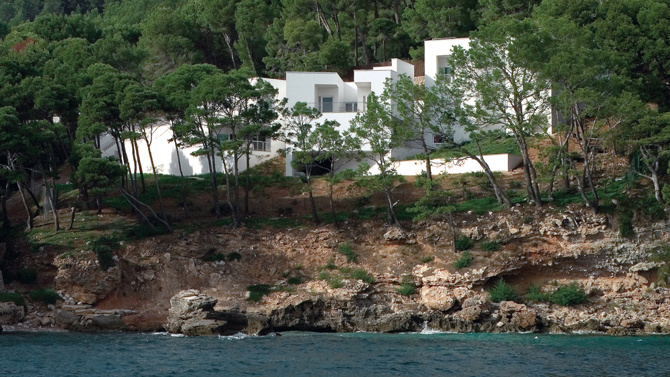Loading...
The house occupies a steeply sloping site, between the road and the sea, in accordance with the regulatory setbacks. It is developed on two floors. The upper floor has separate entrances for the five planned living areas. The lower floor interlinks them and gives rise to the common spaces and the accesses to the terraces and the unbuilt land.

Conditioned by the slope and the prohibition on building supporting walls or other elements that transform the topography, this is more than a practicable garden, the base from which the sequence of white volumes rises, articulated longitudinally and with intermittent visibility, filtered by an oscillating natural curtain.

General information
House in Mallorca
YEAR
Status
Built
Option to visit
Address
St. Zona Formentor, 49D
07460 Pollenca - Illes Balears
Latitude: 39.925171843
Longitude: 3.1483331331
Classification
Built area
Involved architects
Involved architectural firms
Information provided by
Álvaro Siza Vieira
Location
Docs
https://serviciosdevcarq.gnoss.com/https://serviciosdevcarq.gnoss.com//imagenes/Documentos/imgsem/11/1152/1152cae3-5edc-4c99-b514-7500283b5fba/d3adfa99-310f-464e-9d5c-548884d085fd.jpeg, 0000007737/2019SIZA_03_CASA_MALAGAMBA_01.jpeg
https://serviciosdevcarq.gnoss.com/https://serviciosdevcarq.gnoss.com//imagenes/Documentos/imgsem/11/1152/1152cae3-5edc-4c99-b514-7500283b5fba/27909715-4747-4eec-9c57-ff0913bba6cf.jpg, 0000007737/2019SIZA_03_CASA_GUERRA_02.jpg
https://serviciosdevcarq.gnoss.com/https://serviciosdevcarq.gnoss.com//imagenes/Documentos/imgsem/11/1152/1152cae3-5edc-4c99-b514-7500283b5fba/94545c51-26f9-482a-abec-ef7bc215e3d1.jpg, 0000007737/2019SIZA_03_CASA_GUERRA_03.jpg








