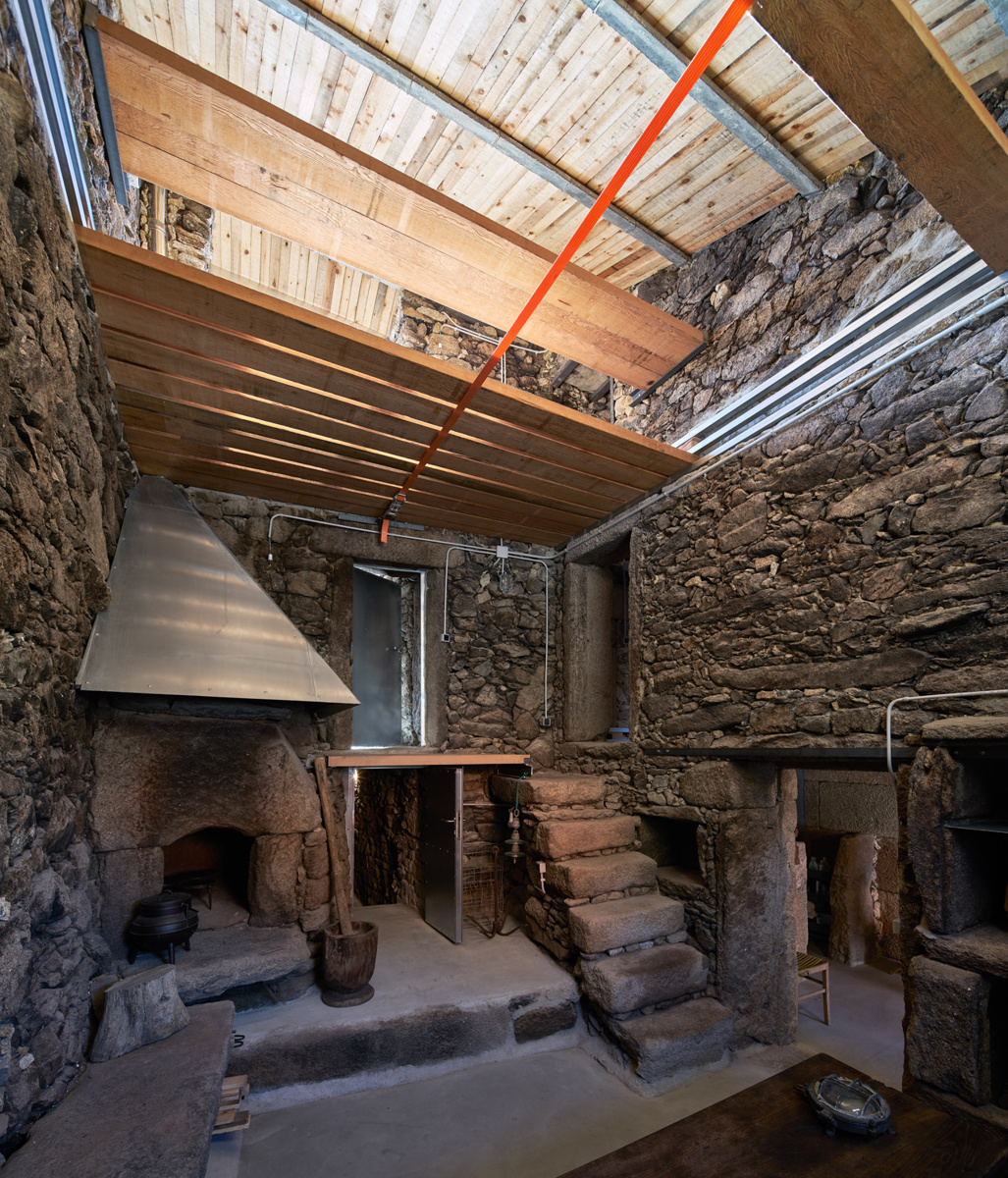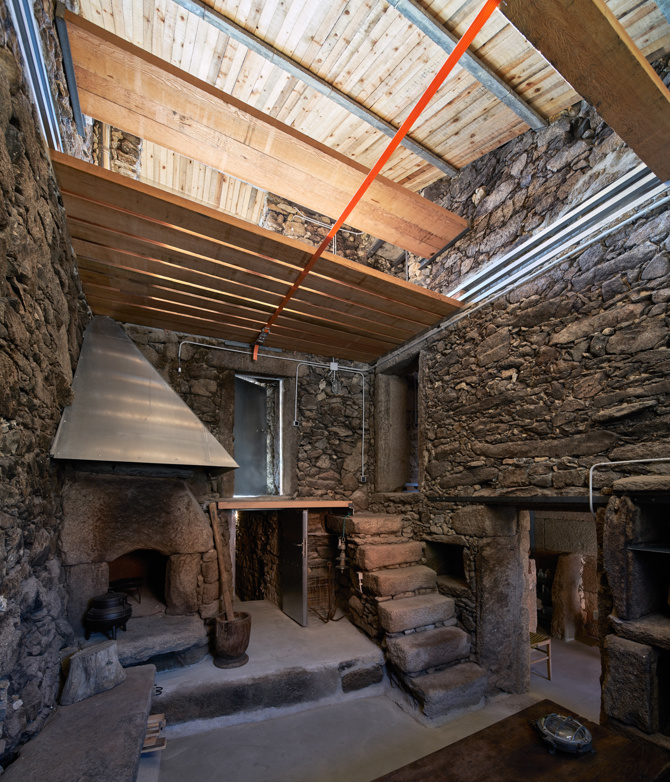Loading...
A tensile house inside a compressive house. The village of O Fieiro is located in the natural environment of Monte Pindo, known as the Celtic Olympus, a granite rock formation from which all the traditional Galician houses in the area are built. The project involves the renovation of a small stable for animals, a farmhouse dating from 1920, built with stone walls of large granite ashlars, 70-80 cm thick, with a gable roof of fibre cement slabs supported on a structure of pre-stressed concrete joists.
The original dwelling had an access corridor located in the centre, separating two spaces, one of which contained the stable for the livestock, while the other contained the kitchen with a stone oven and a niche where the sink was located, under the window. This space gave access to an upper floor, now demolished, via a stone staircase, where the rooms were located. Adjacent to the dwelling, to the northeast, there is a single-storey stone volume with a gabled roof, which housed a storeroom. On the south-west side there is another volume integrated into the main volume, with two floors above ground level, the first floor also demolished and also used for storage. None of these volumes were connected to each other on the inside, each having its own access from the outside.
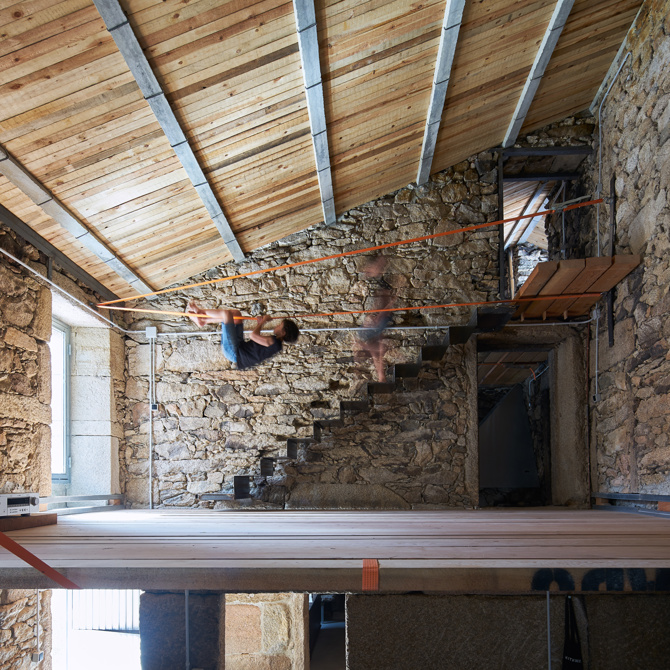
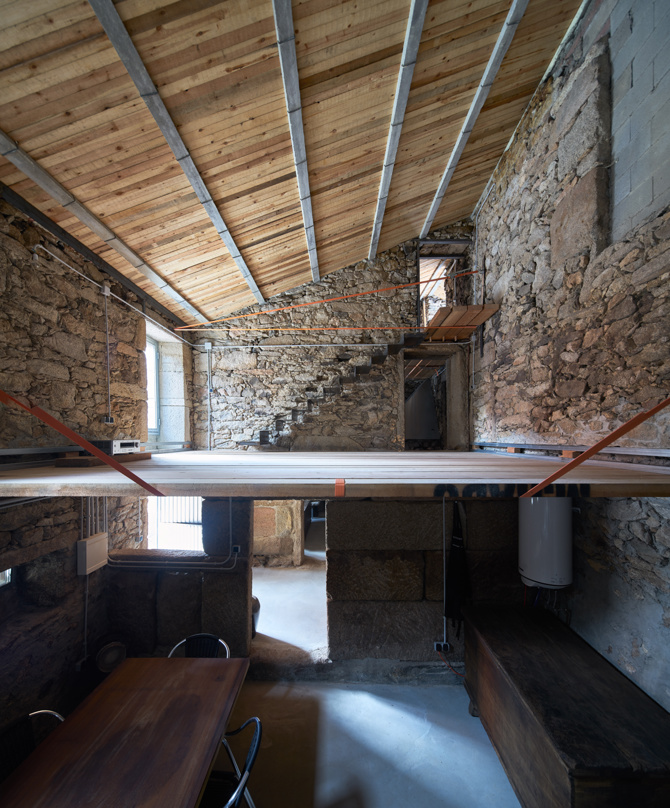
The intervention to refurbish the stable and transform it into a dwelling is based on the general concept of taking advantage of its system of load-bearing walls working in compression and using it as a container and support for a new structure of wooden slabs working in traction. The construction and structural system is resolved with three materials, wood, steel and truck straps, in collaboration with the original stone.
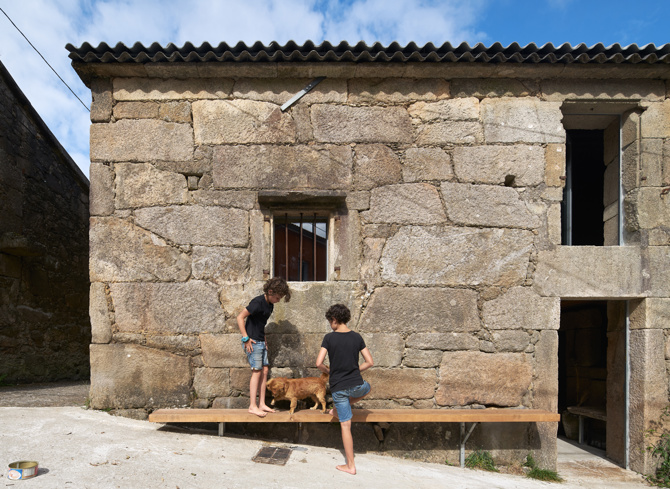
First, openings are made in the masonry walls at different heights, into which three metal section sleepers are inserted. The pine plank floor slabs are embedded in the masonry wall on the metal sleepers and fixed in compression by means of wooden wedges. The floor slabs span spans of up to 5.20 metres. The planks are loose, not glued or tongue and grooved. To give them stability, they are provided with tie-down straps that wrap around them, and these are fixed to the vertical stone walls by means of an anchoring system with stainless steel rings, which makes the whole unit work under traction.
Secondly, the original roof of pre-stressed concrete joists and fibre cement slabs has been preserved, and a second roof of fibre cement slabs supported on metal battens has been placed on top of it to create a ventilated roof. On the west side, the original roof has been demolished to open up a terrace on the upper floor to take advantage of the natural light coming in from this orientation. The entire structure remains exposed, including a protection on the underside of the roof of solid pine slats resting on the flange of the concrete joist.
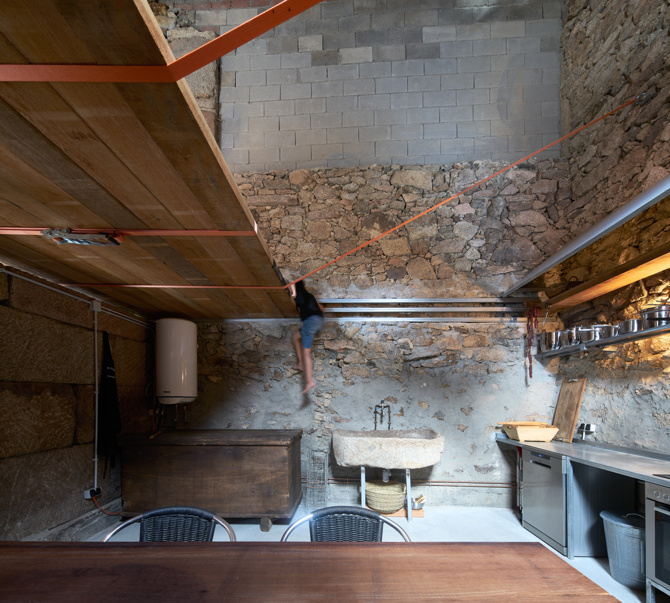
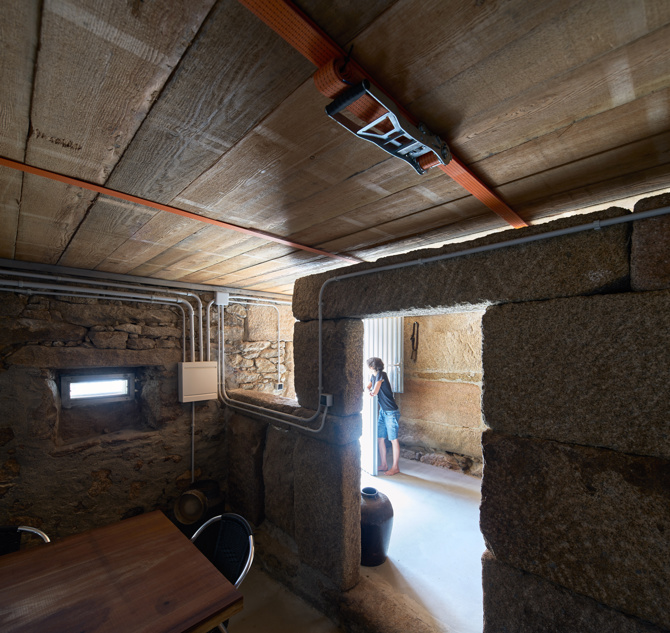
All exterior and interior joinery, which was in poor condition or non-existent, has been replaced with new metal joinery. And all the interior stone partitions have been preserved, the walls have been renovated and new openings have been added to connect the spaces together. In addition, other unique stone elements have been preserved, such as the stairs, the fireplace, the sink and a basin.
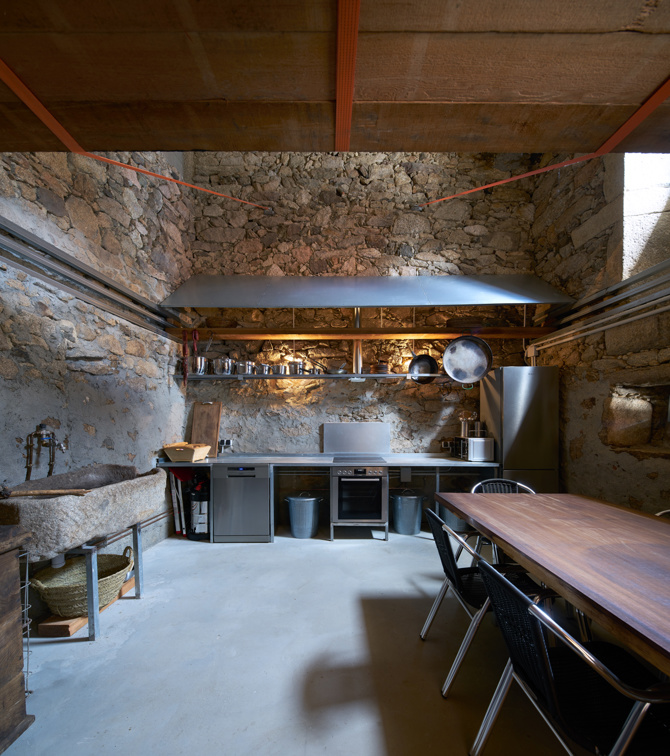
The dwelling has been articulated around two main spaces in double and triple height, visually connected in all their diagonals and in constant relation with the exterior. Here the programme associated with the day, such as eating, cooking, meeting, working, playing, socialising, relaxing, etc., takes place. The bedrooms are located in the integrated volume on the west side, in a more private area. Finally, in the northeast annex volume, an additional bedroom has been located, which is independent of the main dwelling. To connect the vertical spaces, the original staircases have been preserved, with steps made of large stones that unload their weight on the ground; as an antagonist, a new staircase has been designed in sheet metal that seems to levitate above the wooden slab. The old block has thus become a house that is experienced as a natural topography. A cave inhabited by small savages in an unconventional way. As in the forest, in nature, on Monte Pindo, one has to move looking at the ground, and upwards, alert, cautiously. A sustainable house like a village house, with no technological impositions.
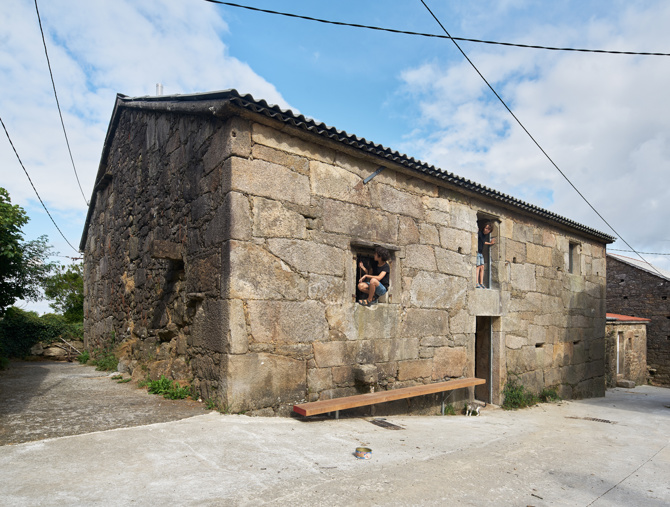
General information
House in O Fieiro
YEAR
Status
Built
Option to visit
Address
St. Lugar de O Fieiro, s/n
15258 Manzanicos - A Coruña
Latitude: 42.909426462
Longitude: -9.100046738
Classification
Built area
Involved architects
Collaborators
Involved architectural firms
Information provided by
Arturo Franco Estudio
Website links
Location
Docs
https://serviciosdevcarq.gnoss.com/https://serviciosdevcarq.gnoss.com//imagenes/Documentos/imgsem/06/067a/067aa748-8d5d-43ec-adbb-8c5583ce47da/e74df0df-61b9-4771-91bd-64a78ddeac46.jpg, 0000005203/F-097.jpg
https://serviciosdevcarq.gnoss.com/https://serviciosdevcarq.gnoss.com//imagenes/Documentos/imgsem/06/067a/067aa748-8d5d-43ec-adbb-8c5583ce47da/ea555703-e7a5-4f89-bc2f-ac10940505d6.jpg, 0000005203/F-049.jpg
https://serviciosdevcarq.gnoss.com/https://serviciosdevcarq.gnoss.com//imagenes/Documentos/imgsem/06/067a/067aa748-8d5d-43ec-adbb-8c5583ce47da/e1111c9c-3bd4-4b43-9355-5b63dbe2fd45.jpg, 0000005203/F-046.jpg
https://serviciosdevcarq.gnoss.com/https://serviciosdevcarq.gnoss.com//imagenes/Documentos/imgsem/06/067a/067aa748-8d5d-43ec-adbb-8c5583ce47da/0cd0eef1-6435-4020-8ab8-d2ceb647381c.jpg, 0000005203/F-039.jpg
https://serviciosdevcarq.gnoss.com/https://serviciosdevcarq.gnoss.com//imagenes/Documentos/imgsem/06/067a/067aa748-8d5d-43ec-adbb-8c5583ce47da/897e82a9-2a7d-43ed-a35e-7fe024fb3f61.jpg, 0000005203/F-035.jpg
https://serviciosdevcarq.gnoss.com/https://serviciosdevcarq.gnoss.com//imagenes/Documentos/imgsem/06/067a/067aa748-8d5d-43ec-adbb-8c5583ce47da/d16ffca4-2973-452f-9858-0f67d6b8447f.jpg, 0000005203/F-034.jpg
https://serviciosdevcarq.gnoss.com/https://serviciosdevcarq.gnoss.com//imagenes/Documentos/imgsem/06/067a/067aa748-8d5d-43ec-adbb-8c5583ce47da/564c89e6-163f-49c0-b384-434bf36389b0.jpg, 0000005203/F-017.jpg
https://serviciosdevcarq.gnoss.com/https://serviciosdevcarq.gnoss.com//imagenes/Documentos/imgsem/06/067a/067aa748-8d5d-43ec-adbb-8c5583ce47da/304ff536-a711-4581-8288-a2815ef797cd.jpg, 0000005203/F-011.jpg
https://serviciosdevcarq.gnoss.com/https://serviciosdevcarq.gnoss.com//imagenes/Documentos/imgsem/06/067a/067aa748-8d5d-43ec-adbb-8c5583ce47da/f79bc637-456d-450c-942c-e4db79bedb70.jpg, 0000005203/F-091.jpg
https://serviciosdevcarq.gnoss.com/https://serviciosdevcarq.gnoss.com//imagenes/Documentos/imgsem/06/067a/067aa748-8d5d-43ec-adbb-8c5583ce47da/0e968265-5fbf-4253-80ea-1defba60b2f7.jpg, 0000005203/F-083.jpg
https://serviciosdevcarq.gnoss.com/https://serviciosdevcarq.gnoss.com//imagenes/Documentos/imgsem/06/067a/067aa748-8d5d-43ec-adbb-8c5583ce47da/ea5b7ec1-f523-493a-b2c9-492d0e218439.jpg, 0000005203/F-063.jpg
https://serviciosdevcarq.gnoss.com/https://serviciosdevcarq.gnoss.com//imagenes/Documentos/imgsem/06/067a/067aa748-8d5d-43ec-adbb-8c5583ce47da/48637964-5e62-43bd-a140-2fbcdd5e7e26.jpg, 0000005203/F-059.jpg
