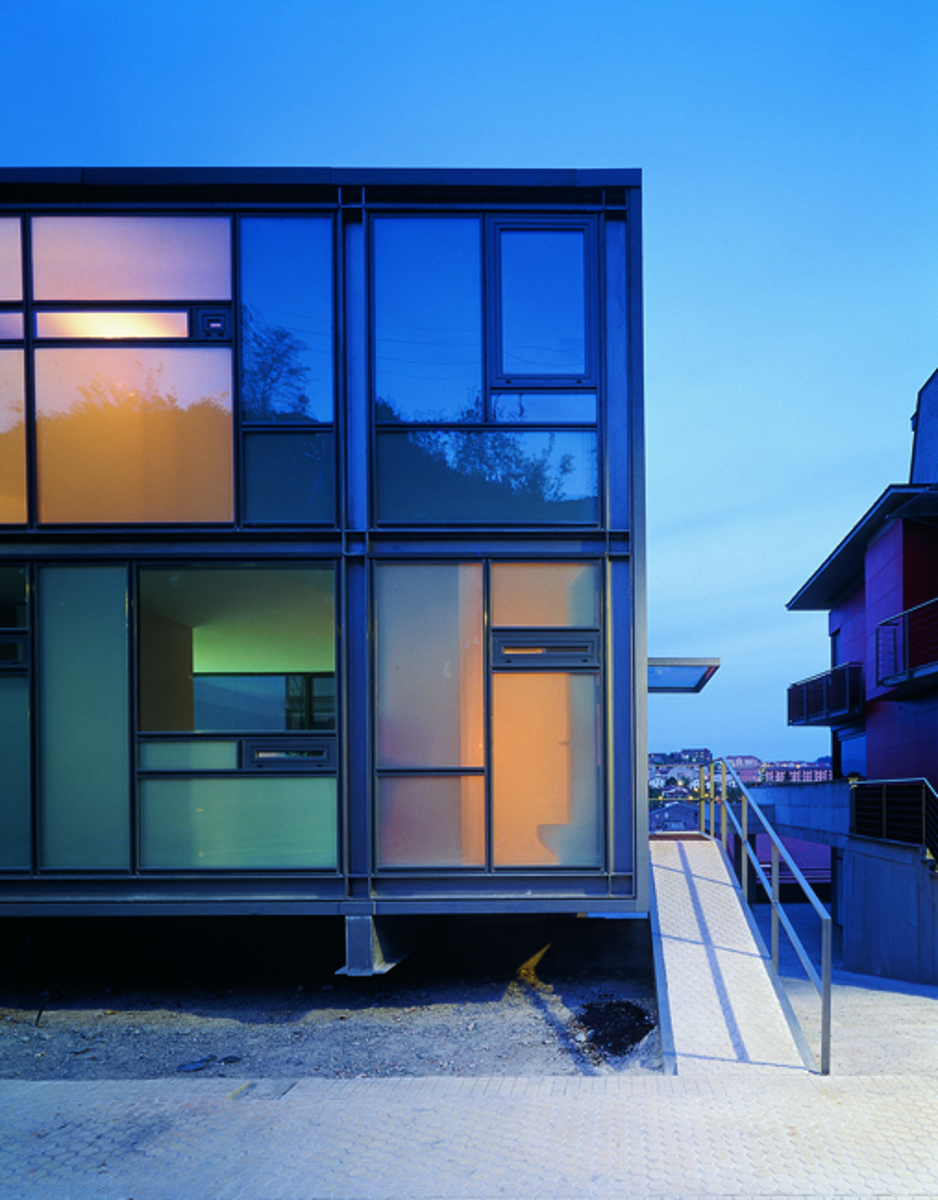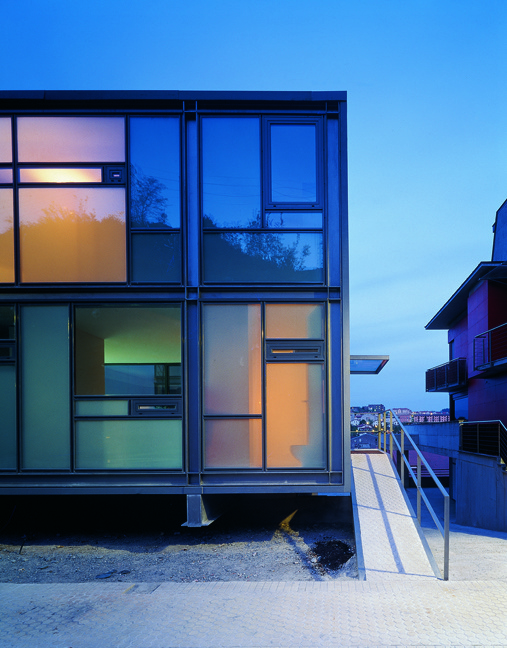Loading...
The process of constructing an idea sometimes follows a reverse path: a construction must first be devised. Somehow, something becomes real when its way of existing is implicit in it.
In M.U. housing, the question of its construction arose from the very beginning. The two houses had to be raised 12 metres above their supports to achieve the required height, and they had to advance on the sloping retaining wall to obtain the surface area required by the programmes.
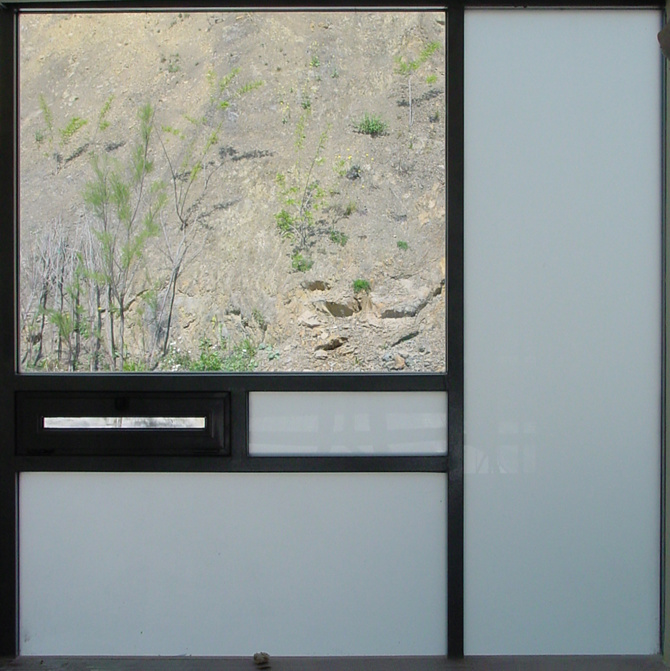
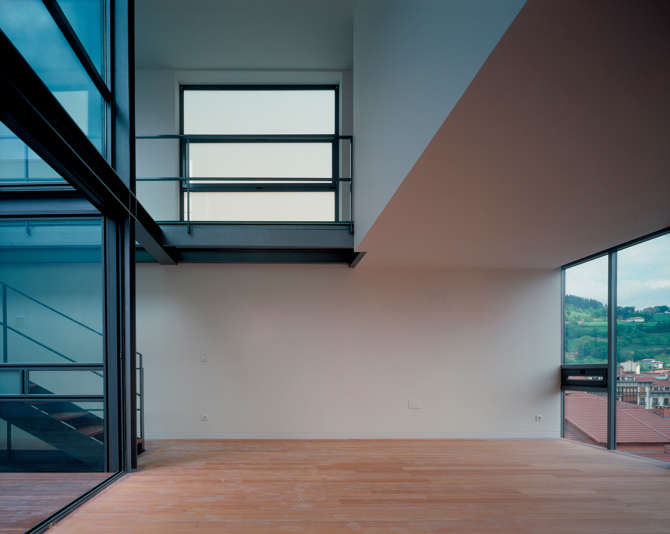
The structure was therefore a matter of principle, which was to allow a floor plan of 16 x 16 metres to be achieved on a ground plan of only 5 x 10 metres. The structure adopted an arboreal and necessarily very light scheme, gaining dimension through elbows and cantilevers, to build a house in the air. These two semi-detached houses rise above the roofs of the nearby buildings and enjoy distant views of Mount Txindoki.
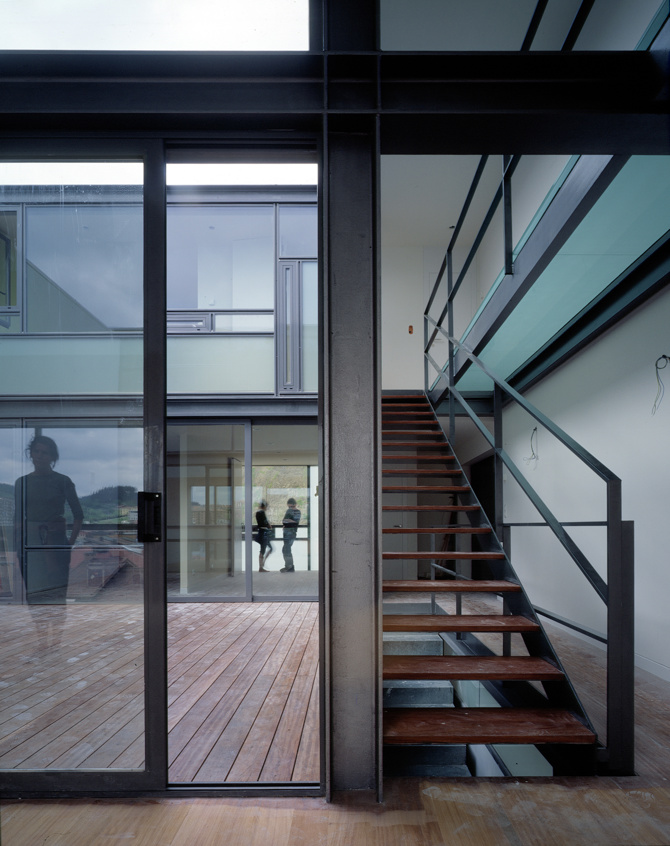
The proximity of barely three metres to neighbouring houses and the presence of the garage access ramps determined a one-way transparency scheme, with an extruded section, a sort of tube closed to neighbours and noise. A large inner courtyard, which replaces the classic front garden of the row housing, radically improves the sunlight and ventilation conditions, and provides privacy to the scarce free space that dense settlements like this one allow.
The project avoids a confrontation with a piece of land, which could lead to difficulties. In other locations in Guipúzcoa, the same problem of building on very steep terrain arises, with buildings that wish to reach the ground by means of a podium or base, which gives them gravity; however, on the contrary, these dwellings pursue lightness. The floating volume is related to the air, to the sky, so that its surface takes on the grey colour of the northern light. In pursuit of the idea of elevation, a lightweight construction system is planned, allowing for wide overhangs and freeing up the garage floor as much as possible. There is therefore a transition of forces from the tree structure to the tube house, which forces a change of scale in the structure, manifesting itself in powerful beams that gather the façade supports.
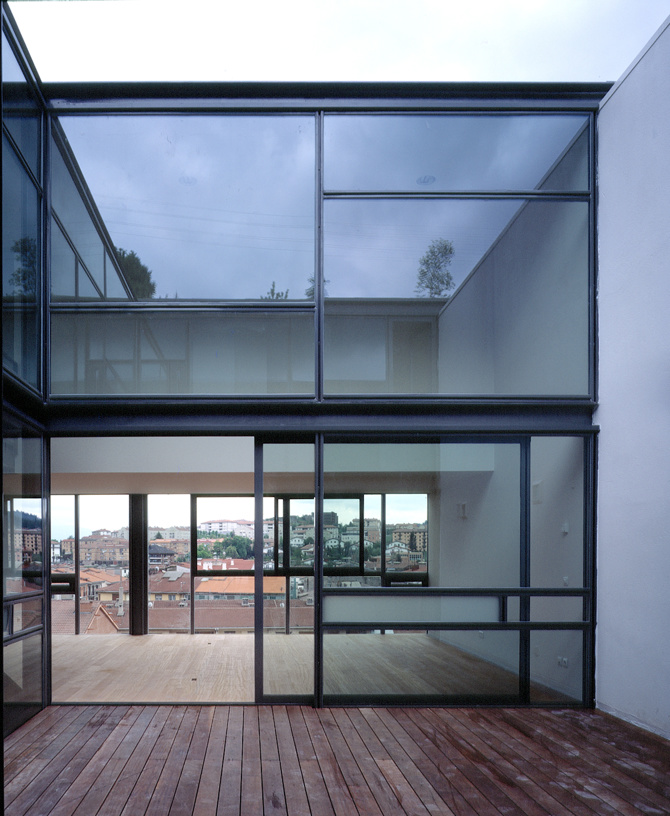
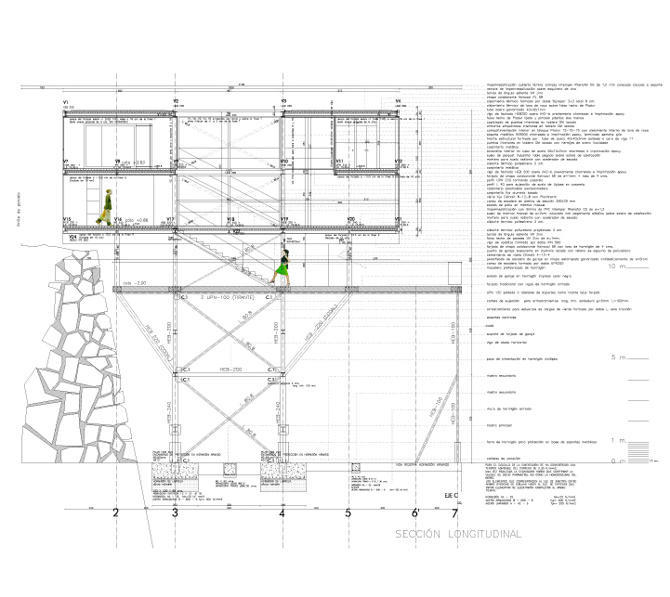
The glass façades clearly express the constructive idea of the building and the thicknesses of the respective systems: the metal structure is wrapped with a skin of zinc panels, internally cladded; the composite sheet metal slabs are embedded in the thickness of the structure, as are the lateral enclosures, seeking the continuity of the envelope. Inside, each home adopts its own personality, which is manifested through the finishes chosen for each of the properties. The flat on the right chooses white stone floors and the one on the left wooden floors. Each family unit interprets as it pleases how to live in this container that looks and breathes towards the city.
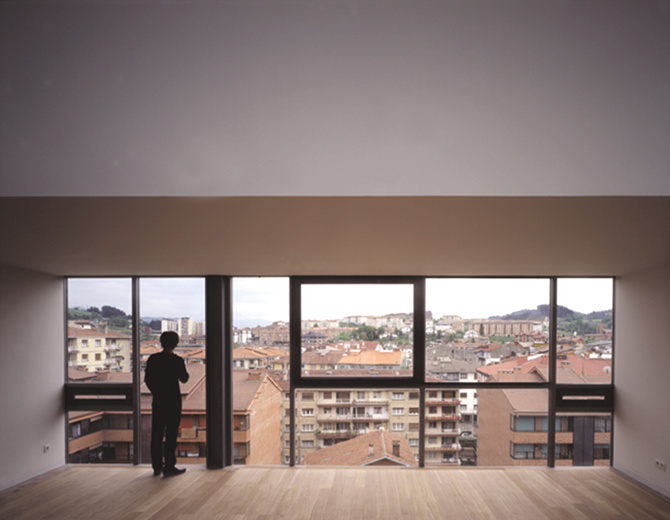
General information
Houses M.U. Semi-detached Houses in Urretxu
YEAR
Status
Built
Option to visit
Address
St. Lilibaso,
20700 Urretxu - Gipuzkoa
Latitude: 43.090175584
Longitude: -2.319783862
Classification
Construction system
metal
Built area
Awards
Involved architectural firms
Information provided by
aceboXalonso Studio
VII BEAU
-
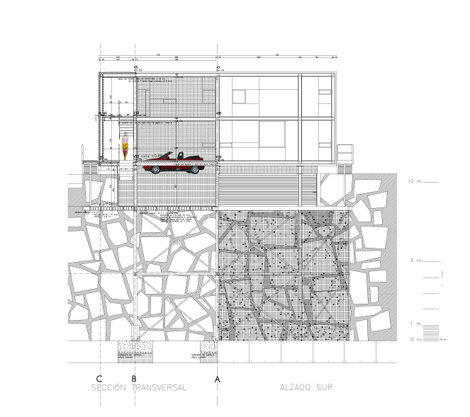
Seccion transversal y alzado - aceboxalonso Studio
Location
https://serviciosdevcarq.gnoss.com/https://serviciosdevcarq.gnoss.com//imagenes/Documentos/imgsem/a5/a534/a5346a57-44e1-4da3-8ce3-5a929febf797/5215ebc2-4ecc-4c0d-b405-22eca81d0605.jpg, 0000001982/urretxu 1.jpg
https://serviciosdevcarq.gnoss.com/https://serviciosdevcarq.gnoss.com//imagenes/Documentos/imgsem/a5/a534/a5346a57-44e1-4da3-8ce3-5a929febf797/0d8aa66c-61ae-4585-8bbf-60780c5b9bbb.jpg, 0000001982/MU (7).jpg
https://serviciosdevcarq.gnoss.com/https://serviciosdevcarq.gnoss.com//imagenes/Documentos/imgsem/a5/a534/a5346a57-44e1-4da3-8ce3-5a929febf797/0c98ea85-3c12-41e4-9932-ad3179308397.jpg, 0000001982/MU_detalleventanas.jpg
https://serviciosdevcarq.gnoss.com/https://serviciosdevcarq.gnoss.com//imagenes/Documentos/imgsem/a5/a534/a5346a57-44e1-4da3-8ce3-5a929febf797/93962a6d-9b6d-4358-a1ef-eeca16597633.jpg, 0000001982/MU (13).jpg
https://serviciosdevcarq.gnoss.com/https://serviciosdevcarq.gnoss.com//imagenes/Documentos/imgsem/a5/a534/a5346a57-44e1-4da3-8ce3-5a929febf797/5f45b580-e0dd-4f1e-a194-687b6958d1c5.jpg, 0000001982/MU (21).jpg
https://serviciosdevcarq.gnoss.com/https://serviciosdevcarq.gnoss.com//imagenes/Documentos/imgsem/a5/a534/a5346a57-44e1-4da3-8ce3-5a929febf797/3da5d690-b88f-4472-aee4-a866abf6bd33.jpg, 0000001982/04 pequena.jpg
https://serviciosdevcarq.gnoss.com/https://serviciosdevcarq.gnoss.com//imagenes/Documentos/imgsem/a5/a534/a5346a57-44e1-4da3-8ce3-5a929febf797/4ce37a64-f2ec-49b0-a62c-362e85772d1f.jpg, 0000001982/MU_2344.jpg
https://serviciosdevcarq.gnoss.com/https://serviciosdevcarq.gnoss.com//imagenes/Documentos/imgsem/a5/a534/a5346a57-44e1-4da3-8ce3-5a929febf797/a704cefb-c467-427a-ada4-9dffcefe4f5a.jpg, 0000001982/DSC00094.JPG
https://serviciosdevcarq.gnoss.com/https://serviciosdevcarq.gnoss.com//imagenes/Documentos/imgsem/a5/a534/a5346a57-44e1-4da3-8ce3-5a929febf797/0b3b9690-2978-4616-91f1-3f8dcdbcceab.jpg, 0000001982/DSC00100.JPG
https://serviciosdevcarq.gnoss.com/https://serviciosdevcarq.gnoss.com//imagenes/Documentos/imgsem/a5/a534/a5346a57-44e1-4da3-8ce3-5a929febf797/445f24f2-73e3-4e53-aae4-15046f9f5adb.png, 0000001982/DSC00098.png
https://serviciosdevcarq.gnoss.com//imagenes/Documentos/imgsem/a5/a534/a5346a57-44e1-4da3-8ce3-5a929febf797/1b3ada44-c308-4d9c-bf04-bf98e5f19386.jpg, 0000001982/seccion.jpg
https://serviciosdevcarq.gnoss.com//imagenes/Documentos/imgsem/a5/a534/a5346a57-44e1-4da3-8ce3-5a929febf797/a89bf337-9ae5-49f8-bcf1-0e0c1941100a.jpg, 0000001982/alzado.jpg
https://serviciosdevcarq.gnoss.com//imagenes/Documentos/imgsem/a5/a534/a5346a57-44e1-4da3-8ce3-5a929febf797/0430bc72-3b61-45e4-baa2-968156ad8606.jpg, 0000001982/planta.jpg
https://serviciosdevcarq.gnoss.com//imagenes/Documentos/imgsem/a5/a534/a5346a57-44e1-4da3-8ce3-5a929febf797/1fa88099-65ad-4fea-971f-9ad1d69a97fa.jpg, 0000001982/axonometrica.jpg
