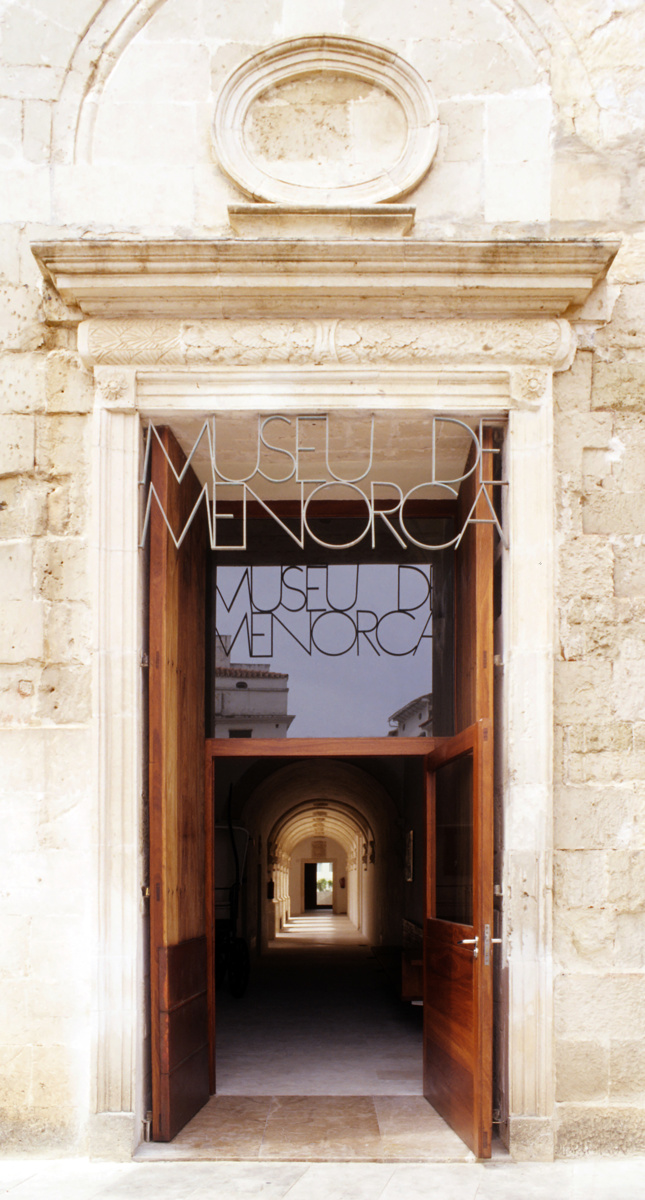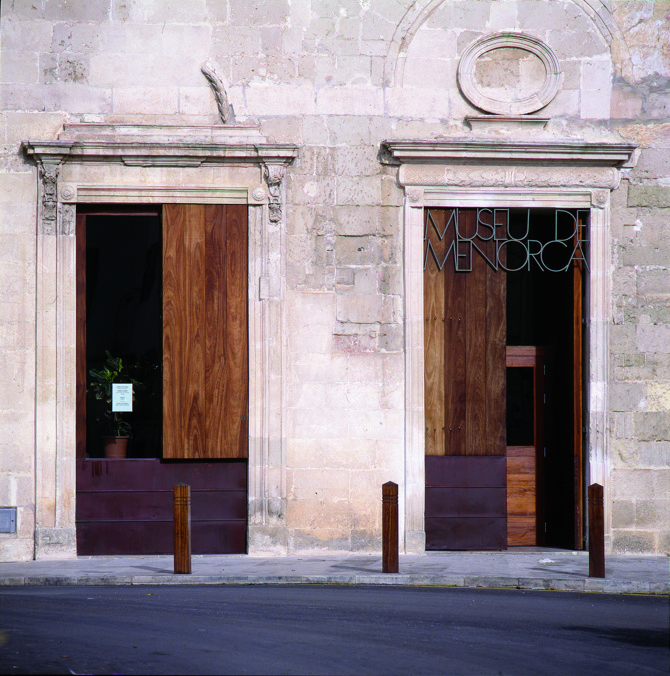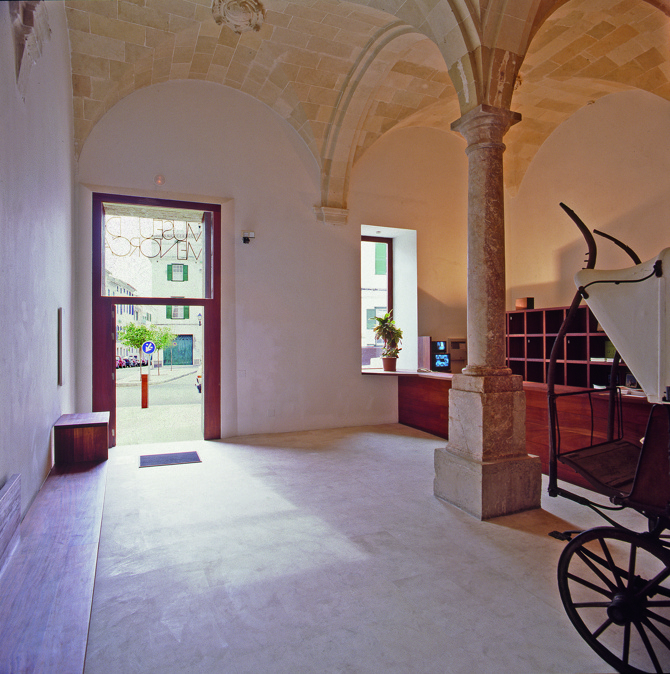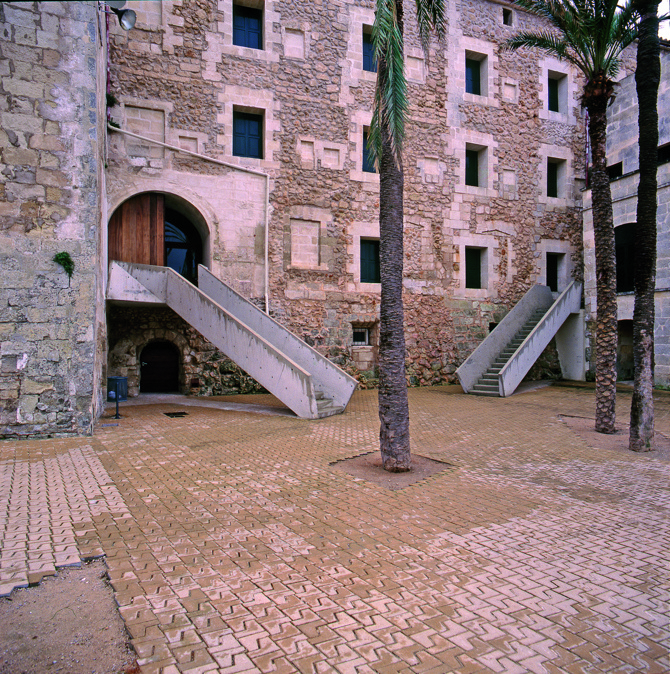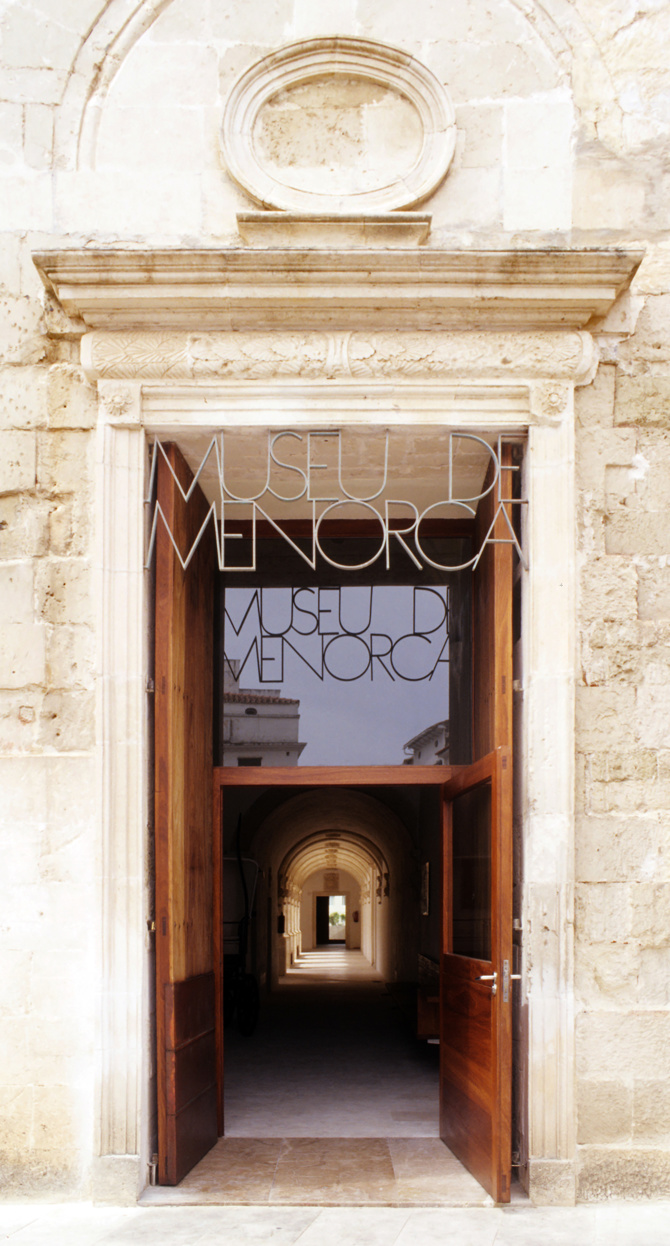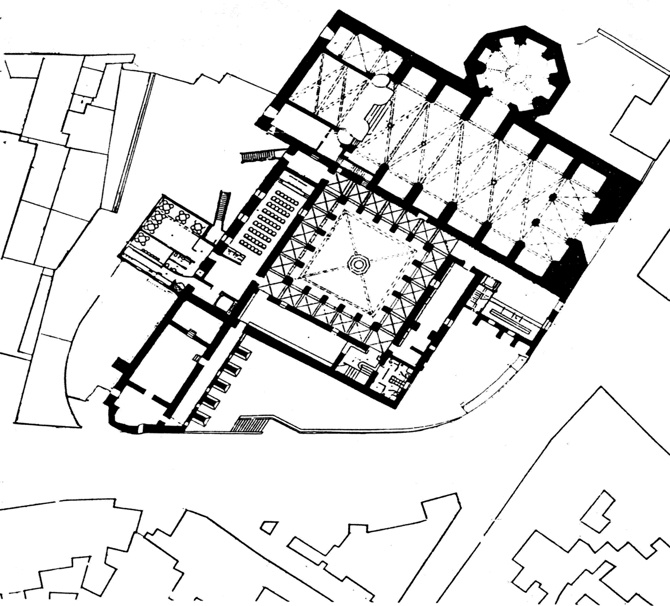Loading...
The Museum of Menorca occupies the rooms around the cloister of the Convent de Sant Francesc. The ground floor of the museum, at the level of the cloister floor, houses the entrance hall, the reception, the temporary exhibition rooms, the assembly hall and the cafeteria, rooms that can be used at times other than those of the permanent exhibition, which occupies the two upper floors.
The renovation work has clarified the routes and helped to enhance the architecture of the complex. The opening and closing of doors, the elimination of secondary walls, the construction of new external staircases which connect the cloister with the terrace of the cafeteria and the promenade around the convent, the changes in flooring, the location of the services and the lift are diluted in the building, giving centre stage to the carpentry and furniture, built in iroko wood. The robust, dark iroko wood accompanies the light, white atmosphere of the building and evokes the simplicity and severity of the monastery that once occupied it.
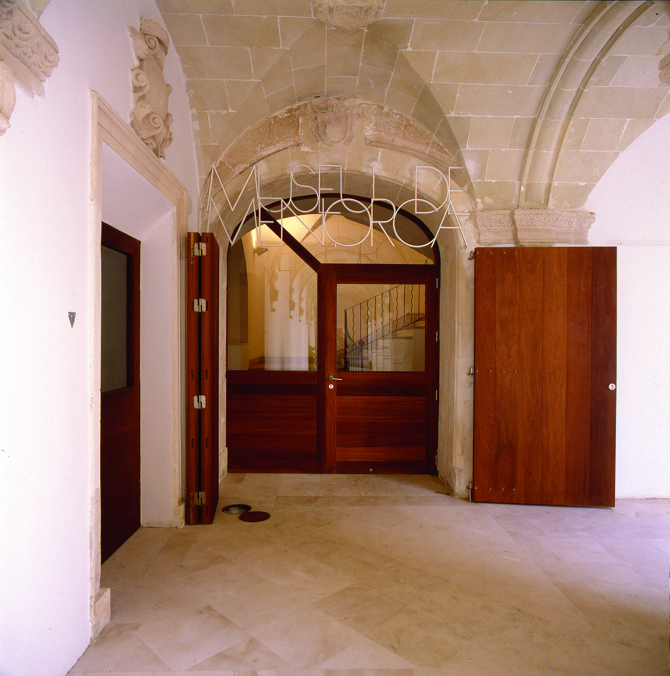
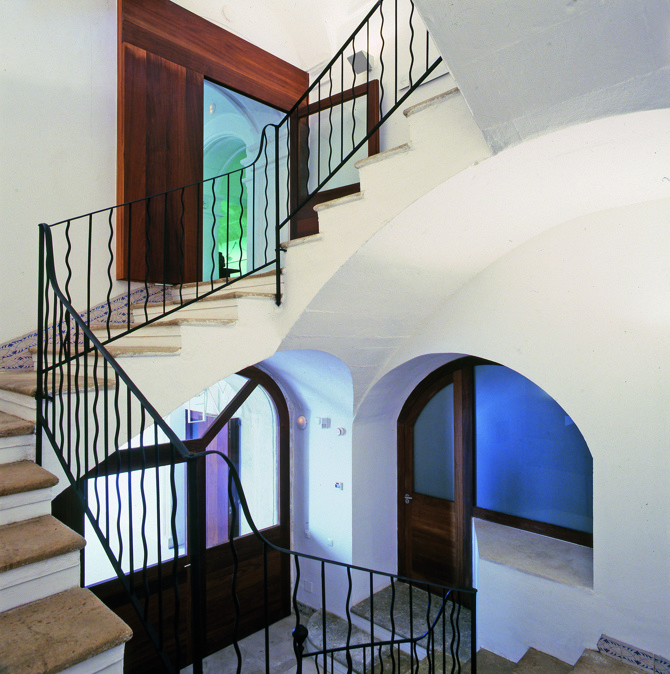
The museum's entertaining collection ranges from prehistoric times to the present day. The display cabinets and objects are supported on voluminous wooden tables and can easily be repositioned without changing the overall image. The lighting, which is provided by white flexi-lights that protrude from the walls of the rooms, helps the flexibility of the installation and, as it is external and independent of the position of the display cases, prevents heating problems inside them. The adjustable lamps are oriented to highlight certain pieces or to illuminate the ceilings and walls of the museum by reflection.
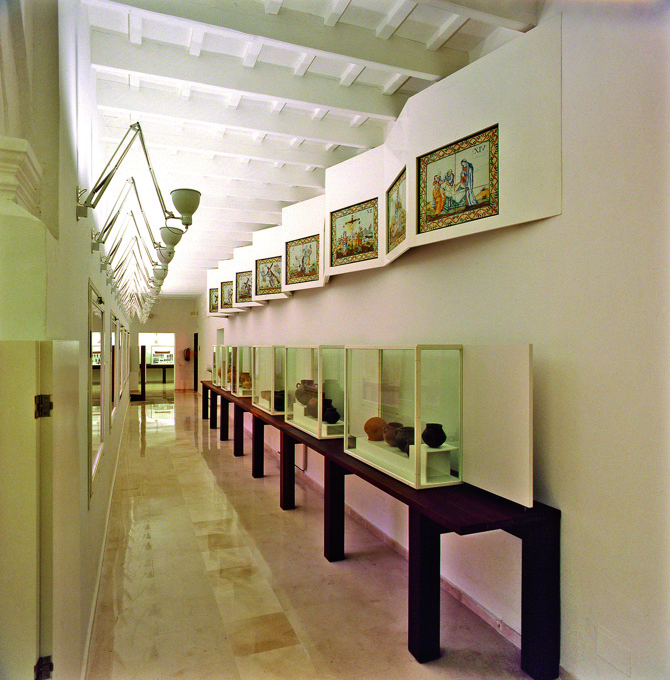
General information
Interventions in the Convent de Sant Francesc in Mahón for the installation of the Museu de Menorca (Museum of Menorca).
YEAR
Status
Built
Option to visit
Address
St. del Sol,
07701 Mao - Illes Balears
Latitude: 39.890803411
Longitude: 4.2601145234
Built area
Awards
Involved architects
Collaborators
STATIC - Gerardo Rodríguez (Structure)
Francisco Sánchez (Technical Architect)
Involved architectural firms
Information provided by
José Antonio Martínez Lapeña & Elías Torres Architects
-
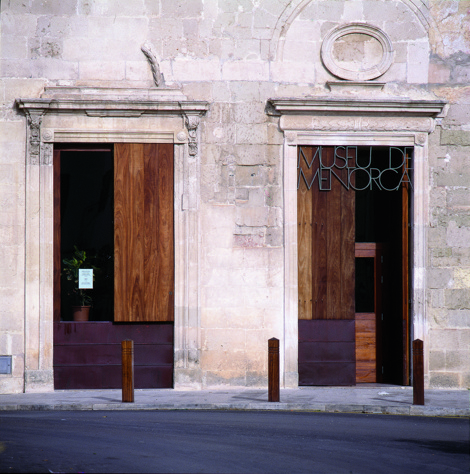
Juan Manuel Domínguez -
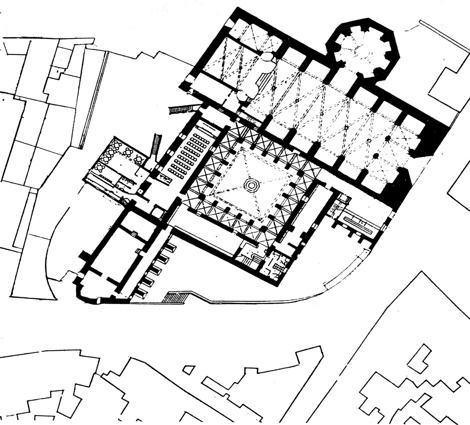
Floor plan - José Antonio Martínez Lapeña & Elías Torres Architects -
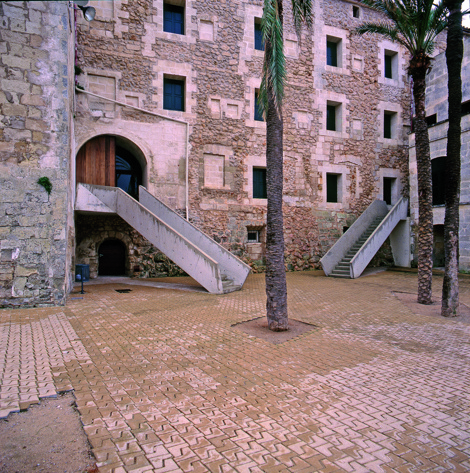
Juan Manuel Domínguez -
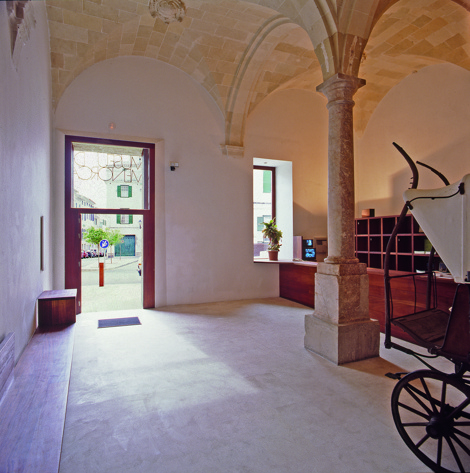
Juan Manuel Domínguez
Location
https://serviciosdevcarq.gnoss.com/https://serviciosdevcarq.gnoss.com//imagenes/Documentos/imgsem/a6/a66b/a66be4e7-9bad-497f-8c55-21a890706ba1/0ce9b0ed-ebff-4172-b420-da3ccef01eed.jpg, 0000003239/100_1.jpg
https://serviciosdevcarq.gnoss.com/https://serviciosdevcarq.gnoss.com//imagenes/Documentos/imgsem/a6/a66b/a66be4e7-9bad-497f-8c55-21a890706ba1/c53a77d8-a948-4c55-a145-48aa3e30b44b.jpg, 0000003239/100_6_JMD.jpg
https://serviciosdevcarq.gnoss.com/https://serviciosdevcarq.gnoss.com//imagenes/Documentos/imgsem/a6/a66b/a66be4e7-9bad-497f-8c55-21a890706ba1/ee74e058-ceaf-4c32-8285-8d7d723540c0.jpg, 0000003239/100_7_JMD.jpg
https://serviciosdevcarq.gnoss.com/https://serviciosdevcarq.gnoss.com//imagenes/Documentos/imgsem/a6/a66b/a66be4e7-9bad-497f-8c55-21a890706ba1/de7ba4de-4232-428b-99c3-9a229f16a63f.jpg, 0000003239/100_8_JMD.jpg
https://serviciosdevcarq.gnoss.com/https://serviciosdevcarq.gnoss.com//imagenes/Documentos/imgsem/a6/a66b/a66be4e7-9bad-497f-8c55-21a890706ba1/957eb918-67c5-4ad0-884d-af48cd8d22c3.jpg, 0000003239/100_9_JMD.jpg
https://serviciosdevcarq.gnoss.com/https://serviciosdevcarq.gnoss.com//imagenes/Documentos/imgsem/a6/a66b/a66be4e7-9bad-497f-8c55-21a890706ba1/23d67599-a713-43d2-a37e-6dc6daa88c5c.jpg, 0000003239/100_10a_JMD.jpg
https://serviciosdevcarq.gnoss.com/https://serviciosdevcarq.gnoss.com//imagenes/Documentos/imgsem/a6/a66b/a66be4e7-9bad-497f-8c55-21a890706ba1/6dab486e-008f-4183-bf72-18d15dd7b91c.jpg, 0000003239/100_11_JMD.jpg
https://serviciosdevcarq.gnoss.com/https://serviciosdevcarq.gnoss.com//imagenes/Documentos/imgsem/a6/a66b/a66be4e7-9bad-497f-8c55-21a890706ba1/b0a334ec-ff05-4764-bfa3-5ad12a8b3816.jpg, 0000003239/100_12_JMD.jpg
https://serviciosdevcarq.gnoss.com/https://serviciosdevcarq.gnoss.com//imagenes/Documentos/imgsem/a6/a66b/a66be4e7-9bad-497f-8c55-21a890706ba1/521b0463-84f4-4efd-a6bb-a4984826ffb8.jpg, 0000003239/100_19_JMD.jpg
https://serviciosdevcarq.gnoss.com/https://serviciosdevcarq.gnoss.com//imagenes/Documentos/imgsem/a6/a66b/a66be4e7-9bad-497f-8c55-21a890706ba1/918d1920-c45b-4a44-9bae-7b19d6765f6f.jpg, 0000003239/100_21a_JMD.jpg
https://serviciosdevcarq.gnoss.com//imagenes/Documentos/imgsem/a6/a66b/a66be4e7-9bad-497f-8c55-21a890706ba1/e8efe496-0275-4d7f-a177-28d1cadb8a5f.jpg, 0000003239/1.jpg
