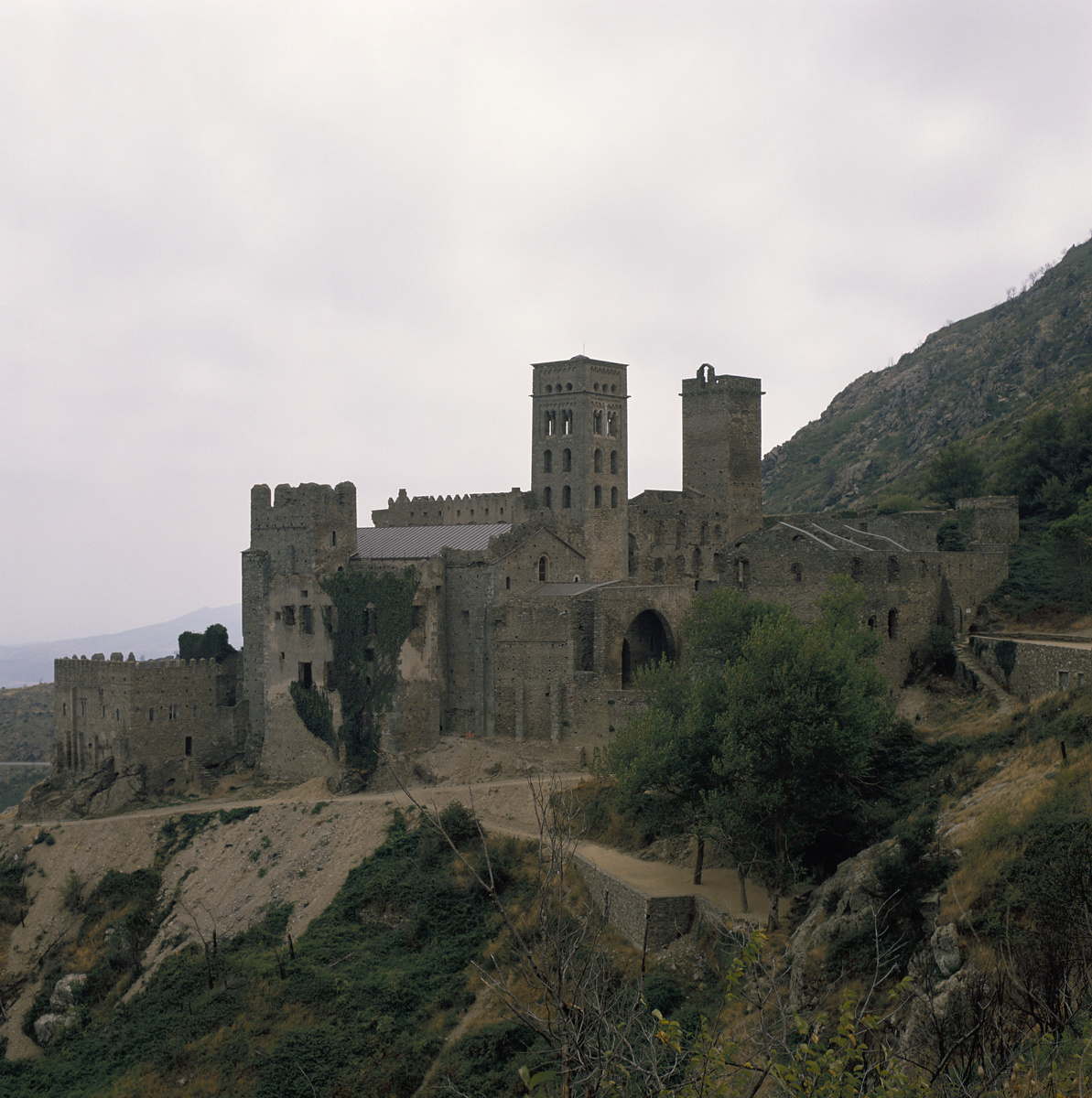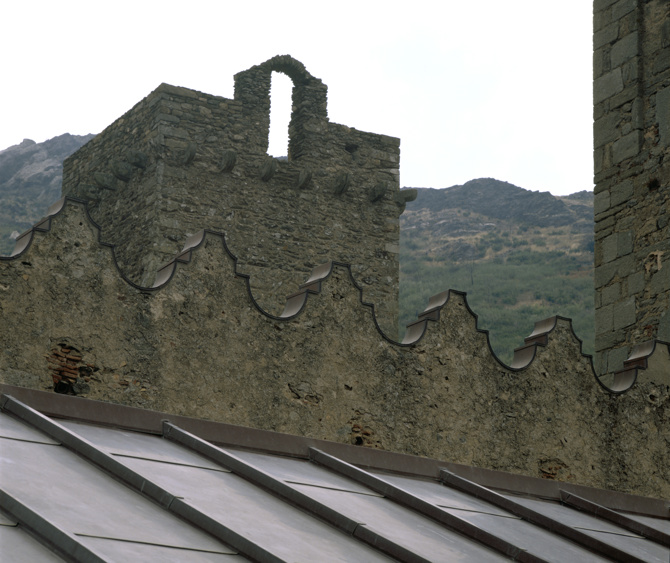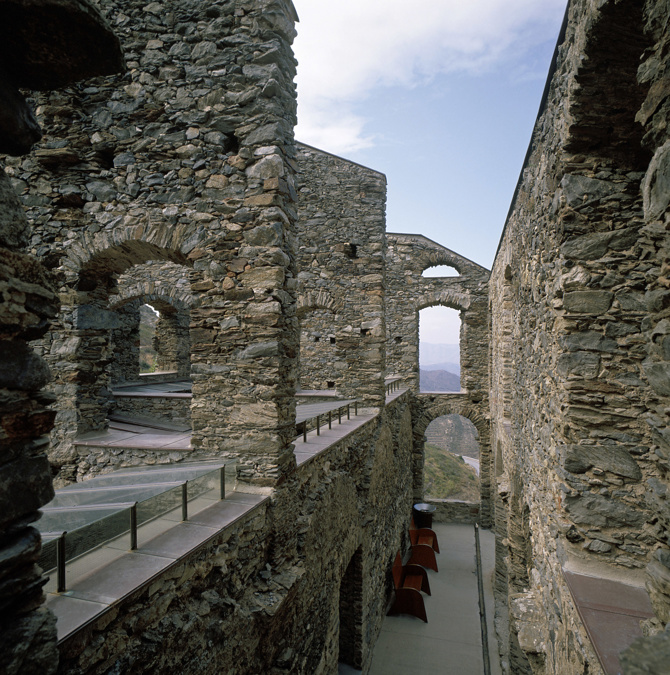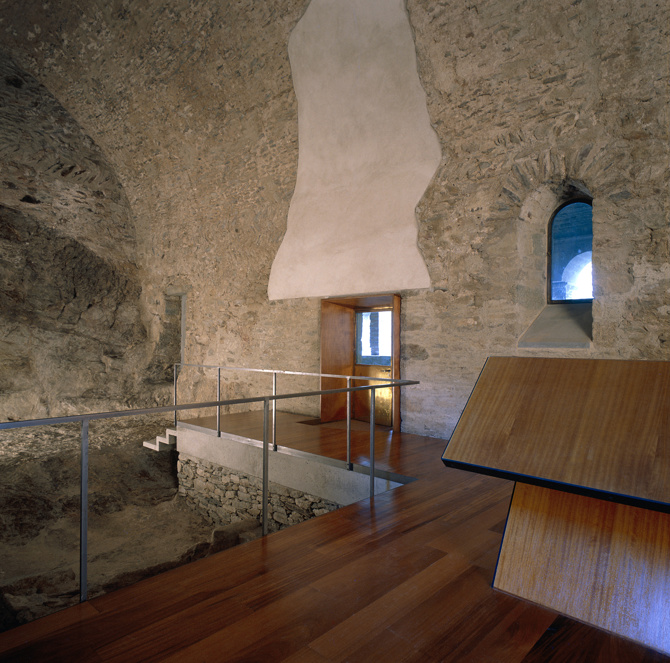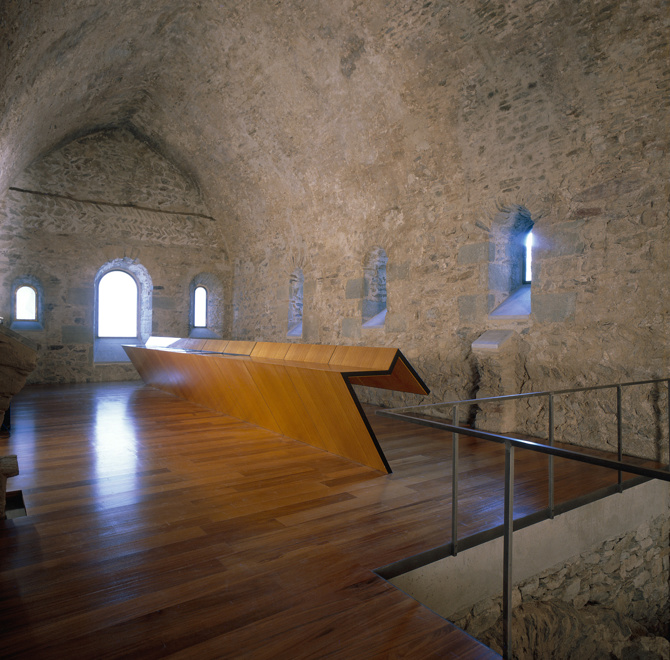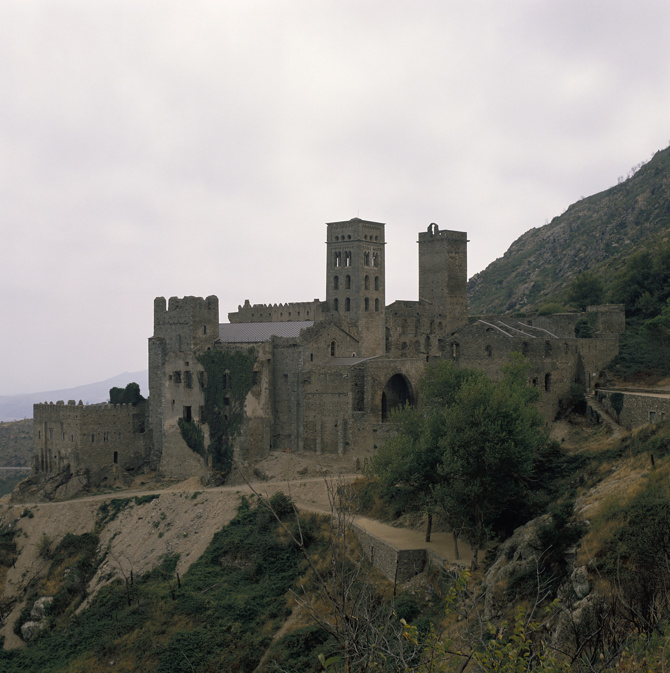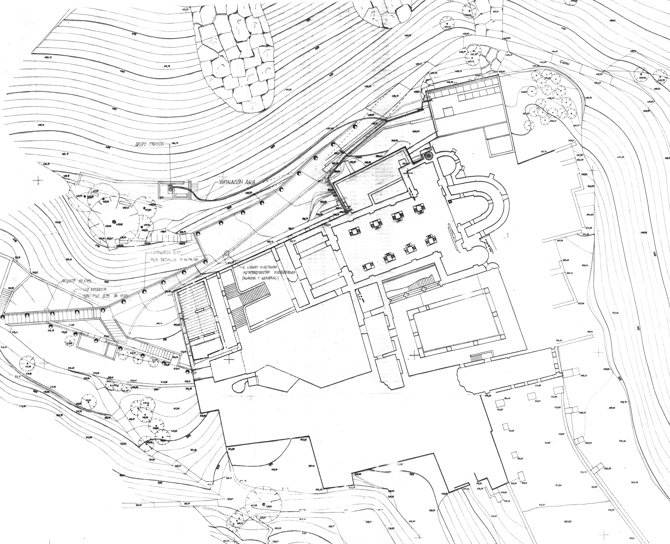Loading...
It was proposed to turn the monastery complex into a museum of its ruins by protecting and preserving its remains. The roofs of the church nave, the galilee, the battlements and the wall copings have been covered with copper sheeting. A staircase has been built on top of the remains of an old one; a walkway has been placed over the excavations of the Galilee at the entrance to the nave of the church; reception facilities have been installed and the former refectory has been adapted for a small museum.
A meeting centre and a small residence have also been built in the abbot's house to host activities that enhance the visit and use of the complex. Our first visit to the monastery coincided with a day when the clouds were flying low over the bell tower through the windows. Perhaps it was that enigmatic, ghostly vision that we wished to preserve.
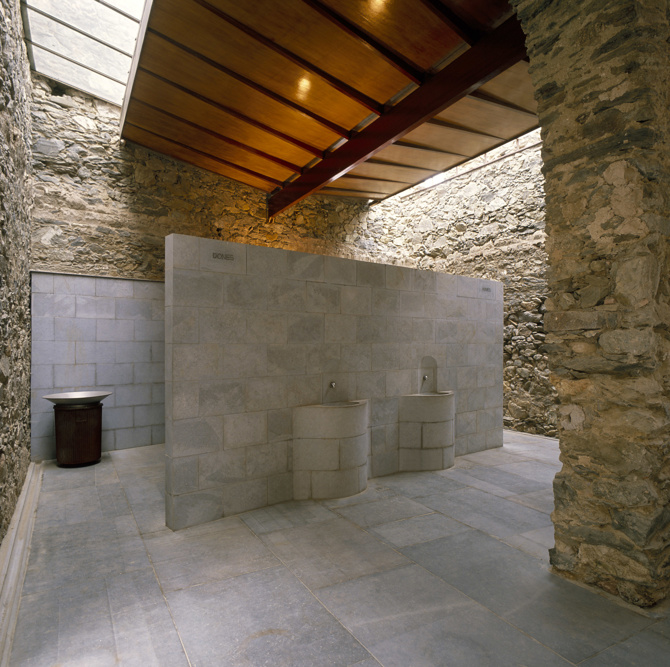
General information
Interventions in the Monastery of Sant Pere de Rodes
YEAR
Status
Built
Option to visit
Address
Pth. del Monestir, s/n
17489 Girona - Girona
Latitude: 42.32328
Longitude: 3.1664355
Classification
Built area
Collaborators
Alberto Ferrer-Mayol (Technical Architect)
Mauricio Díaz (Technical Architect)
Involved architectural firms
Information provided by
José Antonio Martínez Lapeña & Elías Torres Architects
-
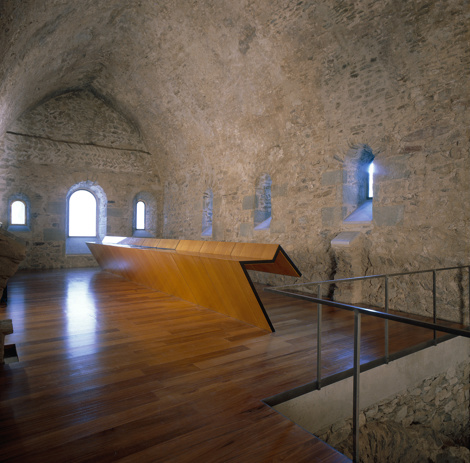
Lourdes Jansana -
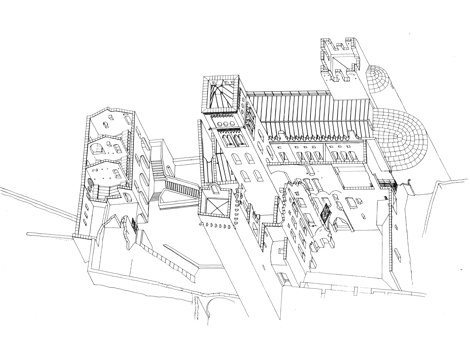
Axonometry - José Antonio Martínez Lapeña & Elías Torres Architects -
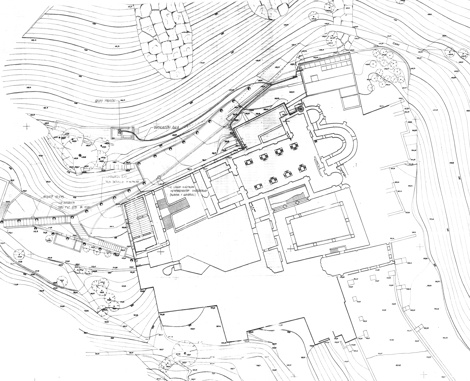
General floor plan - José Antonio Martínez Lapeña & Elías Torres Architects -
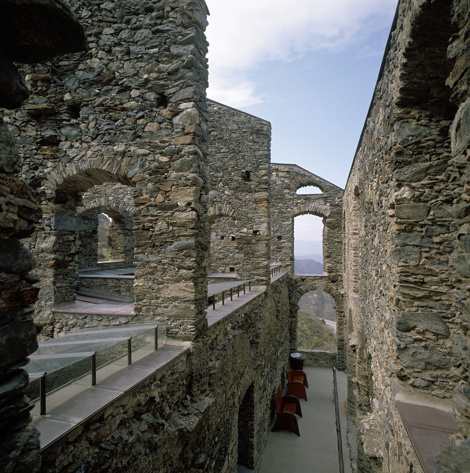
Lourdes Jansana -
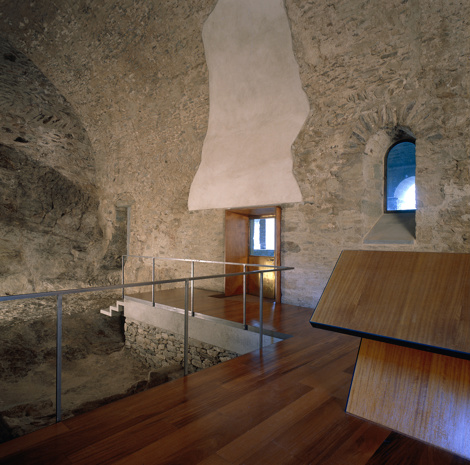
Lourdes Jansana -
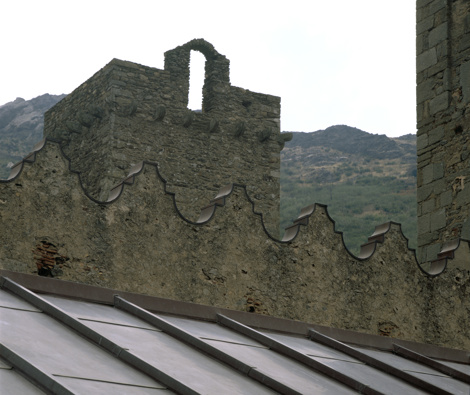
Lourdes Jansana
Location
https://serviciosdevcarq.gnoss.com/https://serviciosdevcarq.gnoss.com//imagenes/Documentos/imgsem/8b/8bd1/8bd1c7e1-aeb4-4d52-a5db-726211bbf14f/6b0b0c40-1999-430a-9d39-c958252def4e.jpg, 0000004022/078_6a_LJ.jpg
https://serviciosdevcarq.gnoss.com/https://serviciosdevcarq.gnoss.com//imagenes/Documentos/imgsem/8b/8bd1/8bd1c7e1-aeb4-4d52-a5db-726211bbf14f/fc7533d9-3d14-485c-b75c-f006857b5ed3.jpg, 0000004022/078_7_LJ.jpg
https://serviciosdevcarq.gnoss.com/https://serviciosdevcarq.gnoss.com//imagenes/Documentos/imgsem/8b/8bd1/8bd1c7e1-aeb4-4d52-a5db-726211bbf14f/87812594-6a97-4350-a407-d2e903728597.jpg, 0000004022/078_11_LJ.jpg
https://serviciosdevcarq.gnoss.com/https://serviciosdevcarq.gnoss.com//imagenes/Documentos/imgsem/8b/8bd1/8bd1c7e1-aeb4-4d52-a5db-726211bbf14f/726e7b3e-52ef-4459-b4be-23ecf05388a1.jpg, 0000004022/078_12a_LJ.jpg
https://serviciosdevcarq.gnoss.com/https://serviciosdevcarq.gnoss.com//imagenes/Documentos/imgsem/8b/8bd1/8bd1c7e1-aeb4-4d52-a5db-726211bbf14f/aa12ce70-64a5-42a2-a968-6e2a3c1405b5.jpg, 0000004022/078_17a_LJ.jpg
https://serviciosdevcarq.gnoss.com/https://serviciosdevcarq.gnoss.com//imagenes/Documentos/imgsem/8b/8bd1/8bd1c7e1-aeb4-4d52-a5db-726211bbf14f/d9cc0b2b-9ae3-4239-b6f1-77ec231dfb25.jpg, 0000004022/078_17b_LJ.jpg
https://serviciosdevcarq.gnoss.com/https://serviciosdevcarq.gnoss.com//imagenes/Documentos/imgsem/8b/8bd1/8bd1c7e1-aeb4-4d52-a5db-726211bbf14f/ee64eaa4-714a-4a14-8815-a70cd3d71895.jpg, 0000004022/078_14a_HS.jpg
https://serviciosdevcarq.gnoss.com/https://serviciosdevcarq.gnoss.com//imagenes/Documentos/imgsem/8b/8bd1/8bd1c7e1-aeb4-4d52-a5db-726211bbf14f/92ed49bd-a2e2-4df4-ba16-fc5cc3e223f4.jpg, 0000004022/078_15_HS.jpg
https://serviciosdevcarq.gnoss.com/https://serviciosdevcarq.gnoss.com//imagenes/Documentos/imgsem/8b/8bd1/8bd1c7e1-aeb4-4d52-a5db-726211bbf14f/6169baa0-4cc8-4587-b99a-6a4bad9a12ac.jpg, 0000004022/078_4a.jpg
https://serviciosdevcarq.gnoss.com/https://serviciosdevcarq.gnoss.com//imagenes/Documentos/imgsem/8b/8bd1/8bd1c7e1-aeb4-4d52-a5db-726211bbf14f/3d50a61c-4b9c-4d05-be6f-8a4925a756a0.jpg, 0000004022/078_4b.jpg
https://serviciosdevcarq.gnoss.com/https://serviciosdevcarq.gnoss.com//imagenes/Documentos/imgsem/8b/8bd1/8bd1c7e1-aeb4-4d52-a5db-726211bbf14f/63bd36c2-7785-4f6d-b53b-8932e0791189.jpg, 0000004022/078_4c.jpg
https://serviciosdevcarq.gnoss.com/https://serviciosdevcarq.gnoss.com//imagenes/Documentos/imgsem/8b/8bd1/8bd1c7e1-aeb4-4d52-a5db-726211bbf14f/3f3eb3a2-0aa9-4f1e-891f-bcc9f126c164.jpg, 0000004022/078_4d.jpg
https://serviciosdevcarq.gnoss.com/https://serviciosdevcarq.gnoss.com//imagenes/Documentos/imgsem/8b/8bd1/8bd1c7e1-aeb4-4d52-a5db-726211bbf14f/3e0a3af8-c1b7-4720-a651-d525b646f8de.jpg, 0000004022/078_9.jpg
https://serviciosdevcarq.gnoss.com/https://serviciosdevcarq.gnoss.com//imagenes/Documentos/imgsem/8b/8bd1/8bd1c7e1-aeb4-4d52-a5db-726211bbf14f/fc7533d9-3d14-485c-b75c-f006857b5ed3.jpg, 0000004022/078_7_LJ.jpg
https://serviciosdevcarq.gnoss.com/https://serviciosdevcarq.gnoss.com//imagenes/Documentos/imgsem/8b/8bd1/8bd1c7e1-aeb4-4d52-a5db-726211bbf14f/87812594-6a97-4350-a407-d2e903728597.jpg, 0000004022/078_11_LJ.jpg
https://serviciosdevcarq.gnoss.com/https://serviciosdevcarq.gnoss.com//imagenes/Documentos/imgsem/8b/8bd1/8bd1c7e1-aeb4-4d52-a5db-726211bbf14f/726e7b3e-52ef-4459-b4be-23ecf05388a1.jpg, 0000004022/078_12a_LJ.jpg
https://serviciosdevcarq.gnoss.com/https://serviciosdevcarq.gnoss.com//imagenes/Documentos/imgsem/8b/8bd1/8bd1c7e1-aeb4-4d52-a5db-726211bbf14f/aa12ce70-64a5-42a2-a968-6e2a3c1405b5.jpg, 0000004022/078_17a_LJ.jpg
https://serviciosdevcarq.gnoss.com/https://serviciosdevcarq.gnoss.com//imagenes/Documentos/imgsem/8b/8bd1/8bd1c7e1-aeb4-4d52-a5db-726211bbf14f/d9cc0b2b-9ae3-4239-b6f1-77ec231dfb25.jpg, 0000004022/078_17b_LJ.jpg
https://serviciosdevcarq.gnoss.com/https://serviciosdevcarq.gnoss.com//imagenes/Documentos/imgsem/8b/8bd1/8bd1c7e1-aeb4-4d52-a5db-726211bbf14f/ee64eaa4-714a-4a14-8815-a70cd3d71895.jpg, 0000004022/078_14a_HS.jpg
https://serviciosdevcarq.gnoss.com/https://serviciosdevcarq.gnoss.com//imagenes/Documentos/imgsem/8b/8bd1/8bd1c7e1-aeb4-4d52-a5db-726211bbf14f/92ed49bd-a2e2-4df4-ba16-fc5cc3e223f4.jpg, 0000004022/078_15_HS.jpg
https://serviciosdevcarq.gnoss.com/https://serviciosdevcarq.gnoss.com//imagenes/Documentos/imgsem/8b/8bd1/8bd1c7e1-aeb4-4d52-a5db-726211bbf14f/6169baa0-4cc8-4587-b99a-6a4bad9a12ac.jpg, 0000004022/078_4a.jpg
https://serviciosdevcarq.gnoss.com/https://serviciosdevcarq.gnoss.com//imagenes/Documentos/imgsem/8b/8bd1/8bd1c7e1-aeb4-4d52-a5db-726211bbf14f/3d50a61c-4b9c-4d05-be6f-8a4925a756a0.jpg, 0000004022/078_4b.jpg
https://serviciosdevcarq.gnoss.com/https://serviciosdevcarq.gnoss.com//imagenes/Documentos/imgsem/8b/8bd1/8bd1c7e1-aeb4-4d52-a5db-726211bbf14f/63bd36c2-7785-4f6d-b53b-8932e0791189.jpg, 0000004022/078_4c.jpg
https://serviciosdevcarq.gnoss.com/https://serviciosdevcarq.gnoss.com//imagenes/Documentos/imgsem/8b/8bd1/8bd1c7e1-aeb4-4d52-a5db-726211bbf14f/3f3eb3a2-0aa9-4f1e-891f-bcc9f126c164.jpg, 0000004022/078_4d.jpg
https://serviciosdevcarq.gnoss.com/https://serviciosdevcarq.gnoss.com//imagenes/Documentos/imgsem/8b/8bd1/8bd1c7e1-aeb4-4d52-a5db-726211bbf14f/3e0a3af8-c1b7-4720-a651-d525b646f8de.jpg, 0000004022/078_9.jpg
https://serviciosdevcarq.gnoss.com//imagenes/Documentos/imgsem/8b/8bd1/8bd1c7e1-aeb4-4d52-a5db-726211bbf14f/54b7ccbe-38ad-4f2f-bd9c-d55fb8a4035d.jpg, 0000004022/078_3a.jpg
https://serviciosdevcarq.gnoss.com//imagenes/Documentos/imgsem/8b/8bd1/8bd1c7e1-aeb4-4d52-a5db-726211bbf14f/3c251703-43ef-4eb2-a560-e89eb9b5cb6e.jpg, 0000004022/st pere rodes.jpg
https://serviciosdevcarq.gnoss.com//imagenes/Documentos/imgsem/8b/8bd1/8bd1c7e1-aeb4-4d52-a5db-726211bbf14f/6a911a14-4dd4-4bca-b8cc-c65de743e147.jpg, 0000004022/st pere rodes (2).jpg
https://serviciosdevcarq.gnoss.com//imagenes/Documentos/imgsem/8b/8bd1/8bd1c7e1-aeb4-4d52-a5db-726211bbf14f/9c3b1183-b39e-41dc-bbba-c82fdaa187cf.jpg, 0000004022/st_Pere_10.jpg
https://serviciosdevcarq.gnoss.com//imagenes/Documentos/imgsem/8b/8bd1/8bd1c7e1-aeb4-4d52-a5db-726211bbf14f/74898a14-e949-4e63-a6c7-55cbc5c354ec.jpg, 0000004022/st_Pere_3.jpg
https://serviciosdevcarq.gnoss.com//imagenes/Documentos/imgsem/8b/8bd1/8bd1c7e1-aeb4-4d52-a5db-726211bbf14f/54b7ccbe-38ad-4f2f-bd9c-d55fb8a4035d.jpg, 0000004022/078_3a.jpg
https://serviciosdevcarq.gnoss.com//imagenes/Documentos/imgsem/8b/8bd1/8bd1c7e1-aeb4-4d52-a5db-726211bbf14f/3c251703-43ef-4eb2-a560-e89eb9b5cb6e.jpg, 0000004022/st pere rodes.jpg
https://serviciosdevcarq.gnoss.com//imagenes/Documentos/imgsem/8b/8bd1/8bd1c7e1-aeb4-4d52-a5db-726211bbf14f/6a911a14-4dd4-4bca-b8cc-c65de743e147.jpg, 0000004022/st pere rodes (2).jpg
https://serviciosdevcarq.gnoss.com//imagenes/Documentos/imgsem/8b/8bd1/8bd1c7e1-aeb4-4d52-a5db-726211bbf14f/9c3b1183-b39e-41dc-bbba-c82fdaa187cf.jpg, 0000004022/st_Pere_10.jpg
https://serviciosdevcarq.gnoss.com//imagenes/Documentos/imgsem/8b/8bd1/8bd1c7e1-aeb4-4d52-a5db-726211bbf14f/74898a14-e949-4e63-a6c7-55cbc5c354ec.jpg, 0000004022/st_Pere_3.jpg
