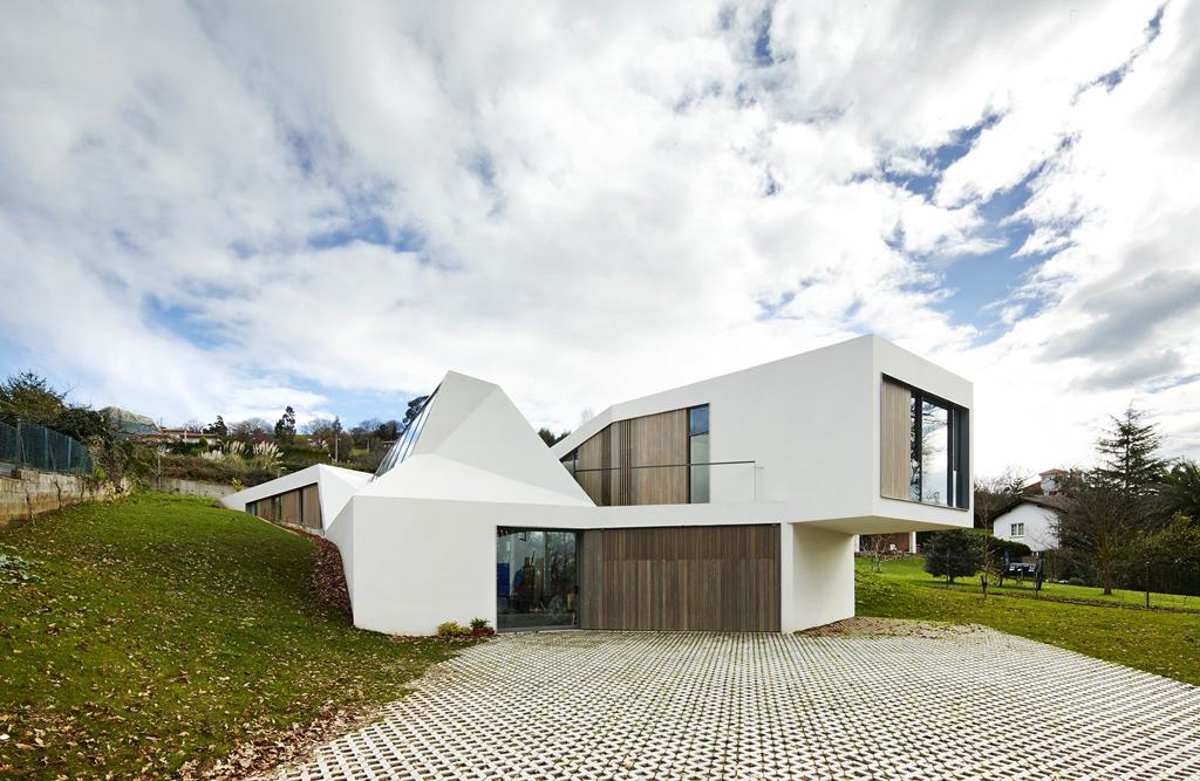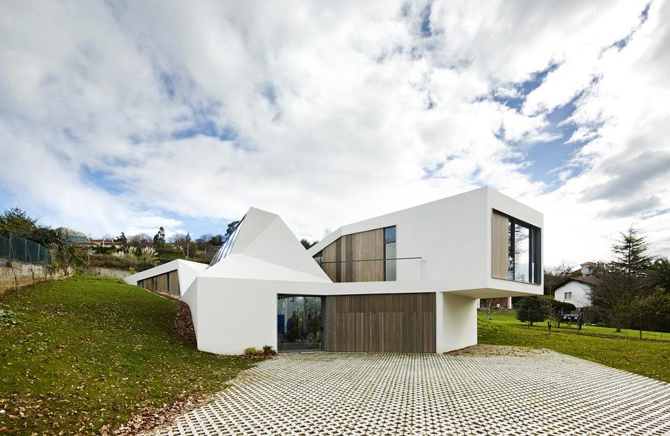Loading...
This project is the result of a collaboration between Miba architects and SiO2arch (previously F451Arquitectura), and makes part of a formal and methodological research that is taking place through a series of projects at very diverse scales (from small scale public space large scale public facility) regarding interaction between architecture and landscape.
The proposal hybridizes two classic typologies: the modern house and the industrial shed with north oriented linear skylight. The program specificity, with 4 autonomous yet interrelated units house, guest apartment, atelier and garage together with the slope from the terrain, design the frame where we integrated both types into a single volume. This integration modified the regular use of some of the spaces of the original type based in the new relationship with its immediate surroundings.
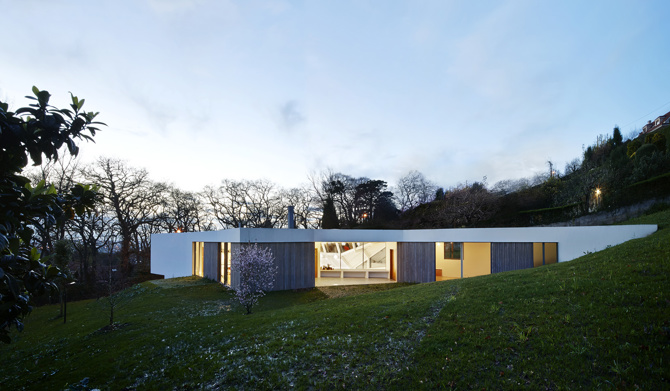
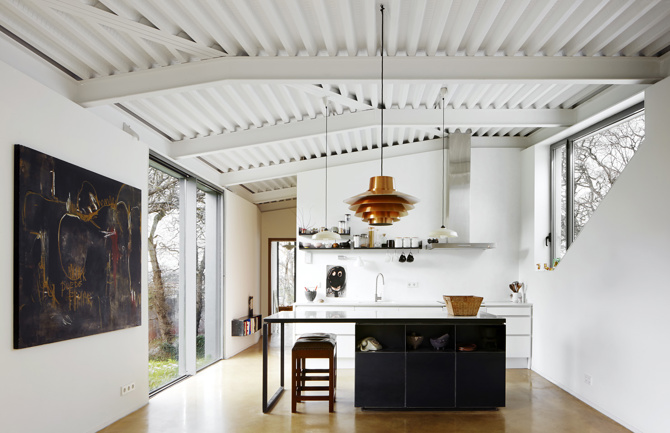
The house does not land on the ground but changes the relationship with it as the plan progresses. The volume emerges from it in one of the extremes, aligns the house with the garden in the central area and finally detaches itself in the west side. The articulation of the plan and the changing relationship with the terrain generate multiple relationships between the house, the atelier and the landscape. The open hallway that appears in the central area where the house and the atelier merge is designed as exterior roofed space. It becomes the area of relationship of the different programs and works as a climatic regulator.
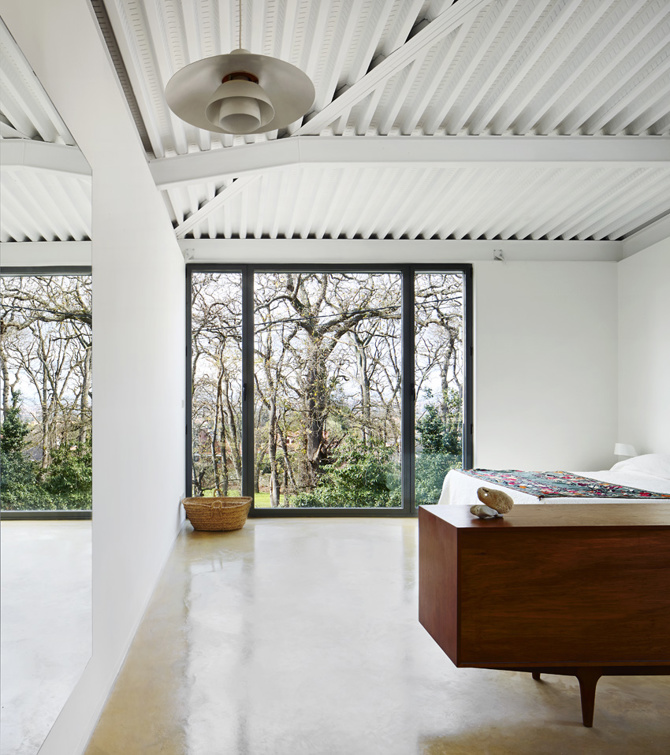
The merging between the house and the atelier happens in such a way that every space has double orientation, lighting and ventilation. Position and dimensioning of openings have been determined using virtual and physical models to provide the best natural lighting conditions and views required for each specific space. This is fundamental in the artist’s atelier. The formal strategy, providing optimal lighting and ventilation, is combined with the implementation of a continuous thermic insulation blanket and a low temperature radiant floor.
Sustainability approach:
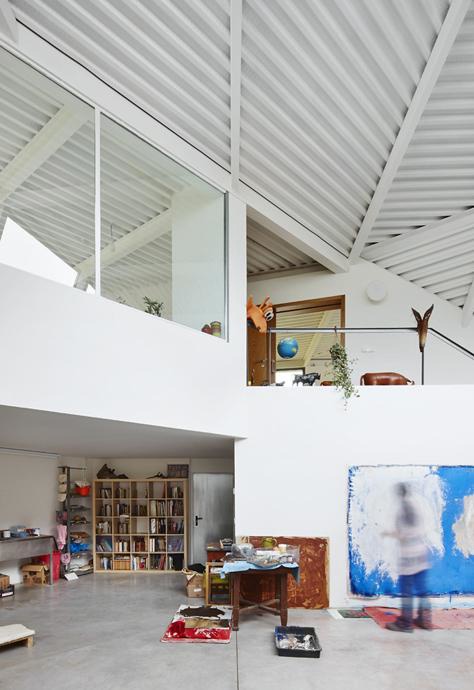
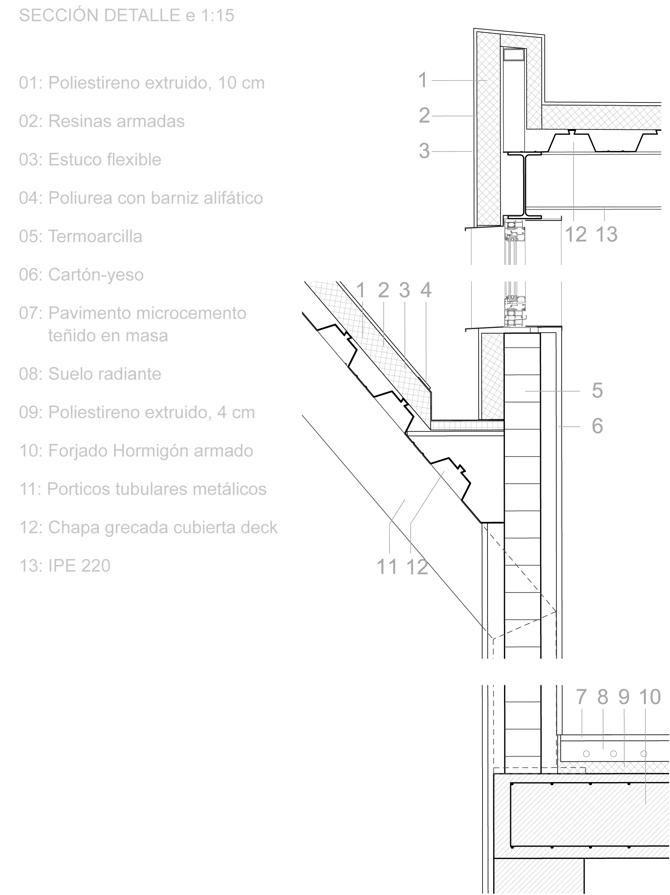
Energetic efficiency and environmental responsible construction are determinant considerations for the formal proposal and the constructive solution proposed. The energetic model corresponds to a Coastal (tempered climate) almost passive house. This model is based on three basic principles to minimize energy waste: high and continuous insulation levels on exterior skin, high thermal inertia on interior skin and a maximum natural cross ventilation and lighting.
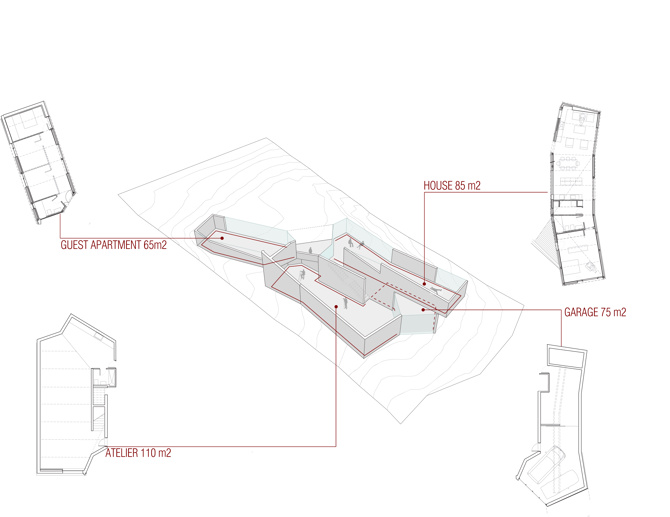
In Gijón, this solution does only require minimum heating during the colder winter months (December, January and February) using a high performance heat pump (EER 4,4) to heat water for radiant floor (being 32º Celsius the maximum temperature of water on its way out from the tank)
The house façade is oriented to the South: Ventilated wood finish façade and deciduous trees as sun protection for openings
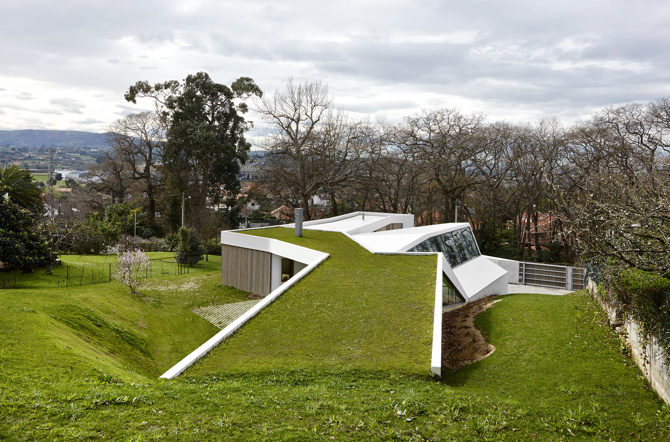
Water management and supply: 20.000 liter rain water reservoir that is used for WC circuit and garden watering during the dry season (June to September).
Constructive system:
The construction is based on a steel frame with a steel corrugated plate exposed in the interior, with a thermal layer (15cm EPS/XPS) that covers all the volume and with an exterior finished of flexible stucco on fiber reinforced resins. The vertical walls are made of honeycomb clay block that reinforce the thermal insulation from the outside and increases the interior thermal lag. In the guest apartment the thermal blanket is substituted by a garden roof that establishes continuity between the garden and the building and provides a similar insulation. Interior pavement is made out of tainted polished concrete which has the radiant circuit integrated to avoid any additional layer and maximize its performance.
General information
Lara Ríos House and workshop
YEAR
Status
Built
Option to visit
Address
Pth. de Bérbora, 53A
33203 Gijon - Asturias
Latitude: 43.53178
Longitude: -5.60687
Classification
Construction system
Metal frame structure, SATE-type envelope (roof and façade with aliphatic varnish finish), green roofs, radiant concrete paving
Built area
Awards
Collaborators
Information provided by
SiO2 arch
Miba architects
Location
https://serviciosdevcarq.gnoss.com/https://serviciosdevcarq.gnoss.com//imagenes/Documentos/imgsem/4a/4aeb/4aebf04b-a32e-42a2-a2aa-6f52c445d466/aae5cbf5-b9e3-45bb-8875-4b738dcc2759.jpg, 0000001500/ACUE2015_32_CASA TALLER_Hevia_01.jpg
https://serviciosdevcarq.gnoss.com/https://serviciosdevcarq.gnoss.com//imagenes/Documentos/imgsem/4a/4aeb/4aebf04b-a32e-42a2-a2aa-6f52c445d466/3c52aa47-a68d-4280-af9c-c71120ab69b9.jpg, 0000001500/ACUE2015_32_CASA TALLER_Hevia_02.jpg
https://serviciosdevcarq.gnoss.com/https://serviciosdevcarq.gnoss.com//imagenes/Documentos/imgsem/4a/4aeb/4aebf04b-a32e-42a2-a2aa-6f52c445d466/6da6a5a6-3940-4201-84d8-31a88d627388.jpg, 0000001500/CASA LARA RIOS 08.jpg
https://serviciosdevcarq.gnoss.com/https://serviciosdevcarq.gnoss.com//imagenes/Documentos/imgsem/4a/4aeb/4aebf04b-a32e-42a2-a2aa-6f52c445d466/2382c10a-31d1-4f8e-bd1c-1d16e9400281.jpg, 0000001500/CASA LARA RIOS 17.jpg
https://serviciosdevcarq.gnoss.com/https://serviciosdevcarq.gnoss.com//imagenes/Documentos/imgsem/4a/4aeb/4aebf04b-a32e-42a2-a2aa-6f52c445d466/94a97cf1-5bda-4452-b9c4-923cc6337903.jpg, 0000001500/CASA LARA RIOS 20.jpg
https://serviciosdevcarq.gnoss.com/https://serviciosdevcarq.gnoss.com//imagenes/Documentos/imgsem/4a/4aeb/4aebf04b-a32e-42a2-a2aa-6f52c445d466/49332e9c-4174-46ca-8335-6105c78b265b.jpg, 0000001500/CASA LARA RIOS 02.jpg
https://serviciosdevcarq.gnoss.com//imagenes/Documentos/imgsem/4a/4aeb/4aebf04b-a32e-42a2-a2aa-6f52c445d466/437cfa49-c245-4308-ae59-e50405badd33.jpg, 0000001500/DETALLE.jpg
https://serviciosdevcarq.gnoss.com//imagenes/Documentos/imgsem/4a/4aeb/4aebf04b-a32e-42a2-a2aa-6f52c445d466/1b529905-b948-4627-8a8d-66586fe5ffd2.jpg, 0000001500/ESQUEMA PROGRAMA.jpg
https://serviciosdevcarq.gnoss.com//imagenes/Documentos/imgsem/4a/4aeb/4aebf04b-a32e-42a2-a2aa-6f52c445d466/5da618f7-2e8b-488b-b53b-ac6c016e4c81.jpg, 0000001500/planta 0-200.jpg
https://serviciosdevcarq.gnoss.com//imagenes/Documentos/imgsem/4a/4aeb/4aebf04b-a32e-42a2-a2aa-6f52c445d466/75d6523f-8975-439f-939b-78d1276ae3b3.jpg, 0000001500/planta 1-200.jpg
