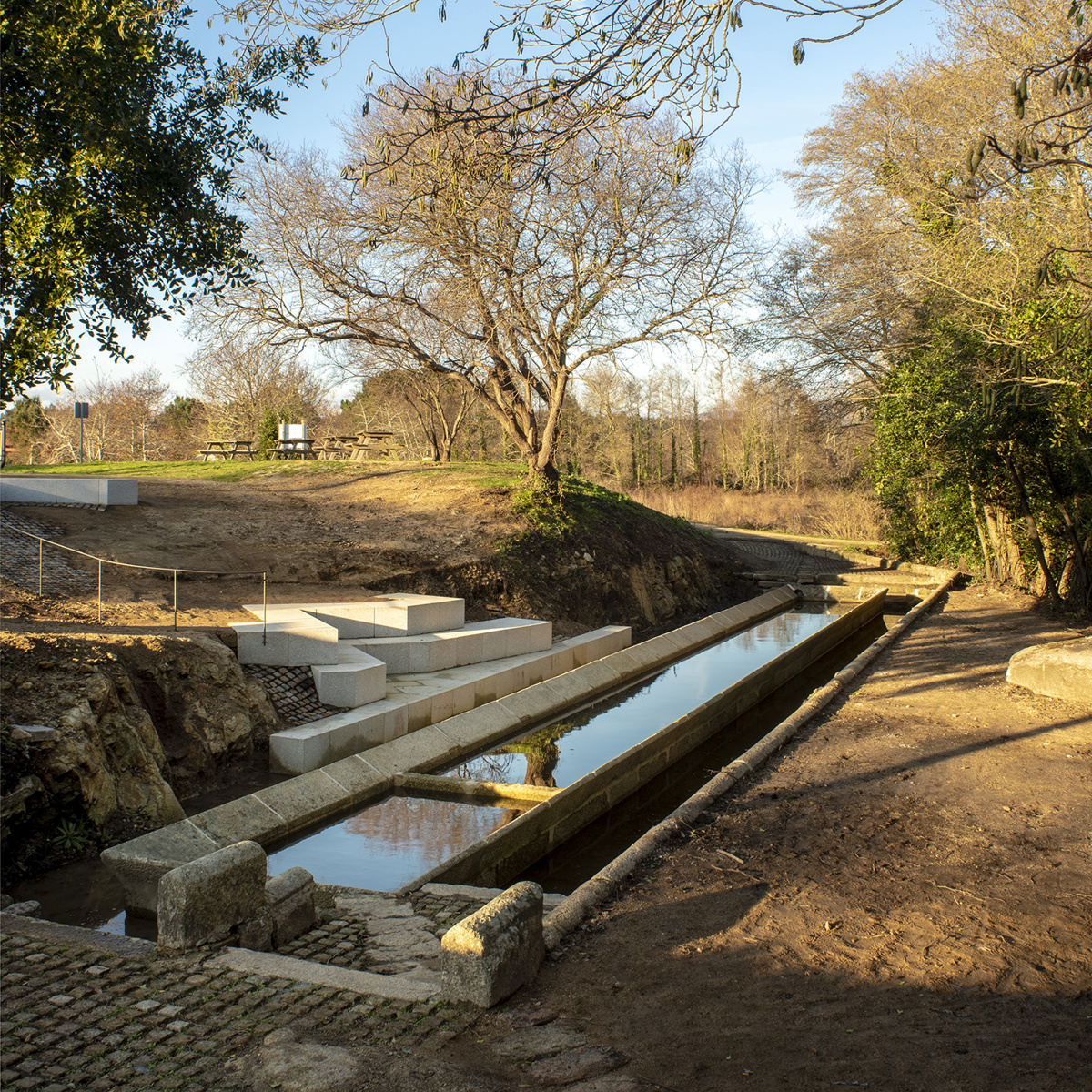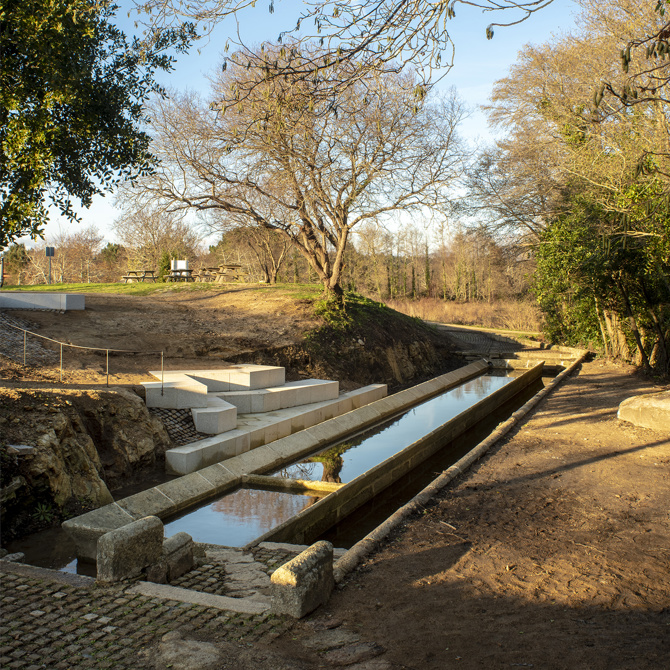Loading...
Space for social relations. Women's space
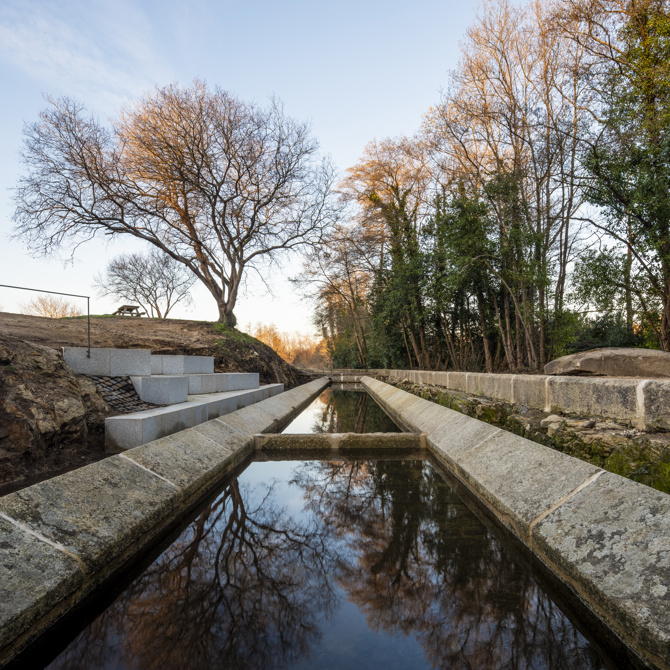
El lavadero del río Artes is a washing place that was built in the 1940s. The washing places have had a double function in rural Galicia: an immediate function as a place of access to running water where washing could be carried out when there was no public water supply, and a second function as a space for relationships between the women of the area. The laundry room has traditionally been an exclusive space for women. A sphere where men could not enter and where female neighbours interacted outside the space of the home marked by the family.
The environment
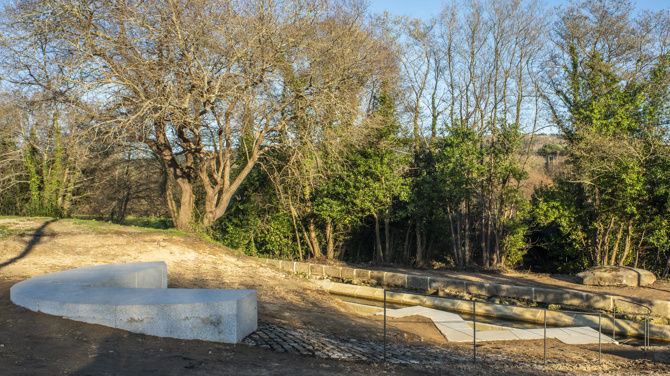
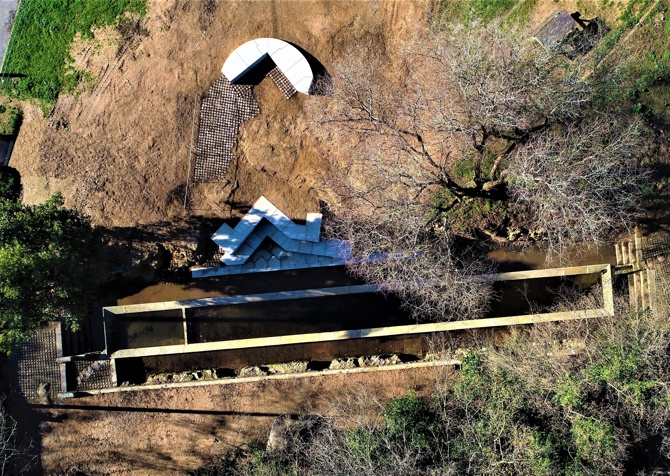
Our proposal aims to recover, with the creation of a "V" shaped grandstand, this character of a space for relationships with an action that in some way encourages interaction between the people who visit it. The proposal seeks to recover the washhouse as a space where the circulating water of the river is the protagonist, giving the place a social dimension but also one of reflection, where the presence of a calm stream of water 30 m long in the shade of the trees allows for a different state of perception.
Materials
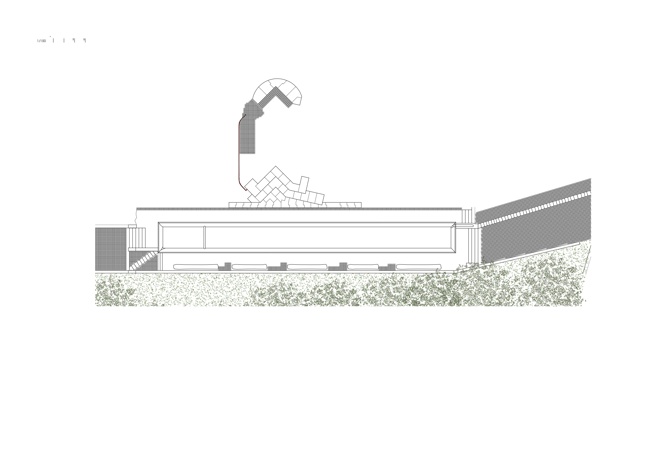
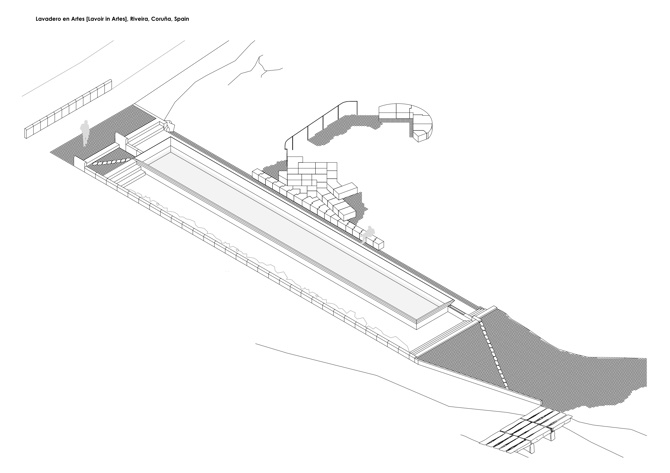
The basic material is wild granite from Barbanza from a quarry located just 15 km from the site, which has allowed us to create an economical proposal, but at the same time with that capacity that stone has to transmit a certain idea of eternity and, perhaps because of this, of calmness that we would like to return to a social relationship.
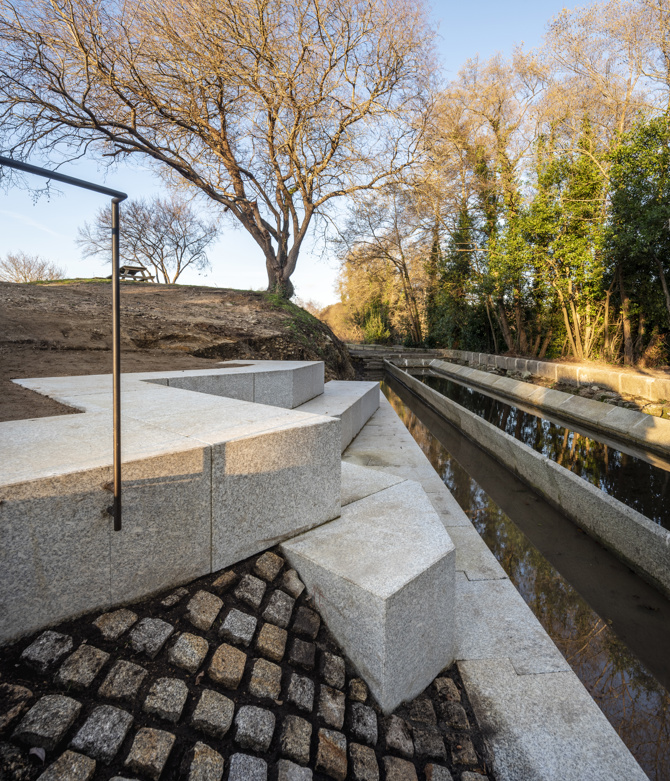
General information
Lavadoiro de Artes
YEAR
Status
Built
Option to visit
Address
Rd. de Ribeira a Corrubedo, s/n
15960 Ribeira - A Coruña
Latitude: 42.579330754
Longitude: -9.020357261
Classification
Building materials
Construction system
Traditional, whitewashed masonry and brick walls and ceramic roofs
Built area
Involved architects
Involved architectural firms
Information provided by
csa arquitectura
Location
https://serviciosdevcarq.gnoss.com/https://serviciosdevcarq.gnoss.com//imagenes/Documentos/imgsem/ae/ae60/ae6028da-9e31-4548-97b7-0e71e142988a/135faba8-ae22-4c99-84c6-5e7fee29cd14.jpg, 0000005652/1.jpg
https://serviciosdevcarq.gnoss.com/https://serviciosdevcarq.gnoss.com//imagenes/Documentos/imgsem/ae/ae60/ae6028da-9e31-4548-97b7-0e71e142988a/8ac03d2e-4895-490d-a365-1500ba559f4f.jpg, 0000005652/DJI_0093b2b.jpg
https://serviciosdevcarq.gnoss.com/https://serviciosdevcarq.gnoss.com//imagenes/Documentos/imgsem/ae/ae60/ae6028da-9e31-4548-97b7-0e71e142988a/71518f53-9811-4702-b210-e285323c8397.jpg, 0000005652/csa_artes_001.jpg
https://serviciosdevcarq.gnoss.com/https://serviciosdevcarq.gnoss.com//imagenes/Documentos/imgsem/ae/ae60/ae6028da-9e31-4548-97b7-0e71e142988a/a5aaaeaf-cb69-4d4f-881f-5cdeb42b957b.jpg, 0000005652/csa_artes_019.jpg
https://serviciosdevcarq.gnoss.com/https://serviciosdevcarq.gnoss.com//imagenes/Documentos/imgsem/ae/ae60/ae6028da-9e31-4548-97b7-0e71e142988a/ac9a51d2-21cc-4e38-97d7-af095b863316.jpg, 0000005652/csa_artes_025.jpg
https://serviciosdevcarq.gnoss.com//imagenes/Documentos/imgsem/ae/ae60/ae6028da-9e31-4548-97b7-0e71e142988a/a02bd73f-1546-48e1-83f3-de1bba348d02.jpg, 0000005652/Lavadeiro_De_Artes_Planos_Carlos_Seoane (1).jpg
https://serviciosdevcarq.gnoss.com//imagenes/Documentos/imgsem/ae/ae60/ae6028da-9e31-4548-97b7-0e71e142988a/fa192691-fa0e-4599-8408-149685961d06.jpg, 0000005652/Lavadeiro_De_Artes_Planos_Carlos_Seoane (2).jpg
