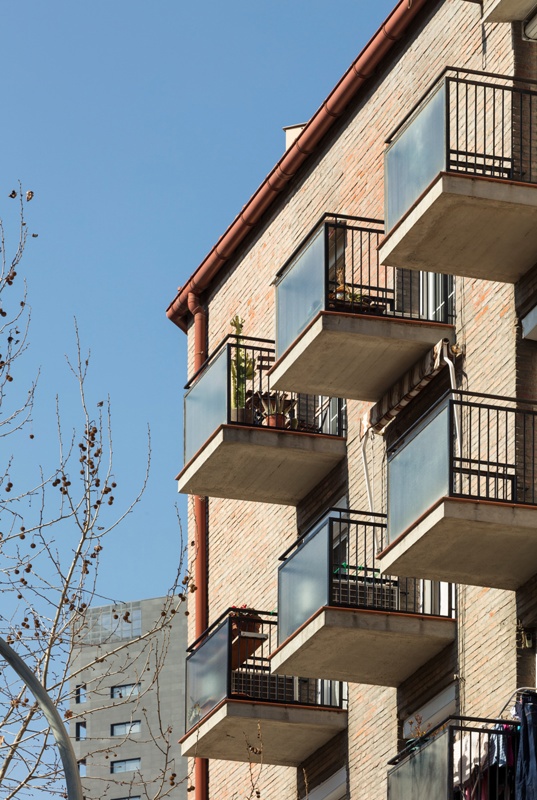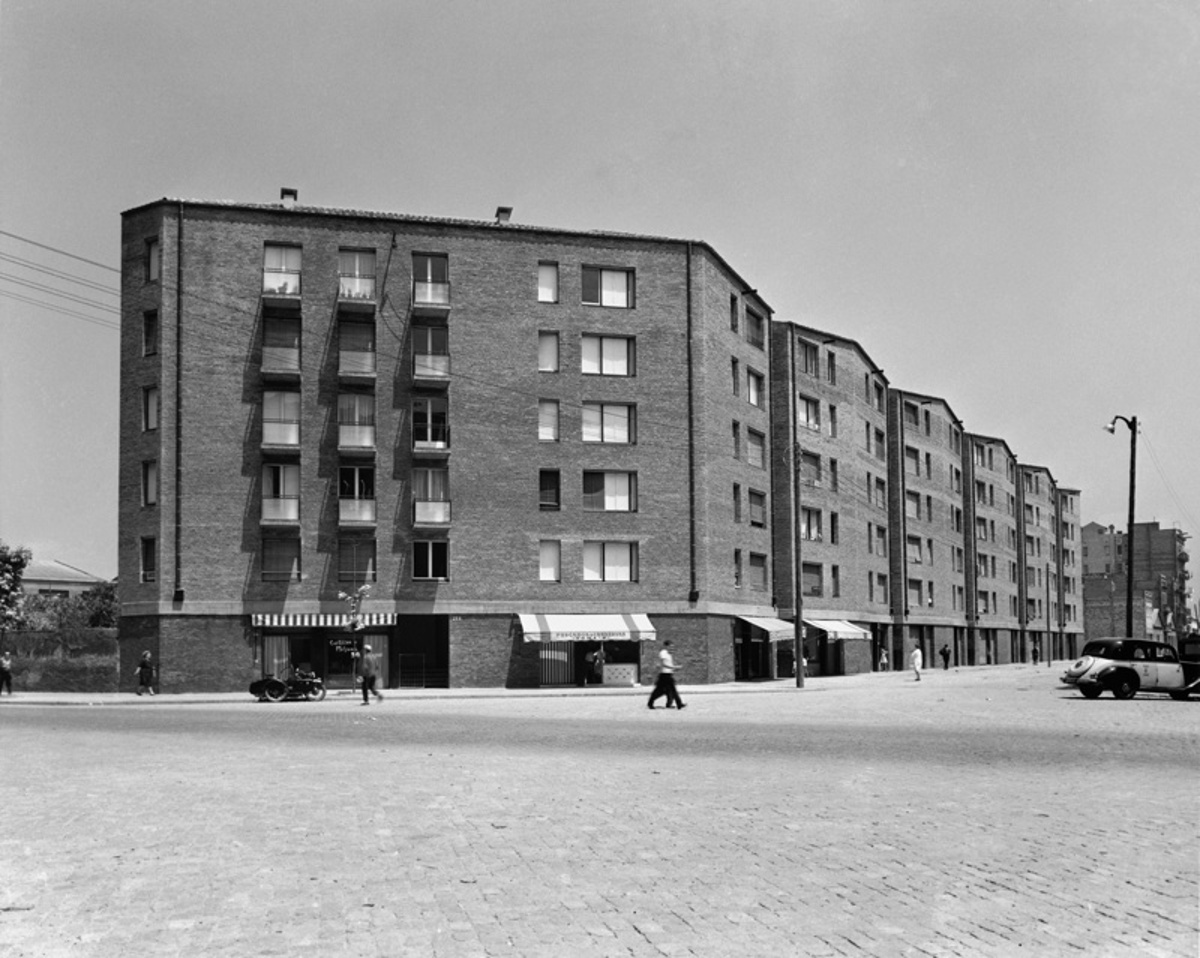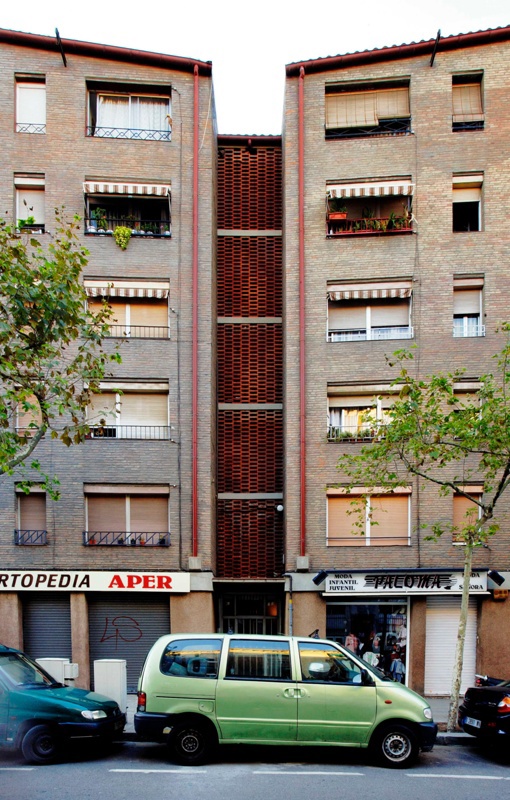Loading...
The idea was to design and build a group of very economical houses, always starting from the strict reality of the 1950s, that is to say, accepting - and taking advantage of - the low levels of construction techniques and trades, the expressive neutrality of urban planning, the low social and economic power of the recently immigrant users with low standards of comfort, rental prices conditioned by the salaries that the users earned in the factory that promoted the operation.
Above all, it was a question of not making pigeons fly with the idea that the solution of mass popular housing required the invention of new module and aggregation typologies and new construction systems focused on utopias of industrialisation. Brick load-bearing walls, small window spans, concentration of services, pitched tile roofs, stairways with continuous walls and concrete slabs. Urban form with closed block and continuous building. In general, minimum services, less than what is currently required by most regulations. In short: a poor architecture that uses poverty to open up a new aesthetic line and to affirm in a contentious tone that social urgencies, if they do not have a research apparatus at their service (expensive and full of difficulties), can only find provisional solutions in the use of landscapes and contents - urban or suburban - which, if we were to speak in operatic terms, we could almost say "veristic".
.
General information
Manzana Pallars
YEAR
Status
Built
Option to visit
Address
St. Pallars, 299-317
08005 Barcelona - Barcelona
Latitude: 41.405274374
Longitude: 2.202884946
Classification
Built area
Awards
Involved architectural firms
Information provided by
Archivo Histórico del Colegio Oficial de Arquitectos de Cataluña (COAC)
Website links
-

Front view - José Hevia -

Overview - F. Català Roca
Location
Docs
https://serviciosdevcarq.gnoss.com/https://serviciosdevcarq.gnoss.com//imagenes/Documentos/imgsem/07/07da/07da89ee-fda0-4e84-bd33-a66c1133634a/2f6bd976-5f9e-4608-b8a3-e8f14977a545.jpg, 0000008252/1959 Manzana Pallars.jpg
https://serviciosdevcarq.gnoss.com/https://serviciosdevcarq.gnoss.com//imagenes/Documentos/imgsem/07/07da/07da89ee-fda0-4e84-bd33-a66c1133634a/23803d2d-d1bc-4dbf-a28e-77d3d733bbb1.jpg, 0000008252/1959 Manzana Pallars 2.jpg
https://serviciosdevcarq.gnoss.com/https://serviciosdevcarq.gnoss.com//imagenes/Documentos/imgsem/07/07da/07da89ee-fda0-4e84-bd33-a66c1133634a/f49e8e3e-c0f5-409a-965f-63bf8955e7cb.jpg, 0000008252/1959 Manzana Pallars 3.jpg
https://serviciosdevcarq.gnoss.com/https://serviciosdevcarq.gnoss.com//imagenes/Documentos/imgsem/07/07da/07da89ee-fda0-4e84-bd33-a66c1133634a/6f4c8de8-9fb5-4691-bc57-d336d04e800c.jpg, 0000008252/1959 Manzana Pallars 4.jpg










