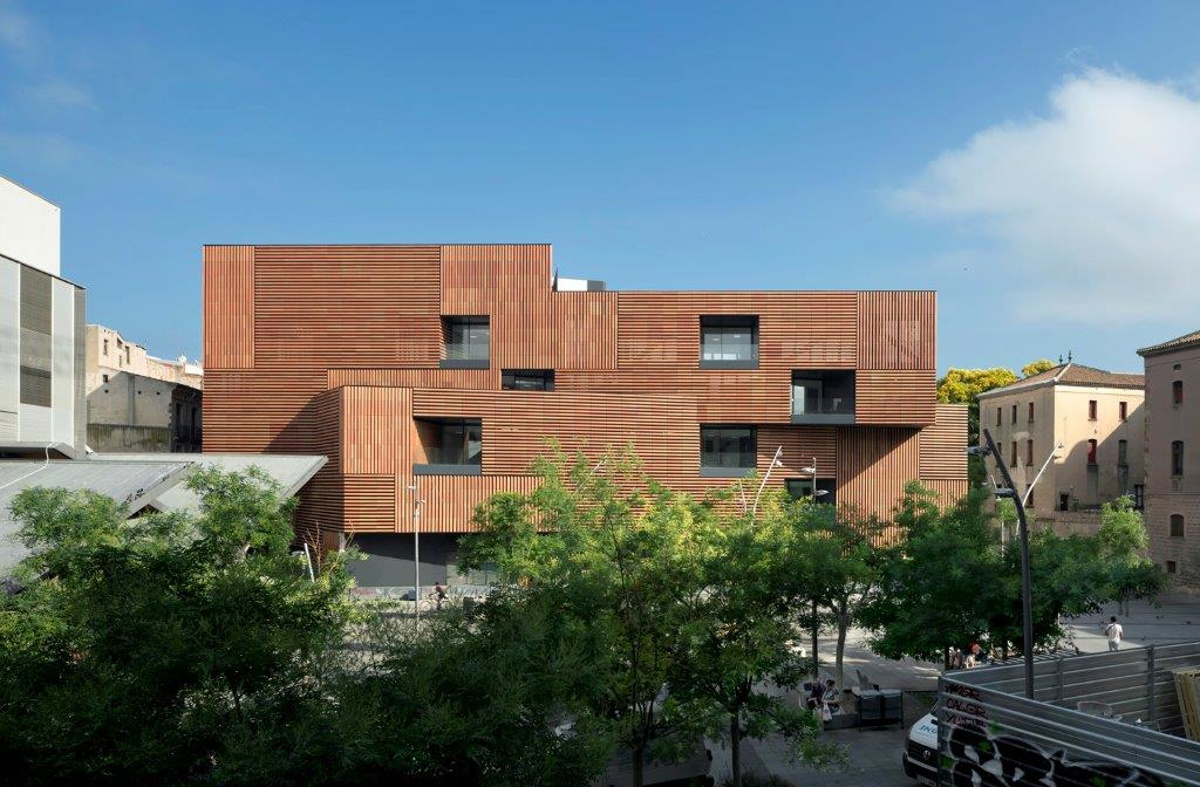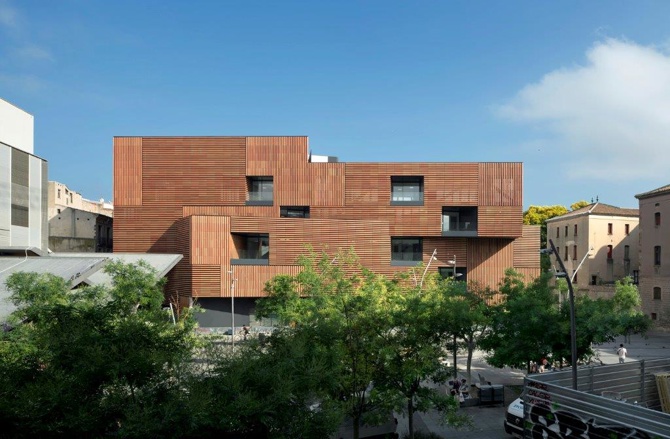Loading...
The new Massana School is part of a competition that also included a residential building, the extension of the Boqueria market and the development of Plaça de la Gardunya.
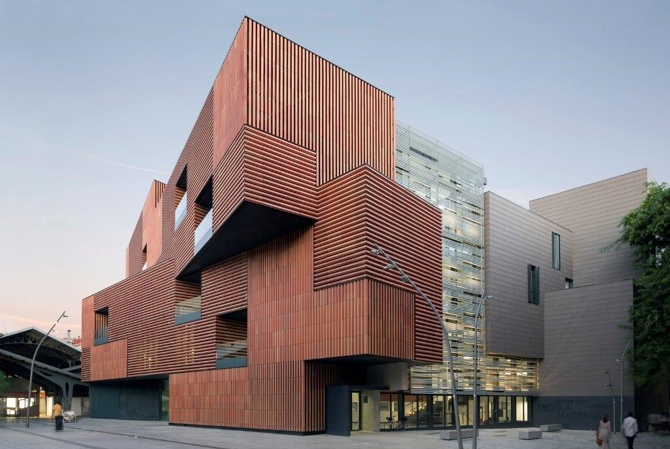
We did not want to configure a square through the frontality of the three interventions. The public space we create can be interpreted as small spaces articulated with the existing ones and not as a single space with a clear centre. The school expresses itself towards the square with a desire for singularity and dynamism, unlike the residential building, where we were looking for a domestic scale that would be diluted in the context.
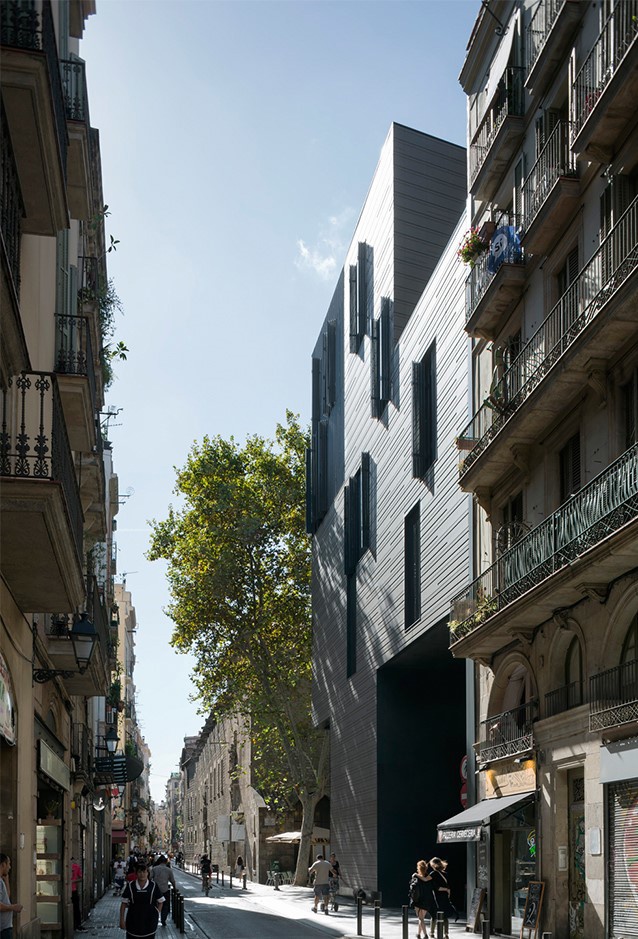
In order to prevent the new construction - on a larger and more abstract scale - from capitalising on the square, we placed the main entrance in front of the future connection with the courtyard of the Library of Catalonia and created a new public space between Plaça de la Gardunya and Plaça del Canonge Colom. The volume of the building is broken down into two bodies that rotate on top of each other to create the terraces we were asked to create. The result is a dynamic building whose main façade avoids frontality with respect to Plaça de la Gardunya.
The interior is open and unitary. A terrace at the end of each circulation space opens up the building towards the square, responding to the desire to have open spaces for interaction. Although each façade is explained in relation to its context - always diverse - and despite the fragmented geometry of the terrain, the building has a strong unitary presence.
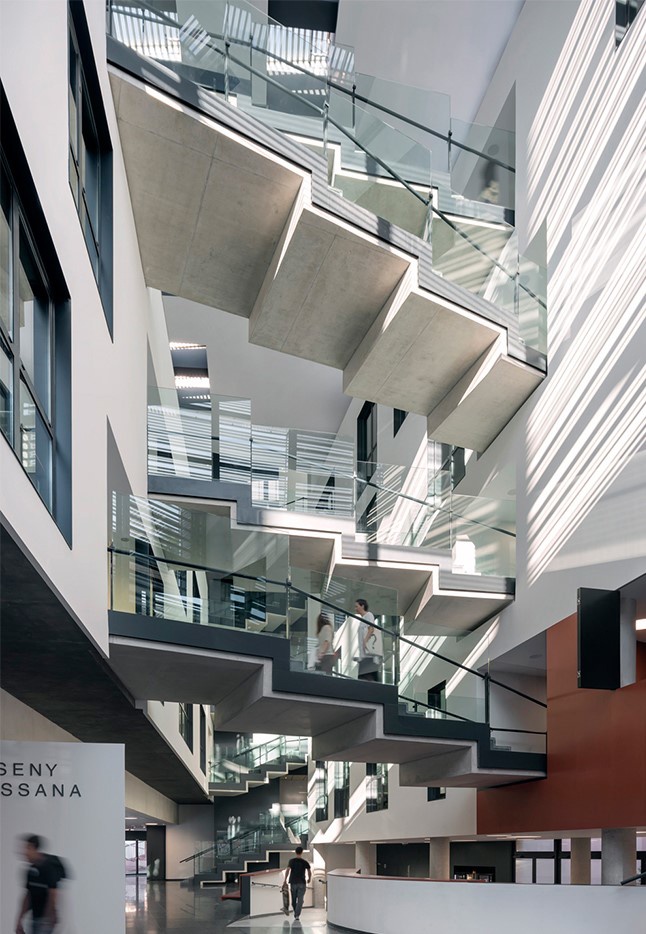
The Massana School is an institution where future craftsmen and designers are trained. We want the façade to have a unique and emblematic character and, at the same time, to appear as a backdrop to what is happening in the square. For this purpose, we covered it with a large ceramic material manufactured by hand and unique to the building.
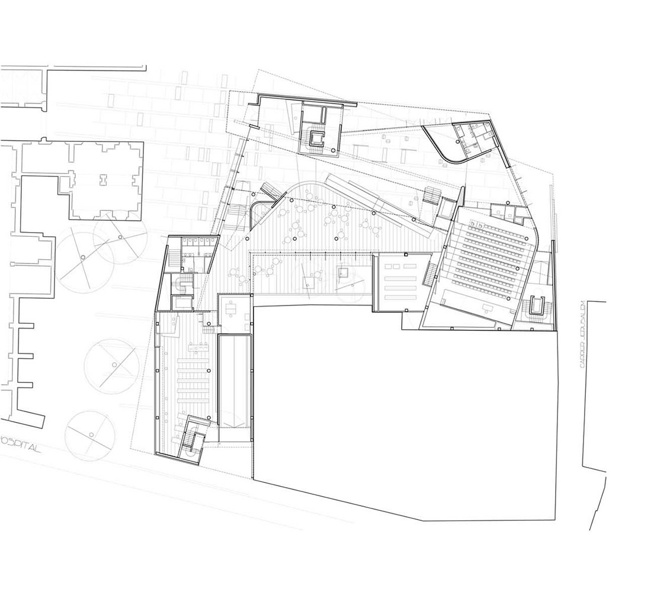
General information
Massana School
YEAR
Status
Built
Option to visit
Address
Sq. de la Gardunya, 9
08001 Barcelona - Barcelona
Latitude: 41.381205576
Longitude: 2.1709576043
Classification
Built area
Involved architects
Involved architectural firms
Website links
Location
https://serviciosdevcarq.gnoss.com/https://serviciosdevcarq.gnoss.com//imagenes/Documentos/imgsem/33/33e4/33e4c64a-9674-4b31-ab87-e886cde18156/3230e437-95a6-497e-b469-bc6b437d7306.jpg, 0000011341/DM 001(5086)-650.jpg
https://serviciosdevcarq.gnoss.com/https://serviciosdevcarq.gnoss.com//imagenes/Documentos/imgsem/33/33e4/33e4c64a-9674-4b31-ab87-e886cde18156/1d556936-3dfd-4cd8-a267-af39f306d374.jpg, 0000011341/Massana 2_Carme Pinos.jpg
https://serviciosdevcarq.gnoss.com/https://serviciosdevcarq.gnoss.com//imagenes/Documentos/imgsem/33/33e4/33e4c64a-9674-4b31-ab87-e886cde18156/1720a792-449a-4131-bd8b-9e4ec96a657b.jpg, 0000011341/Massana 3_Carme Pinos.jpg
https://serviciosdevcarq.gnoss.com/https://serviciosdevcarq.gnoss.com//imagenes/Documentos/imgsem/33/33e4/33e4c64a-9674-4b31-ab87-e886cde18156/0e808b16-c55f-4a0c-8861-aaccf818f74b.jpeg, 0000011341/DM 006(9675)-650.jpeg
https://serviciosdevcarq.gnoss.com//imagenes/Documentos/imgsem/33/33e4/33e4c64a-9674-4b31-ab87-e886cde18156/a0d86544-33b2-47b7-9165-cf4b7ffb3866.jpeg, 0000011341/Massana 4_Carme Pinos.jpeg
