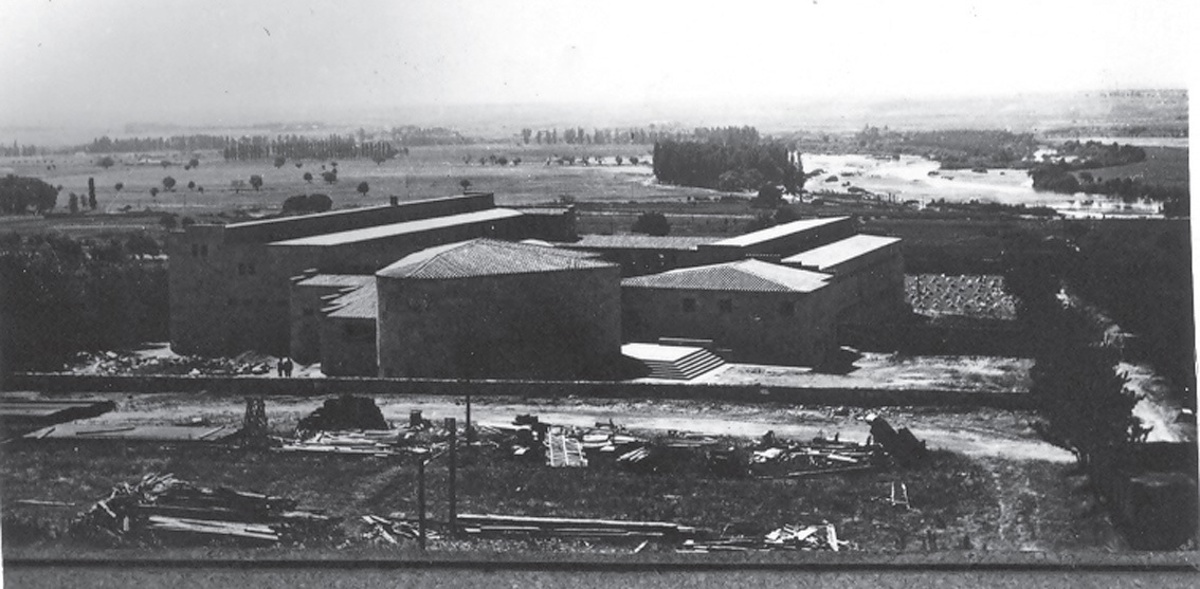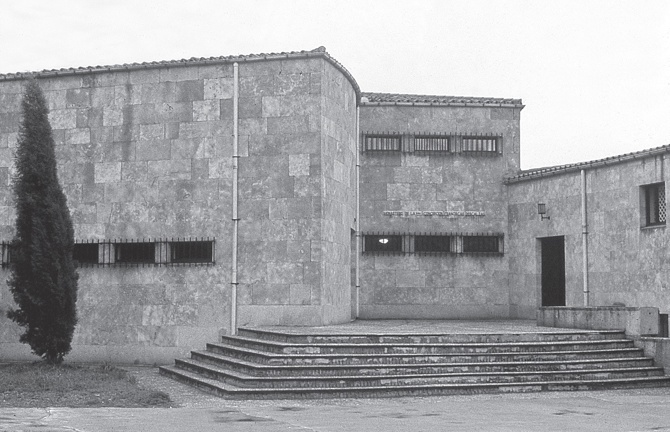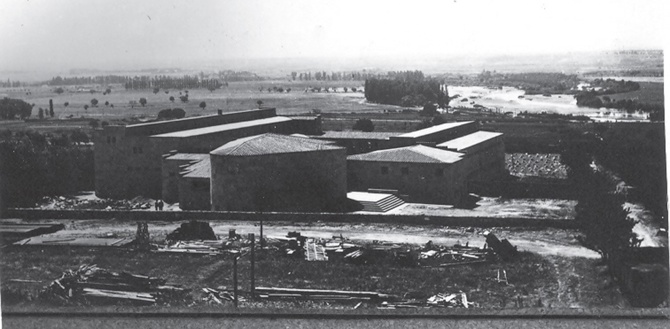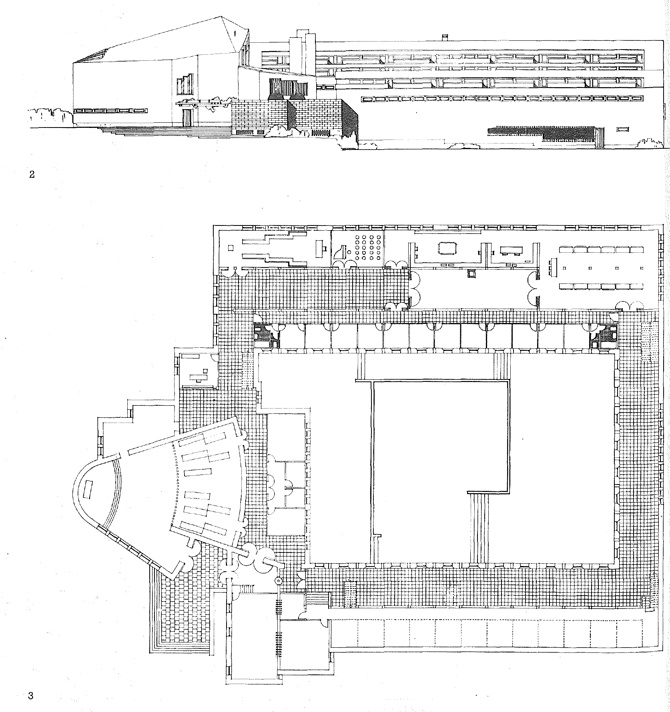Loading...
The monastery is modulated with a criterion similar to that of Hispano-Arabic architecture, sequences of large uninterrupted spaces where the play of light is constantly enhancing it; the building is poured towards the inner cloister, and open, through a large belvedere, to the landscape of Gredos; two cloisters in the traditional manner of Spanish convents channel the circulations, the lower one open and the one on the first floor closed.
The cells are housed in two large bands with identical lighting, views and sunlight. The nuns are accommodated, depending on their age, on different levels, thus avoiding the inconvenience of moving to the different rooms.
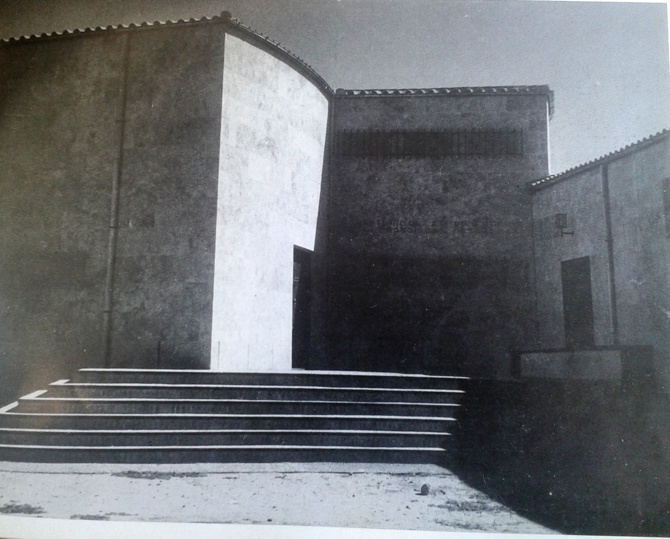
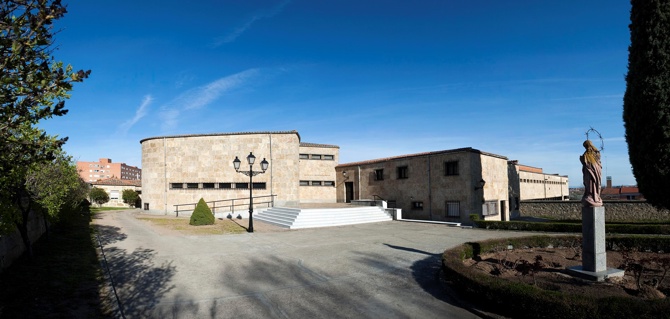
This project, carried out in 1958 and built between 1961 and 1962, responded, due to the characteristics of the programme and the economic circumstances that surrounded it, to an eminently solid construction, far removed from all the virtuosities or anachronisms of an economic potential as evident as that developed by the religious construction carried out in Spain and specifically in the city of Salamanca.
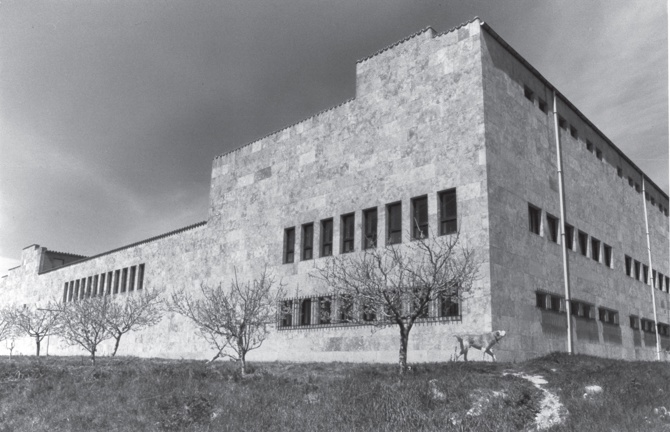
General information
Monastery of the Franciscan RR MM (Convent of the Rollo)
YEAR
Status
Built
Option to visit
Address
St. Ponferrada, 23
37003 Salamanca - Salamanca
Latitude: 40.966672319
Longitude: -5.647513978
Construction system
Traditional, whitewashed masonry and brick walls and ceramic roofs
Built area
Awards
Involved architects
Information provided by
Estudio de Arquitectura Antonio Fernández Alba
Fondo documental DOCOMOMO Ibérico
Ministry of Transport, Mobility and Urban Agenda (MITMA)
-
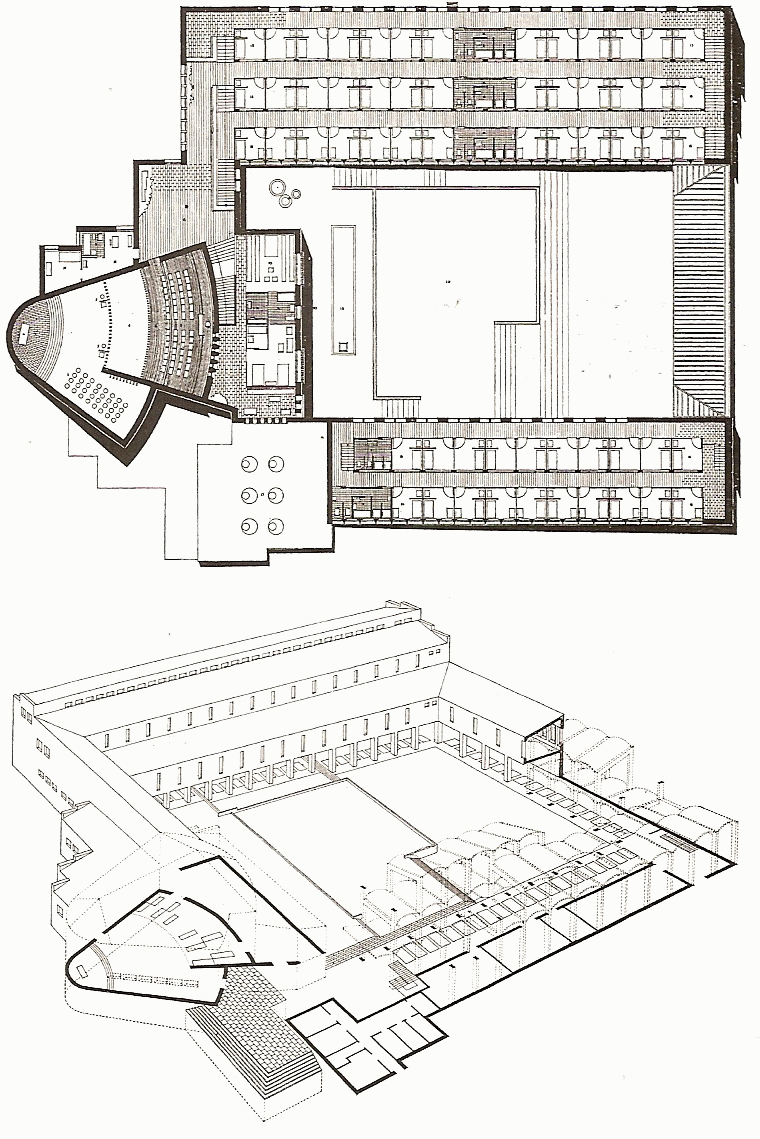
Isometric and plan perspective - Estudio de Arquitectura Antonio Fernández Alba -
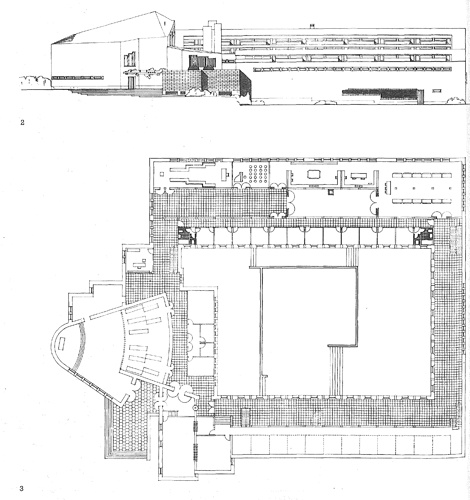
Plan and elevation - Estudio de Arquitectura Antonio Fernández Alba -
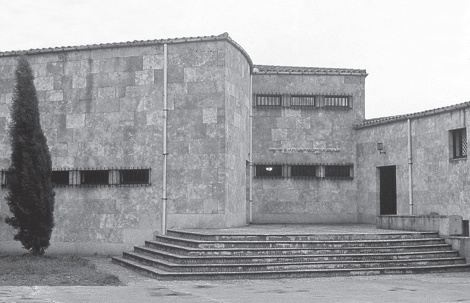
Main entrance to the monastery - Estudio de Arquitectura Antonio Fernández Alba -

Monastery of the RR MM Franciscans - Estudio de Arquitectura Antonio Fernández Alba
Location
https://serviciosdevcarq.gnoss.com/https://serviciosdevcarq.gnoss.com//imagenes/Documentos/imgsem/93/9310/93100145-0b64-4364-a5ad-80f55cea1eb5/39167e0d-0afd-482e-9d4c-030432b6334c.jpg, 0000011275/1.jpg
https://serviciosdevcarq.gnoss.com/https://serviciosdevcarq.gnoss.com//imagenes/Documentos/imgsem/93/9310/93100145-0b64-4364-a5ad-80f55cea1eb5/2b9280ad-78e5-44c7-bd3e-2b67be4c70bd.jpg, 0000011275/PNA_1963_im 1.jpg
https://serviciosdevcarq.gnoss.com/https://serviciosdevcarq.gnoss.com//imagenes/Documentos/imgsem/93/9310/93100145-0b64-4364-a5ad-80f55cea1eb5/ac56049c-c828-497c-b1de-64b44e385ffa.jpg, 0000011275/PNA_1963_im 3.jpg
https://serviciosdevcarq.gnoss.com/https://serviciosdevcarq.gnoss.com//imagenes/Documentos/imgsem/93/9310/93100145-0b64-4364-a5ad-80f55cea1eb5/f6a16636-8b35-4a8b-aca5-5b2dee677470.jpg, 0000011275/ImageServlet1.jpg
https://serviciosdevcarq.gnoss.com/https://serviciosdevcarq.gnoss.com//imagenes/Documentos/imgsem/93/9310/93100145-0b64-4364-a5ad-80f55cea1eb5/236bddd9-ff4a-429d-9aca-10f49cf525a3.jpg, 0000011275/3.jpg
https://serviciosdevcarq.gnoss.com/https://serviciosdevcarq.gnoss.com//imagenes/Documentos/imgsem/93/9310/93100145-0b64-4364-a5ad-80f55cea1eb5/33bc678c-7181-4137-9290-79d1b738d50b.jpg, 0000011275/5.jpg
https://serviciosdevcarq.gnoss.com/https://serviciosdevcarq.gnoss.com//imagenes/Documentos/imgsem/93/9310/93100145-0b64-4364-a5ad-80f55cea1eb5/5da2f35e-853b-40c4-b534-95259678d576.jpg, 0000011275/6.jpg
https://serviciosdevcarq.gnoss.com/https://serviciosdevcarq.gnoss.com//imagenes/Documentos/imgsem/93/9310/93100145-0b64-4364-a5ad-80f55cea1eb5/c6bd24d1-38da-4b70-a11a-f28a71f47a9e.jpg, 0000011275/4.jpg
https://serviciosdevcarq.gnoss.com/https://serviciosdevcarq.gnoss.com//imagenes/Documentos/imgsem/93/9310/93100145-0b64-4364-a5ad-80f55cea1eb5/78b57e56-b680-4af9-b319-30f1c3f15e80.jpg, 0000011275/FA_IN00236_CRp019_PV10_2.jpg
https://serviciosdevcarq.gnoss.com/https://serviciosdevcarq.gnoss.com//imagenes/Documentos/imgsem/93/9310/93100145-0b64-4364-a5ad-80f55cea1eb5/f390e2f5-f56c-4124-8fbb-2dc761046814.jpg, 0000011275/FA_IN00236_CRp019_PV10_3_PORTILLO.jpg
https://serviciosdevcarq.gnoss.com/https://serviciosdevcarq.gnoss.com//imagenes/Documentos/imgsem/93/9310/93100145-0b64-4364-a5ad-80f55cea1eb5/c26ba9fa-5d5f-448b-a0bb-60e7c230a7f3.jpg, 0000011275/FA_IN00236_CRp019_PV10_4.jpg
https://serviciosdevcarq.gnoss.com/https://serviciosdevcarq.gnoss.com//imagenes/Documentos/imgsem/93/9310/93100145-0b64-4364-a5ad-80f55cea1eb5/4bfa5027-30d2-459f-a01a-77ab3f5e0d40.jpg, 0000011275/FA_IN00236_CRp019_PV10_5.jpg
https://serviciosdevcarq.gnoss.com/https://serviciosdevcarq.gnoss.com//imagenes/Documentos/imgsem/93/9310/93100145-0b64-4364-a5ad-80f55cea1eb5/714041db-2e86-4e6b-9d04-8dea98504c30.jpg, 0000011275/FA_IN00236_CRp019_PV10_8.jpg
https://serviciosdevcarq.gnoss.com/https://serviciosdevcarq.gnoss.com//imagenes/Documentos/imgsem/93/9310/93100145-0b64-4364-a5ad-80f55cea1eb5/3e1637d3-f33a-4e5e-9a89-799015026c04.jpg, 0000011275/FA_IN00236_CRp019_PV10_9.jpg
https://serviciosdevcarq.gnoss.com//imagenes/Documentos/imgsem/93/9310/93100145-0b64-4364-a5ad-80f55cea1eb5/e807ec7f-b75e-4fd7-a031-875441cad895.jpg, 0000011275/PNA_1963_im 2.jpg
https://serviciosdevcarq.gnoss.com//imagenes/Documentos/imgsem/93/9310/93100145-0b64-4364-a5ad-80f55cea1eb5/8dd525e3-4353-455d-bb13-b62e632f6a90.gif, 0000011275/PNA_1963_im 4.gif
https://serviciosdevcarq.gnoss.com//imagenes/Documentos/imgsem/93/9310/93100145-0b64-4364-a5ad-80f55cea1eb5/39e980a1-58ca-4918-82c0-0466342836d6.jpg, 0000011275/7.jpg
https://serviciosdevcarq.gnoss.com//imagenes/Documentos/imgsem/93/9310/93100145-0b64-4364-a5ad-80f55cea1eb5/36c575c4-654c-4f03-aec1-0f3617e7e38e.jpg, 0000011275/2.jpg
https://serviciosdevcarq.gnoss.com//imagenes/Documentos/imgsem/93/9310/93100145-0b64-4364-a5ad-80f55cea1eb5/af1a3833-91a2-46ec-a621-41cf3e711740.jpg, 0000011275/FA_P304_20.jpg
https://serviciosdevcarq.gnoss.com//imagenes/Documentos/imgsem/93/9310/93100145-0b64-4364-a5ad-80f55cea1eb5/c596788a-2b5d-4d61-9365-504967de3816.jpg, 0000011275/FA_P304_21.jpg
https://serviciosdevcarq.gnoss.com//imagenes/Documentos/imgsem/93/9310/93100145-0b64-4364-a5ad-80f55cea1eb5/8da9b3a4-9b9f-4b0a-995a-684a929b3001.jpg, 0000011275/FA_P304_22.jpg
https://serviciosdevcarq.gnoss.com//imagenes/Documentos/imgsem/93/9310/93100145-0b64-4364-a5ad-80f55cea1eb5/4f5f328c-309d-48d4-8c7b-8e45270ad1b4.jpg, 0000011275/FA_P304_24.jpg
https://serviciosdevcarq.gnoss.com//imagenes/Documentos/imgsem/93/9310/93100145-0b64-4364-a5ad-80f55cea1eb5/9a98ee25-1f1f-42f8-a537-ee9c47717532.jpg, 0000011275/FA_P304_34.jpg
https://serviciosdevcarq.gnoss.com//imagenes/Documentos/imgsem/93/9310/93100145-0b64-4364-a5ad-80f55cea1eb5/b6d989cd-e8e8-4c44-961c-b23584213606.jpg, 0000011275/FA_P304_25.jpg
https://serviciosdevcarq.gnoss.com//imagenes/Documentos/imgsem/93/9310/93100145-0b64-4364-a5ad-80f55cea1eb5/71d3d34c-464b-4f53-b7d8-182fc7fca590.jpg, 0000011275/FA_P304_26.jpg
https://serviciosdevcarq.gnoss.com//imagenes/Documentos/imgsem/93/9310/93100145-0b64-4364-a5ad-80f55cea1eb5/fa485fad-31c5-48e3-893d-d8d9a25fc700.jpg, 0000011275/FA_P304_28.jpg
https://serviciosdevcarq.gnoss.com//imagenes/Documentos/imgsem/93/9310/93100145-0b64-4364-a5ad-80f55cea1eb5/33761d1d-ea68-42f6-8760-703e51174e65.jpg, 0000011275/FA_P304_29.jpg
https://serviciosdevcarq.gnoss.com//imagenes/Documentos/imgsem/93/9310/93100145-0b64-4364-a5ad-80f55cea1eb5/89705946-250a-4159-a3c0-f8f418b0ad73.jpg, 0000011275/FA_P304_31.jpg
https://serviciosdevcarq.gnoss.com//imagenes/Documentos/imgsem/93/9310/93100145-0b64-4364-a5ad-80f55cea1eb5/67b42e43-bf7f-48ab-a61a-d2a79342b882.jpg, 0000011275/FA_P304_32.jpg
https://serviciosdevcarq.gnoss.com//imagenes/Documentos/imgsem/93/9310/93100145-0b64-4364-a5ad-80f55cea1eb5/96c6c470-7b17-4ca4-8678-8818ae430db4.jpg, 0000011275/FA_P304_33.jpg
https://serviciosdevcarq.gnoss.com//imagenes/Documentos/imgsem/93/9310/93100145-0b64-4364-a5ad-80f55cea1eb5/f52d5297-e16e-4dea-91d7-2d883ebbaa05.jpg, 0000011275/FA_P304_01.jpg
https://serviciosdevcarq.gnoss.com//imagenes/Documentos/imgsem/93/9310/93100145-0b64-4364-a5ad-80f55cea1eb5/bbbaf6f3-86cc-4e8f-a6c3-de50fa7f08fc.jpg, 0000011275/FA_P304_05.jpg
https://serviciosdevcarq.gnoss.com//imagenes/Documentos/imgsem/93/9310/93100145-0b64-4364-a5ad-80f55cea1eb5/34cc4110-43bc-402d-9279-c254df448574.jpg, 0000011275/FA_P304_08.jpg
https://serviciosdevcarq.gnoss.com//imagenes/Documentos/imgsem/93/9310/93100145-0b64-4364-a5ad-80f55cea1eb5/ec992cfa-7be2-41c7-b24c-3f1b98428d46.jpg, 0000011275/FA_P304_15.jpg
https://serviciosdevcarq.gnoss.com//imagenes/Documentos/imgsem/93/9310/93100145-0b64-4364-a5ad-80f55cea1eb5/954aef6f-3288-47d8-aad8-5db16d426ffb.jpg, 0000011275/FA_P304_16.jpg
https://serviciosdevcarq.gnoss.com//imagenes/Documentos/imgsem/93/9310/93100145-0b64-4364-a5ad-80f55cea1eb5/38c42031-fd39-4501-9411-4eb6a60cec74.jpg, 0000011275/FA_P304_17.jpg
https://serviciosdevcarq.gnoss.com//imagenes/Documentos/imgsem/93/9310/93100145-0b64-4364-a5ad-80f55cea1eb5/9501b757-92c3-46f8-81e1-7f8ebec21b58.jpg, 0000011275/FA_P304_18.jpg
https://serviciosdevcarq.gnoss.com//imagenes/Documentos/imgsem/93/9310/93100145-0b64-4364-a5ad-80f55cea1eb5/a278c9ba-73b4-43b1-96e6-cbe182bf0f4f.jpg, 0000011275/FA_P304_19.jpg
https://serviciosdevcarq.gnoss.com//imagenes/Documentos/imgsem/93/9310/93100145-0b64-4364-a5ad-80f55cea1eb5/5787f5ea-cfe8-45b7-876d-4aef8b9a09da.jpg, 0000011275/FA_IN00236_CRp019_PV10_1.jpg
