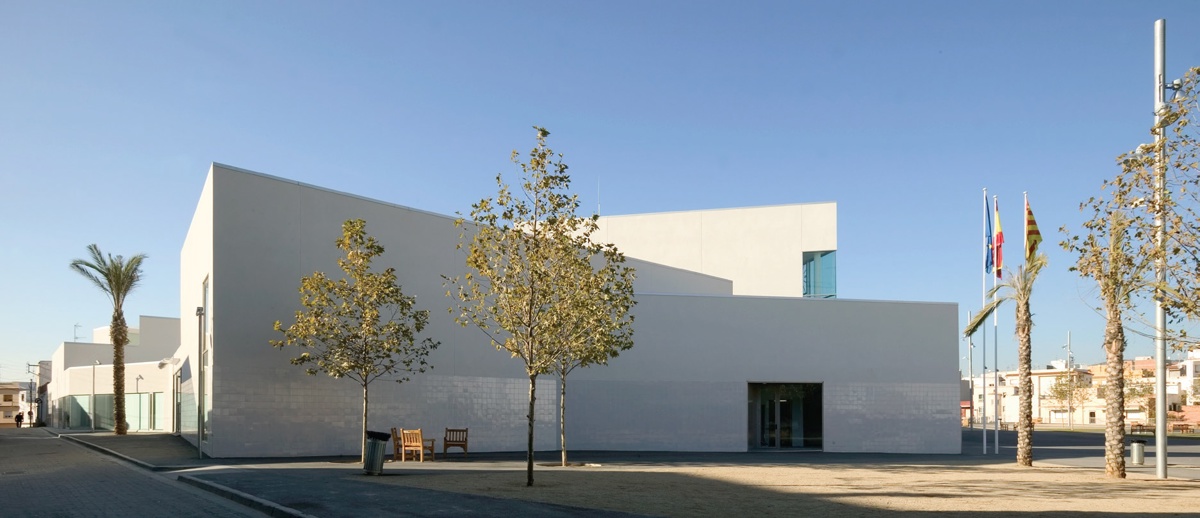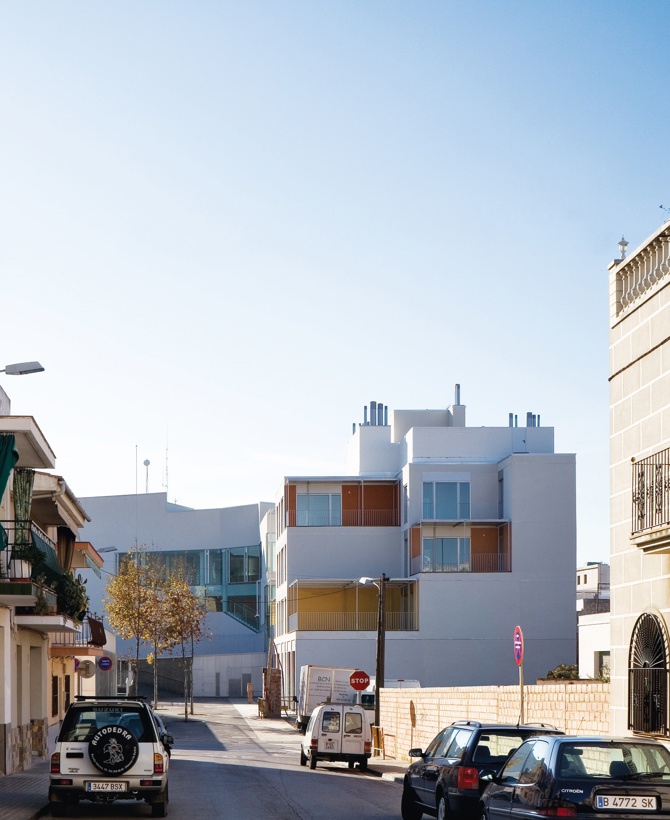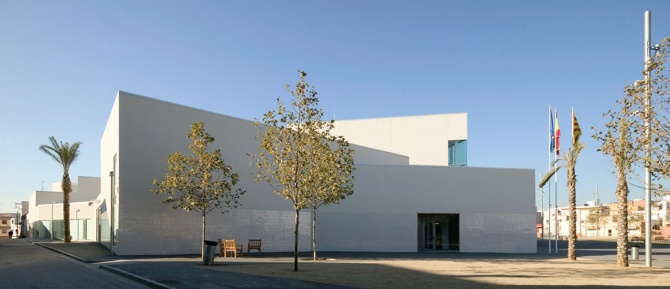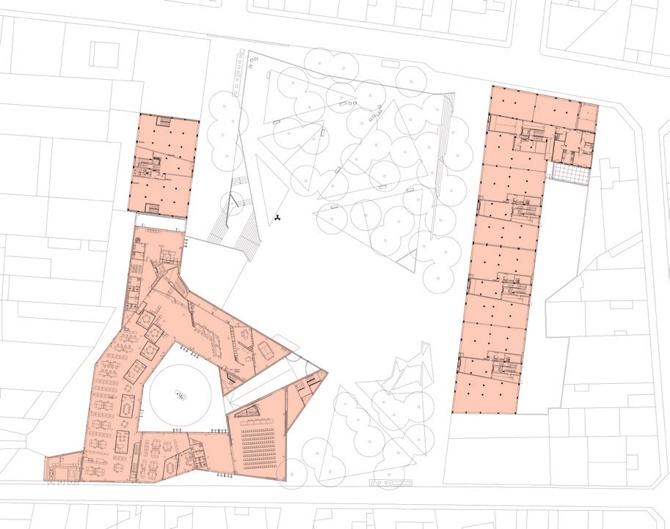Loading...
The city council promoted an ambitious operation to revitalise the Roquetes neighbourhood by building new municipal offices and subsidised housing. With this material he wanted to revitalise activity in the area and give continuity to two different and adjacent urban fabrics, one on a slope and self-built in the 1960s, and the other on the plain formed by a more recent expansion and with a different type of property development that gave it a different scale.
The project opted for the creation of a generous square that was defined by a continuous building that embraced it and contained all the required programme. Situated on a steep slope, it sought horizontality, avoiding the ramps leading to the underground car park, which always break up the plan, creating undefined and gloomy areas, and the maximum number of plane trees possible were planted.
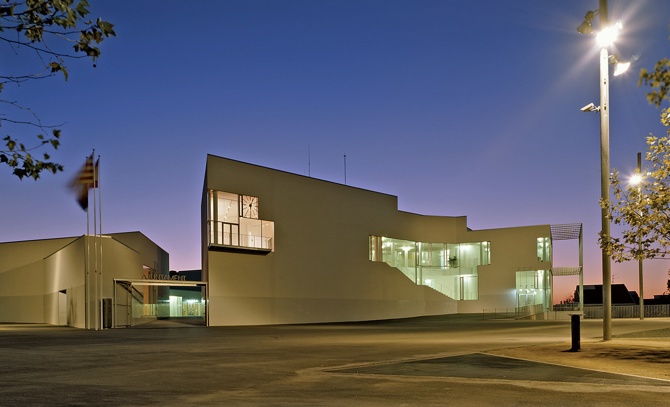
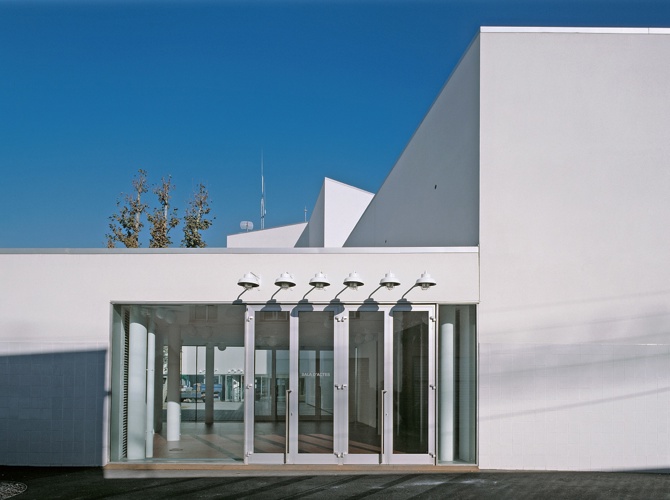
The Town Hall building was very attentive to the many virtues of the neighbouring self-buildings, especially their extraordinary richness in the transitions between exterior and interior, normally based on sequences with an abundance of courtyards, terraces, pergolas, trees and plants.
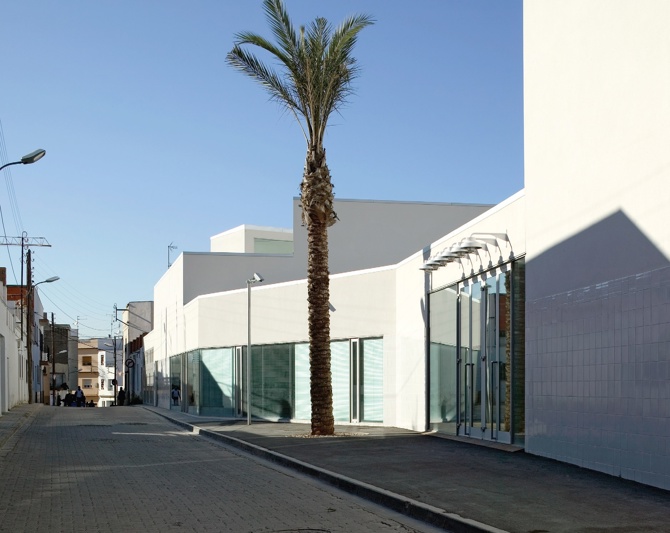
All this influenced different themes and especially the way of entering, which was planned through a half-hidden courtyard, protected by a large tree and treated as a generous vestibule from which one could access any of the interior rooms. Its general appearance, from the way it was laid out so that it could be seen from the two main streets that penetrated the adjoining fabrics to the treatment of its volumetry, broken up in some areas or treated with more emphasis in others, was born of the desire to give maximum continuity to the two fabrics and to preside over and give meaning to the square.
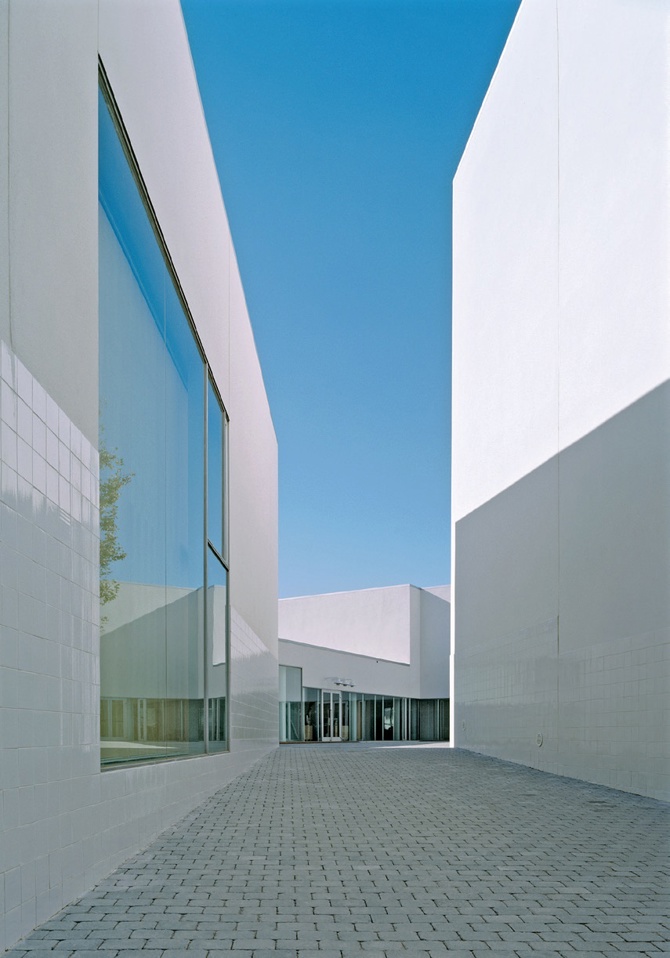
General information
Municipal offices and residential building in Sant Pere de Ribes
YEAR
Status
Built
Option to visit
Address
St. de Miquel Servet, 33
08812 Les Roquetes - Barcelona
Latitude: 41.226549019
Longitude: 1.74774667
Classification
Built area
Awards
Involved architectural firms
Information provided by
MITMA
-
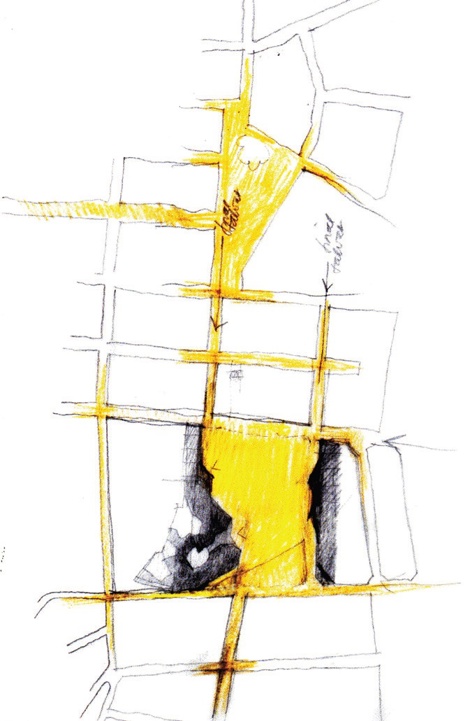
Clotet, Paricio & Associats -
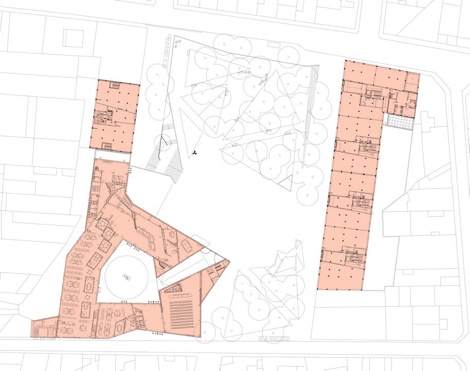
Clotet, Paricio & Associats -
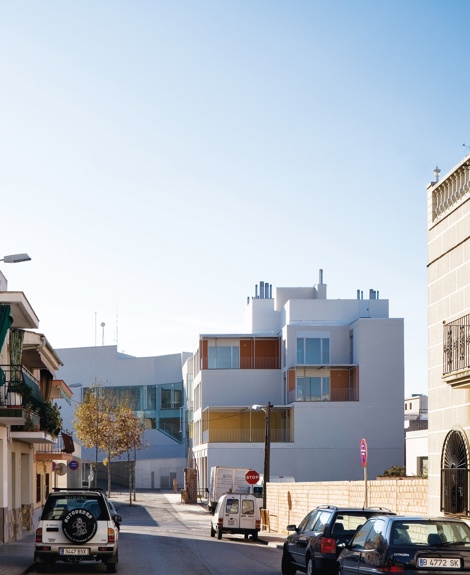
Lluís Casals
Location
https://serviciosdevcarq.gnoss.com/https://serviciosdevcarq.gnoss.com//imagenes/Documentos/imgsem/73/7321/73213a31-f2a9-4118-9026-bbfff5f66182/cbdfece6-f88a-45f4-8b6d-adeaa9af3f4e.jpg, 0000022050/Sant pere de Ribes 4 .jpg
https://serviciosdevcarq.gnoss.com/https://serviciosdevcarq.gnoss.com//imagenes/Documentos/imgsem/73/7321/73213a31-f2a9-4118-9026-bbfff5f66182/d309b7a3-ca67-450f-b9da-1bf1678ae2b9.jpg, 0000022050/Sant pere de Ribes .jpg
https://serviciosdevcarq.gnoss.com/https://serviciosdevcarq.gnoss.com//imagenes/Documentos/imgsem/73/7321/73213a31-f2a9-4118-9026-bbfff5f66182/a1bfc0e7-26a9-4be4-a26f-f960ad4711d1.jpg, 0000022050/Sant pere de Ribes 1-2 .jpg
https://serviciosdevcarq.gnoss.com/https://serviciosdevcarq.gnoss.com//imagenes/Documentos/imgsem/73/7321/73213a31-f2a9-4118-9026-bbfff5f66182/685eb7c6-3f49-4db7-ba57-ccc19403d0cd.jpg, 0000022050/Sant pere de Ribes 3 .jpg
https://serviciosdevcarq.gnoss.com/https://serviciosdevcarq.gnoss.com//imagenes/Documentos/imgsem/73/7321/73213a31-f2a9-4118-9026-bbfff5f66182/249f468d-9106-44fe-a2a9-2e6a62ffc241.jpg, 0000022050/Sant pere de Ribes 5 .jpg
https://serviciosdevcarq.gnoss.com/https://serviciosdevcarq.gnoss.com//imagenes/Documentos/imgsem/73/7321/73213a31-f2a9-4118-9026-bbfff5f66182/6059fa85-c0c5-4d8e-bb1b-24b481ca100a.jpg, 0000022050/Sant pere de Ribes 6 .jpg
https://serviciosdevcarq.gnoss.com/https://serviciosdevcarq.gnoss.com//imagenes/Documentos/imgsem/73/7321/73213a31-f2a9-4118-9026-bbfff5f66182/7ec8d1a4-6cce-4e0f-889a-9e0ff9694cde.jpg, 0000022050/Sant pere de Ribes 7 .jpg
https://serviciosdevcarq.gnoss.com/https://serviciosdevcarq.gnoss.com//imagenes/Documentos/imgsem/73/7321/73213a31-f2a9-4118-9026-bbfff5f66182/843ee6ab-35a1-4df9-aa4e-38dd5701bed1.jpg, 0000022050/Sant pere de Ribes 8 .jpg
https://serviciosdevcarq.gnoss.com/https://serviciosdevcarq.gnoss.com//imagenes/Documentos/imgsem/73/7321/73213a31-f2a9-4118-9026-bbfff5f66182/8a8d6978-f236-4d8f-82e6-6279186b5297.jpg, 0000022050/Sant pere de Ribes 9 .jpg
https://serviciosdevcarq.gnoss.com/https://serviciosdevcarq.gnoss.com//imagenes/Documentos/imgsem/73/7321/73213a31-f2a9-4118-9026-bbfff5f66182/8a107c6a-8530-403b-ae63-822b3a827028.jpg, 0000022050/Sant pere de Ribes 10 .jpg
https://serviciosdevcarq.gnoss.com/https://serviciosdevcarq.gnoss.com//imagenes/Documentos/imgsem/73/7321/73213a31-f2a9-4118-9026-bbfff5f66182/bf0cdc6e-8e1b-424e-b173-95956542db3f.jpg, 0000022050/Sant pere de Ribes 11 .jpg
https://serviciosdevcarq.gnoss.com/https://serviciosdevcarq.gnoss.com//imagenes/Documentos/imgsem/73/7321/73213a31-f2a9-4118-9026-bbfff5f66182/307871eb-98a0-4f3d-a260-5b57506a6c4c.jpg, 0000022050/Sant pere de Ribes 12 .jpg
https://serviciosdevcarq.gnoss.com/https://serviciosdevcarq.gnoss.com//imagenes/Documentos/imgsem/73/7321/73213a31-f2a9-4118-9026-bbfff5f66182/b9aad06e-14ef-4b8f-97bd-a74131cf3d4c.jpg, 0000022050/Sant pere de Ribes 13 .jpg
https://serviciosdevcarq.gnoss.com/https://serviciosdevcarq.gnoss.com//imagenes/Documentos/imgsem/73/7321/73213a31-f2a9-4118-9026-bbfff5f66182/e468cfc7-9f3b-425f-94a2-f356562e853d.jpg, 0000022050/Sant pere de Ribes 14 .jpg
https://serviciosdevcarq.gnoss.com//imagenes/Documentos/imgsem/73/7321/73213a31-f2a9-4118-9026-bbfff5f66182/0921f963-8a6d-47d7-a6bb-7bc2b8cc2688.jpg, 0000022050/Sant pere de Ribes planta .jpg
https://serviciosdevcarq.gnoss.com//imagenes/Documentos/imgsem/73/7321/73213a31-f2a9-4118-9026-bbfff5f66182/29d0f1e5-bda4-49e4-87f6-ac8db8b686fc.jpg, 0000022050/Sant pere de Ribes croquis .jpg
https://serviciosdevcarq.gnoss.com//imagenes/Documentos/imgsem/73/7321/73213a31-f2a9-4118-9026-bbfff5f66182/4b12022c-fb01-4a63-8886-423afd4f4cc2.jpg, 0000022050/Sant pere de Ribes axonometria .jpg
