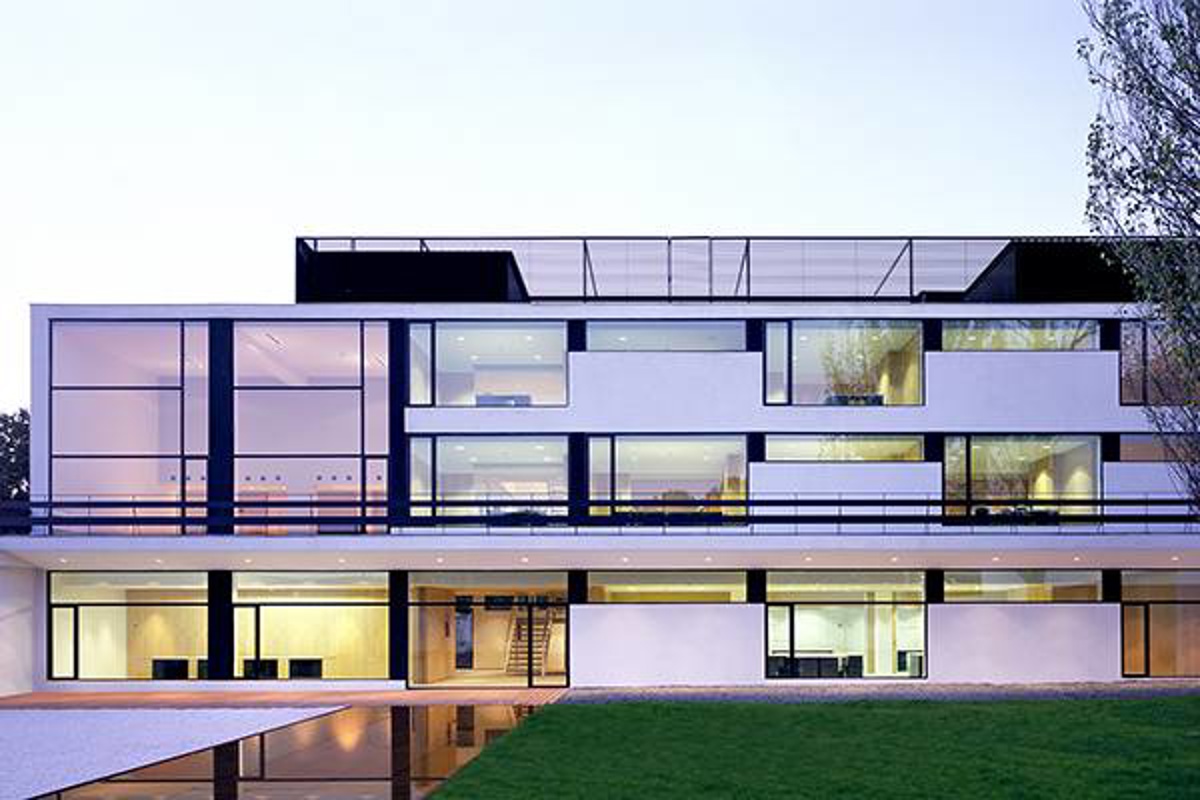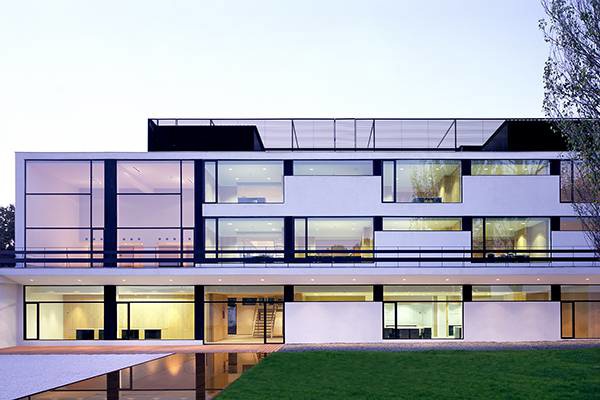Loading...
The new headquarters of the international street furniture company JCDecaux occupies the former Martini & Rossi factory, a building dating from the early 1960s, designed by the architect Jaime Ferrater and erected in an industrial area on the outskirts of Madrid. The complex is protected by the Architectural Heritage Law and consists of a large vaulted nave with an arched structure, an administration building and a series of warehouses and service areas, an expression of a truly contemporary poetics of great formal elegance.
It is undoubtedly an excellent example of the Spanish architectural production of those years, characterised by an activity isolated from international circuits due to the cultural obscurantism of the Franco dictatorship, and which nevertheless demonstrated its peripheral condition, the desire to continue the discourse and poetics of the Modern Movement in a more purist key, due to the lack of development of the debate coming from the rest of Europe.
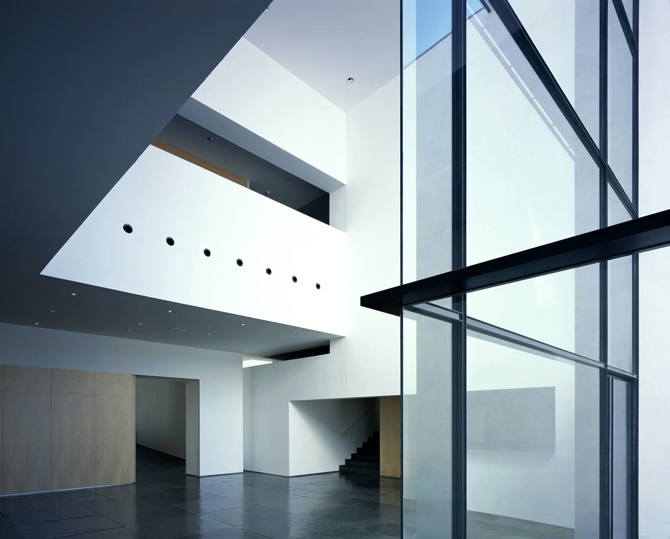
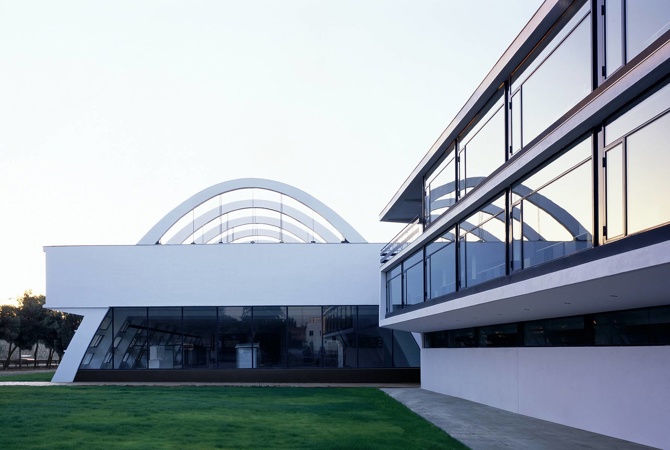
The project therefore addresses a current issue, and recovers contemporary architecture with an attitude of profound respect for the pre-existence, taking into account the objective architectural quality; in this sense, a series of non-invasive architectural actions are carried out, capable of adapting the building to the new demands of the user. Due to the poor condition, abandonment and the carrying out of a series of works that had deformed the original structure, both in terms of its façades and the interior space, linked to the current need for a very important change in the programme with respect to the former use, as well as the need to adapt the structure, installations and communication and evacuation conditions to current regulations, the project concentrates mainly on three intervention criteria:
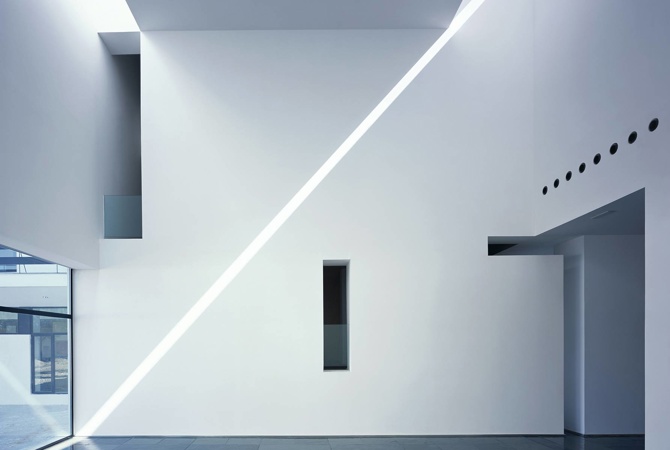
- Restore the façade, respecting the original language, whose image had been deformed by the replacement of aluminium joinery with an excessive section, using a special metal profile that complies with current safety and insulation regulations and gives the original appearance of the glass enclosure.
- The new use of the space, intended both as administrative headquarters and as an exhibition space for the production of urban furniture, with the need for a series of spaces open to the public, implied the creation of a new, more representative central access, which is located at the intersection or meeting point of the existing volume, emphasised by a new cantilevered canopy.
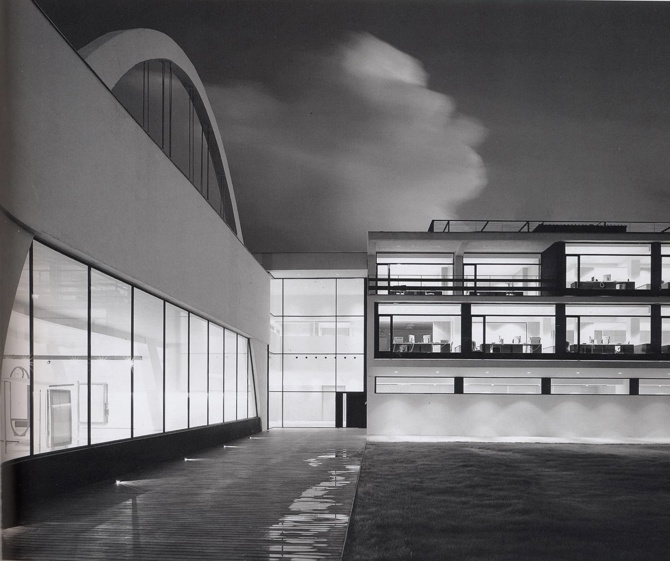
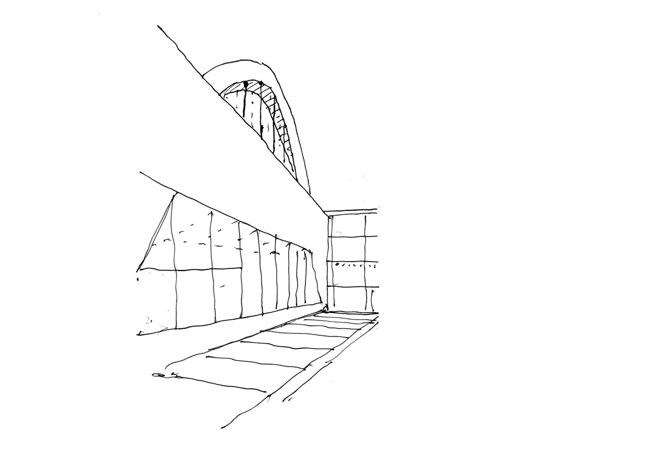
- The internal structure is fully respected, except for some modifications to the interior layout and a series of openings in the floor slab to improve the natural lighting conditions in the area open to the public. The new entrance opens onto a triple-height foyer, the nerve centre of the building's communications: from this hall there is access to the offices in the original administrative building in the big hall covered with an arched structure (the former Martini & Rossi bottling area), adapted as a showroom for street furniture, and to the space for receiving clients and visitors, which consists of a small conference room and a double-height cafeteria opening onto a courtyard garden. The larger rear garden is a more intimate space enjoyed by the offices.
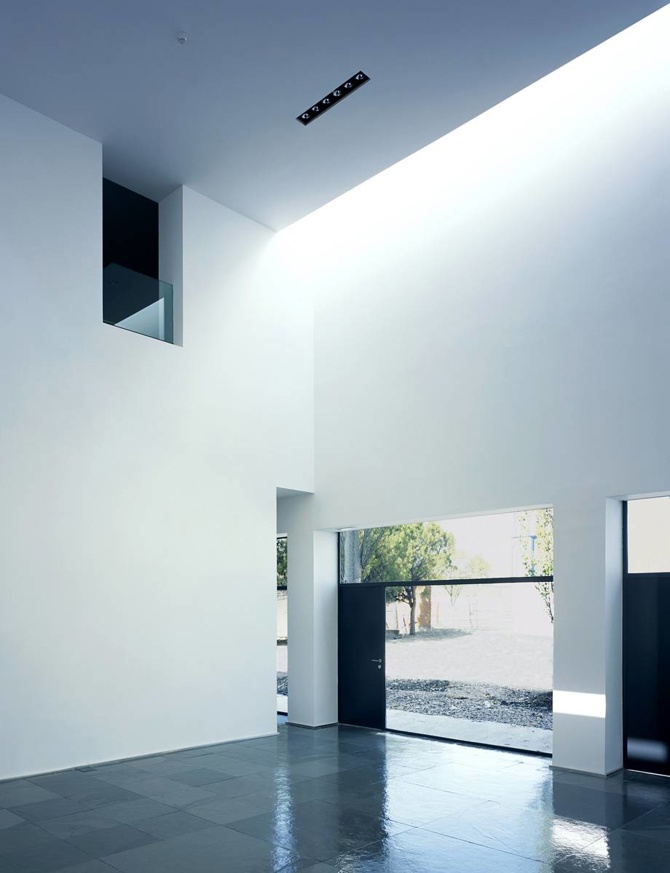
General information
New headquarters for Decaux International
YEAR
Status
Built
Option to visit
Address
Ave. de Aragón, 328
28022 Madrid - Madrid
Latitude: 40.449177308
Longitude: -3.58490078
Classification
Built area
Awards
Involved architects
Information provided by
OAB - Office of Architecture in Barcelona
Website links
-
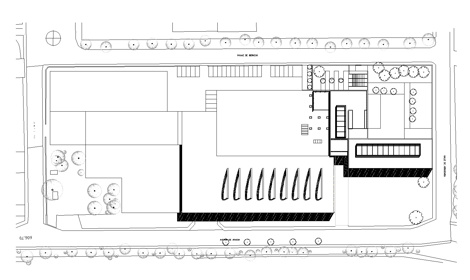
OAB - Office of Architecture in Barcelona
Location
https://serviciosdevcarq.gnoss.com/https://serviciosdevcarq.gnoss.com//imagenes/Documentos/imgsem/2a/2a68/2a68ac01-3a73-46f8-8094-87ac5217d507/c1b8f1fd-59f6-4e74-a0d5-acae22068ce8.jpg, 0000022410/COVER-P_EQ_DECAUX_F01.jpg
https://serviciosdevcarq.gnoss.com/https://serviciosdevcarq.gnoss.com//imagenes/Documentos/imgsem/2a/2a68/2a68ac01-3a73-46f8-8094-87ac5217d507/8945a1f9-fa8e-4a66-8107-85b7ffa907d3.jpg, 0000022410/P_EQ_DECAUX_F02A.jpg
https://serviciosdevcarq.gnoss.com/https://serviciosdevcarq.gnoss.com//imagenes/Documentos/imgsem/2a/2a68/2a68ac01-3a73-46f8-8094-87ac5217d507/d7f13866-70fb-4620-986c-7d4f10aa7177.jpg, 0000022410/P_EQ_DECAUX_F02B.jpg
https://serviciosdevcarq.gnoss.com/https://serviciosdevcarq.gnoss.com//imagenes/Documentos/imgsem/2a/2a68/2a68ac01-3a73-46f8-8094-87ac5217d507/48741831-819e-4b9f-b539-29047cc029f8.jpg, 0000022410/P_EQ_DECAUX_F03.jpg
https://serviciosdevcarq.gnoss.com/https://serviciosdevcarq.gnoss.com//imagenes/Documentos/imgsem/2a/2a68/2a68ac01-3a73-46f8-8094-87ac5217d507/c1960f1e-f518-4702-a232-bcc557e28380.jpg, 0000022410/P_EQ_DECAUX_F04.jpg
https://serviciosdevcarq.gnoss.com/https://serviciosdevcarq.gnoss.com//imagenes/Documentos/imgsem/2a/2a68/2a68ac01-3a73-46f8-8094-87ac5217d507/19ee572b-4f3e-4df1-bac6-3e86c2e009d6.jpg, 0000022410/P_EQ_DECAUX_F05B.jpg
https://serviciosdevcarq.gnoss.com//imagenes/Documentos/imgsem/2a/2a68/2a68ac01-3a73-46f8-8094-87ac5217d507/dfe78369-538f-40ae-bbbe-734a7bede94e.jpg, 0000022410/P_EQ_DECAUX_C01.jpg
https://serviciosdevcarq.gnoss.com//imagenes/Documentos/imgsem/2a/2a68/2a68ac01-3a73-46f8-8094-87ac5217d507/01fb79a2-07aa-45a8-b63a-42d8d333bc8a.jpg, 0000022410/P_EQ_DECAUX_P01.jpg
https://serviciosdevcarq.gnoss.com//imagenes/Documentos/imgsem/2a/2a68/2a68ac01-3a73-46f8-8094-87ac5217d507/cf37baee-2c38-48e9-aa65-c0ac5be84340.jpg, 0000022410/P_EQ_DECAUX_P02.jpg
https://serviciosdevcarq.gnoss.com//imagenes/Documentos/imgsem/2a/2a68/2a68ac01-3a73-46f8-8094-87ac5217d507/199dc4cc-0d55-4fec-824f-f1786b3862cb.jpg, 0000022410/P_EQ_DECAUX_P03.jpg
