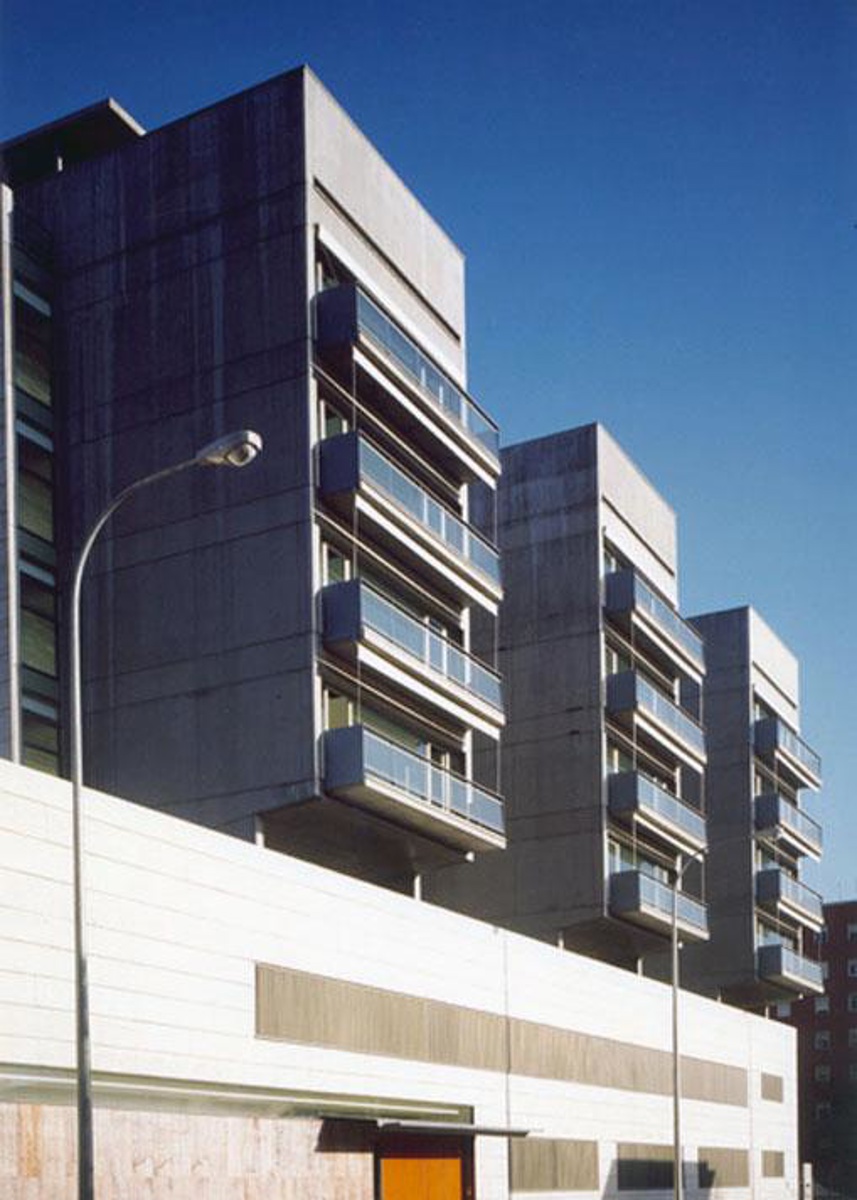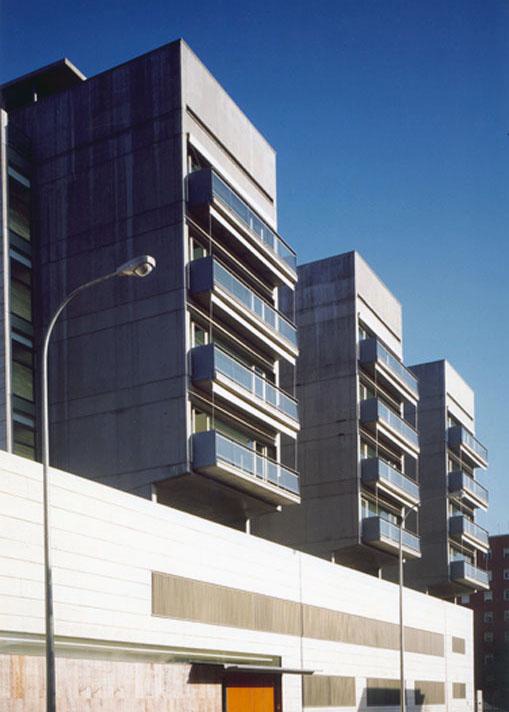Loading...
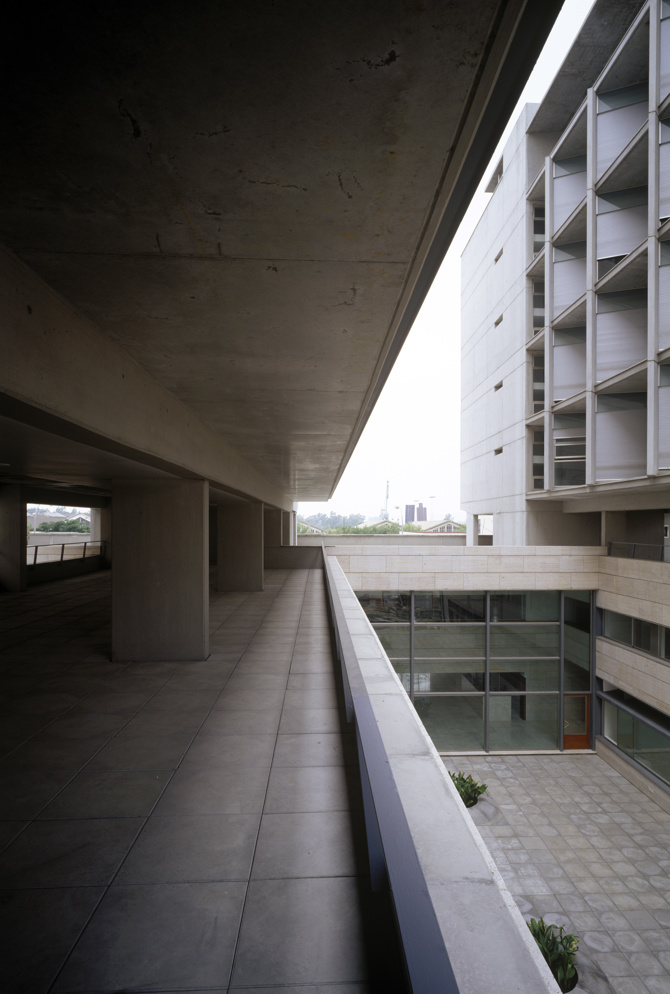
Located in a diverse urban sector in its configuration and buildings, the New Seminary is articulated around a large courtyard located to the west of the land allocated for its construction and which is presided over by the Chapel. The place that symbolises the religion and studies that are taught there.
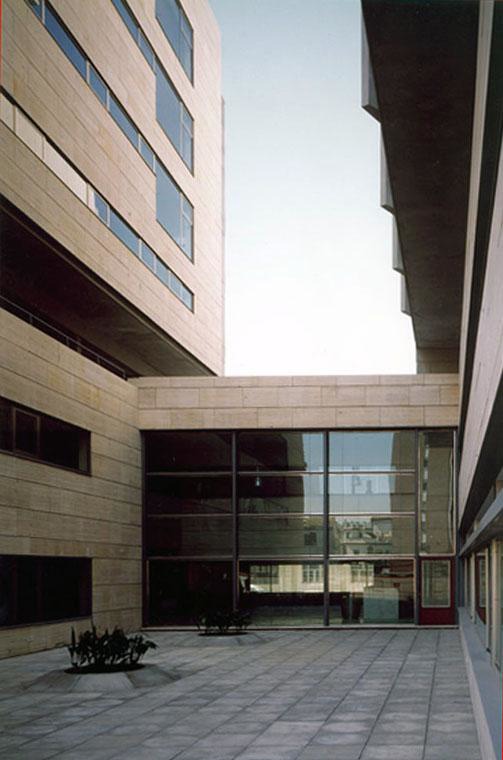
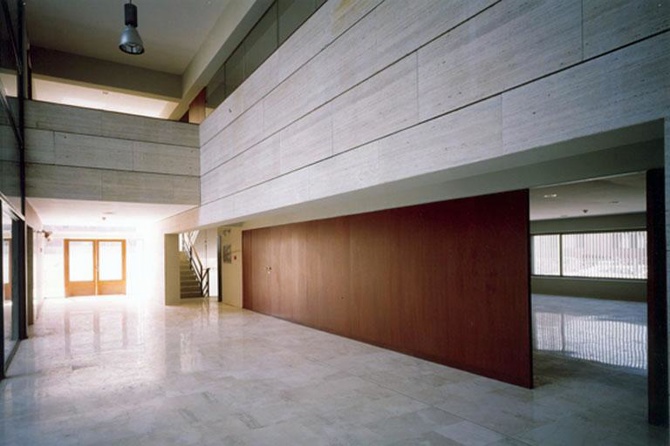
To the south of this central courtyard, the residential area is developed in three parallel building wings which, interlinked by a low service building, reach seven storeys. The lower floors are occupied by community spaces, the upper floors by the seminarians' rooms, and between the two a free, terraced floor, which separates the living quarters from the teaching quarters, formalises an ambulatory from which there are views of the Vega del Guadalquivir. To the north, the three floors of the academic area build the façade on the new Calle Cardenal Bueno Monreal. An area that, on reaching Avda. de Las Palmeras, is enveloped by a small garden, as are the houses and villas that back onto this unique road in the city.
PROJECT DETAILS
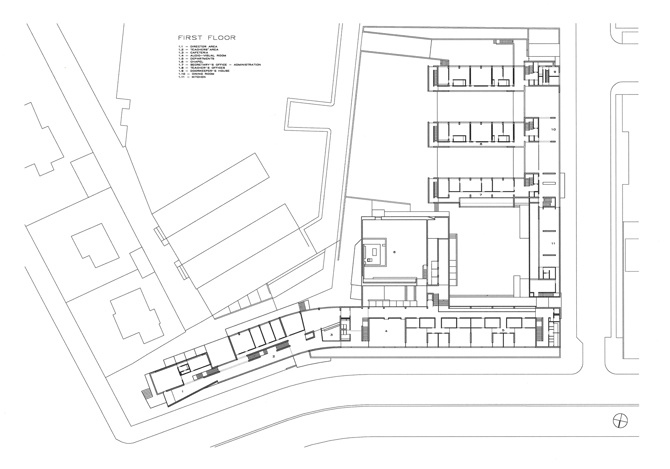
Dates: project (1991-1994), work (1994-1999)
Developer: Junta de Andalucía and Archbishopric of Seville
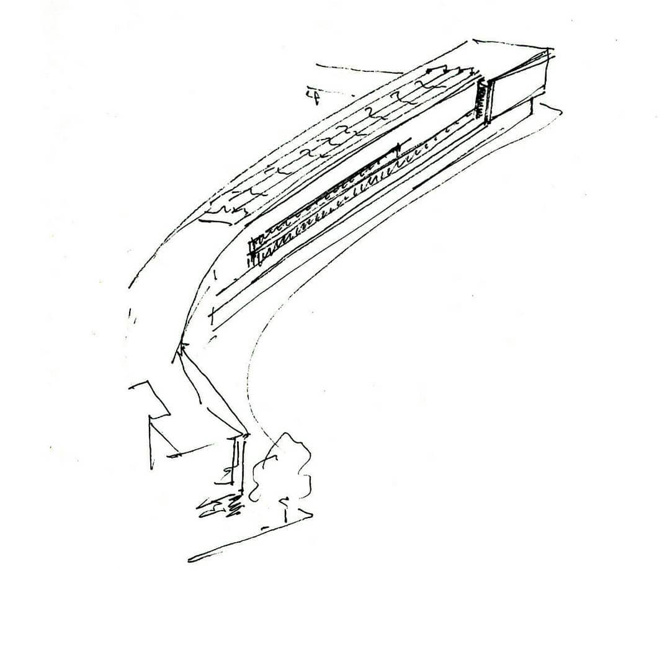
Architect: José Antonio Carbajal Navarro
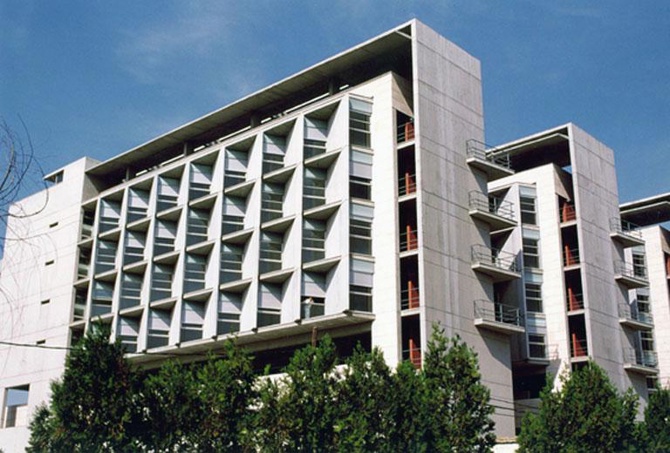
Collaborating architects: Nicolás Carbajal Ballell, Rodrigo Carbajal Ballell
Technical architect: Roberto Alés Méndez
Structural calculus: Juan Benjumea Pino, Enrique Machuca Tortajada
Installation calculations: Fernando García Martín
Photography: Estudio Carbajal, Duccio Malagamba and Fernando Alda
BASIC BIBLIOGRAPHY:
-Arquitectura Viva Nº 58. Arquitectura Viva SL, 1998. ISSN: 02141256
-Arquitectura Viva Nº 68. Arquitectura Viva SL, 1999. ISSN: 02141256 -Passages. Arquitectura y crítica Nº 5. América Ibérica, 1999. Legal Dep: M-41052-1998
-Premios de Arquitectura 1997. Colegio Oficial de Arquitectos de Andalucía Occidental, 1999. ISBN: 8488075413
-Quinta Bienal Arquitectura Española 1997-1998. The public place. Electa España, 1999. ISBN: 8481562319
-Arquitectura del siglo XX: Spain. Tanais Ediciones SA, 2000. ISBN: 8449600804
-Chiesa Oggi. Architettura e comunicazione Nº 43. Di Baio Editore, 2000. ISSN: 11251360
-Diseño Interior Nº 94. Globus Comunicación SA, 2000. ISSN: 11309458 -ON Diseño Nº 210. ON Diseño SL, 2000. ISSN: 0210-2080
-Seminario Metropolitano de Sevilla. 1999 (tríptico). Junta de Andalucía. Consejería de Obras Públicas y Transportes, 2000. Dep. legal: SE-731-00
-Arquitectos Nº 157. Guía de Arquitectura de Andalucía Occidental. CSCAE Consejo Superior de los Colegios de Arquitectos de España, 2001. ISSN: 02141124
-Architécti Nº 59. Editora Trifório Lda., 2002. Dep. legal: 33593-90
-Un siglo de Arquitectura a través del Archivo de FIDAS/COAS. Colegio Oficial de Arquitectos de Sevilla y Fundación para la Investigación y la Difusión de la Arquitectura, Sevilla, 2002. ISBN: 8493131520
-IX Bienal de Arquitectura de Venecia. Pabellón de España. Corredores de fondo. Ministerio de Asuntos Exteriores y de Cooperación y Ministerio de Vivienda, 2004. ISBN: 8496387011
-Metamorph Nº 9. International Architecture Exhibition. Vectors. Fondazione La Biennale di Venezia, 2004. ISBN: 8831785338
-Sevilla 1995-2005. Arquitectura de una década. Official Association of Architects of Sevilla , Fundación para la Investigación y Difusión de la Arquitectura (FIDAS) Foundation, Sevilla and Sevilla City Council, 2005. ISBN: 8493373885
-Tajo + Guadiana. School of Art of Mérida and Extremadura Housing Agency, 2006. Dep. legal: BA-690-2006
-Documentos de Arquitectura Nº 50. Colegio Oficial de Arquitectos de Almería, 2007. ISSN: 0214-9249
-Páginas de arquitectura de Sevilla 1999-2006. Grupo Joly, 2007. ISBN: 9788488837289 -Estudio Carbajal. School of Art and Design of Mérida, 2008. ISBN 9788461240289
-University residential areas. Concello da Coruña. Concellaría de Rehabilitación Urbana e Vivenda, 2010. ISBN: 9788495600813
General information
New seminar in Sevilla
YEAR
Status
Built
Option to visit
Address
St. cardenal Bueno Monreal, 43
41012 Sevilla - Sevilla
Latitude: 37.366828923
Longitude: -5.988619029
Classification
Construction system
Reinforced concrete slurry walls and waffle slabs. Ventilated façade walls clad with Travertine stone. Brick masonry partitions and laminated panels as required. Interior wood and natural stone cladding.
Built area
Involved architects
Collaborators
Nicolás Carbajal Ballell (Arquitecto Colaboradores)
Enrique Machuca Tortajada (Cálculo estructural)
Rodrigo Carbajal Ballell (Arquitecto Colaboradores)
Juan Benjumea Pino (Cálculo estructural)
Involved architectural firms
Information provided by
EUMies Award
Estudio Carbajal
Website links
Location
Itineraries
https://serviciosdevcarq.gnoss.com/https://serviciosdevcarq.gnoss.com//imagenes/Documentos/imgsem/ca/ca38/ca38736a-8b0e-4b84-b3be-75e098059812/d5bb938f-e197-4df0-ba08-64201e81d57e.jpg, 0000003638/1.jpg
https://serviciosdevcarq.gnoss.com/https://serviciosdevcarq.gnoss.com//imagenes/Documentos/imgsem/ca/ca38/ca38736a-8b0e-4b84-b3be-75e098059812/96f58a12-d7af-42de-8402-a05dc6f9f023.jpg, 0000003638/2.jpg
https://serviciosdevcarq.gnoss.com/https://serviciosdevcarq.gnoss.com//imagenes/Documentos/imgsem/ca/ca38/ca38736a-8b0e-4b84-b3be-75e098059812/7a1be6a9-0ad7-40f1-9e41-66f5b25812a4.jpg, 0000003638/Seminario Diocesano de Sevilla - J.A. Carbajal.jpg
https://serviciosdevcarq.gnoss.com/https://serviciosdevcarq.gnoss.com//imagenes/Documentos/imgsem/ca/ca38/ca38736a-8b0e-4b84-b3be-75e098059812/78b18b3e-96f3-4254-a819-da70e97875b1.jpg, 0000003638/1585-10427.jpg
https://serviciosdevcarq.gnoss.com/https://serviciosdevcarq.gnoss.com//imagenes/Documentos/imgsem/ca/ca38/ca38736a-8b0e-4b84-b3be-75e098059812/63154152-9ae9-4d9a-9db6-b7337fcb65ec.jpg, 0000003638/1585-10428.jpg
https://serviciosdevcarq.gnoss.com//imagenes/Documentos/imgsem/ca/ca38/ca38736a-8b0e-4b84-b3be-75e098059812/14e2c873-a08f-4889-b810-5b3c09ea7ee5.jpg, 0000003638/Croquis Seminario Diocesano de Sevilla.jpg
https://serviciosdevcarq.gnoss.com//imagenes/Documentos/imgsem/ca/ca38/ca38736a-8b0e-4b84-b3be-75e098059812/f0a7675a-68c9-4133-a025-d9ba7cacbd11.jpg, 0000003638/1585 - New Seminary in Sevilla1585 planta.jpg
https://serviciosdevcarq.gnoss.com//imagenes/Documentos/imgsem/ca/ca38/ca38736a-8b0e-4b84-b3be-75e098059812/3b3080a8-7a6e-40f0-94f4-d5fd7684047c.jpg, 0000003638/1585 - New Seminary in Sevilla1585 seccio.jpg
