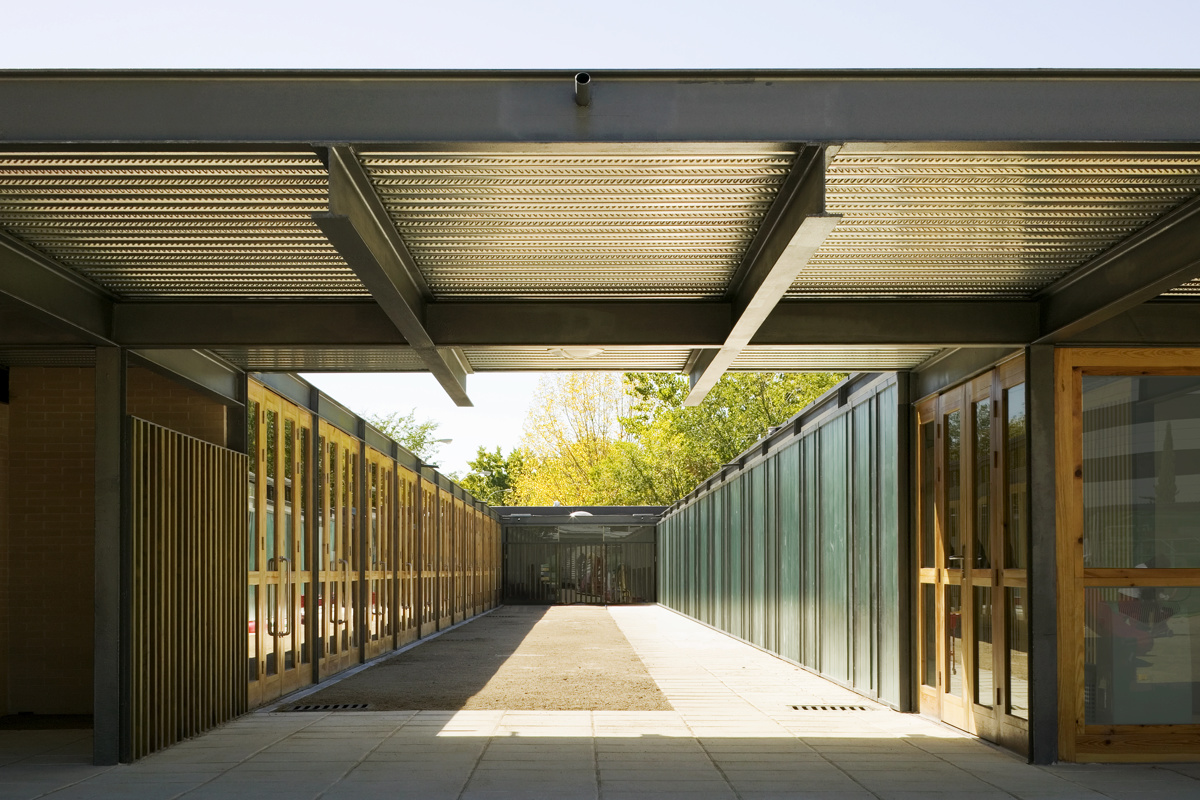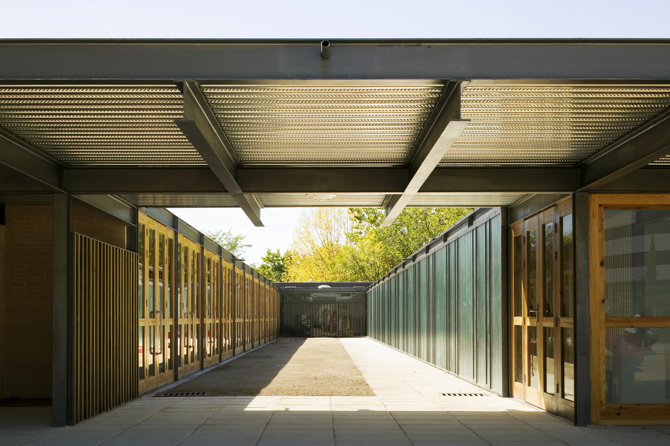Loading...
The main intention is based on the idea of a children's classroom (3, 4 and 5 years old) designed as an open space and in relation to the activity garden. Two classrooms, winter and summer, as a result of opening their front to the outside. The proposal gives importance to the classroom as a place of learning and play close to the positive qualities of nature. The teaching space at ground level extends children's activities and is designed as a natural living environment.
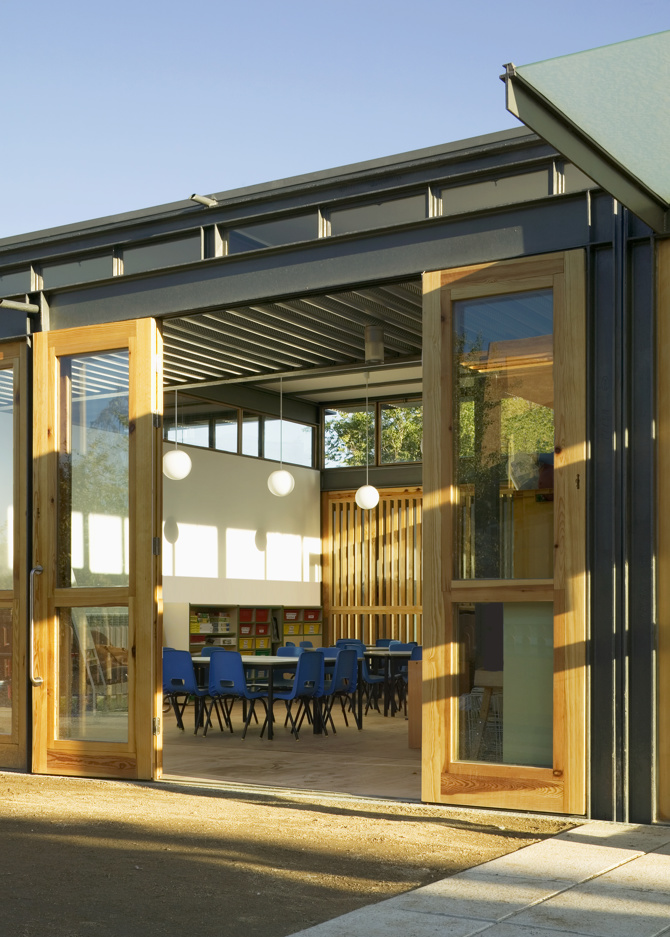
The good north-south orientation, the uniform and abundant entry of light protected from the sun, the optimal height of the classrooms for a large volume of air and oxygen, the cross ventilation, the views of the sky, the extension of the cork flooring with the earth of the courtyard, the square proportion and balanced dimensions, are aspects not only of hygiene or comfort, but above all spatial qualities that penetrate the deepest part of the being, and which are intimately related to the value and contact with the natural environment.
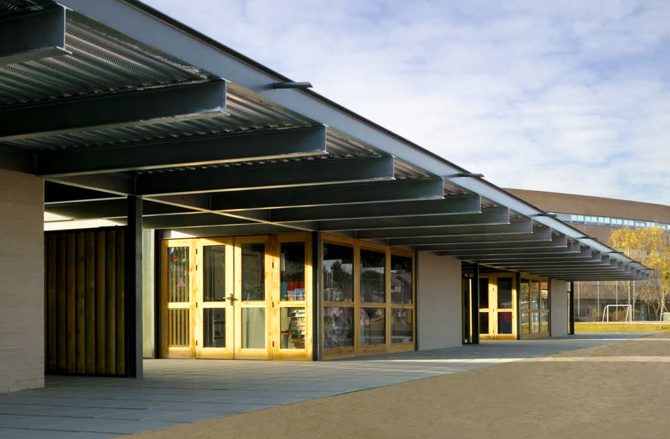
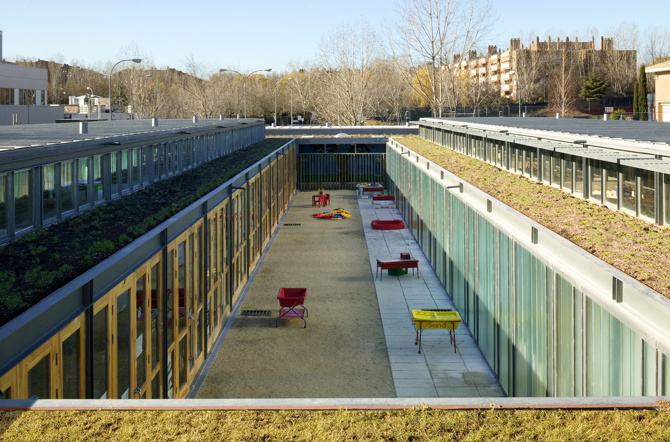
All classrooms and the garden are located on the same horizontal plane as a result of the levelling of the land. Each one is basically a 3.60 m high square space, with a 2.40 m high north-facing games gallery which, once opened along its entire front, acts as a summer porch next to the coolness of the wet earth. In winter, they can be joined in a glazed gallery to the courtyard. The double orientation and cross ventilation are provided by the high windows above the north gallery and the south corridor, allowing this roof section greater flexibility and a wealth of spatial situations, lighting and climatic adaptations.
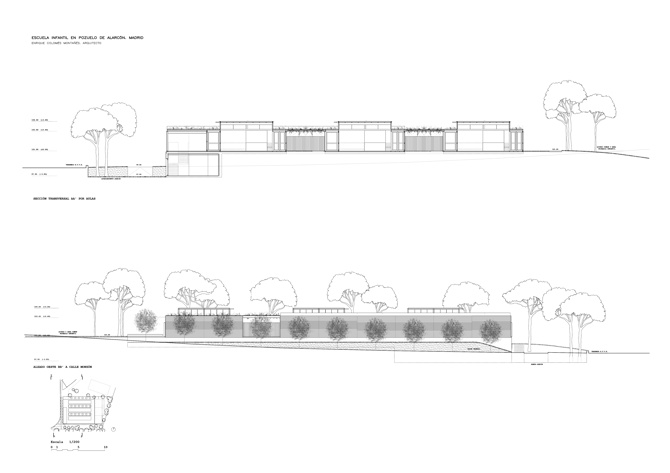
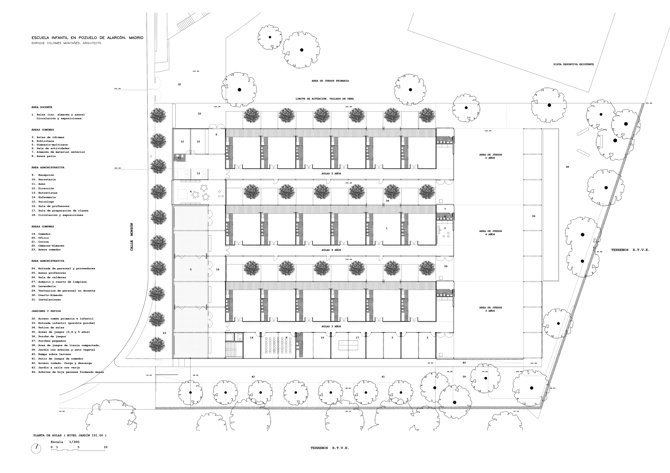
They are grouped into three Corps of six identical units with sunny Corridors.
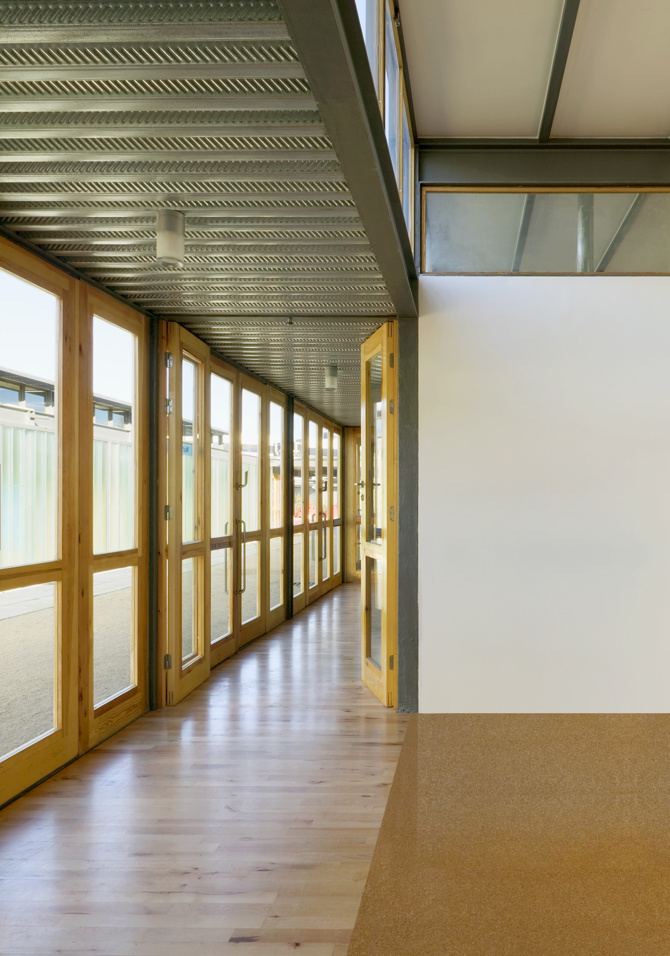
General information
Nursery school in Pozuelo de Alarcón
YEAR
Status
Built
Option to visit
Address
St. Monzón, 2
28223 Pozuelo de Alarcon - Madrid
Latitude: 40.411635025
Longitude: -3.791466431
Classification
Construction system
Steel structure and concrete floor slab of collaborating sheet metal with deep micropile foundations. Envelopes of klinker brick, white concrete, u-glass and ecological roofing.
Built area
Awards
Involved architects
Information provided by
Enrique Colomés Montañés
IX BEAU
Website links
Location
Itineraries
https://serviciosdevcarq.gnoss.com/https://serviciosdevcarq.gnoss.com//imagenes/Documentos/imgsem/3e/3e07/3e0798e1-9caa-49e5-abb1-963dd9e785b9/f4dc7a17-9298-4a79-936d-df1f3b54c347.jpg, 0000001590/JardinAulas.jpg
https://serviciosdevcarq.gnoss.com/https://serviciosdevcarq.gnoss.com//imagenes/Documentos/imgsem/3e/3e07/3e0798e1-9caa-49e5-abb1-963dd9e785b9/18f1c6b2-0f87-4659-81b4-2ad90cffa76e.jpg, 0000001590/PatioJuego.jpg
https://serviciosdevcarq.gnoss.com/https://serviciosdevcarq.gnoss.com//imagenes/Documentos/imgsem/3e/3e07/3e0798e1-9caa-49e5-abb1-963dd9e785b9/26faae0c-e10e-41a1-80b6-dbe6e57e392a.jpg, 0000001590/AulaVerano.jpg
https://serviciosdevcarq.gnoss.com/https://serviciosdevcarq.gnoss.com//imagenes/Documentos/imgsem/3e/3e07/3e0798e1-9caa-49e5-abb1-963dd9e785b9/1477d03a-827d-4215-910e-5a0410d8f2c3.jpg, 0000001590/AulaInvierno.jpg
https://serviciosdevcarq.gnoss.com/https://serviciosdevcarq.gnoss.com//imagenes/Documentos/imgsem/3e/3e07/3e0798e1-9caa-49e5-abb1-963dd9e785b9/6b58820c-440e-4ed6-9514-243bfa39f863.jpg, 0000001590/Porche.jpg
https://serviciosdevcarq.gnoss.com//imagenes/Documentos/imgsem/3e/3e07/3e0798e1-9caa-49e5-abb1-963dd9e785b9/dca7632c-511d-4c34-8ecc-2f1f078b2fda.jpg, 0000001590/EscuelaInfantilPozuelo_PlantaAulas.jpg
https://serviciosdevcarq.gnoss.com//imagenes/Documentos/imgsem/3e/3e07/3e0798e1-9caa-49e5-abb1-963dd9e785b9/c222820f-1826-43bf-b496-417bfb2e9da2.jpg, 0000001590/EscuelaInfantilPozuelo_SeccionAlzado.jpg
https://serviciosdevcarq.gnoss.com//imagenes/Documentos/imgsem/3e/3e07/3e0798e1-9caa-49e5-abb1-963dd9e785b9/8675da28-478d-4dbb-b665-f22a7f37b03b.jpg, 0000001590/EscuelaInfantilPozuelo_Alzados.jpg
https://serviciosdevcarq.gnoss.com//imagenes/Documentos/imgsem/3e/3e07/3e0798e1-9caa-49e5-abb1-963dd9e785b9/5b3eccd7-a5d7-46ac-9806-39ce4ad013ae.jpg, 0000001590/EscuelaInfantilPozuelo_Aula.jpg
