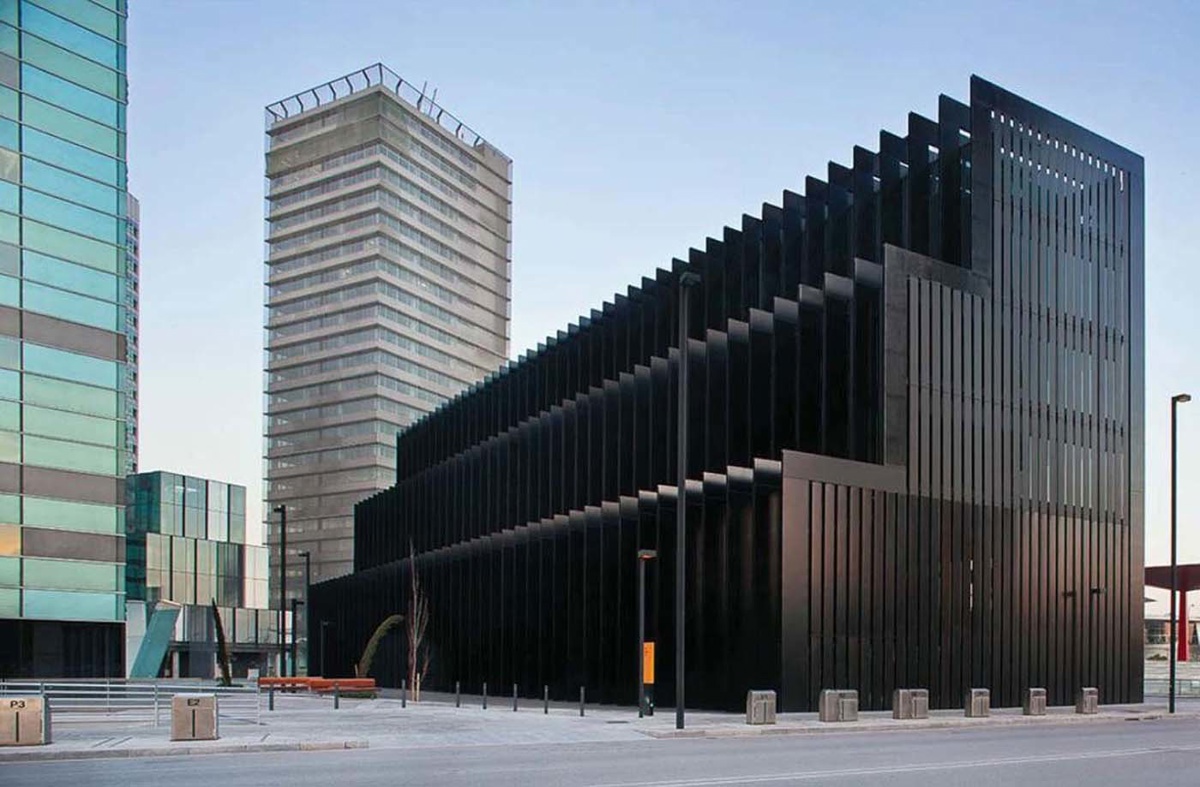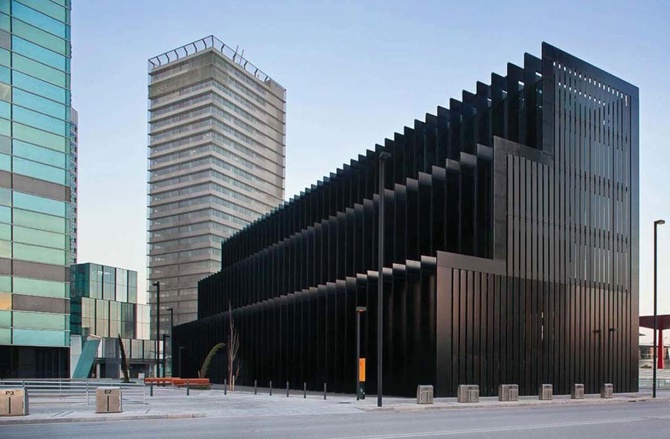Loading...
The building was planned as a corporate headquarters for a real estate company, but in the course of construction the project was converted into a clustered office building. The urban planning precisely determines the buildings in Europa Square by arranging them in a concentric curvature to the square, and with a regulated staggering in height, in three decreasing parts towards the square.
Within this pre-defined envelope the air articulates, and the structure conforms. A series of steel ribs - which form the external load-bearing structure - are arranged in a fan-shaped pattern, adjusting one by one to form the arch. Depending on the angle of view, these ribs impose either a tense, opaque image or an open, transparent image. From the inside the structural ribs capture the outside between frames.
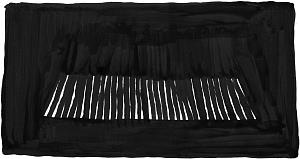
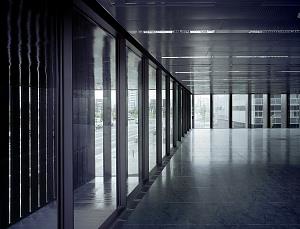
The articulating air creates the access plaza and the longitudinal porch, slipping into the interior of the communal spaces and crossing vertically through the complex to create a courtyard. The glass, positioned towards the inside, reinforces the air and depth, allowing the installation of exterior curtains.
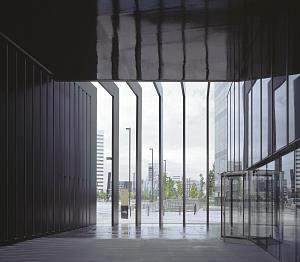
Two garage floors complete the range of services offered by the office floors, levels which, depending on their width, allow for cellular or landscaped floors.
General information
Office building Plaza Europa 31
YEAR
Status
Built
Option to visit
Address
Sq. Europa, 31
08902 LHospitalet de Llobregat - Barcelona
Latitude: 41.356033858
Longitude: 2.1264050968
Classification
Built area
Awards
Collaborators
X. Molina (Tecnics-G3) (Technical Architect)
ERF (Energy and Sustainability)
G. Indelicato (Preliminary Draft, Basic Project)
B. Goller (Congoritme) (Preliminary Draft)
PBA Arquitectes (Executive project and site management)
Y. Kobanawa (Preliminary Draft)
Involved architectural firms
Information provided by
RCR Arquitectes
Location
https://serviciosdevcarq.gnoss.com/https://serviciosdevcarq.gnoss.com//imagenes/Documentos/imgsem/3a/3a5a/3a5a7c91-0e29-4a76-9aab-d2edbc38dc5a/98bbbe0d-f04a-48eb-8ca7-ae6485818317.jpg, 0000001280/hospitalet rcr.jpg
https://serviciosdevcarq.gnoss.com/https://serviciosdevcarq.gnoss.com//imagenes/Documentos/imgsem/3a/3a5a/3a5a7c91-0e29-4a76-9aab-d2edbc38dc5a/e1712bb4-6873-4199-9268-1a6553829697.jpg, 0000001280/tn_1193-d_jpg.jpg
https://serviciosdevcarq.gnoss.com/https://serviciosdevcarq.gnoss.com//imagenes/Documentos/imgsem/3a/3a5a/3a5a7c91-0e29-4a76-9aab-d2edbc38dc5a/440f9581-371c-4f14-862f-c0e8829bcdde.jpg, 0000001280/tn_42b_jpg.jpg
https://serviciosdevcarq.gnoss.com//imagenes/Documentos/imgsem/3a/3a5a/3a5a7c91-0e29-4a76-9aab-d2edbc38dc5a/4599cb21-42b0-44e1-b57d-cd04804b52c4.jpg, 0000001280/tn_E10_jpg.jpg
