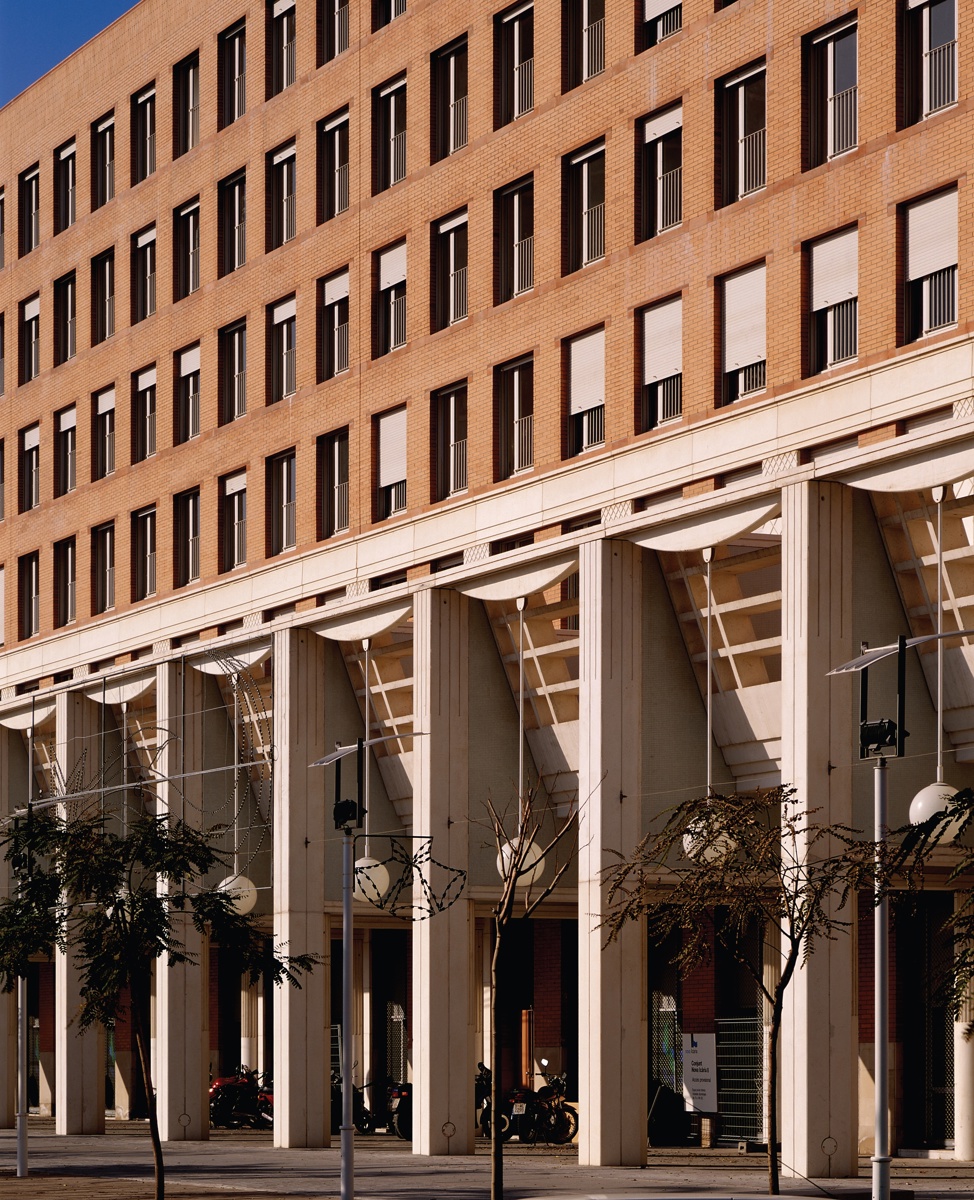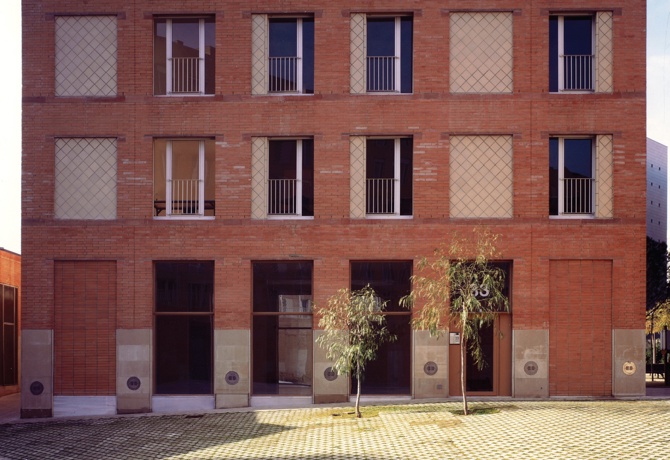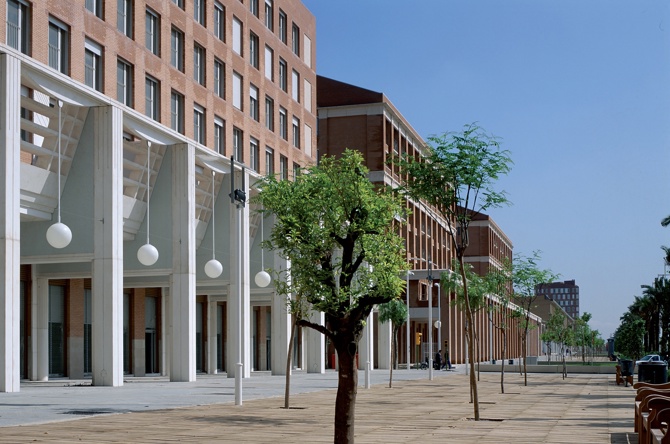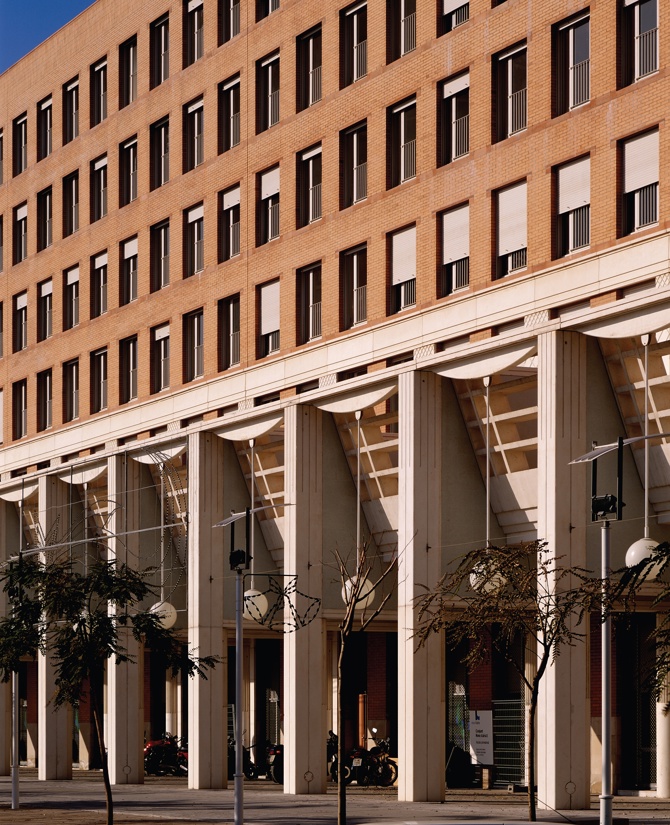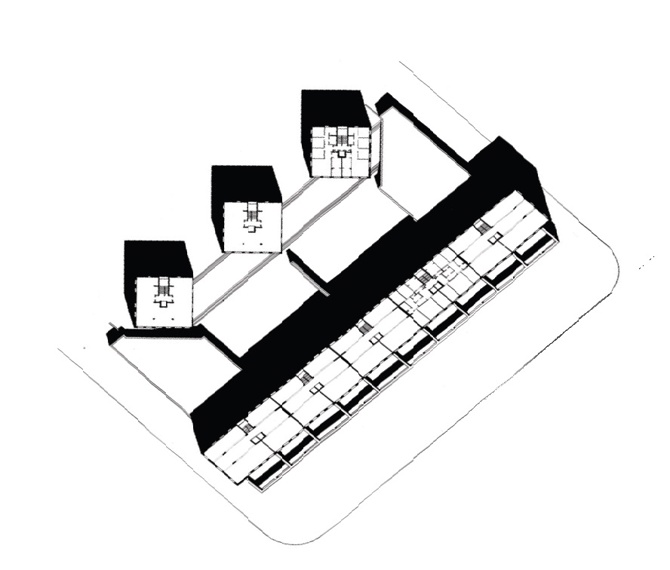Loading...
The complex was included in the Urban Development Plan for the seafront façade of the Olympic Village in Barcelona, which rigidly fixed the volumetry, type of roof, terraced portico and exposed brickwork.
The concern of the project focused on giving maximum freedom of use to the space allocated to each dwelling. The flat concrete pillars embedded in the bulk of the façade, the orderly installations and the equal and equidistant openings to the outside were designed to facilitate the inevitable and unpredictable future changes.
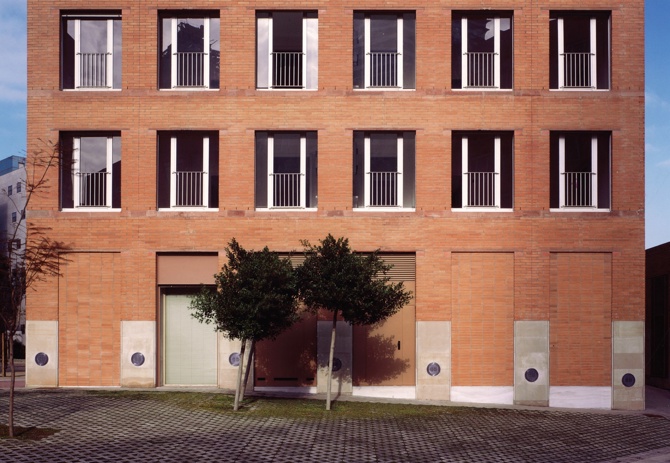
General information
Olympic Village. Residential building
YEAR
Status
Built
Option to visit
Address
St. Salvador Espriu, 33
08005 Barcelona - Barcelona
Latitude: 41.389481116
Longitude: 2.1972062618
Classification
Built area
Involved architectural firms
Information provided by
MITMA
-
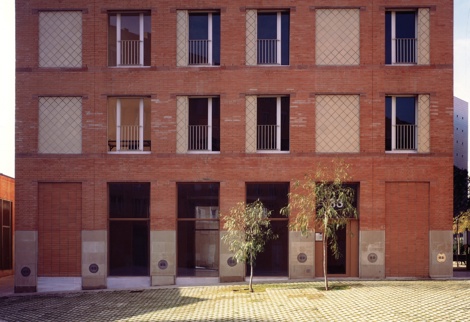
Lluís Casals -
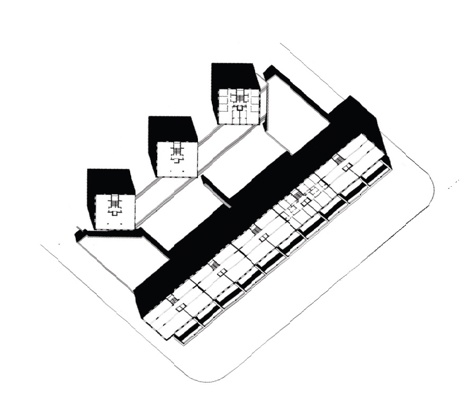
Clotet, Paricio & Associats -
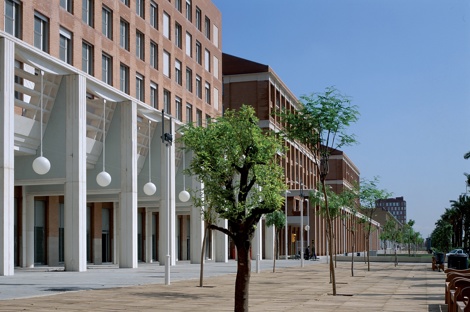
Lluís Casals -
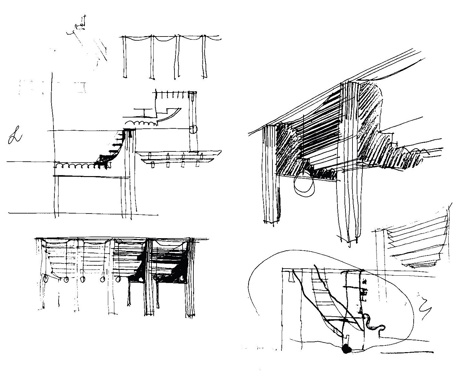
Clotet, Paricio & Associats
Location
https://serviciosdevcarq.gnoss.com/https://serviciosdevcarq.gnoss.com//imagenes/Documentos/imgsem/78/78f6/78f6727b-dde5-4068-8352-a4e1ba773de4/a2eade0e-b80d-4704-961f-9bf0ea39b956.jpg, 0000023315/Villa olimpica .jpg
https://serviciosdevcarq.gnoss.com/https://serviciosdevcarq.gnoss.com//imagenes/Documentos/imgsem/78/78f6/78f6727b-dde5-4068-8352-a4e1ba773de4/30d054e0-c0f0-45c2-a70d-3828d2c79916.jpg, 0000023315/Villa olimpica 1 .jpg
https://serviciosdevcarq.gnoss.com/https://serviciosdevcarq.gnoss.com//imagenes/Documentos/imgsem/78/78f6/78f6727b-dde5-4068-8352-a4e1ba773de4/47771248-f82e-4d43-9ef5-5822bd498427.jpg, 0000023315/Villa olimpica 2 .jpg
https://serviciosdevcarq.gnoss.com/https://serviciosdevcarq.gnoss.com//imagenes/Documentos/imgsem/78/78f6/78f6727b-dde5-4068-8352-a4e1ba773de4/4bd86cd3-2cfb-457a-b2d4-7fe5a4e757e8.jpg, 0000023315/Villa olimpica 3 .jpg
https://serviciosdevcarq.gnoss.com//imagenes/Documentos/imgsem/78/78f6/78f6727b-dde5-4068-8352-a4e1ba773de4/a5848a9b-384b-409d-b8cc-6ff5118c8275.jpg, 0000023315/Villa olimpica planta sombras .jpg
https://serviciosdevcarq.gnoss.com//imagenes/Documentos/imgsem/78/78f6/78f6727b-dde5-4068-8352-a4e1ba773de4/de931787-1d75-44d2-9e91-c6e8253997a7.jpg, 0000023315/Villa olimpica croquis .jpg
https://serviciosdevcarq.gnoss.com//imagenes/Documentos/imgsem/78/78f6/78f6727b-dde5-4068-8352-a4e1ba773de4/1a30f7b7-fdc8-45c4-973e-2ed1e33c7270.jpg, 0000023315/Villa olimpica alzado .jpg
https://serviciosdevcarq.gnoss.com//imagenes/Documentos/imgsem/78/78f6/78f6727b-dde5-4068-8352-a4e1ba773de4/470aeaa6-1657-42e9-aea6-2717c3a3440d.jpg, 0000023315/Villa olimpica alzado 1 .jpg
https://serviciosdevcarq.gnoss.com//imagenes/Documentos/imgsem/78/78f6/78f6727b-dde5-4068-8352-a4e1ba773de4/fd2dd83b-5bd1-496f-a9bb-559ccc6c7b86.jpg, 0000023315/Villa olimpica axonometria 1.jpg
https://serviciosdevcarq.gnoss.com//imagenes/Documentos/imgsem/78/78f6/78f6727b-dde5-4068-8352-a4e1ba773de4/c2eec437-911a-4cc7-90bc-c71f9cbd5bdc.jpg, 0000023315/Villa olimpica axonometria .jpg
