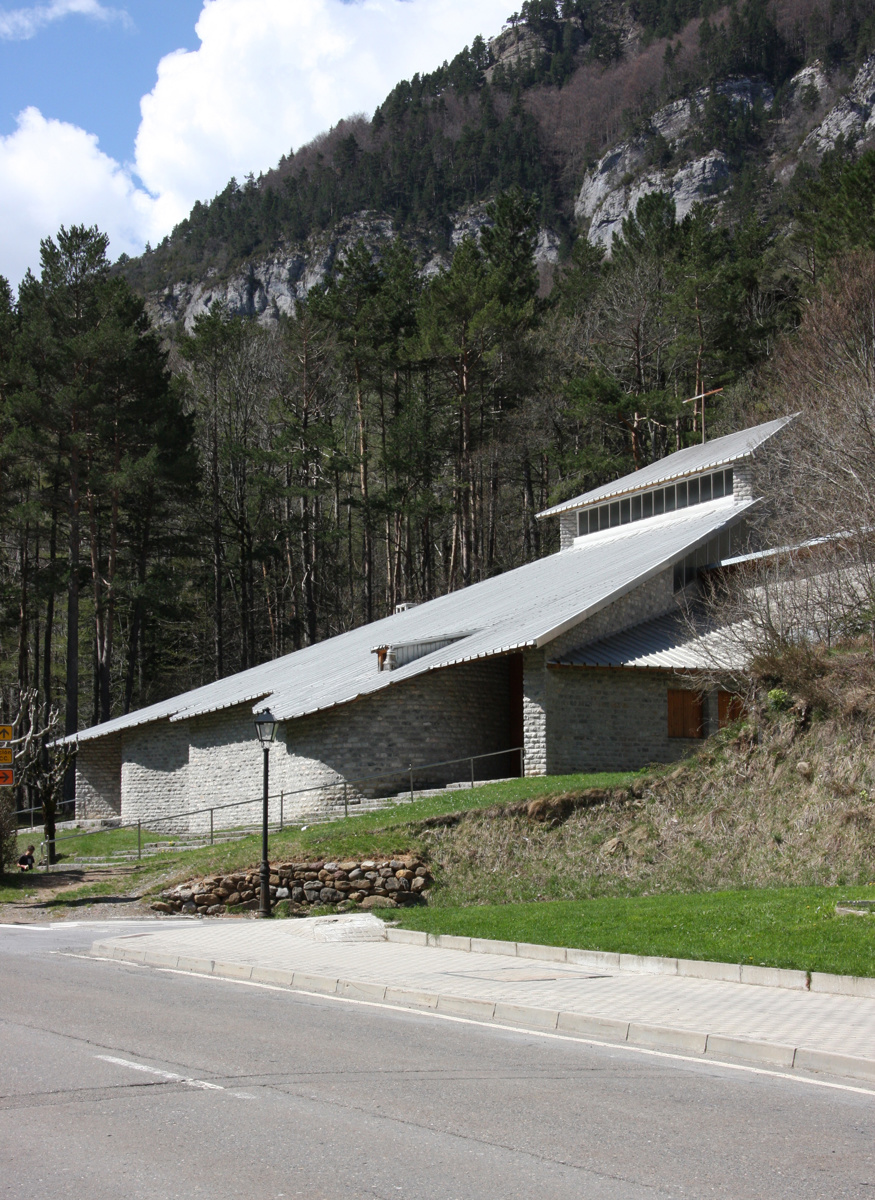Loading...
The programme of the new parish church of Canfranc corresponds to that of a rural parish complex, consisting of the church and all the services attached to the sacristy, storeroom, parish office and archive, parish hall and the parish priest's house. Fisac has a special connection with the town where he used to spend the summer with his family.

This programme has been developed taking into account the topographical characteristics of the terrain, on a very steep slope, and also the climate, which is very cold and snowy for most of the year. The layout of the site on a steep, rocky slope is used to arrange the building in complete harmony with this slope, thus avoiding heavy clearing work and the disappearance of the natural terrain with all its surrounding trees. A natural environment of great beauty forms the natural backdrop to the building, which tries to blend into it with its materials.

The building is in a slightly elevated position with access via a stone staircase on the right-hand side. The ground plan is curved in sinuous shapes on the entrance façade, which is presented as an opaque stone element on which the sloping roof of aluminium sheeting in the same colour, which is also irregular in shape on this edge, advances. Forms that anticipate the layout of later buildings. The stone material forms all the exterior and interior walls of the complex in a quest to adapt to the environment and transfer it to the interior of the building.
The church space is almost triangular in shape with a small straight area at its apex in the altar area. The two sides that lead the vision towards the presbytery are straight and it is the front that acquires the free and sinuous form that closes at its right end in an elliptical space. A space in which the transversal dimension begins to gain importance in an understanding of the church as a space for collective participation.

The parish programme is resolved by two bodies located on both sides of the church. On the left, slightly set back from the plane of the façade, the programme of a parish house continues in the direction of the final closing of the presbytery. On the right side, a more complex area with two triangular and one rectangular space. In the space next to the presbytery, the chapel of the Sacrament opens up as an extension of the space of the main altar, opening up towards the front of the church in this way. The sacristy and a storage area are located in a triangular shape closer to the entrance of the complex. Rectangular in shape, it opens onto the right-hand side to the parish hall, an archive area and the parish priest's office.

General information
Parish church of Nuestra Señora del Pilar
YEAR
Status
Built
Option to visit
Address
Ave. Fernando el Católico, 5
22880 Canfranc - Huesca
Latitude: 42.751148
Longitude: -0.515821
Classification
Built area
Involved architects
Information provided by
Fondo documental DOCOMOMO Ibérico
Miguel Fisac Foundation Archive
Website links
Location
Itineraries
https://serviciosdevcarq.gnoss.com/https://serviciosdevcarq.gnoss.com//imagenes/Documentos/imgsem/e1/e139/e13956f6-687b-4ae8-ac86-b1a61bb0416b/281c5808-b3bb-4ce4-9d3c-f83284ba9546.jpg, 0000017821/E_AR_A10_03.jpg
https://serviciosdevcarq.gnoss.com/https://serviciosdevcarq.gnoss.com//imagenes/Documentos/imgsem/e1/e139/e13956f6-687b-4ae8-ac86-b1a61bb0416b/f1232d11-3f65-43c4-84e4-d4a5c7b477f8.jpg, 0000017821/IMG_1215.JPG
https://serviciosdevcarq.gnoss.com/https://serviciosdevcarq.gnoss.com//imagenes/Documentos/imgsem/e1/e139/e13956f6-687b-4ae8-ac86-b1a61bb0416b/354d37f4-6c03-4e27-a2a8-de1d99450e47.jpg, 0000017821/IMG_1235.JPG
https://serviciosdevcarq.gnoss.com//imagenes/Documentos/imgsem/e1/e139/e13956f6-687b-4ae8-ac86-b1a61bb0416b/dd05c514-c823-40cd-89d9-aac2a61a813b.jpg, 0000017821/CANFRAC 3.jpg
https://serviciosdevcarq.gnoss.com//imagenes/Documentos/imgsem/e1/e139/e13956f6-687b-4ae8-ac86-b1a61bb0416b/ee279cfb-4a61-46ab-8e97-613919c2b14b.jpg, 0000017821/CANFRAC 1.jpg








