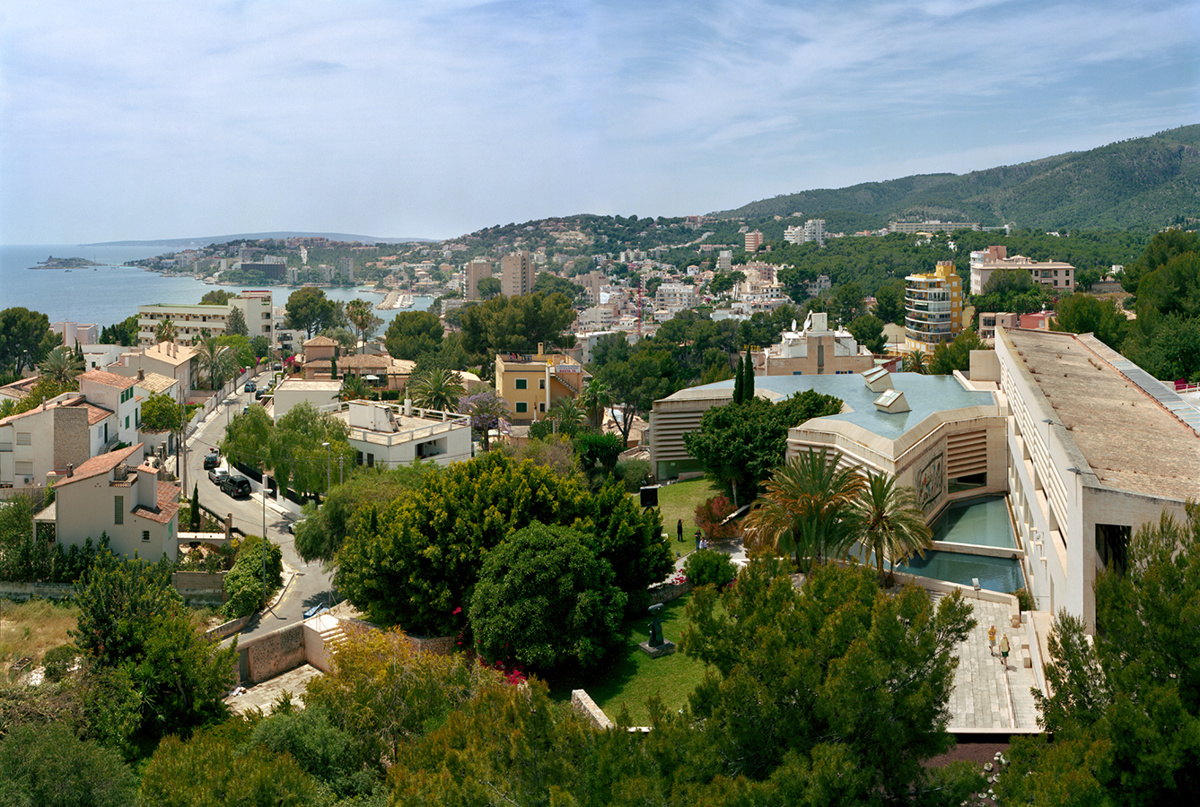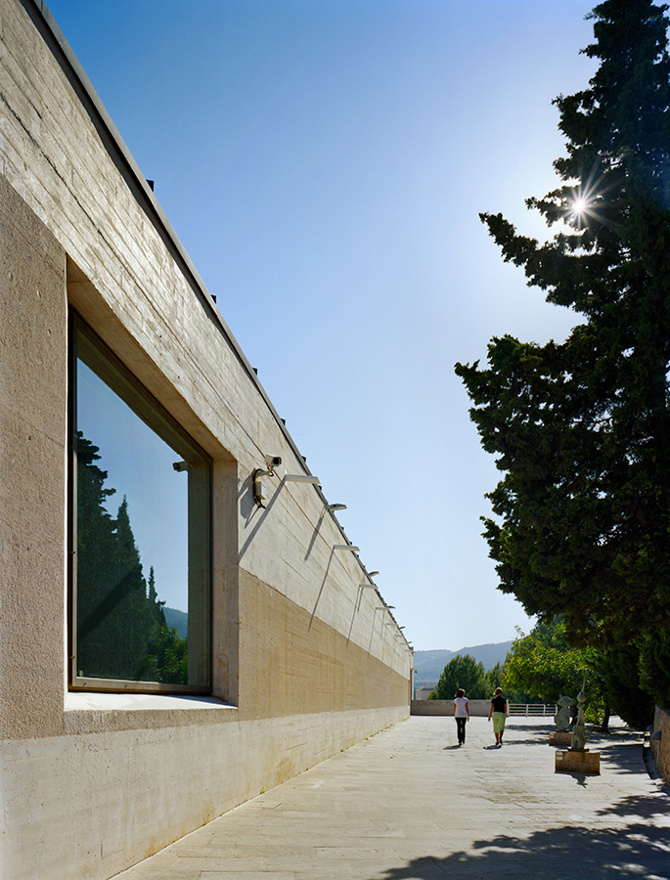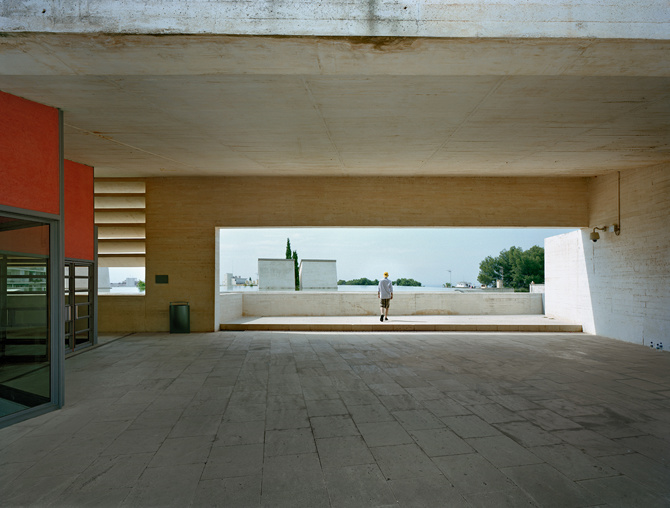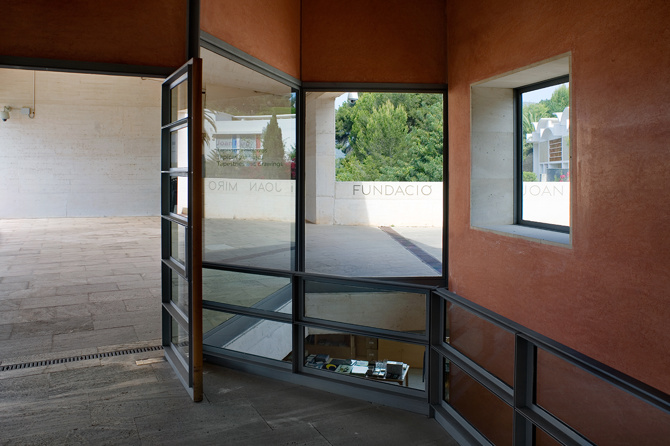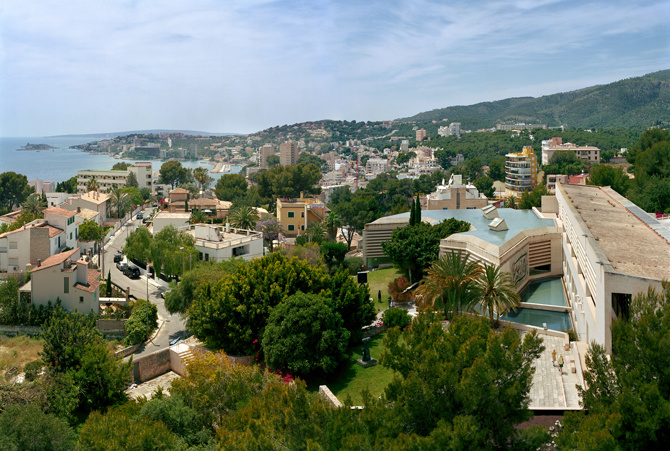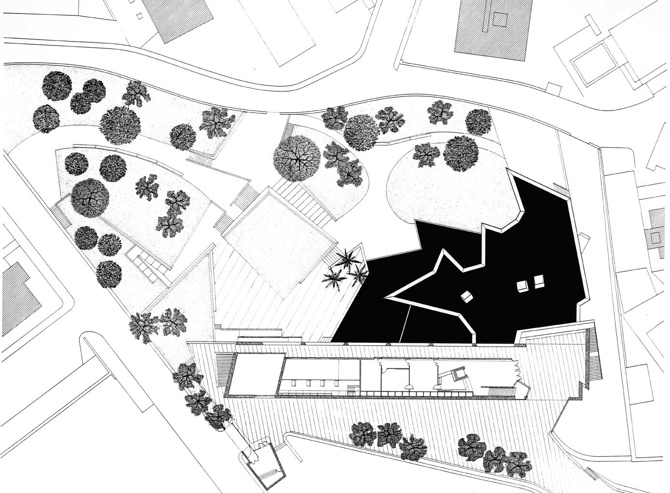Loading...
As director of the Pilar i Joan Miró Foundation, Miguel Servera commissioned Rafael Moneo to design a building to complete the group of constructions on Joan Miró's property in Son Abrines: an 18th century manor house, the house designed for his family by the architect Juncosa and a studio designed by the architect Josep Lluís Sert.
The building confronts the deteriorated environment and tries to rescue the lost bay, bringing the water to the roof of a concrete construction made up of a longitudinal element topped by a star-shaped polygon that has something of the bastion of a fortification, reflecting how much the Fundació Pilar i Joan Miró defends itself from a hostile environment.
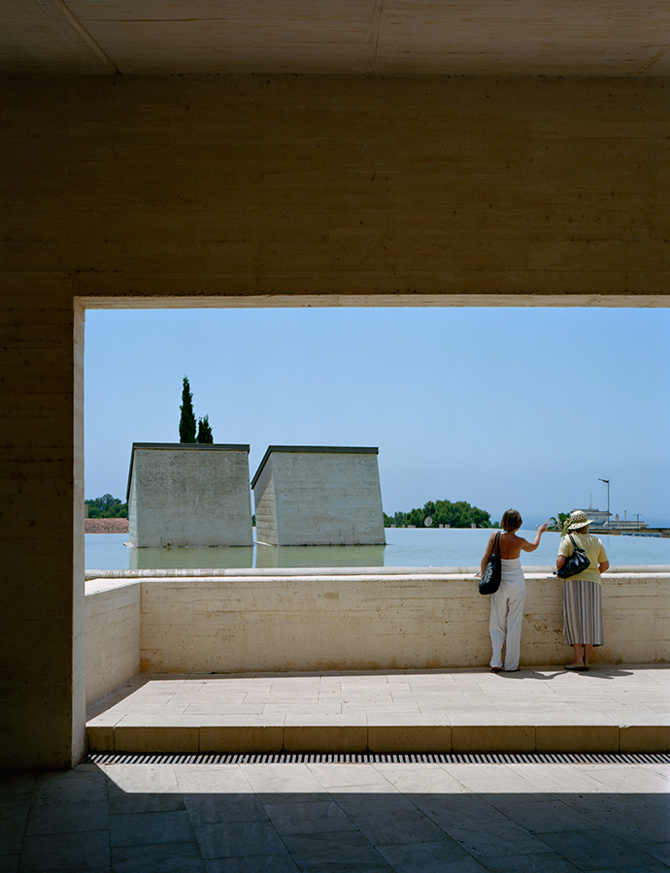
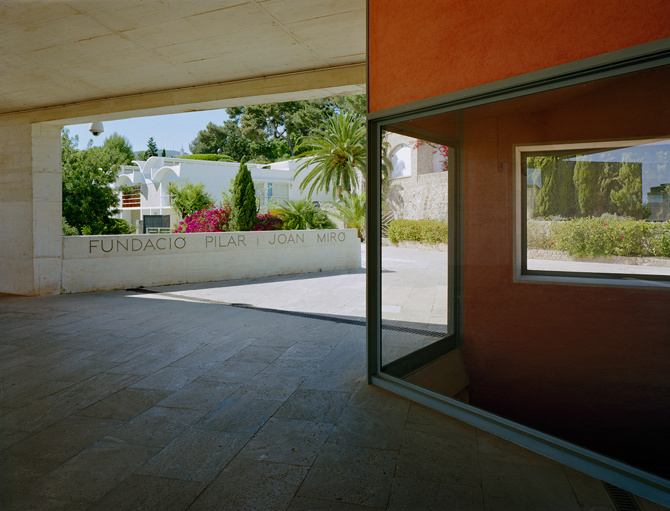
On the contrary, the fractured and broken condition of this architecture makes it easy for Miró's work - always linked to epiphanic and discontinuous instants - to fit comfortably into it.
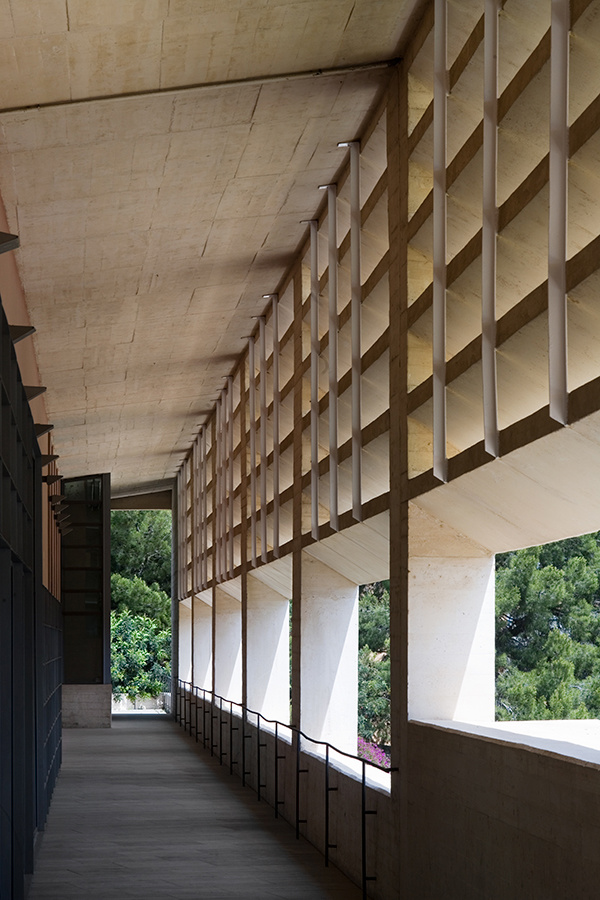
General information
Pilar and Joan Miró Foundation
YEAR
Status
Built
Option to visit
Address
St. Saridakis, 29
07015 Palma de Mallorca - Illes Balears
Latitude: 39.555536845
Longitude: 2.6099854528
Classification
Built area
Awards
Involved architects
Collaborators
Vicente Cortés (Architect - project team)
Emilio Tuñón (Architect - project team)
Mariano Moneo Vallés (Structure)
Antonio Esteva (Project management)
Luis Rojo (Arquitecto - equipo de proyectos)
Juan de Dios Hernández (Models)
Luis Moreno (Arquitecto - equipo de proyectos)
Involved architectural firms
Information provided by
Rafael Moneo
-
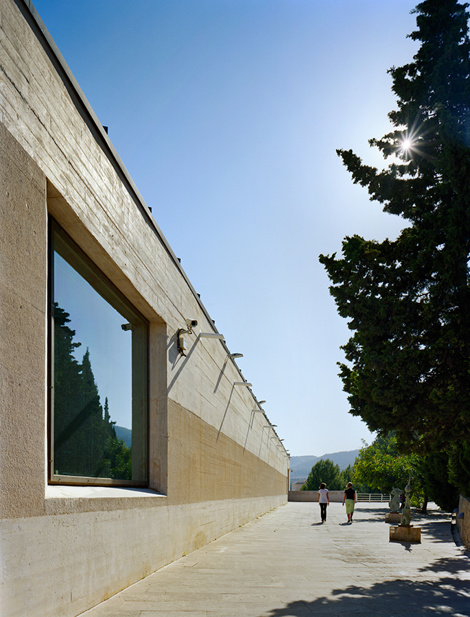
Michael Moran -
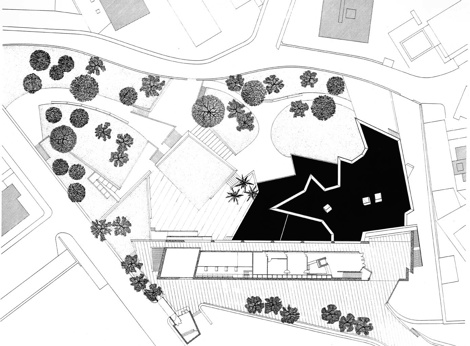
Rafael Moneo -
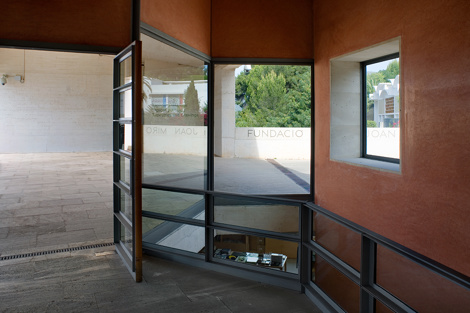
Michael Moran -
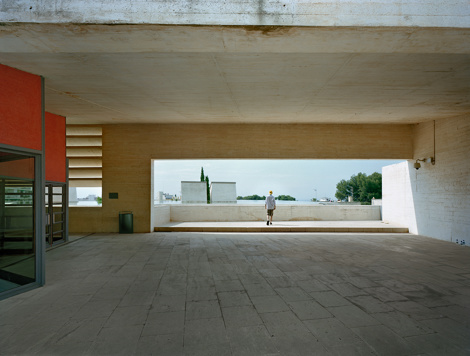
Michael Moran
Location
Itineraries
https://serviciosdevcarq.gnoss.com/https://serviciosdevcarq.gnoss.com//imagenes/Documentos/imgsem/8f/8fea/8feacc2d-549c-466a-91ee-9c1c972d9974/1ec4600c-cb11-4a3b-8119-a796124bfd9e.jpg, 0000000185/MIROMMoran-0728A-20.jpg
https://serviciosdevcarq.gnoss.com/https://serviciosdevcarq.gnoss.com//imagenes/Documentos/imgsem/8f/8fea/8feacc2d-549c-466a-91ee-9c1c972d9974/d3f0b1bd-315c-4707-b2e8-a5175c1a83af.jpg, 0000000185/0728A-01.jpg
https://serviciosdevcarq.gnoss.com/https://serviciosdevcarq.gnoss.com//imagenes/Documentos/imgsem/8f/8fea/8feacc2d-549c-466a-91ee-9c1c972d9974/d09504dc-0b51-48cd-91bf-9ce947d8468f.jpg, 0000000185/0728A-03.jpg
https://serviciosdevcarq.gnoss.com/https://serviciosdevcarq.gnoss.com//imagenes/Documentos/imgsem/8f/8fea/8feacc2d-549c-466a-91ee-9c1c972d9974/7bdc5504-9dd2-4ae0-bec9-c6dd2199ff07.jpg, 0000000185/0728A-04.jpg
https://serviciosdevcarq.gnoss.com/https://serviciosdevcarq.gnoss.com//imagenes/Documentos/imgsem/8f/8fea/8feacc2d-549c-466a-91ee-9c1c972d9974/f838f4a8-fd57-4287-88a6-2df949fef200.jpg, 0000000185/0728A-05A.jpg
https://serviciosdevcarq.gnoss.com/https://serviciosdevcarq.gnoss.com//imagenes/Documentos/imgsem/8f/8fea/8feacc2d-549c-466a-91ee-9c1c972d9974/9302279f-58ed-4718-bc5f-8f23d577f0b3.jpg, 0000000185/0728A-05B.jpg
https://serviciosdevcarq.gnoss.com/https://serviciosdevcarq.gnoss.com//imagenes/Documentos/imgsem/8f/8fea/8feacc2d-549c-466a-91ee-9c1c972d9974/59e531e4-52d0-479d-a2c6-0254cc74b6bd.jpg, 0000000185/0728A-06B.jpg
https://serviciosdevcarq.gnoss.com/https://serviciosdevcarq.gnoss.com//imagenes/Documentos/imgsem/8f/8fea/8feacc2d-549c-466a-91ee-9c1c972d9974/a8bf2969-83e8-4837-bef2-464a5d400e6a.jpg, 0000000185/0728A-09.jpg
https://serviciosdevcarq.gnoss.com/https://serviciosdevcarq.gnoss.com//imagenes/Documentos/imgsem/8f/8fea/8feacc2d-549c-466a-91ee-9c1c972d9974/c9353594-0467-493b-921f-13a355101c01.jpg, 0000000185/0728A-10.jpg
https://serviciosdevcarq.gnoss.com/https://serviciosdevcarq.gnoss.com//imagenes/Documentos/imgsem/8f/8fea/8feacc2d-549c-466a-91ee-9c1c972d9974/eb774492-72f6-424b-811d-2b599ecce9db.jpg, 0000000185/0728A-12.jpg
https://serviciosdevcarq.gnoss.com/https://serviciosdevcarq.gnoss.com//imagenes/Documentos/imgsem/8f/8fea/8feacc2d-549c-466a-91ee-9c1c972d9974/0e2e934b-6751-44cb-a78c-d15dd030b25f.jpg, 0000000185/0728A-13A.jpg
https://serviciosdevcarq.gnoss.com/https://serviciosdevcarq.gnoss.com//imagenes/Documentos/imgsem/8f/8fea/8feacc2d-549c-466a-91ee-9c1c972d9974/ee87886b-ea30-4f4d-9c1f-fa602c0c373b.jpg, 0000000185/0728A-14.jpg
https://serviciosdevcarq.gnoss.com//imagenes/Documentos/imgsem/8f/8fea/8feacc2d-549c-466a-91ee-9c1c972d9974/49649787-69ce-4728-be1f-5c39518d7cba.jpg, 0000000185/PLANTA S-N 3.jpg
