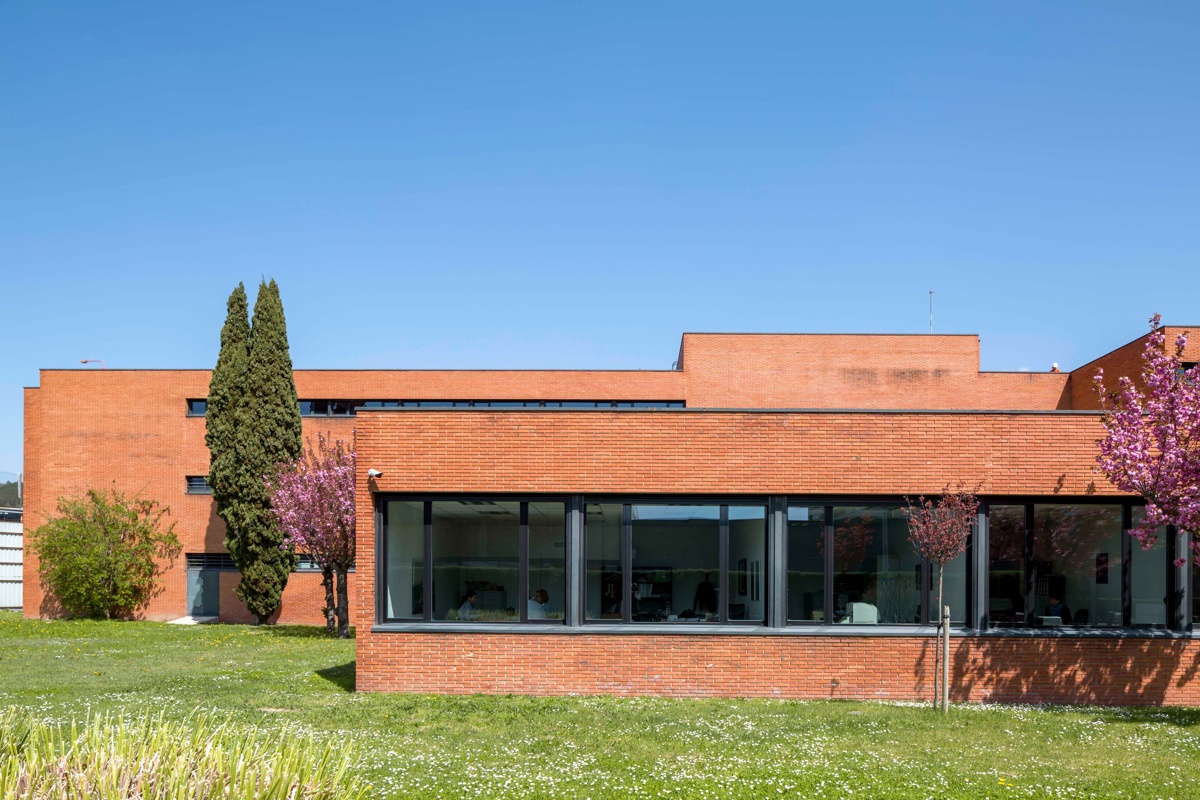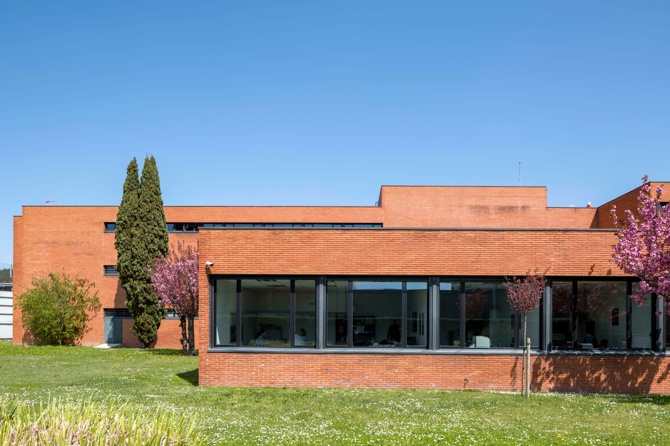Loading...
These three buildings - Vitoria, Salamanca and Pamplona - were designed in a very short space of time, under the pressure of the need to put them quickly into service, and were built between 1972 and 1974, with Alberto Campo Baeza collaborating on them. Due to the shape of the plots, they are different in organisation and morphology, even though they all follow the same criteria for grouping and zoning the different elements of the programme. All three also follow the aesthetic and constructive principles of brick rationalism. They also have in common the aim of creating an architecture that reflects their educational and industrial character, sober and resistant, capable of withstanding hard and intense use without degrading.
However, since the environments are of great formative importance and their quality has a direct influence on the education and behaviour of those who live in them, we wanted them to be cheerful and refined, despite their austerity, as far as the tight budget allowed.
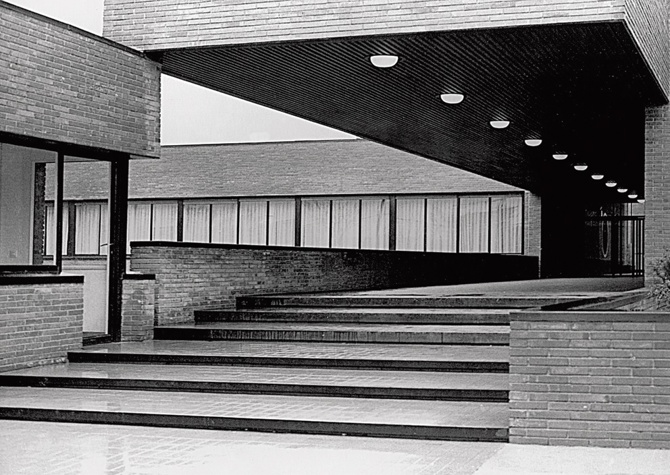
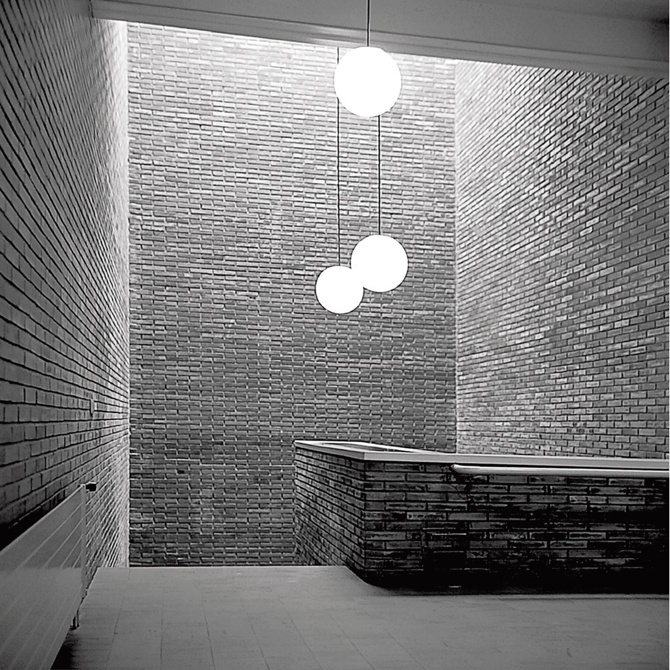
Another common characteristic is the unity of the material, a principle that I always try to follow to the letter, with massive use of brick in exteriors and interiors (halls, galleries, staircases, workshops, etc.), the use of klinker tiles, also ceramic, as flooring, and generally leaving the metal structure visible. The carpentry and the coping at the top of the walls are made of folded sheet metal.
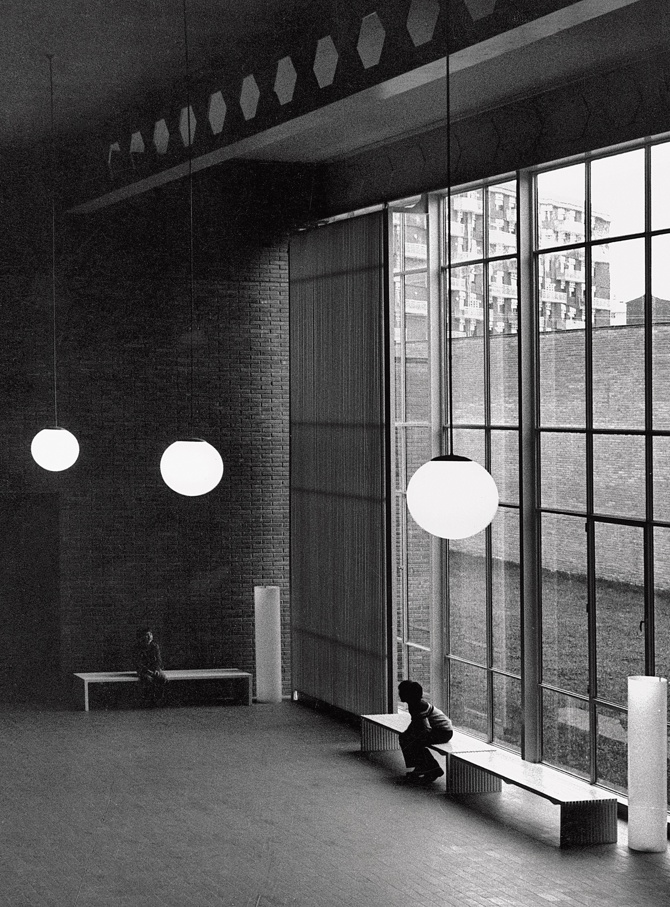
The three centres are located in modern neighbourhoods on the urban periphery, without any character, so that the environment has not conditioned the architecture in any way. Vitoria, the first of the three centres, had a large site that allowed the programme to be developed freely around a courtyard in four areas: the access and relaxation area, with the foyer and cafeteria; the management and administration area, around a small courtyard garden; the classrooms and laboratories, and the workshops with toilets and changing rooms. A large double-height foyer is designed to serve large meetings and can be extended with a battery of classrooms.
In Salamanca, the elongated shape of the site imposed a linear organisation along an axis linking the different areas of the programme, which has also made it possible to achieve an interesting interplay of interior spaces and rhythms. At one end is the residence, an eight-storey tower with capacity for 120 students in rooms normally for three persons, followed by the self-service canteen and cafeteria, the management and administration, and the block of classrooms and laboratories which, perpendicular to the axis of the building, leads to a large three-storey hall at the intersection of the two.
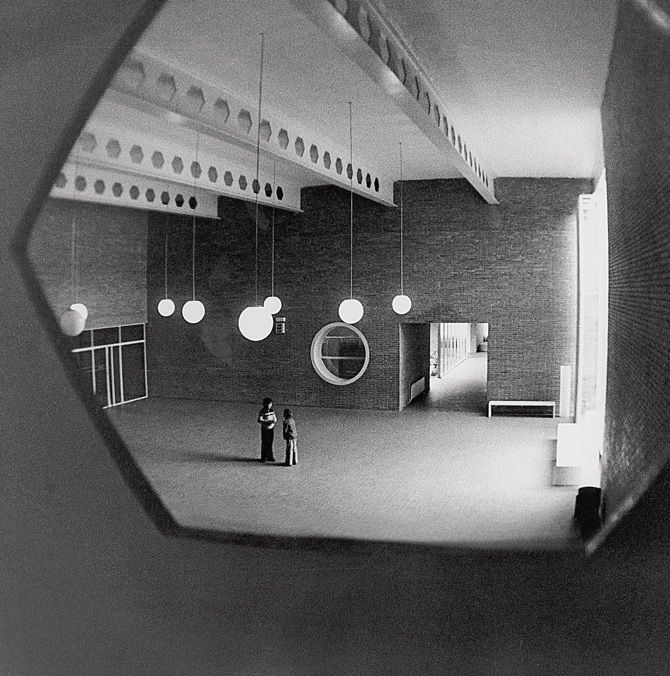
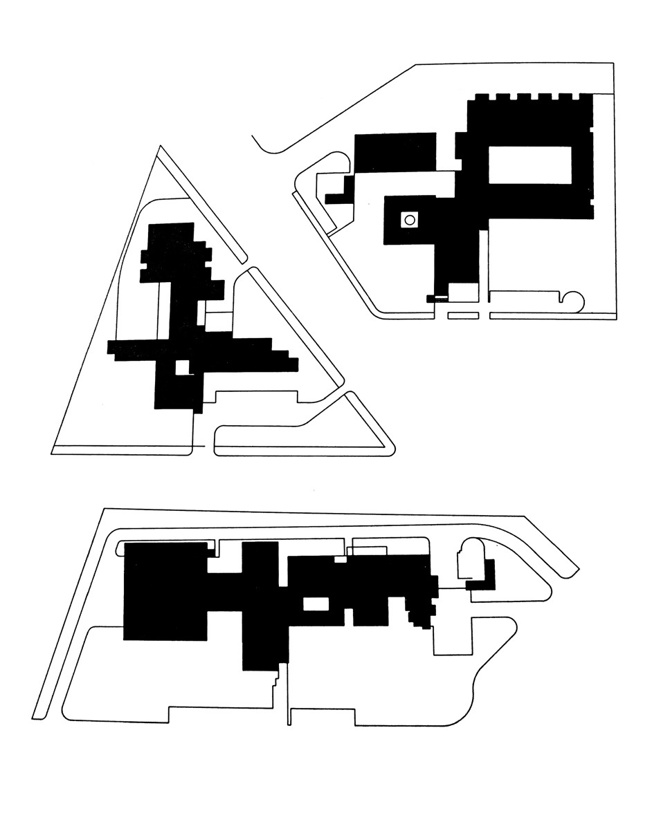
In Pamplona, the triangular shape of the site imposed the shape of the building, which is organised in the form of a cross, at the meeting point of which is the entrance hall. The axis oriented from east to west is made up of the block of classrooms and laboratories, which has made it possible to have many rooms with north light, with the rest of the classrooms oriented towards midday. The perpendicular axis consists of the entrance porch, the management and administration, and the workshop block. In this building, like the one in Vitoria, the metal structure with Boyd beams is visible on the inside, painted white.
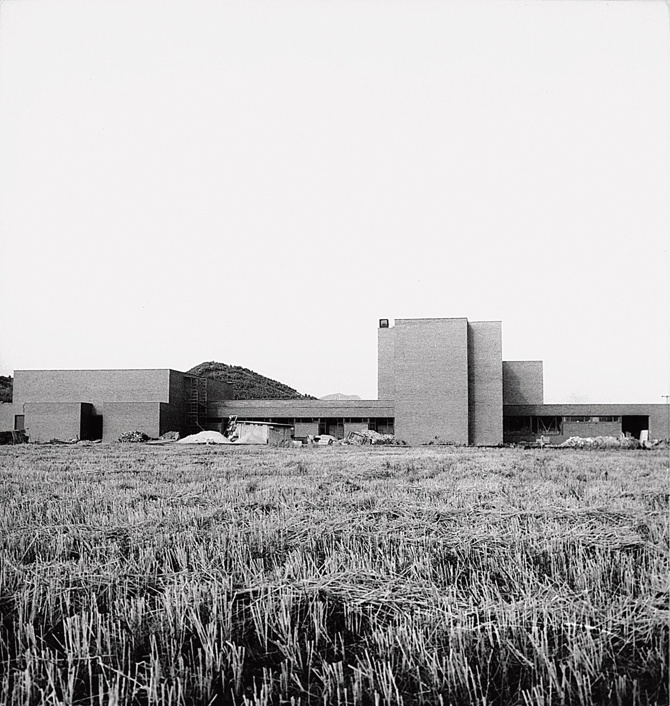
General information
PPO Vocational Training Centre (Iturrondo Integral Employment Agency)
YEAR
Status
Built
Option to visit
Address
Ave. de Villava, 1
31600 Burlada - Navarra
Latitude: 42.831908985
Longitude: -1.620009101
Classification
Construction system
Metal structure with Boyd beams
Built area
Information provided by
MITMA
Fondo documental DOCOMOMO Ibérico
Website links
-
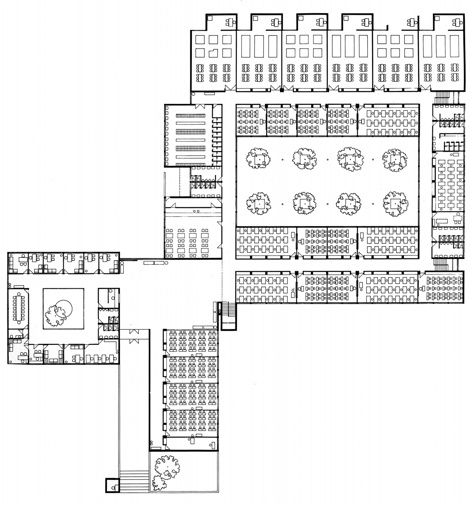
General Plan Vitoria - Julio Cano Lasso Archive
Location
https://serviciosdevcarq.gnoss.com/https://serviciosdevcarq.gnoss.com//imagenes/Documentos/imgsem/71/71db/71dbdb4f-08ad-4778-afad-3d464daf53ab/25590542-ddd2-4575-a2ce-dc3fbae33e74.jpg, 0000027481/AMP_NA_A04_16.jpg
https://serviciosdevcarq.gnoss.com/https://serviciosdevcarq.gnoss.com//imagenes/Documentos/imgsem/71/71db/71dbdb4f-08ad-4778-afad-3d464daf53ab/e229698a-e8ee-4394-b204-feab4f177700.jpg, 0000027481/1.jpg
https://serviciosdevcarq.gnoss.com/https://serviciosdevcarq.gnoss.com//imagenes/Documentos/imgsem/71/71db/71dbdb4f-08ad-4778-afad-3d464daf53ab/f0867121-de3d-4060-8ee0-d0aa31c022ef.jpg, 0000027481/3.jpg
https://serviciosdevcarq.gnoss.com/https://serviciosdevcarq.gnoss.com//imagenes/Documentos/imgsem/71/71db/71dbdb4f-08ad-4778-afad-3d464daf53ab/fd0eb6cf-3bd4-40f3-92d1-c725354d30df.jpg, 0000027481/4.jpg
https://serviciosdevcarq.gnoss.com/https://serviciosdevcarq.gnoss.com//imagenes/Documentos/imgsem/71/71db/71dbdb4f-08ad-4778-afad-3d464daf53ab/97f79884-6fb9-4cb9-afde-426cba8f331e.jpg, 0000027481/5.jpg
https://serviciosdevcarq.gnoss.com/https://serviciosdevcarq.gnoss.com//imagenes/Documentos/imgsem/71/71db/71dbdb4f-08ad-4778-afad-3d464daf53ab/0f3836be-d46b-44cf-a0eb-47c83cd4703b.jpg, 0000027481/pamplona 1.jpg
https://serviciosdevcarq.gnoss.com/https://serviciosdevcarq.gnoss.com//imagenes/Documentos/imgsem/71/71db/71dbdb4f-08ad-4778-afad-3d464daf53ab/378535e0-5596-4e5d-8160-43a0f6a00623.jpg, 0000027481/pamplona foto.jpg
https://serviciosdevcarq.gnoss.com/https://serviciosdevcarq.gnoss.com//imagenes/Documentos/imgsem/71/71db/71dbdb4f-08ad-4778-afad-3d464daf53ab/fd6b5170-adc5-4814-a14c-c6f4f12c1ca4.jpg, 0000027481/salamanca 1.jpg
https://serviciosdevcarq.gnoss.com/https://serviciosdevcarq.gnoss.com//imagenes/Documentos/imgsem/71/71db/71dbdb4f-08ad-4778-afad-3d464daf53ab/0ba064dd-6f3a-49a3-ab52-4dc482085573.jpg, 0000027481/salamanca 2.jpg
https://serviciosdevcarq.gnoss.com//imagenes/Documentos/imgsem/71/71db/71dbdb4f-08ad-4778-afad-3d464daf53ab/5c87ec6e-8429-4e6c-9d66-71eb604697c4.jpg, 0000027481/pp.jpg
https://serviciosdevcarq.gnoss.com//imagenes/Documentos/imgsem/71/71db/71dbdb4f-08ad-4778-afad-3d464daf53ab/a8efeb30-2392-4980-b1ab-6956481fa6db.jpg, 0000027481/2.jpg
https://serviciosdevcarq.gnoss.com//imagenes/Documentos/imgsem/71/71db/71dbdb4f-08ad-4778-afad-3d464daf53ab/c87aacc7-e6aa-4f2f-a6d6-9c10da878b56.jpg, 0000027481/planta pamplona.jpg
https://serviciosdevcarq.gnoss.com//imagenes/Documentos/imgsem/71/71db/71dbdb4f-08ad-4778-afad-3d464daf53ab/034a7aff-2fd9-4be2-b9dd-6f16c1de1d5c.jpg, 0000027481/planta salamanca.jpg
