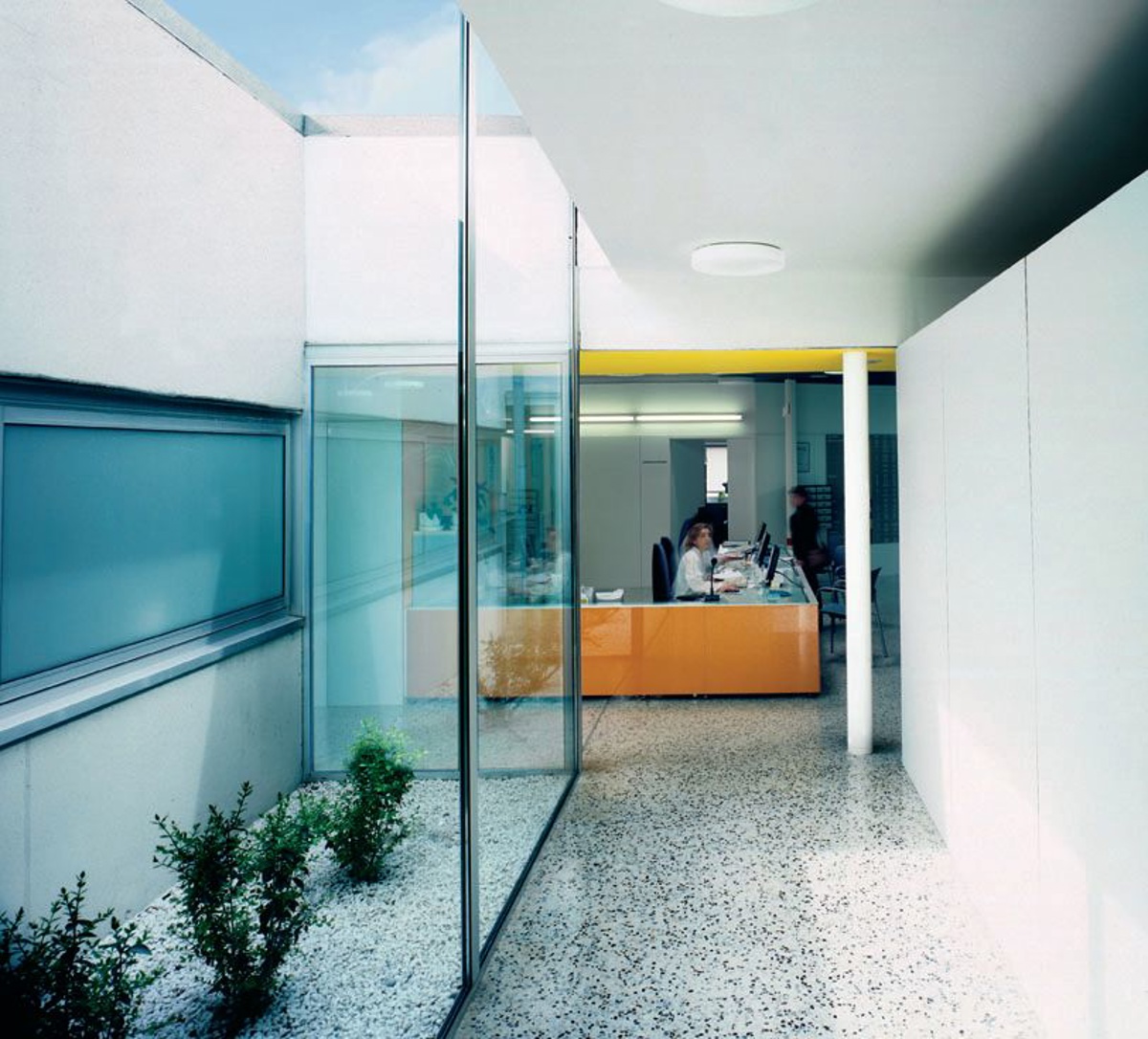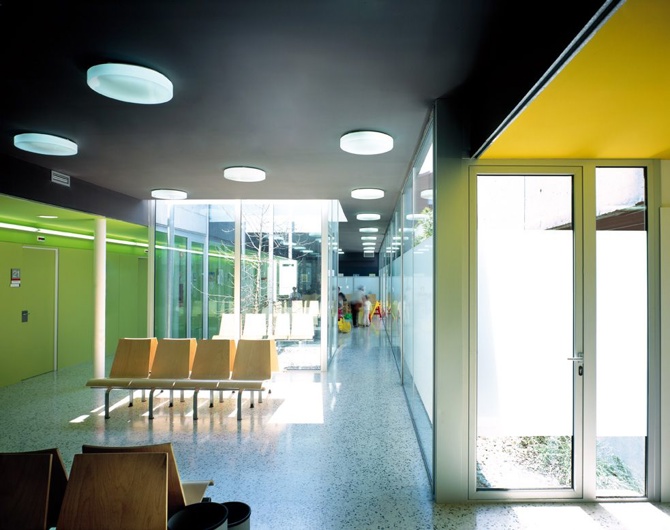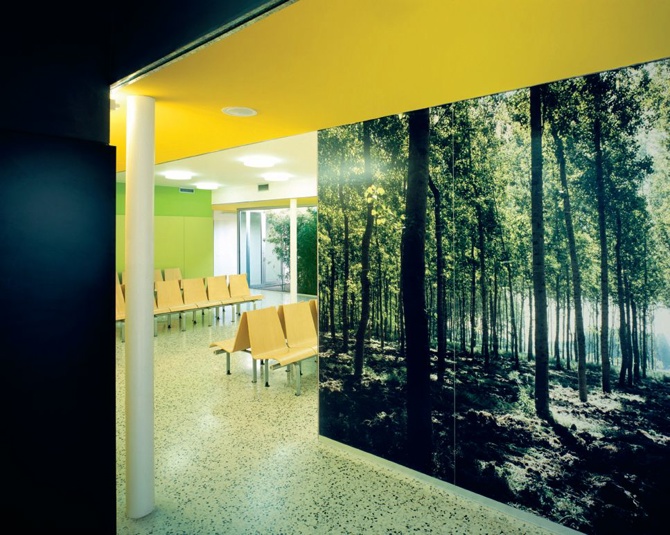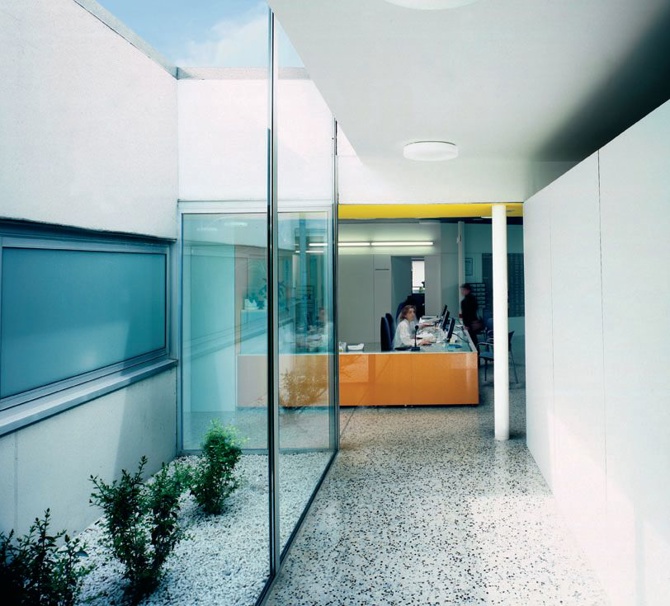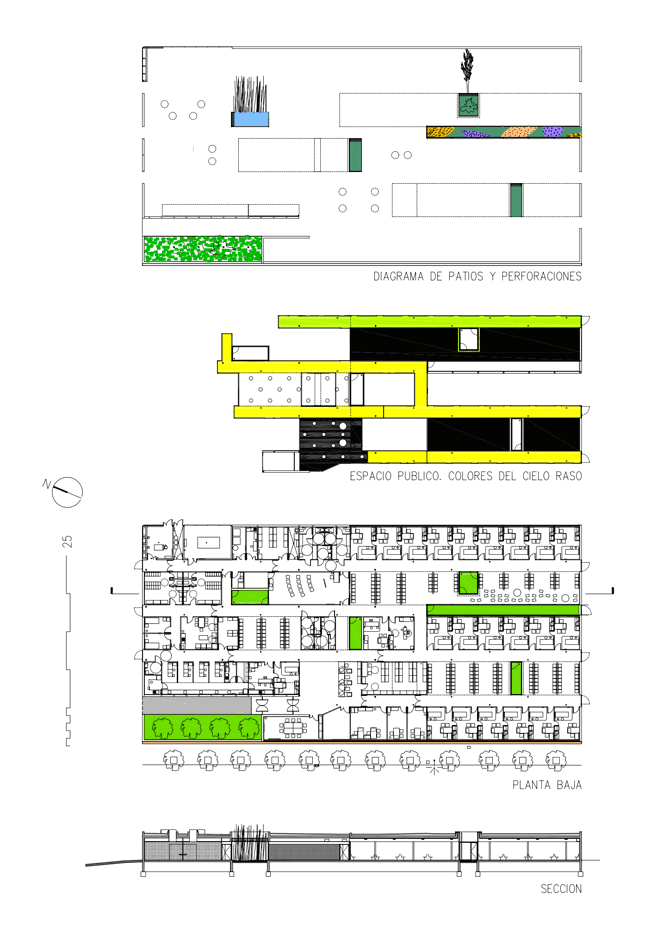Loading...
The building contains the landscape along the Barcelona-Girona motorway, not only in its floor plan, with the grid of white pillars that organise the space in a similar way to the poplar plantations we saw during the trip, but also in the yellow and green colours of the rooms, taken from a photo by Jordi Bernadó of one of these artificial forests. The photographic mural opens a window onto the landscape we have seen from the car or train and, at the same time, contains in proportion, colour and spatial organisation the qualities of the interior space of the building. Therefore, when we enter the centre, through the mural, on the one hand, we enter the landscape seen from the motorway and, on the other, we enter the buildings, which is at the same time the landscape itself.
We developed a new typology for a Health Centre based on a general strategy designed for those programmes in which corridors, classrooms or consulting rooms define an excessively rigid organisation. The resulting space is:
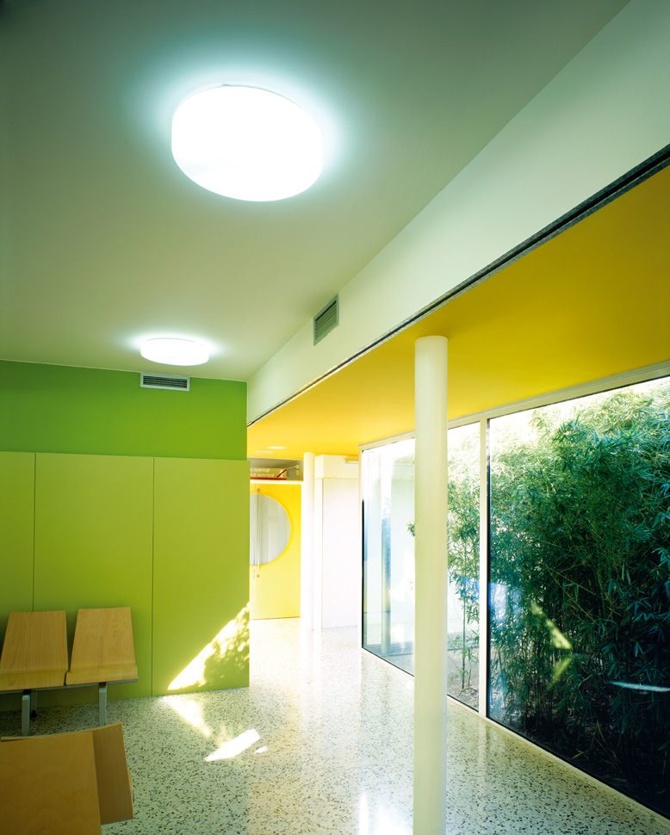
- Introvert: single storey.
- Interior: a compact floor plan perforated by patios and skylights that organise, illuminate and ventilate all the parts of the programme.
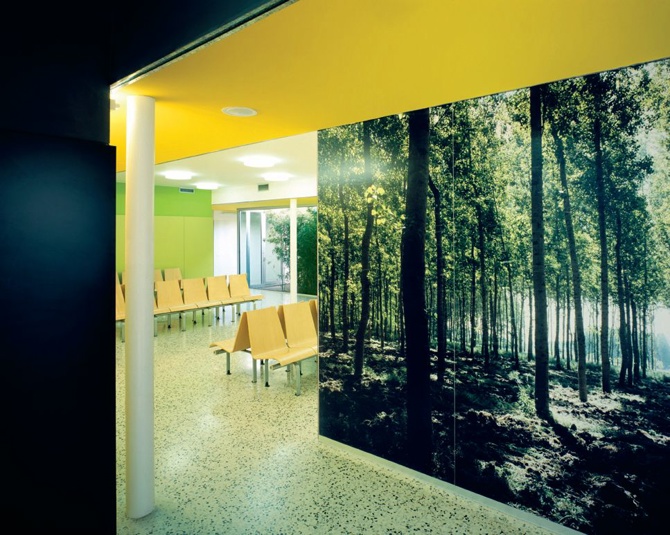
- Elastic: where corridors widen to form waiting rooms, or rooms stretch to connect with each other. The division between circulation and waiting areas disappears.
- Fluid: the space is organised by the movement of visitors who can follow different paths, depending on the consultation they have to visit. The transition from one room to another is natural, following diagonal directions, so that access to the sector concerned does not require crossing corridors, but moving between rooms. The light wells function as a lure.
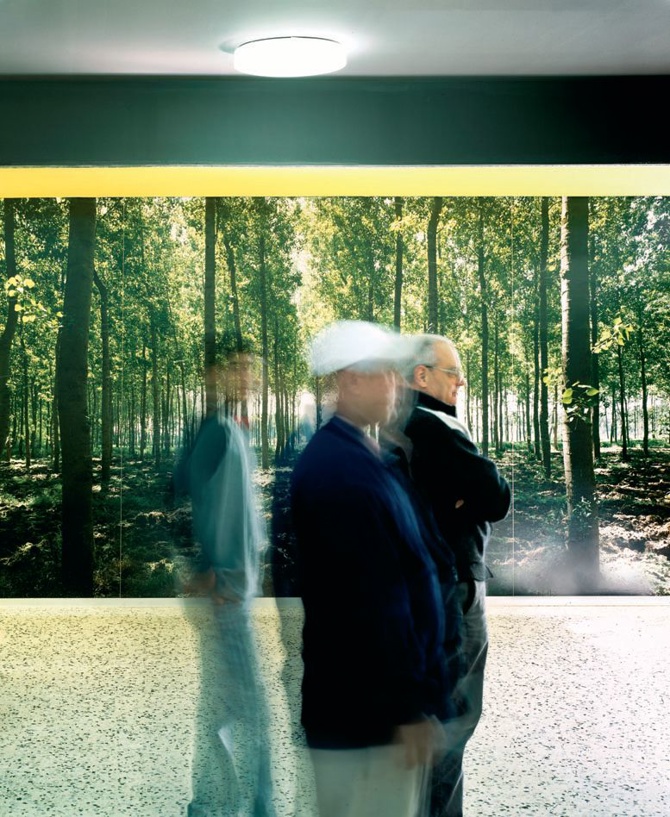
General information
Primary Care Centre "Girona 3
YEAR
Status
Built
Option to visit
Address
St. Castell de Solterra, 11
17003 Girona - Girona
Latitude: 41.972308917
Longitude: 2.8275431494
Classification
Built area
Awards
Collaborators
Involved architectural firms
Information provided by
COLL-LECLERC
-
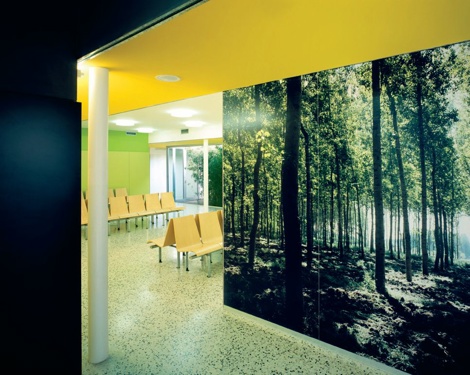
José Hevia -
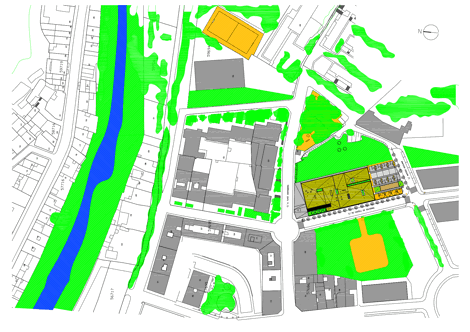
COLL-LECLERC -
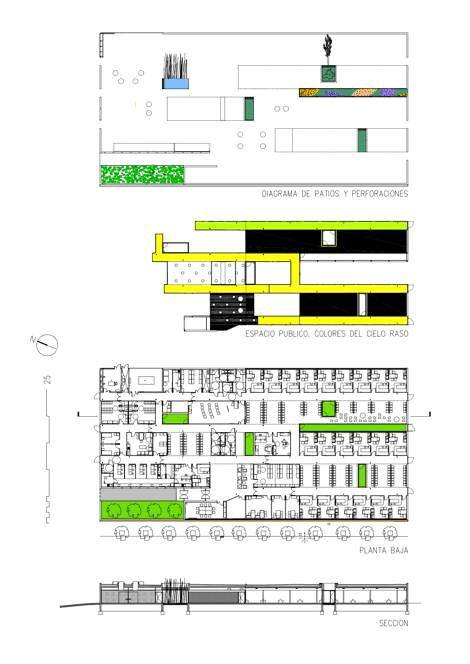
COLL-LECLERC -
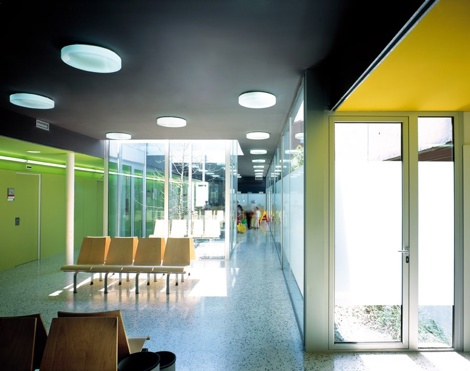
José Hevia
Location
https://serviciosdevcarq.gnoss.com/https://serviciosdevcarq.gnoss.com//imagenes/Documentos/imgsem/af/af7a/af7afb2b-ba80-4ccc-b2cb-73a2329efec5/7ad9ba6e-8321-4f0f-922c-6ac3b3ea222b.jpeg, 0000001935/1.jpeg
https://serviciosdevcarq.gnoss.com/https://serviciosdevcarq.gnoss.com//imagenes/Documentos/imgsem/af/af7a/af7afb2b-ba80-4ccc-b2cb-73a2329efec5/a45af4ab-fd3a-4af0-bc97-8224d5229dd9.jpeg, 0000001935/2.jpeg
https://serviciosdevcarq.gnoss.com/https://serviciosdevcarq.gnoss.com//imagenes/Documentos/imgsem/af/af7a/af7afb2b-ba80-4ccc-b2cb-73a2329efec5/d21e22b1-eeac-4384-bcd3-2fd45768c7f9.jpeg, 0000001935/3.jpeg
https://serviciosdevcarq.gnoss.com/https://serviciosdevcarq.gnoss.com//imagenes/Documentos/imgsem/af/af7a/af7afb2b-ba80-4ccc-b2cb-73a2329efec5/03f7bea0-937e-41f4-bd16-8a59783eb729.jpeg, 0000001935/4.jpeg
https://serviciosdevcarq.gnoss.com/https://serviciosdevcarq.gnoss.com//imagenes/Documentos/imgsem/af/af7a/af7afb2b-ba80-4ccc-b2cb-73a2329efec5/b9114b13-26d1-4c9e-9286-d1b6e197b365.jpeg, 0000001935/5.jpeg
https://serviciosdevcarq.gnoss.com/https://serviciosdevcarq.gnoss.com//imagenes/Documentos/imgsem/af/af7a/af7afb2b-ba80-4ccc-b2cb-73a2329efec5/46b82914-a0a4-4942-bdbc-89d4618d8951.jpeg, 0000001935/6.jpeg
https://serviciosdevcarq.gnoss.com/https://serviciosdevcarq.gnoss.com//imagenes/Documentos/imgsem/af/af7a/af7afb2b-ba80-4ccc-b2cb-73a2329efec5/93749dad-d73a-4aaf-88fe-cb83a5fcdc05.jpg, 0000001935/CENTRO DE ATENCION PRIMARIA GIRONA 3 f2.jpg
https://serviciosdevcarq.gnoss.com//imagenes/Documentos/imgsem/af/af7a/af7afb2b-ba80-4ccc-b2cb-73a2329efec5/c82e95b0-7bf0-4a8e-a8c7-ff188aa01d1c.png, 0000001935/planta.png
https://serviciosdevcarq.gnoss.com//imagenes/Documentos/imgsem/af/af7a/af7afb2b-ba80-4ccc-b2cb-73a2329efec5/c41d4de2-808d-4cf9-8559-40fd782a422f.png, 0000001935/plano de situacion.png
