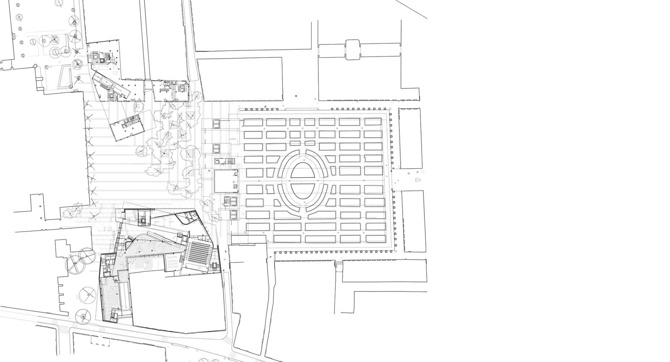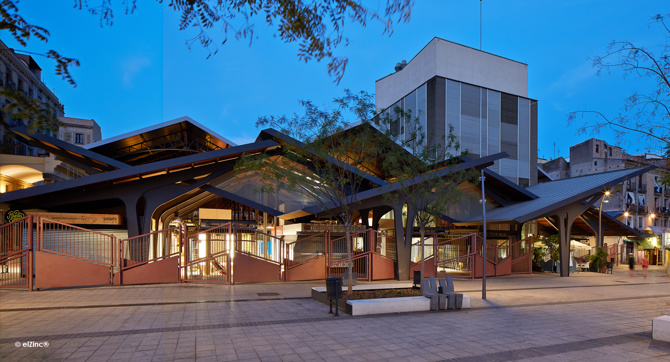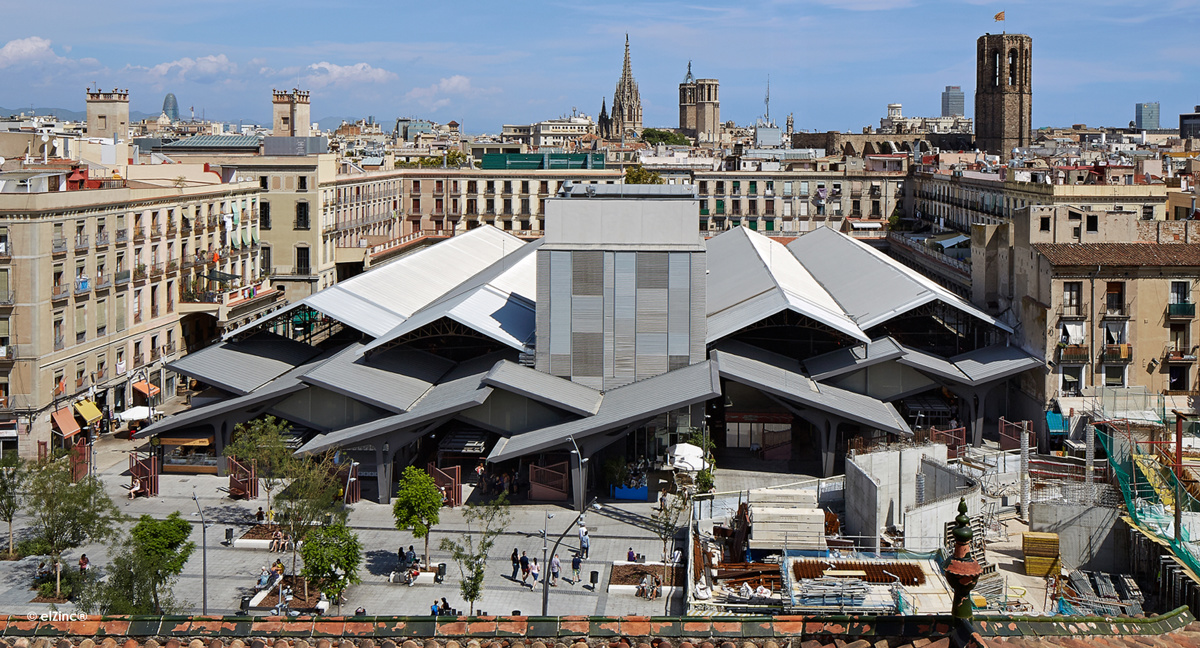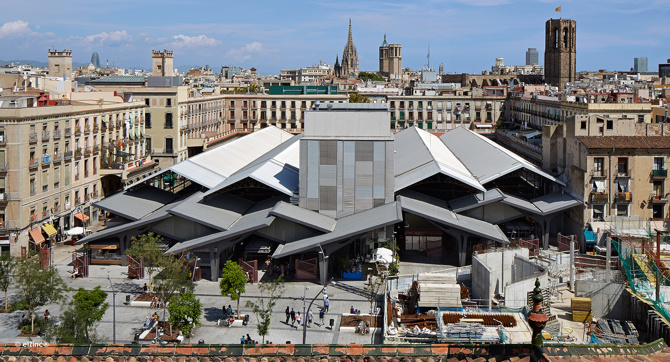Loading...
The extension of the Boqueria responds to the need to create a new façade for the market in the place that until now was occupied by the loading and unloading area for goods and waste, which had been moved to the basement of the car park.

In order to give continuity to the existing roofs without competing with them, we opted to change the scale by creating roofs that are lower and closer to what is considered an open market public space. We decided to change the rhythm of the existing porticoes, which currently give us a symmetrical image focused on the office tower, for a freer roof structure that gives a more vital character and allows its integration with the trees and the circulations of the square.

General information
Rear façade of La Boqueria market in Barcelona
YEAR
Status
Built
Option to visit
Address
Sq. de la Gardunya, s/n
08001 Barcelona - Barcelona
Latitude: 41.381516558
Longitude: 2.1709520244
Building materials
Construction system
Asymmetrical portal frames
Built area
Involved architects
Involved architectural firms
Location
https://serviciosdevcarq.gnoss.com/https://serviciosdevcarq.gnoss.com//imagenes/Documentos/imgsem/01/01c9/01c98ba3-b436-4db2-83d3-b155237fe73c/005a3eb9-a482-4038-b192-af95d72b560b.jpg, 0000011738/Fachada Posterior Boqueria 1_Carme Pinos.jpg
https://serviciosdevcarq.gnoss.com/https://serviciosdevcarq.gnoss.com//imagenes/Documentos/imgsem/01/01c9/01c98ba3-b436-4db2-83d3-b155237fe73c/e6c4072a-5902-4945-a007-d9473f13d742.jpg, 0000011738/Fachada Posterior Boqueria 2_Carme Pinos.jpg
https://serviciosdevcarq.gnoss.com//imagenes/Documentos/imgsem/01/01c9/01c98ba3-b436-4db2-83d3-b155237fe73c/48b2eda8-c044-49a9-a449-19dc5ee5af83.jpg, 0000011738/Fachada posterior Boqueria 3 Carme Pinos.jpg








